Nestled in the heart of one of Toowoomba's most desirable suburbs, this huge, north facing, split level brick Rangeville Gem with park views is perfect for buyers who need it all as this home ticks all the boxes when it comes to features and location.
Upon entering on the mid-level, you are greeted by the warm ambience of polished timber floors. This level is the heart of the home for the family and entertainers alike. Natural light fills this level and ceiling fans plus ducted air conditioning provide year-round comfort. The oversized lounge room provides space for all, and a built-in study bench is the perfect space for those who work from home or for the kids homework or activities. The front patio faces north and overlooks the private front yard. The cook of the home will love the open plan kitchen and dining space. The renovated kitchen has generous bench space, an abundance of storage, quality appliances, and views over the back yard. Enjoy outdoor living overlooking the pool and expansive back yard from the large, covered deck.
Heading upstairs, the warmth from the polished timber floors continues. The four large bedrooms all have built in robes, fans and ducted air. Two of the bedrooms are north facing with their own veranda looking over to Ole Park. The recently renovated bathroom is equipped with full size tub, walk in shower and single basin. A separate toilet and basin is perfect for busy families. Storage solutions are a plenty and is capped off with a laundry chute to the lower level.
The lower level has also had a makeover in recent years. Perfect as a parents retreat, teenagers retreat, rumpus room, games room, guests room, home office/studio, etc; this space can be configured to the buyers own needs. This level comes complete with multiple rooms, a gorgeous bathroom with oversize tub, walk in shower and toilet, full size laundry, multiple storage solutions, air conditioning, and external access to the front and rear of the property.
Outside, the 3 bay powered shed provides accommodation for 2 vehicles and additional space for a workshop. Access the shed with ease via the full length concrete driveway that also provides solutions for off street parking. An above ground pool located to the side of the deck will provide hours of entertainment in the warmer months. Low maintenance yard and gardens finish off the yard nicely. Even with the shed and pool, there is still enough room for some back yard soccer thanks to the huge 921m2 block.
Don't miss the chance to make this house your home. Arrange your inspection today.
Features
- 4 Large Bedrooms with Built In Robes and Fans
- Air Conditioning Throughout
- Polished Floors to Mid and Upper Levels
- Large Open Plan Kitchen & Dining Space
- Large Kitchen with Stone Bench Tops, Soft Close Draws, Abundant Storage and Generous Bench Space
- Quality Miele and Neff Appliances
- 2 Full Size Bathrooms with Walk in Showers and Full Size Baths
- Underfloor Heating to Both Bathrooms and Upstairs Toilet
- Fully Insulated External Walls and Ceiling
- Crimsafe Security
- Huge Covered Entertainers Deck
- Above Ground Pool
- 3 Bay Powered Shed
- 3.5kw Solar System
- Water Tank Plumbed to House
- Fully Fenced Rear Yard
- Low Maintenance Gardens
- Located Close To Schools, Shops, Restaurants, Parks and More.
- Distances to ... Rangeville State School - 450m, High Street Plaza - 800m, Lake Annand - 1.1km, The Range Shopping Centre - 1.2km, St Joseph's College - 1.5km, Picnic Point - 1.5km, Centenary Heights State High School - 1.6km, Eastville Eateries - 1.9km, St Vincent's Private Hospital - 2.3km, Toowoomba Grammar School - 2.6km, Toowoomba CBD/Grand Central - 4.0km
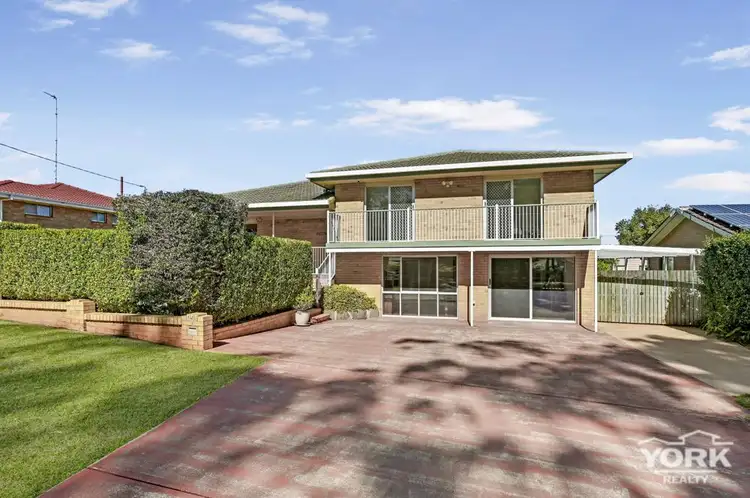
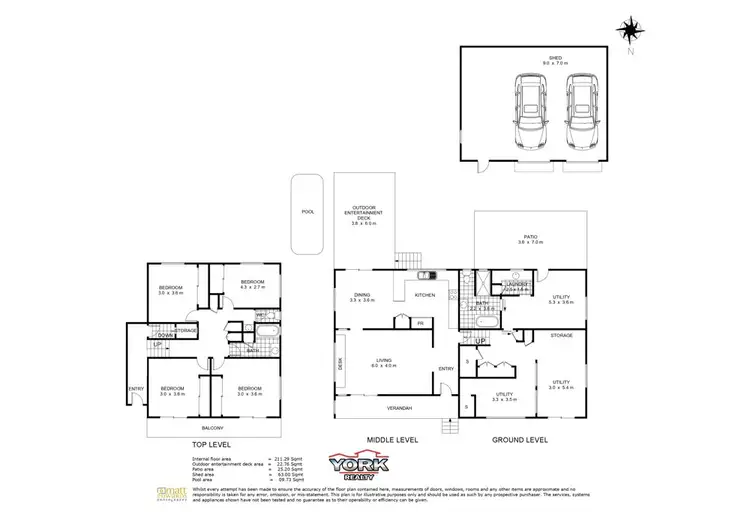
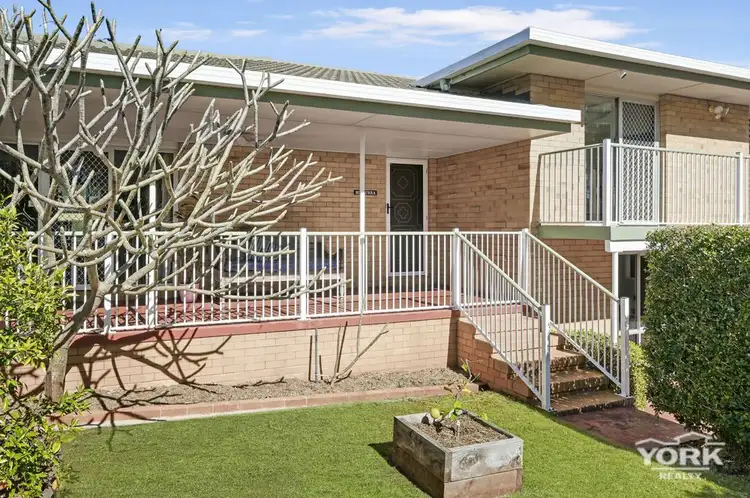
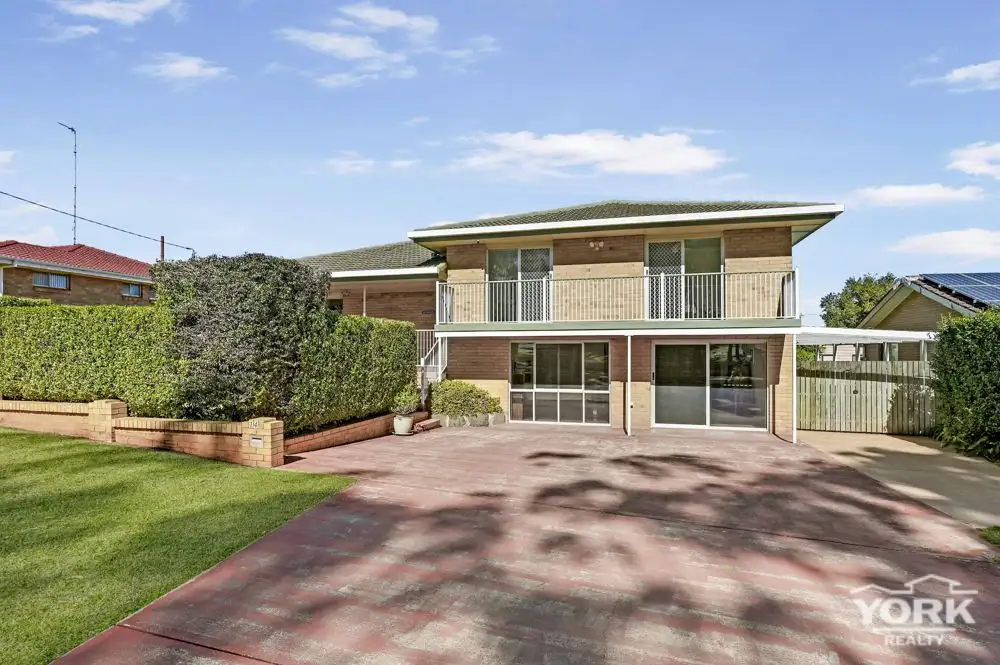


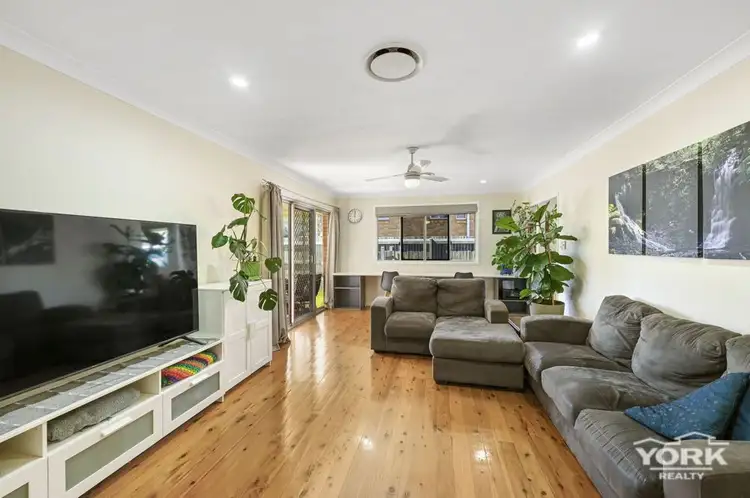
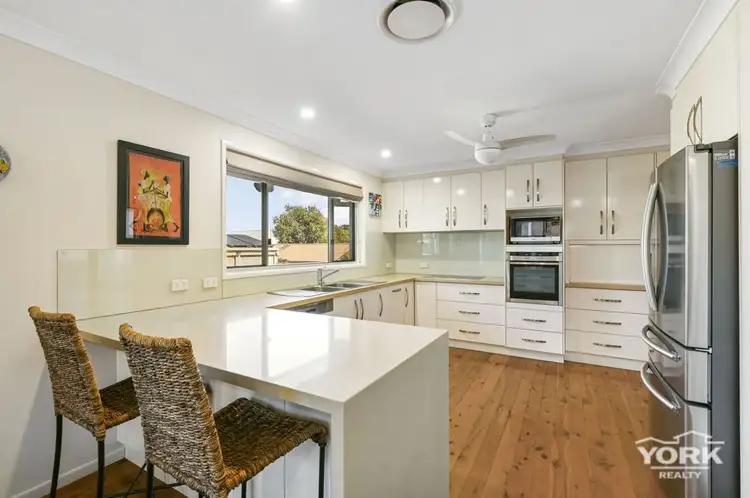
 View more
View more View more
View more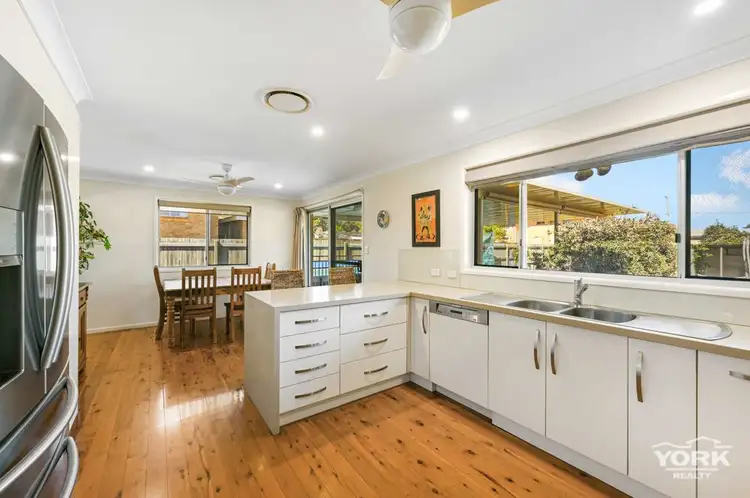 View more
View more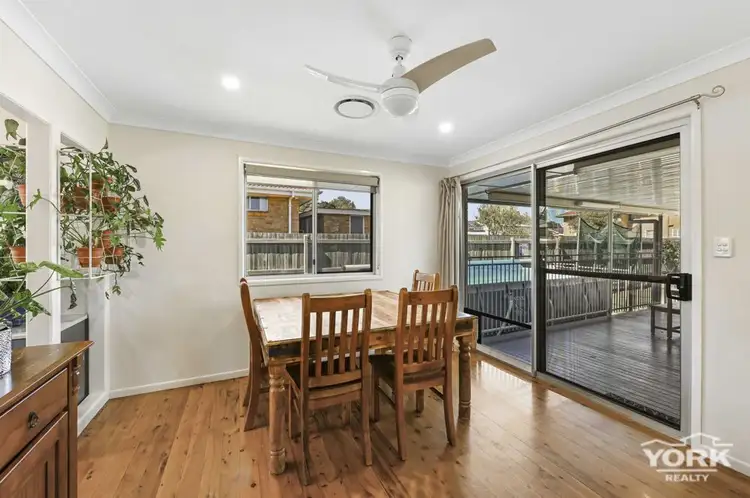 View more
View more
