Currently inspections are available for Regional Victorian residents, and residents of Metro Melbourne that have sold their principle place of residence or the property they live in is no longer available. If this is the case we will require you to confirm this and our agents will discuss the process further.
Please register to inspect at an allocated time or contact us via phone or email.
To our investors and holiday home buyers from Melbourne, we are only a few weeks away from you also being able to inspect with us in person and we appreciate your patience.
The Feel:
Defined by its natural light and contemporary design, this custom built home is connected to a courtyard oasis that effortlessly flows to bring the outdoors in. From the passive solar design, to the impeccable finishes and warm neutral tones, every detail has been well-considered. The result is a home that truly enhances one’s way of life. Set beneath a soaring raked ceiling, the outdoor entertaining area is the dramatic crowning feature of this architectural beauty. The amplified light and sense of space add drama, excitement and emotion, seamlessly connecting the indoors to the landscaped gardens from every window.
The Facts
-Modern, energy efficient & versatile for a growing family; dual living zones, 3 bedrooms, 2 bathrooms
-Substantial entertainer focuses on bringing people together around central family hub & alfresco
-Ticks all key elements of family living; plentiful space, privacy to sleeping quarters & distinctive, functional zoning
-Sunny north aspect maximises sunshine for year-round indoor/outdoor living
-Sheltered alfresco entertaining area with established private gardens
-Focal point of main living hub is a gas log fire, while SSACs provide climate comfort throughout
-Wide board engineered timber floors throughout, with carpet to 2nd living & all BRs
-Expansive 60mm Caesarstone island bench, soft close cabinetry, storage & WIP
-F&P 900mm electric polytechnic oven, Bosch flexi-induction cooktop/range & integrated DW
-Master bedroom with Build In desk, WIR & cascading natural light to the ensuite
-2 additional large bedrooms in children’s wing w/ full span BIRs & ceiling fans
- High end tapware, basins and composite stone freestanding bath
-Versatile 2nd lounge/retreat space for relaxation, entertainment or home office requirements
-High end specs include: 900mm eaves, max height ceilings, LED lights, double-glazed windows
- 5.6kw Bradford solar system
-XL RC DLUG w/ internal access, rear yard door & exposed aggregate concrete driveway
-Superb family location within easy stroll of Oakdene Estate playgrounds & reserves
-Close to beaches, schools, sporting facilities, new shopping centre & arterial to Geelong CBD
-Proximity to beautiful beaches, wineries & local attractions
The Owner Loves….
“We designed this house to respond to, and perform efficiently in, the changing seasons. The layout embraces the north aspect with an incredible sheltered entertaining area that focuses on bringing people together around a central family hub.”
*All information offered by Bellarine Property is provided in good faith. It is derived from sources believed to be accurate and current as at the date of publication and as such Bellarine Property simply pass this information on. Use of such material is at your sole risk. Prospective purchasers are advised to make their own enquiries with respect to the information that is passed on. Bellarine Property will not be liable for any loss resulting from any action or decision by you in reliance on the information.

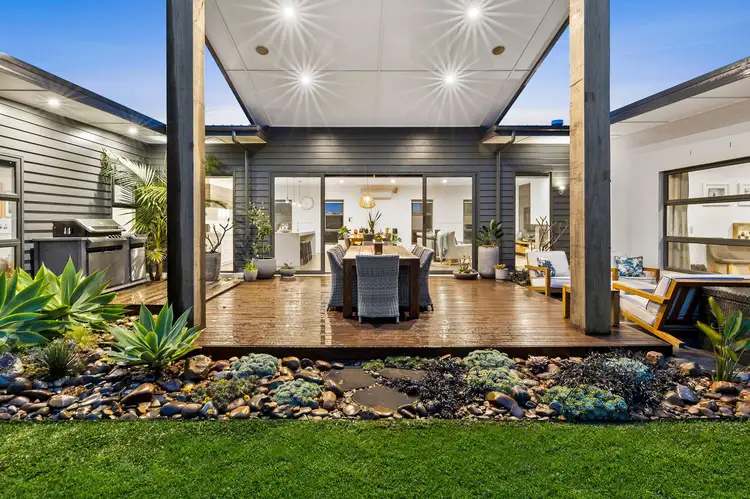
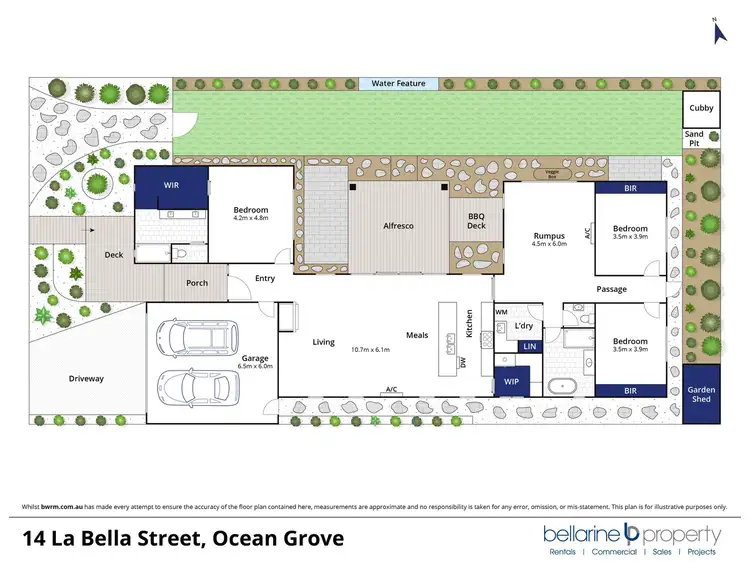
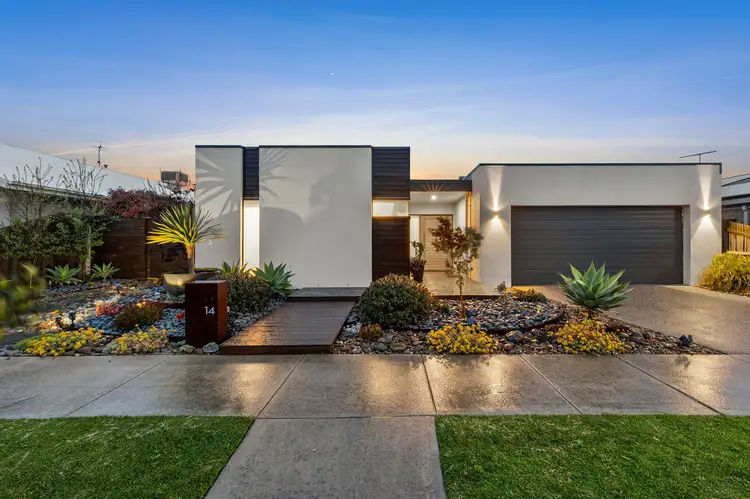
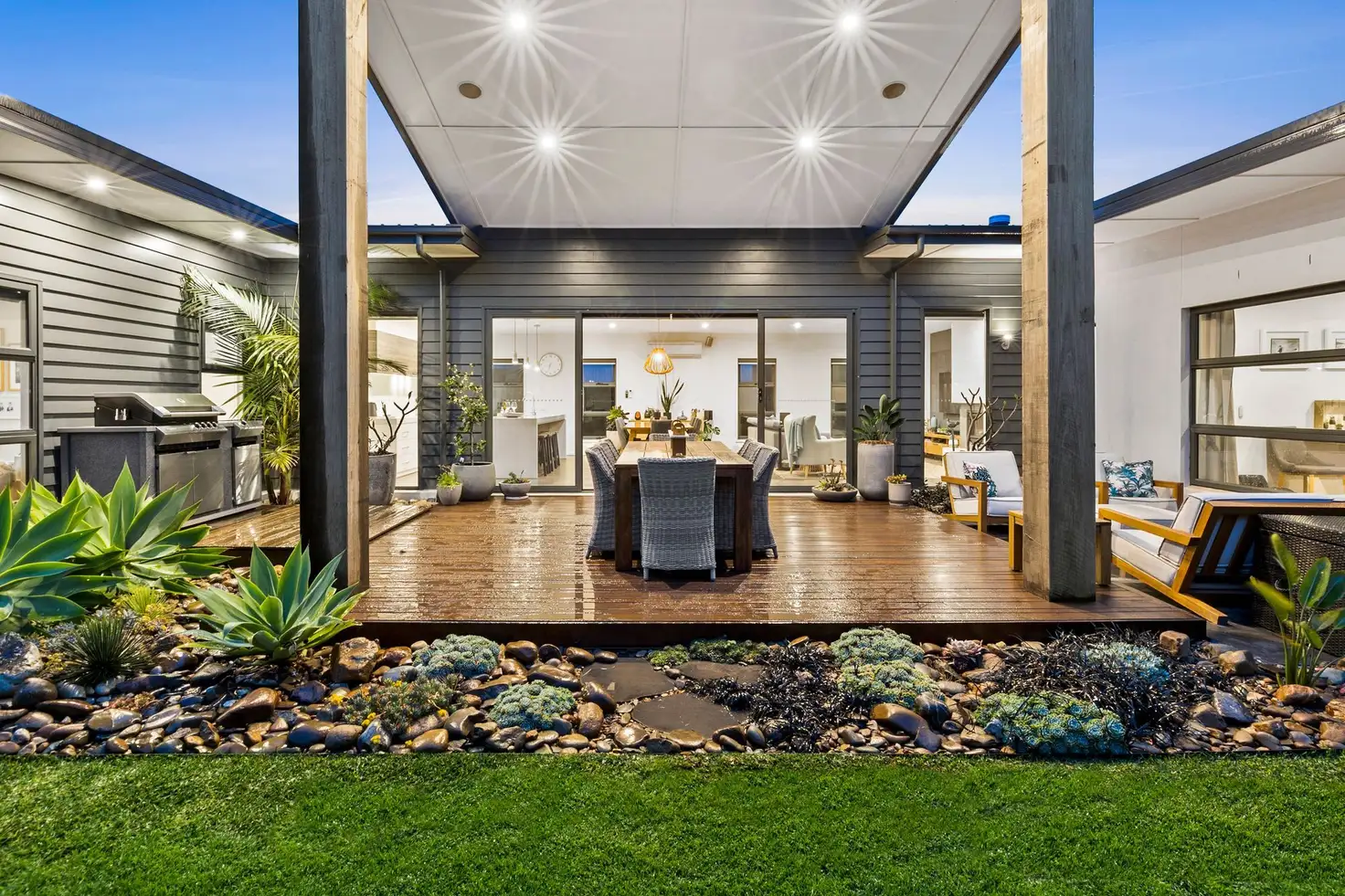



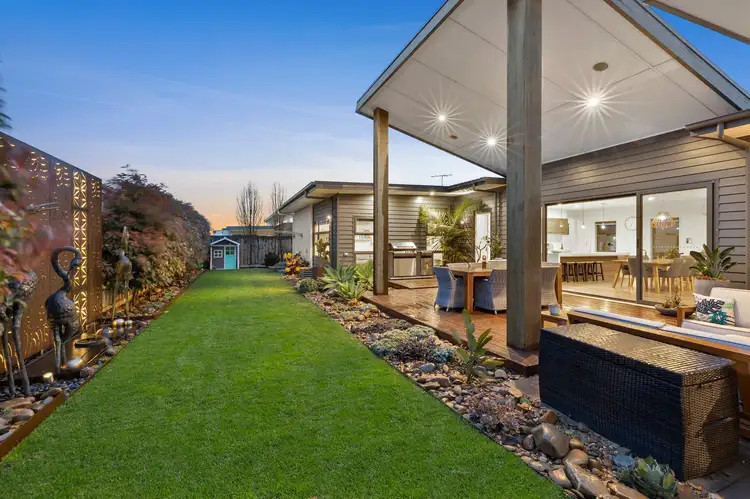
 View more
View more View more
View more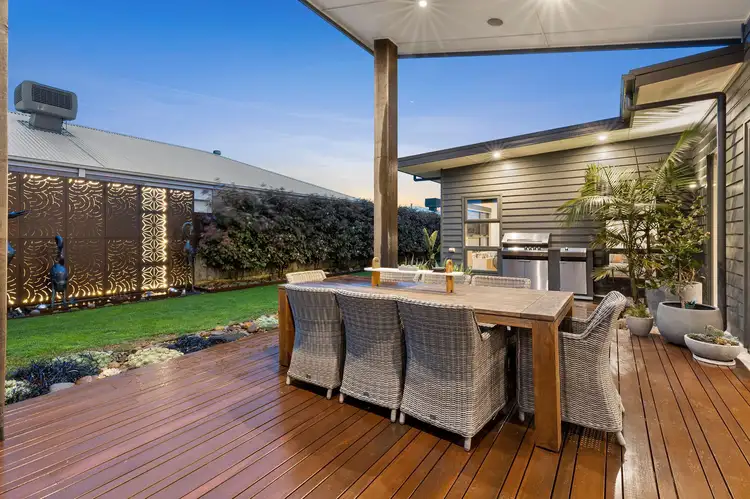 View more
View more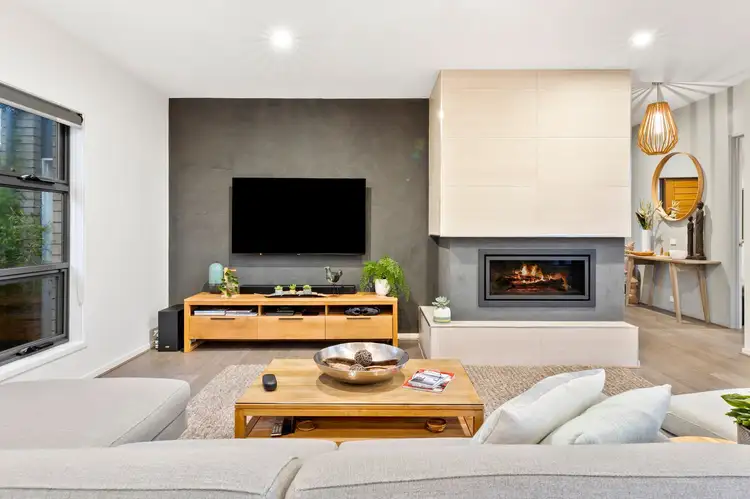 View more
View more

