This much-loved substantial residence was designed to accommodate the needs of modern family living, offering ample space for hosting guests, socialising, or simply unwinding after a long day, inside and outside alike.
A genuinely immaculate home that offers generous living spaces, with four to five well-appointed bedrooms perfect for a growing family. It boasts three expansive living areas across two levels, providing plenty of room for relaxation and entertainment.
The symmetrical front facade exudes the grandeur of yesteryear, with its two-storey high, covered portico inviting you into the home. You will be instantly impressed by the grand entrance hall and central staircase, which is flanked by an executive study and formal dining and lounge rooms.
Take the stairs to four double bedrooms-all offering leafy views-where a private bedroom wing offers a sensational master suite with a lovely bay window, an enormous walk-in robe, and a full ensuite bathroom featuring an oval spa bath.
Three more double bedrooms with built-in robes, an excellent family bathroom, and a generous central living area complete the accommodation.
Back downstairs and walk through to the natural hub of the home, where the large open-plan living area provides an excellent outlook to the rear garden and landscaped yard beyond. A large, gourmet kitchen will surely satisfy the foodies with its large work surfaces, quality cooking appliances, twin fridge alcove, and walk-in pantry.
Designed for the family who loves to entertain, the main living area has seamless access to the large covered and paved pavilion outside. Big enough for the largest gatherings with friends and family, you'll spend countless hours entertaining and relaxing.
Step outside to discover a well-laid-out garden with distant semi-rural views, creating a peaceful and serene atmosphere. The outdoor space is designed for gatherings and relaxation, featuring established hedging, sweeping lawns and a secluded fire pit area. There is ample flat space intended for a large shed in future.
At home, you are blissfully unaware you're located this close to public transport, shopping centres, and excellent schools. You are convenient to sports facilities, the golf course and the renowned Laratinga Wetlands, where you have kilometres of flat linear bike trails to explore, linking you to the town centre.
Live the good life in this welcoming home, among other quality properties. Living in this blissfully quiet location, you wouldn't know you are just a 3-minute drive to the SE Freeway and only an easy 30-minute drive to Adelaide CBD.
What makes this property special?
• Superb quiet location, amongst other quality homes
• Immaculate and spacious, inside and outside
• Three living areas and large bedrooms
• Pristine, large bathrooms
• Extensively landscaped gardens and lawns
• 2.2 kW Solar PV system with large feed-in tariff
• 3-minute drive to the SE Freeway
• Easy 30-minute drive to Adelaide CBD
Specifications:
CT | 5872/857
Built | 2004
Land Size | 3,593 sqm approx.
Zoning | Rural Neighbourhood
Council Area | Mount Barker
Council Rates | $4,275.19 p/a approx. Including CWMS (Sewer)
Emergency Services Levy | $170.95 p/a approx.
SA Water Supply | $74.20 p/q approx.
You must not rely on information in this publication. Always seek independent advice.
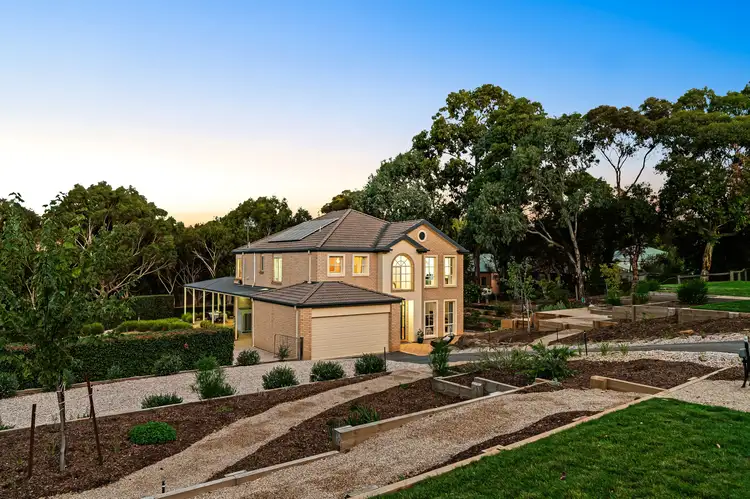
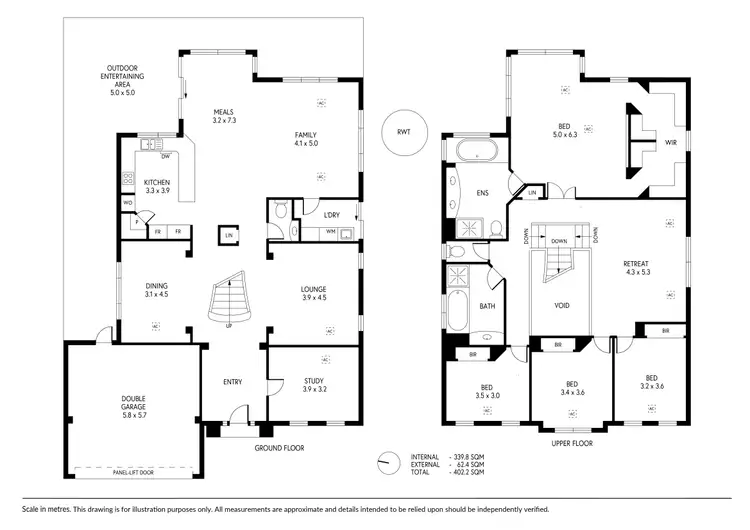
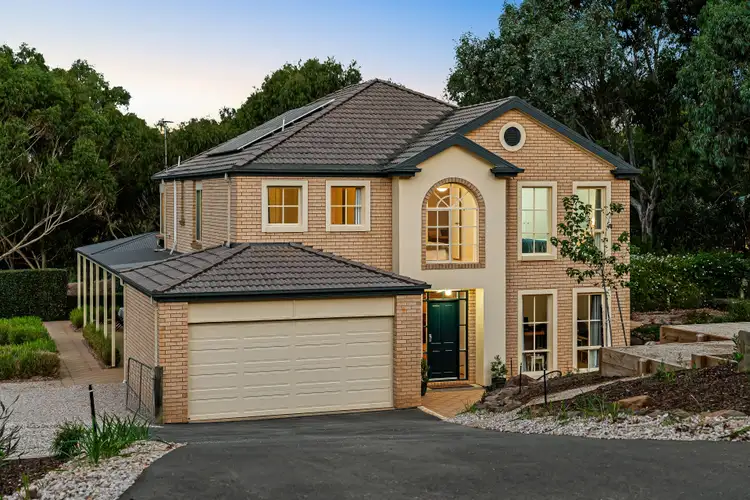
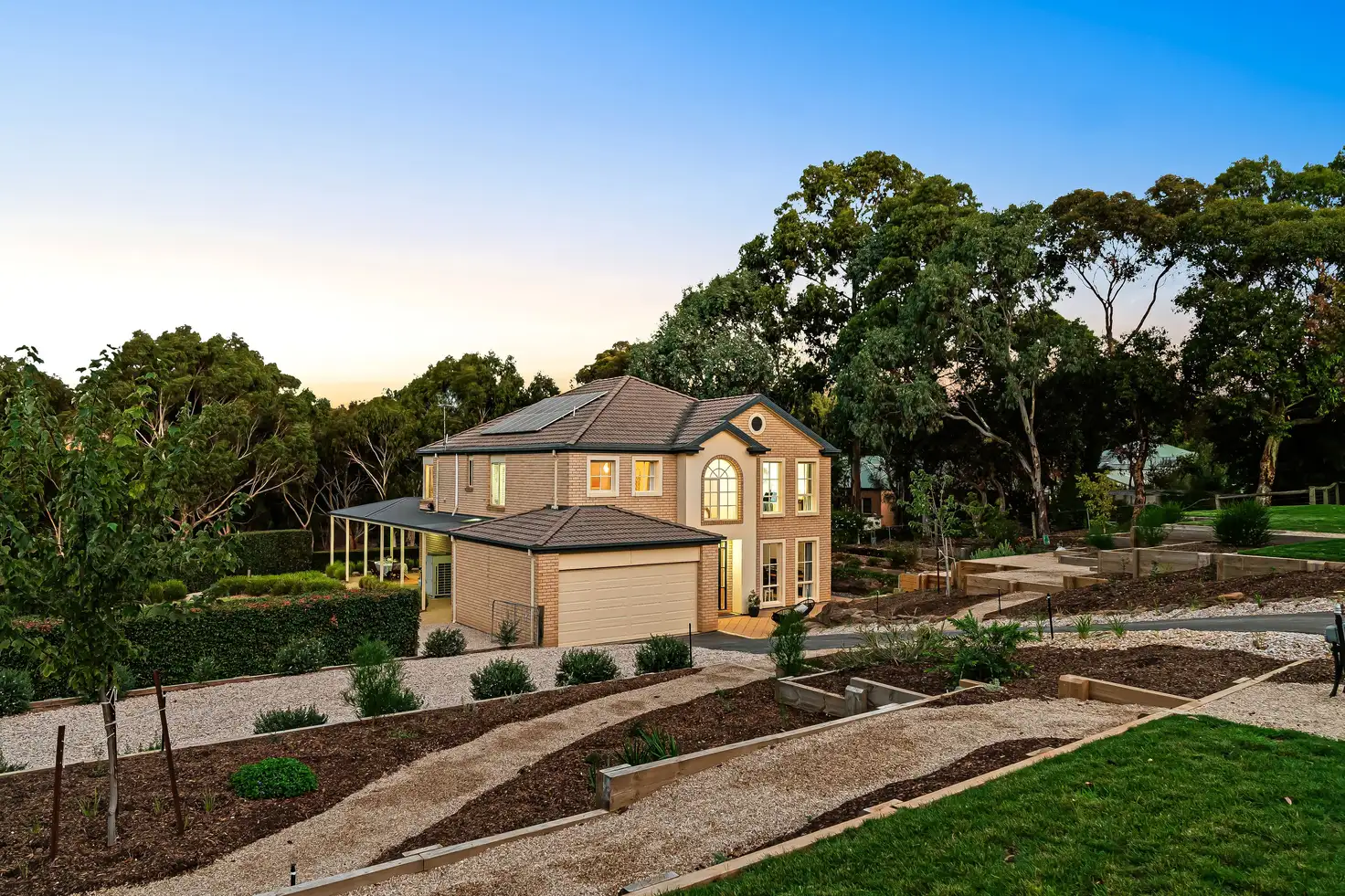


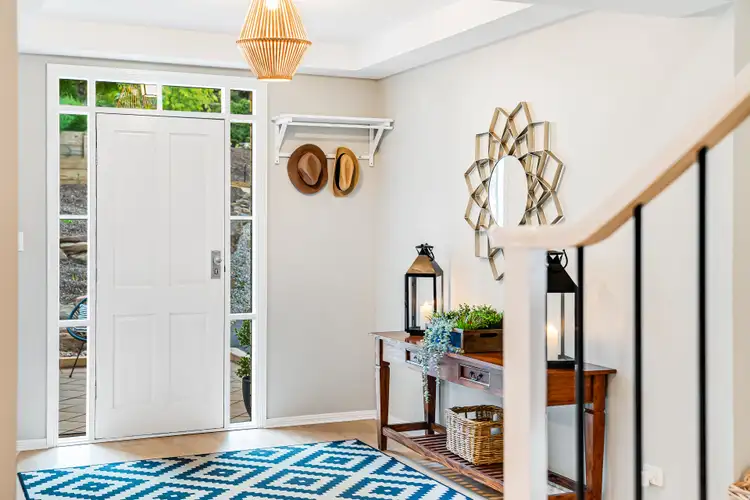
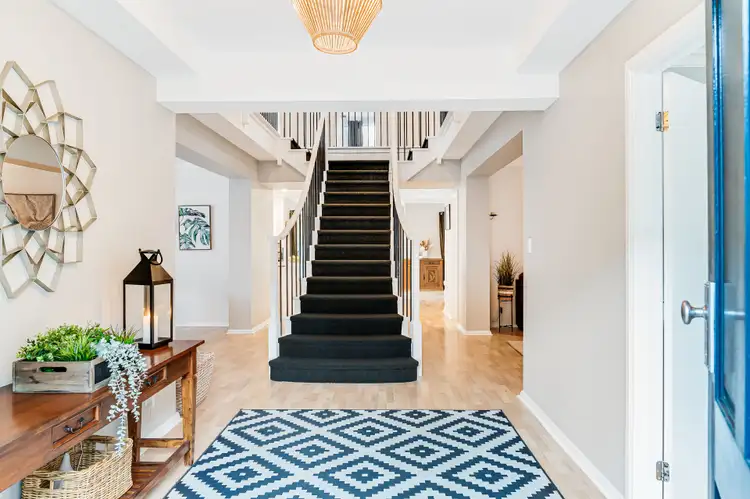
 View more
View more View more
View more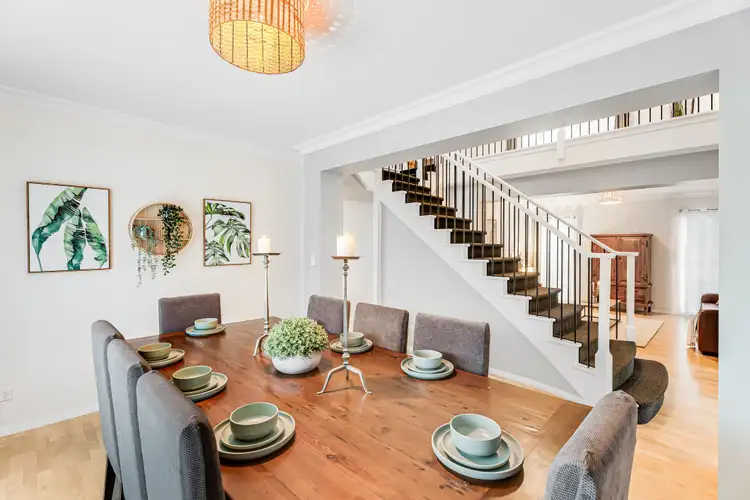 View more
View more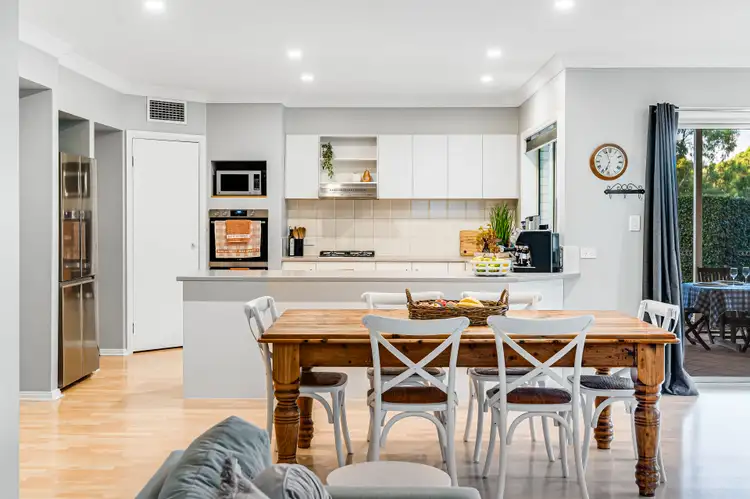 View more
View more
