Dancing in Lambeth Walk
Located in the quietest street in the heart of Kings Park this lovely villa is beautifully set in an immaculate leafy garden, safe and secure behind an imposing front fence. Elegant from the street and understated by what is on offer behind the front door, this home is a wonderful modern build boasting the tasteful favoured architectural features of a previous era while boasting contemporary floorplan and modern convenience.
The entry is welcoming, a perfect introduction to the spacious elegant feel of the whole home with high ceilings and wide hallway and a colour palette that is neutral and tranquil. Entering the home the sitting room to the front offers a separate space from the informal living to the rear. The classic floor plan offers central hallway with light and bright bedrooms and the second bedroom perfectly situated to offer the flexibility of a study. Beautiful Jarrah flooring flows to the rear of the home with the open plan informal living boasting northerly facing aspect completing a superb total package. This home is distinguished by attention to quality and detail. Impressive high ceilings, light-filled spaces, quality finishes and a fantastic entertainers kitchen contribute to wonderful living and entertaining spaces.
Gather around the large central bench with friends and family. Generous kitchen cabinetry and large separate laundry complete the work areas with an exterior door to the services area. Double doors to the large outdoor pavilion allow for continuous flow to the outdoor entertaining and private garden edged with Manchurian pear trees and Murraya hedges. Smart design has allowed for highly desirable side-by-side garaging with direct internal access and roller door to the rear garden and entertaining, perfect for every day use and to dance, sing and play, hosting functions on a grand scale. Explore the opportunity for a spa or pool if desired, with appropriate approvals. Extensive paving and practical landscaping complete a home set up perfectly to lock up and leave if desired.
Finished with style, boasting timeless design detail, this classic beauty is located so prestigiously. Enviably close to King William and Goodwood Roads within minutes of the city, dont miss out on a thing. Sure to suit a range of situations, we can only guess who the lucky new owners will be. This home presents the opportunity to lock up and travel for work or leisure. There is easy access to a choice of schools with public and private transport operating in the vicinity, also to work or universities in the City or at Flinders. Stroll to nearby shops, cafes, bars and restaurants or lovely local parks and simply enjoy an amazing lifestyle.
What makes this residence special?
Architectural features: high ceilings (approx. 3m high), bay window to front, leadlight, double hung windows, jarrah timber flooring
Kitchen: granite bench tops, glass splashbacks, Miele; oven, induction cooktop, oven, exhaust, integrated dishwasher. Central bench with under-mount double sink
Master suite: bay window, WIR, ensuite with granite vanity top
Family bathroom: sep guest powder room, granite vanity tops, spa to bathroom
High-end fixtures & fittings
Generous built-ins throughout
Rainwater storage
RC ducted air conditioning, Rinnai gas fire to informal living
Remote controlled auto gates, security system
Side-by-side garaging with internal and rear access
Walking distance to Cabra, public and private transport to schools and universities, train station within walking distance, short distance to shopping centre
For more information, ToopCreate Kitchen Design, ToopFurnish and 360 degrees panoramic view of the property, please visit www.14lambeth.toop.com.au
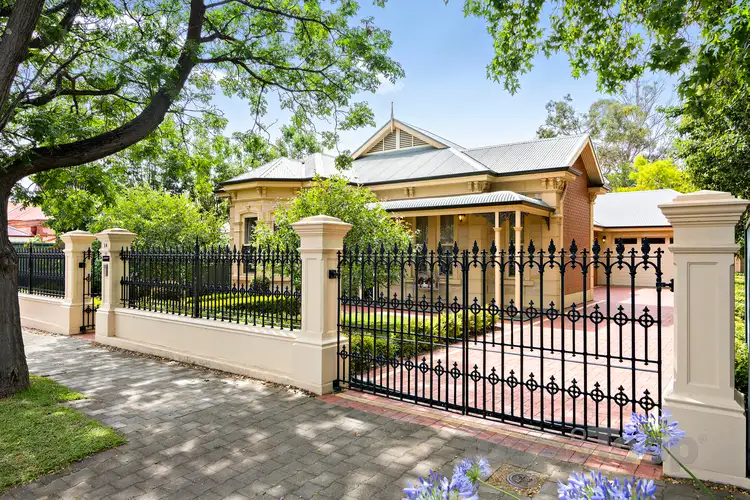
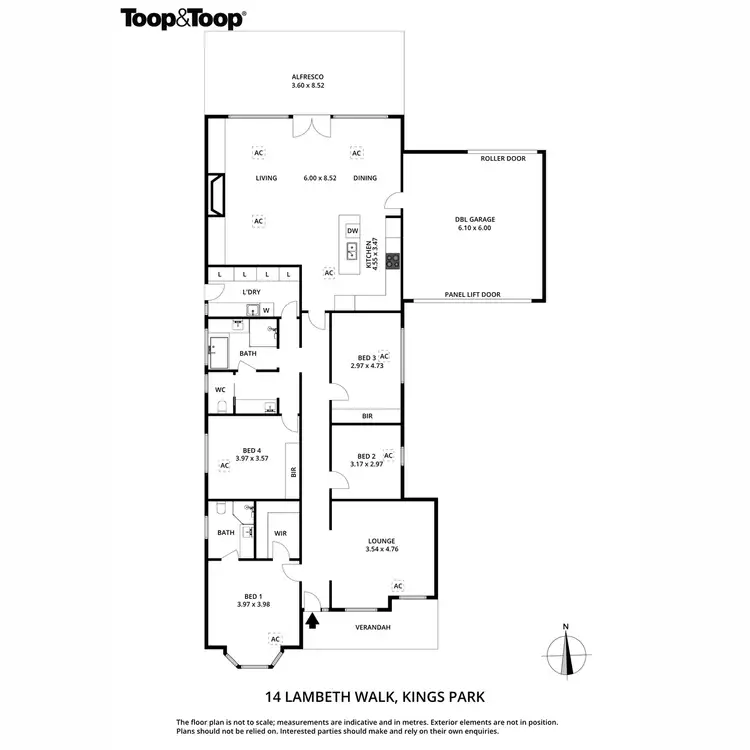
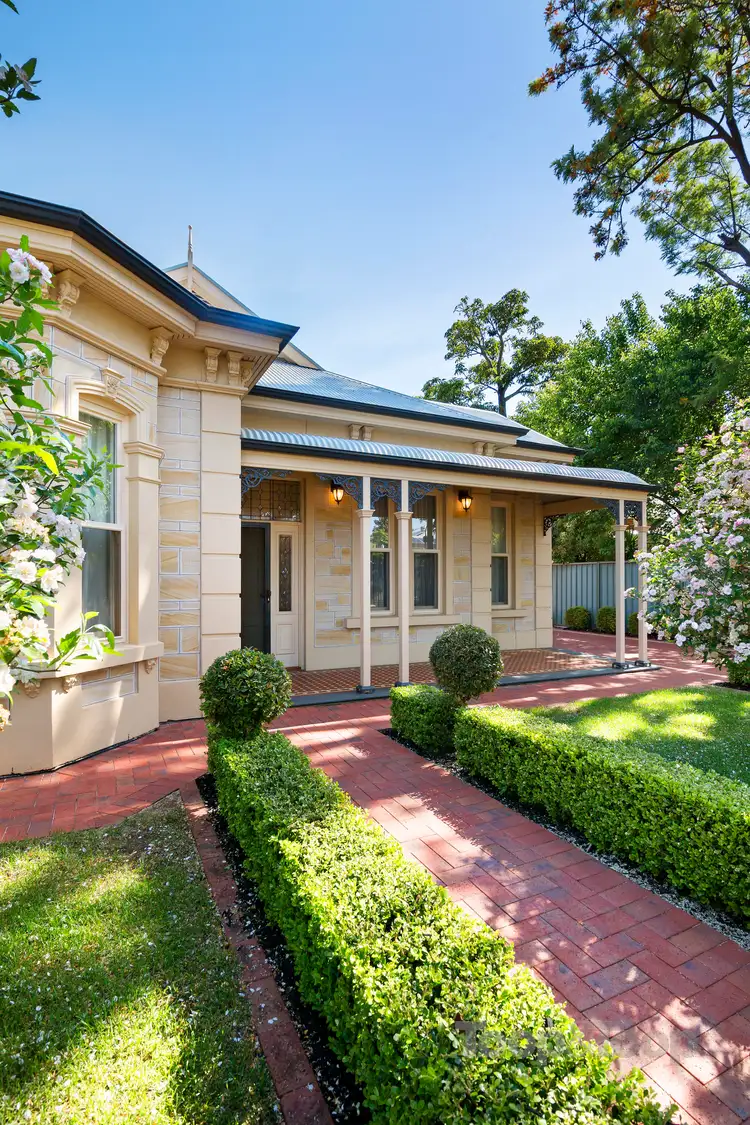
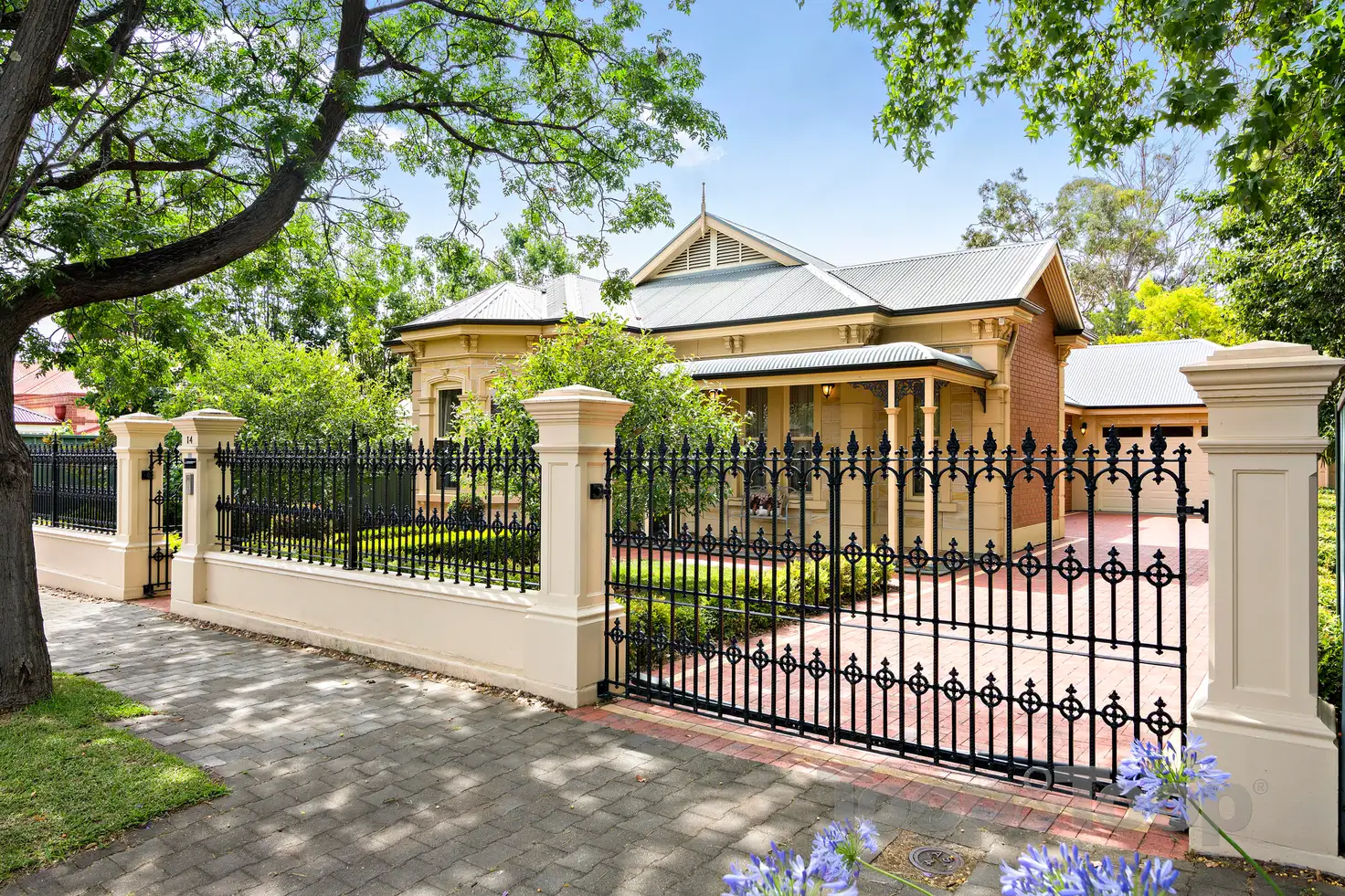


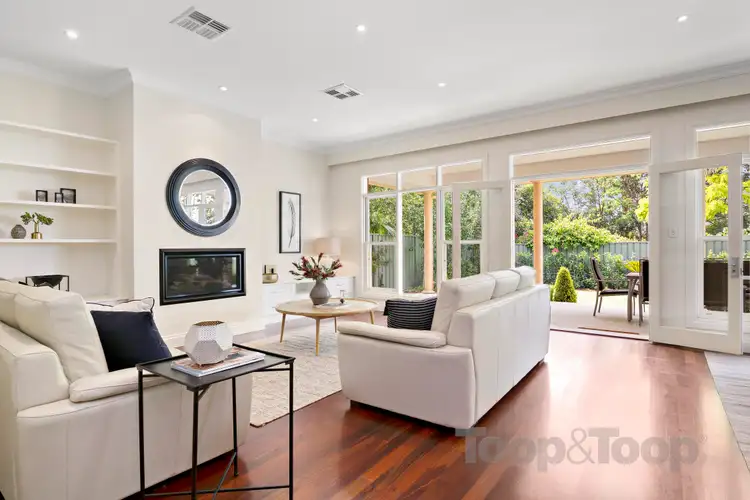
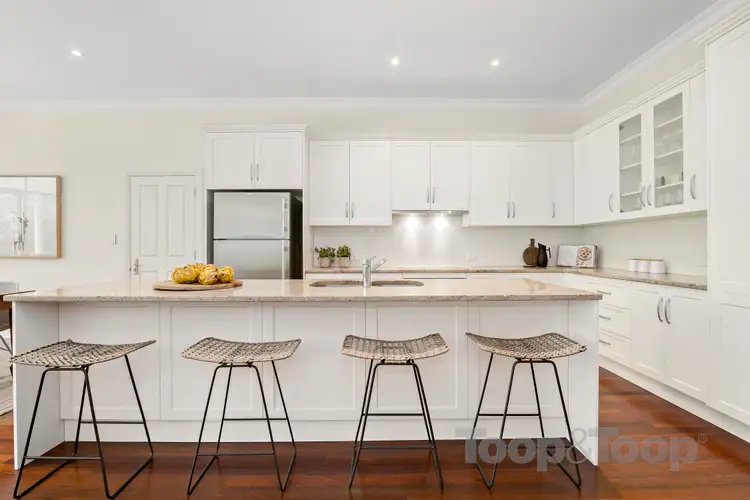
 View more
View more View more
View more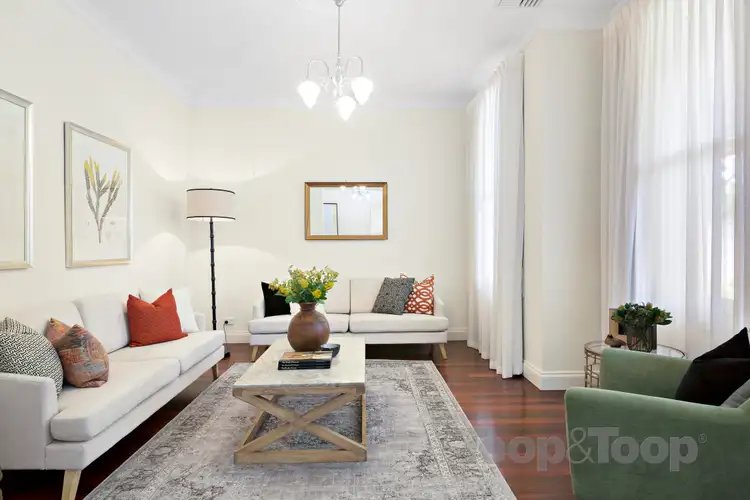 View more
View more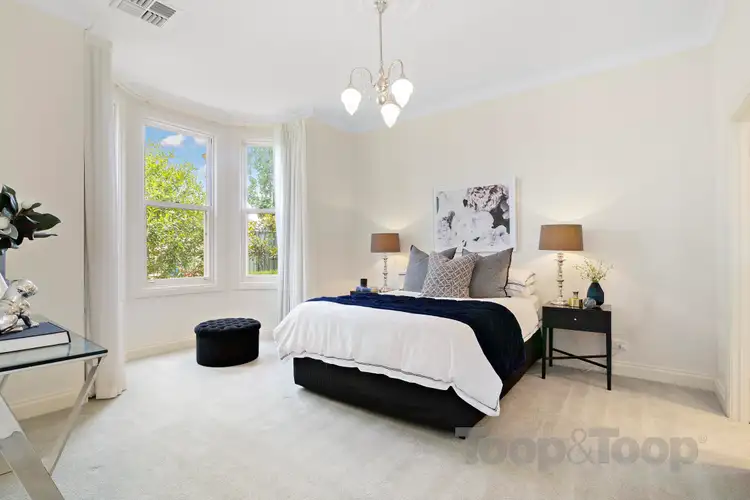 View more
View more
