Price Undisclosed
4 Bed • 2 Bath • 2 Car • 450m²
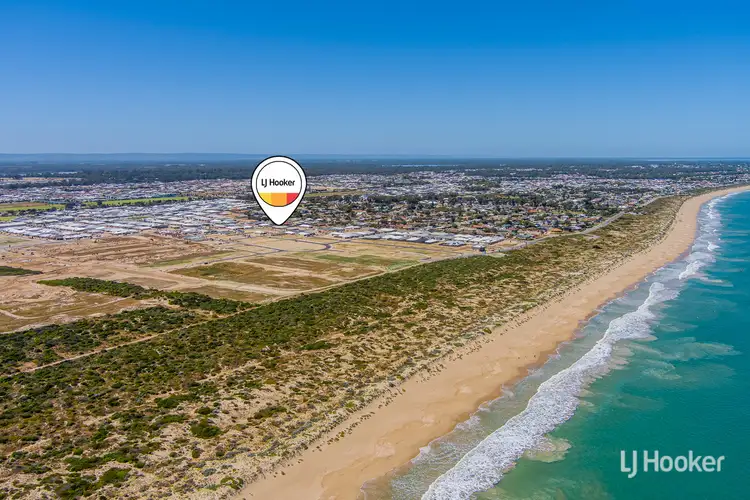

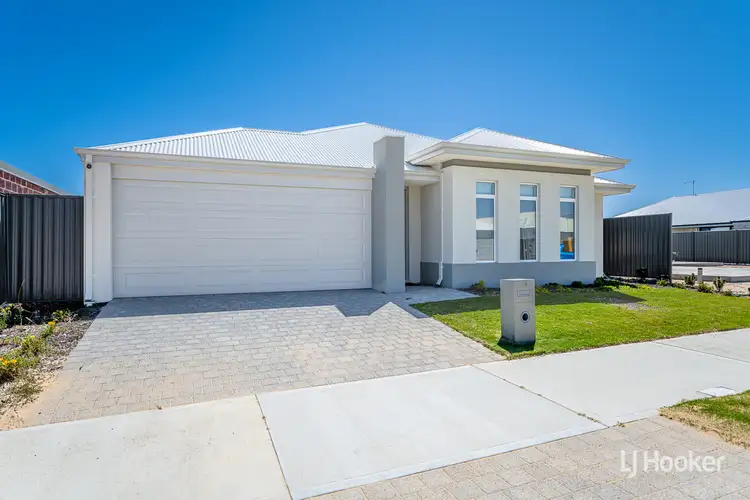
+20
Sold



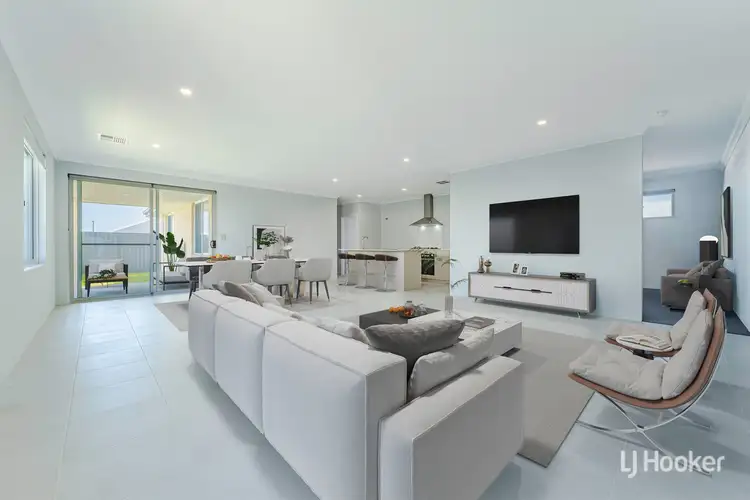
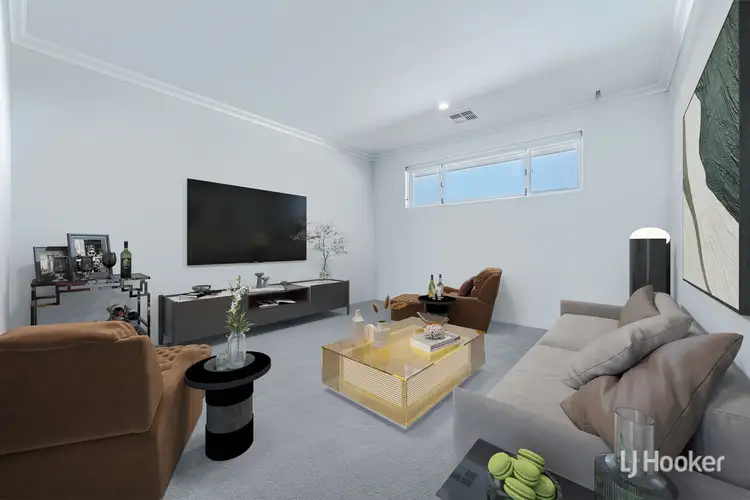
+18
Sold
14 Lauderdale Road, Madora Bay WA 6210
Copy address
Price Undisclosed
- 4Bed
- 2Bath
- 2 Car
- 450m²
House Sold on Fri 29 Nov, 2024
What's around Lauderdale Road
House description
“Dream Coastal Living: LESS THAN A YEAR OLD -Stunning New 4-Bedroom Home Awaits!”
Building details
Area: 1737.286848m²
Land details
Area: 450m²
Interactive media & resources
What's around Lauderdale Road
 View more
View more View more
View more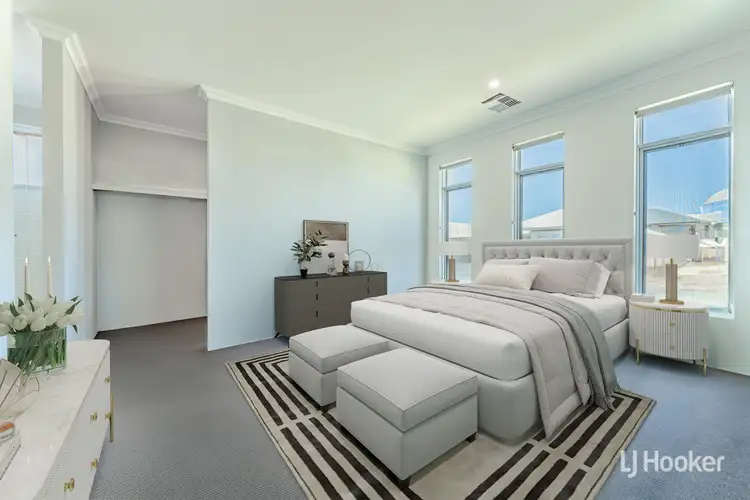 View more
View more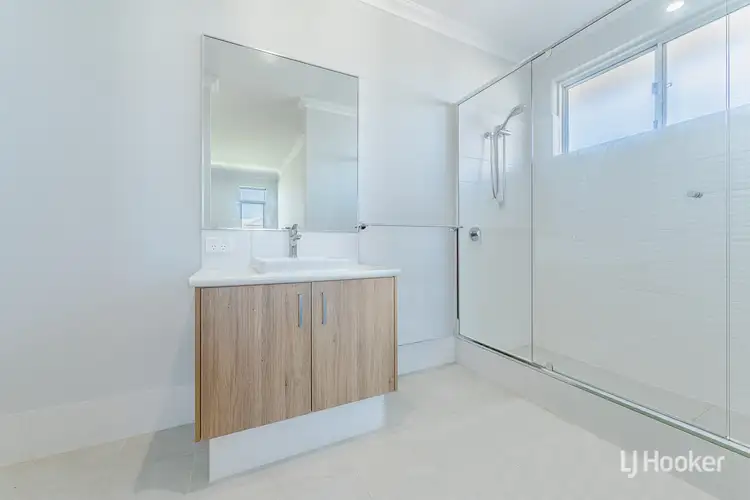 View more
View moreContact the real estate agent

Robert Kidnie
LJ Hooker - Mandurah
0Not yet rated
Send an enquiry
This property has been sold
But you can still contact the agent14 Lauderdale Road, Madora Bay WA 6210
Nearby schools in and around Madora Bay, WA
Top reviews by locals of Madora Bay, WA 6210
Discover what it's like to live in Madora Bay before you inspect or move.
Discussions in Madora Bay, WA
Wondering what the latest hot topics are in Madora Bay, Western Australia?
Similar Houses for sale in Madora Bay, WA 6210
Properties for sale in nearby suburbs
Report Listing
