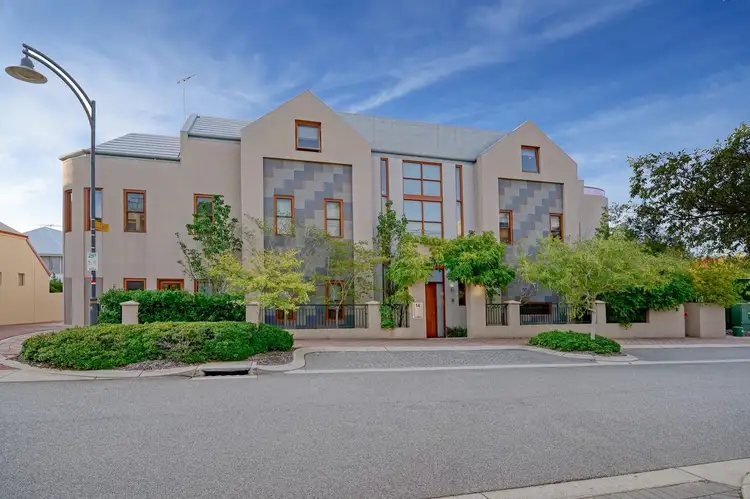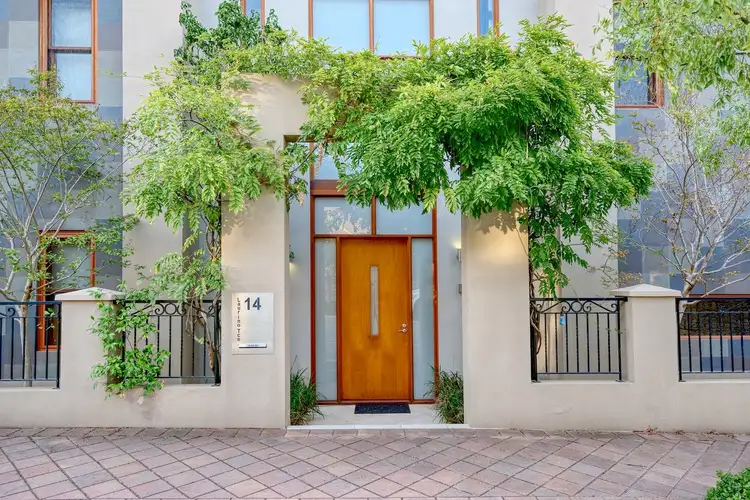$2,000,000
5 Bed • 5 Bath • 2 Car • 224m²



Sold





Sold
14 Laurino Terrace, Subiaco WA 6008
$2,000,000
- 5Bed
- 5Bath
- 2 Car
- 224m²
House Sold on Mon 25 Oct, 2021
What's around Laurino Terrace
House description
“TOO LATE UNDER OFFER”
Auction Location: 14 Laurino Terrace, Subiaco.
ABSOLUTELY BREATHTAKING
Set in a soft and discreet tree-lined street in a prestigious part of Subiaco, this luxurious multi-level residence qualifies as an aspirational living experience for the most fastidious buyer.
With four to five bedrooms, five bathrooms, a two-car lock-up garage with storage and loaded with luxurious living and entertaining space, this home is the ultimate in sociable yet also private family living and sophisticated entertaining. Designed by an award- winning architect, it radiates absolute top of the range quality in every detail. No expense has been spared to ensure the level of luxury, convenience, and comfort is at the highest level of opulence.
The house overlooks an attractive Park between Trillo Road and Laurino Terrace, and the building is comprised of premier high-grade building materials and features. Adjoining walls are triple leaf, double cavity with a soundproofing curtain suspended on each side of the centre solid leaf, ensuring quietness, privacy, and making it thermally more efficient in both summer and winter.
There is heated marble flooring throughout the main living areas, powered by a reasonably cost-effective central gas heating system. Further utilities also ensure hot water is available continuously with little delay throughout the homes hot water outlets thus reducing wastewater and saving time. Twin rainwater tanks feeds fresh filtered rainwater to the kitchen, for the benefit of both optimum health and the environment. The ceramic tiled roofing is both attractive, long life and maintenance free.
An elegant Tempest stone winding staircase, together with attractive chrome and glass balustrading, a chrome and glass view-enabling internal lift, provide access to each level of the home. The lift, which is very roomy, is a great feature and means you do not need to climb stairs. It is particularly user friendly for anyone with a wheelchair, or a mobility problem. All doors and frames throughout the home are comprised of superb New Guinea rosewood. Adding to the overall impression of elegance are the square set shadow line ceilings, and recessed skirting to flooring.
The ground floor contains expansive living and entertaining areas. The kitchen was designed for those who love entertaining, with Caesar stone benchtops, high-end cooking facilities, and appliances complementing the generous and well-featured cabinetry, it also has a servery to the outdoor alfresco dining. There is a games room, and a dining and lounge containing a gas log fireplace with a feature mantle, separated by discrete feature partitioned walls. A spacious entertaining area exits onto a well-equipped private cedar lined alfresco, with a delightful park outlook facing North-East to catch the morning sun and keep you cooler in summer. To complement the atmosphere of pleasurable indulgence there is a temperature-controlled 800-1000 bottle wine cellar. Also on the ground level is a full bathroom off a separate laundry, and internal access to the under-cover lock-up garage with storage.
The first floor contains an extraordinarily gracious light-filled extra-large main bedroom, complete with an ensuite bathroom including a spa that looks out to a very private and spacious balcony. It also has lighting over a generous double vanity and an oversized shower recess. Off the bedroom is a high-end fully fitted out walk-in robe and dressing area. The bedroom also looks east for winter warmth.
There are two other spacious double bedrooms which have access to a main bathroom. Also located on the first floor, is a 4th room which is designed to be a home office. It is sufficient in size to allow for a working space and a relaxed meeting area. The home office is self-contained with access to a private ensuite/, and a kitchenette. It has been designed to enable its use quite separate from the main dwelling, with a separate intercom, separate entry and staircase from the ground floor. It has versatile uses and has internal access to the home.
To complete the remarkable amenities on the first floor, there is a fully enclosed and equipped home theatre room with a screen and projector.
The top floor has coffered ceilings and contains an attractive bedroom, which has a fabulous luxury ensuite and a fully fitted walk-in robe. At the other wing of the floor is a large room which can be used as a spacious and private upper level living area or a fifth bedroom if you choose to do so. It also has an easterly facing private terrace with views. Central to the top floor is a large loft, this can be used as a children's games area or simply for added storage.
This home is so large and versatile in its design, that in addition to a family, it could also house in-laws, or it could even house two separate families independently.
The home is in a very convenient location, handy to all that Subiaco has to offer including excellent primary and secondary schools, a very popular shopping and dining precinct, train and bus stations, a first-class hospital and medical services, and everything else a buyer would expect in such a sought- after area. The home is also a short stroll to the very popular park Subiaco Common.
In summary
No expense has been spared in building this home to harness the ultimate living experience. It has been orientated to use the elements of our weather to its advantage and is light filled. This is a decisive family home but has been carefully planned to accommodate a business professional as elite level of home ownership.
Key features include:
• four to five bedrooms +5 bathrooms
• two-car lock-up garage with storage and internal access
• controlled internal heated flooring
• ducted air-conditioning
• three levels with stunning staircase and light filled landings
• a generous sized glass and chrome lift servicing each level
• rainwater tanks with fresh filtered water servicing the kitchen
• absolute elite finishes throughout
• spacious living and entertainment areas
• exquisite alfresco dining
• temperature-controlled wine cellar
• loads of storage space and cabinetry
• appropriately orientated balconies with attractive views
• triple cavity soundproofed common walls
• separate self-contained Home Office with internal home access
• convenient location close to Subiaco amenities
Strata fees are $1.030.80/quarter
Current council and water rates are $3,967.36 and $3,221.32/annum, respectively.
DO NOT MISS OUT ON THE BUY OF THE YEAR!
Property features
Air Conditioning
Alarm System
Balcony
Built-in Robes
Courtyard
Dishwasher
Ducted Cooling
Ensuites: 5
Fully Fenced
Gas Heating
Grey Water System
Indoor Spa
Intercom
Living Areas: 3
Outdoor Entertaining
Reverse Cycle Aircon
Secure Parking
Study
Toilets: 5
Water Tank
Other features
reverseCycleAirConBuilding details
Land details
Property video
Can't inspect the property in person? See what's inside in the video tour.
Interactive media & resources
What's around Laurino Terrace
 View more
View more View more
View more View more
View more View more
View moreContact the real estate agent

Mark Robinson
RWR Real Estate
Send an enquiry
Nearby schools in and around Subiaco, WA
Top reviews by locals of Subiaco, WA 6008
Discover what it's like to live in Subiaco before you inspect or move.
Discussions in Subiaco, WA
Wondering what the latest hot topics are in Subiaco, Western Australia?
Similar Houses for sale in Subiaco, WA 6008
Properties for sale in nearby suburbs

- 5
- 5
- 2
- 224m²