Built in 2014, this unique, stylish and carefully engineered Porter Davis Prestige Home, located in the heart of Prestigious Sanctuary Lakes Resort, offers the distinguished buyer a truly exclusive lifestyle. The sophisticated individually designed 48SQ (approx.) four-bedroom plus study family home is set on a massive 754m2 (approx.) allotment. Theres plenty of room for the pool youve always dreamed of and a triple garage with workshop & drive through access providing additional secure parking; enough room for a car, boat, camping trailer or a jet ski.
This stunning residence is a once in a lifetime opportunity not to be missed!
Upon entry through the grand double doors, you immediately gain the sense of style, a visual that leaves you hungry to explore the rest of the home. Elevated ceilings imported engineered Oak flooring throughout, a custom-built staircase, glass balustrades and a direct view to the garden beyond will take your breath away. To the left is a cosy formal lounge, followed by a convenient powder room and huge laundry. Set to the right youll find the private study/optional 5th bedroom which leads you into the huge open plan kitchen, meals and living zone overlooking the perfectly manicured garden framed by 2.4m double aspect sliding doors and oversized windows.
At the heart of the home is the gorgeous kitchen with mountains of bench space, perfect for the aspiring chef. With 40mm Caesar stone bench-tops and a waterfall finish flowing seamlessly into additional built in storage adds a real touch of elegance and evidence that no expense was spared. Further to the list of features are 900mm stainless steel appliances, soft close cabinetry, a glass kitchen splash-back and a dishwasher. If all that didnt already sound great, the kitchen also offers a huge Butlers pantry with an additional pyrolytic wall oven & built in multifunction combi oven (microwave, grill and fan cooking), extra storage and extra work space.
The adjacent dining and family living areas allow room for all members of the family to relax/entertain comfortably by use of the zoned built in surround sound system this space is rewarded by full width stacking sliding doors opening onto a large alfresco area also with built in speakers and a motorised Luxaflex Evo side tensioned channel awning perfect for larger functions all year round.
The upper level of the home also offers elevated ceilings, a generously proportioned upstairs family retreat/study and located towards the rear of the home is the grand master suite spanning the full width of the house and fit for a king and queen. Featuring; a dressing room and combined retreat area comprising mirrored built-in-robes, a massive en-suite with floor to ceiling tiles, double vanity, rain-head over-sized shower and an amazing 6 person fully integrated sauna with 15KW heater built by Finnleo Saunas. This room will not fail to impress. The remaining three bedrooms all offer large built-in-robes and two are serviced by an equally impressive family bathroom and the third additional bedroom/guest suite has its very own en suite. As if this wasnt enough, ideally designed for the budding musician, bedroom 3 has sound check walls, sound reducing door and ceiling insulation.
As previously mentioned, there is an abundance of off-street parking; with a triple remote garage (including ample storage/workshop), a rear access roller door offering access to more parking space and all complemented by an oversized driveway. This huge property has been known to park up to 9 cars.
Other features of this stunning family residence include: Exposed aggregate concrete throughout, tiled outdoor alfresco areas, 3 Zone Brivis MX351 heating & cooling and 21KW (3 phase) add on refrigerated air conditioning, two 3 phase power supplies in addition to standard power supply, 2.7m (approx.) ceilings downstairs, 2.59m (approx.) ceilings upstairs, double-glazed windows and doors throughout, 2.34m (approx.) internal doors, 2.4m (approx.) sliding doors, all windows set to match door heights, Monitored security system, newly serviced (with a 3 year chemical charge) Termguard termite protection, Luxaflex window blinds throughout, large rear garden with 180m2 lawn, raised garden beds/veggie boxes, Wired for data and speakers in 3 rooms plus additional speaking in the alfresco, Downlights throughout with 11watt LED lights upstairs, NBN (FTTC) connected, extra insulation installed above alfresco and all the amenities afforded to residents of Sanctuary Lakes at the lifestyle centre including gym, pool, function room and 24/7 security.
A truly individual home to enjoy for years to come.
Please call Danielle Ferguson on 0484 546 381 to arrange a private inspection
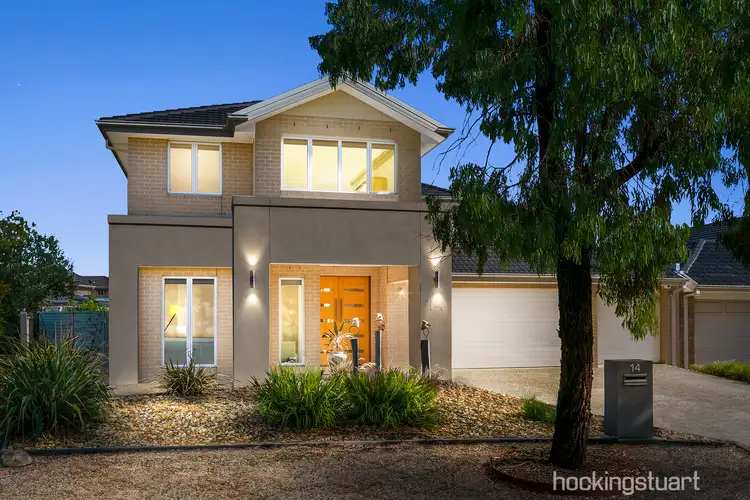
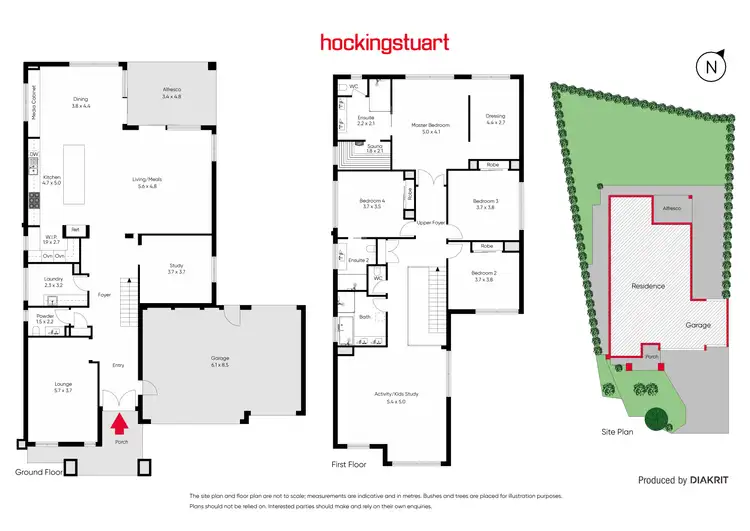
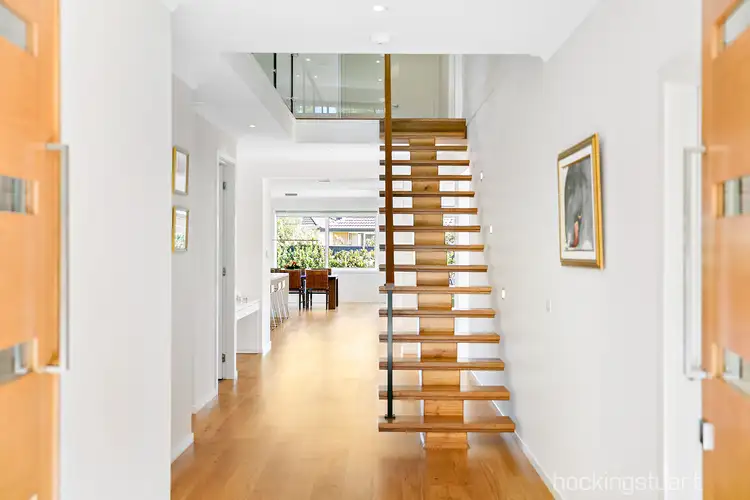
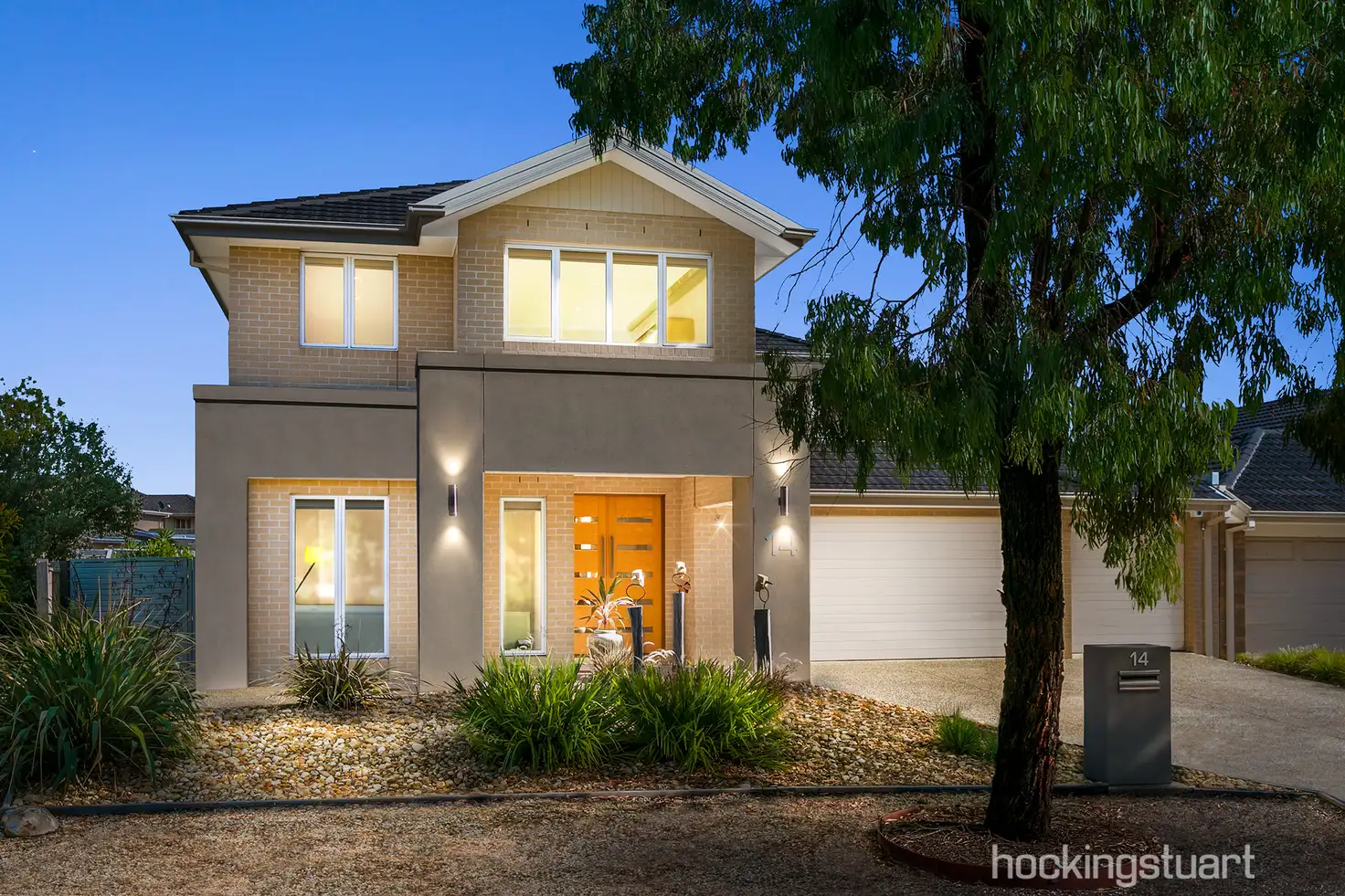


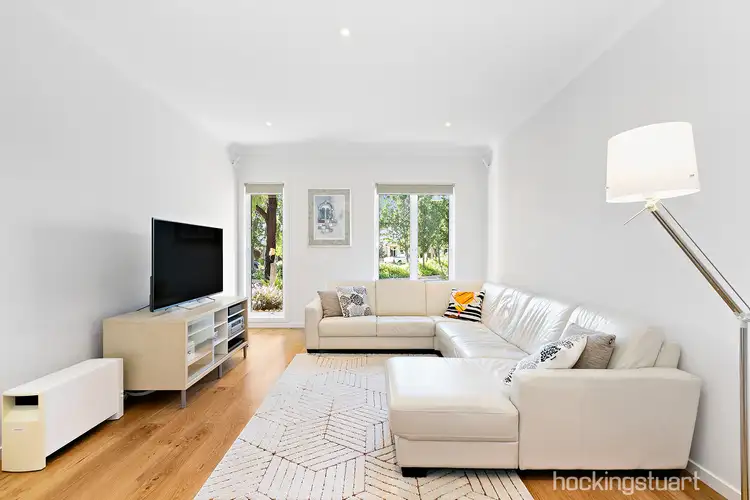
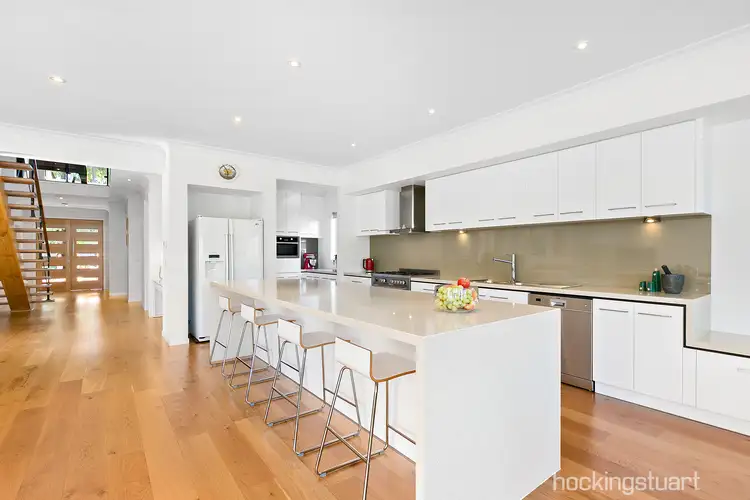
 View more
View more View more
View more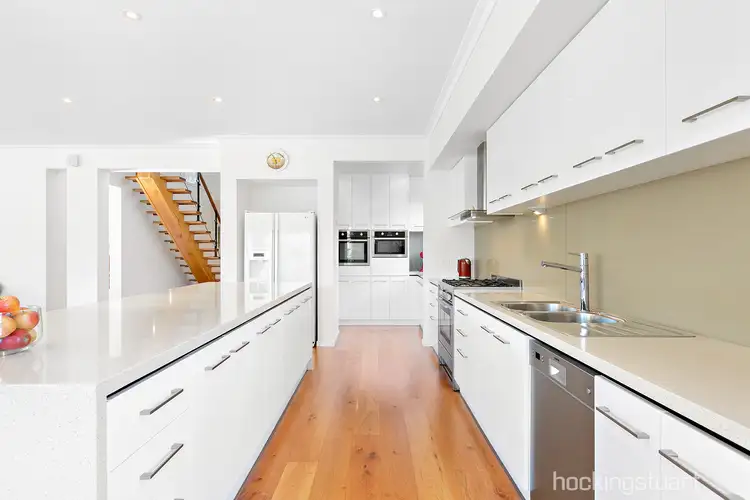 View more
View more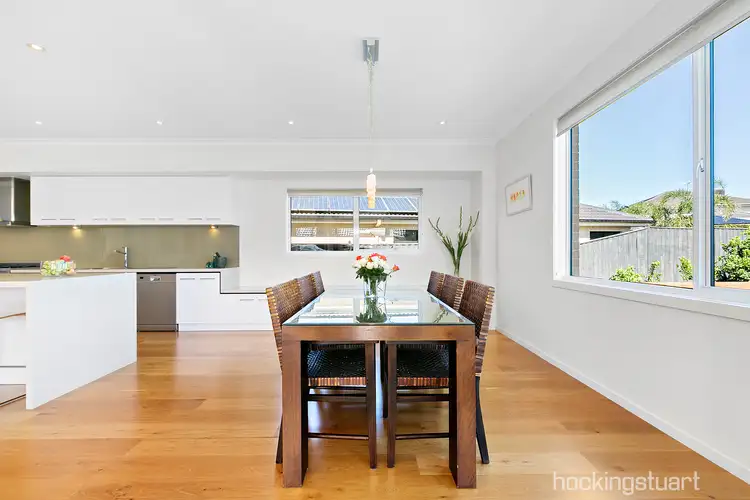 View more
View more
