This isn't just a house - it's a home where life comes together. Nestled in the peaceful suburb of Moncrieff with stunning mountain views, it has been thoughtfully designed to offer warmth, comfort, and everyday convenience. Every detail has been carefully considered to create a space that feels welcoming the moment you walk through the door.
Inside, you'll find spacious, sun-filled rooms with excellent airflow, multiple living areas perfect for relaxation and entertaining, and a dedicated study nook ideal for working from home. The stylish interiors include feature wallpaper through the hallway, kitchen, pantry, and staircase, adding character and charm. Storage is plentiful throughout, including in the garage.
Outdoors, well maintained garden beds provide a haven for gardening enthusiasts, while a gas connection makes it easy to set up an external cooktop or BBQ for entertaining. The backyard also features two sets of sensor lights for convenience and security.
Location highlights add even more appeal - Amaroo School and Amaroo Village shops are less than a kilometre away, with a bus stop just a 5-minute walk and a local park only 2 minutes from your door.
This home is the perfect blend of lifestyle, convenience, and comfort, ready for its next chapter.
Features Overview:
- Dual level floorplan, free standing seperate title home
- Close proximity to Moncrieff recreational park, Amaroo Shopping Village, bus stops
- Recent updates including fresh paint, window furnishings
- NBN connected with FTTP
- Age: Built in 2020
- EER (Energy Efficiency Rating): 5.0 Stars
Sizes (Approx):
- Internal living: 223.40 sqm
- Garage: 41.50 sqm
- Alfresco: 12.2 sqm
- Total Residence: 277.1 sqm
- Block size: 388 sqm
Prices
- Rates: $757.51 per quarter
- Land Tax (Investors only): $1,206 per quarter
- Conservative rental estimate (unfurnished): $960–$1,000 per week
Inside:
- Premium quality inclusions throughout
- Flexible floorplan with a choice of three separate living areas
- Open-plan kitchen seamlessly connecting to living and dining spaces
- Convenient downstairs powder room
- Five generous bedrooms with built-in robes, including master with walk-in robe and ensuite
- Stylish main bathroom with floor-to-ceiling tiles, separate bath and shower
- Full size laundry with external access
- Double garage with secure internal access
- Excellent storage options throughout
Outside:
- Covered pergola, ideal for year-round entertaining
- Private, low-maintenance yard
- Lush grass space, ideal for kids and pets
- Side access - perfect for boats, trailers, or caravans
Construction Information:
- Flooring: Concrete slab on ground to the ground floor level. Timber bearer and joists to the upper floor level
- External Walls: Brick veneer and compressed cladding
- Roof Framing: Timber: Truss roof framing
- Roof Cladding: Concrete roof tiles
- Window Glazing: Single glazed windows
Moncrieff is ideally located for easy access to a range of facilities, including local parks, walking trails, and the popular 'One Tree Hill' lookout. The suburb features a recreation park that entertains residents of all ages. Just minutes from Gungahlin Town Centre, Moncrieff offers a wealth of amenities, ensuring convenience for its residents.
Inspections:
We are opening the home most Saturdays with mid-week inspections. However, If you would like a review outside of these times please email us on: [email protected] & [email protected]
Disclaimer: The material and information contained within this marketing is for general information purposes only. Stone Gungahlin does not accept responsibility and disclaim all liabilities regarding any errors or inaccuracies contained herein. You should not rely upon this material as a basis for making any formal decisions. We recommend all interested parties to make further enquiries.
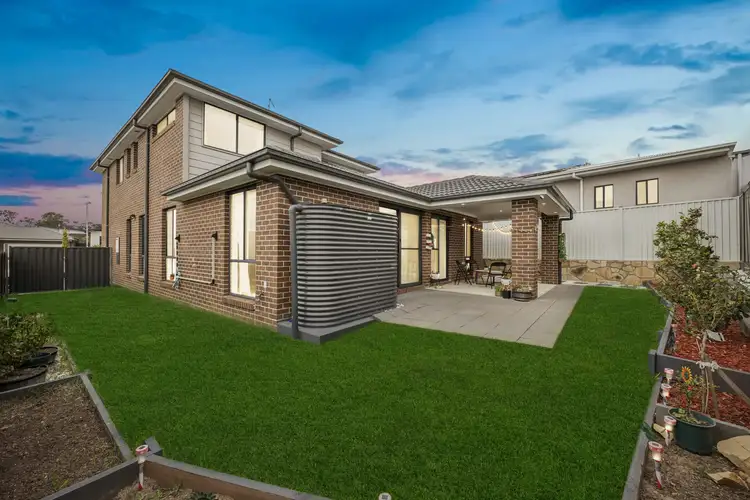
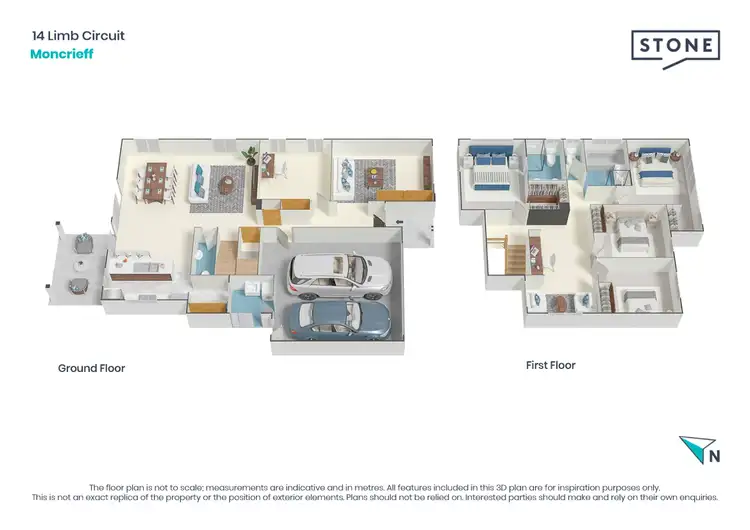
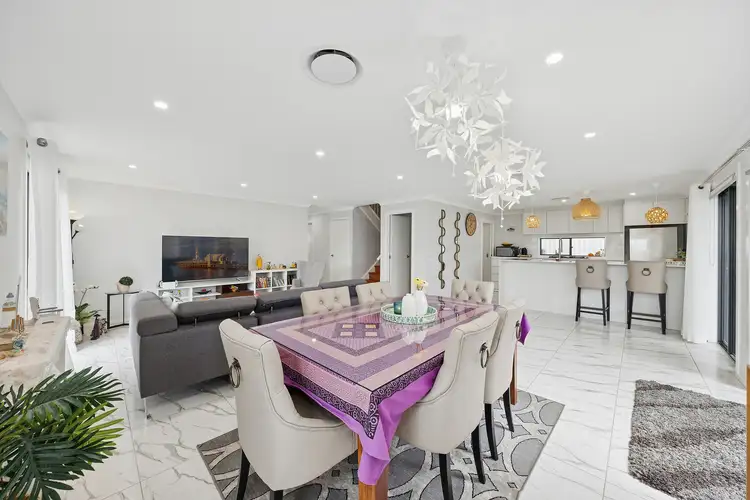
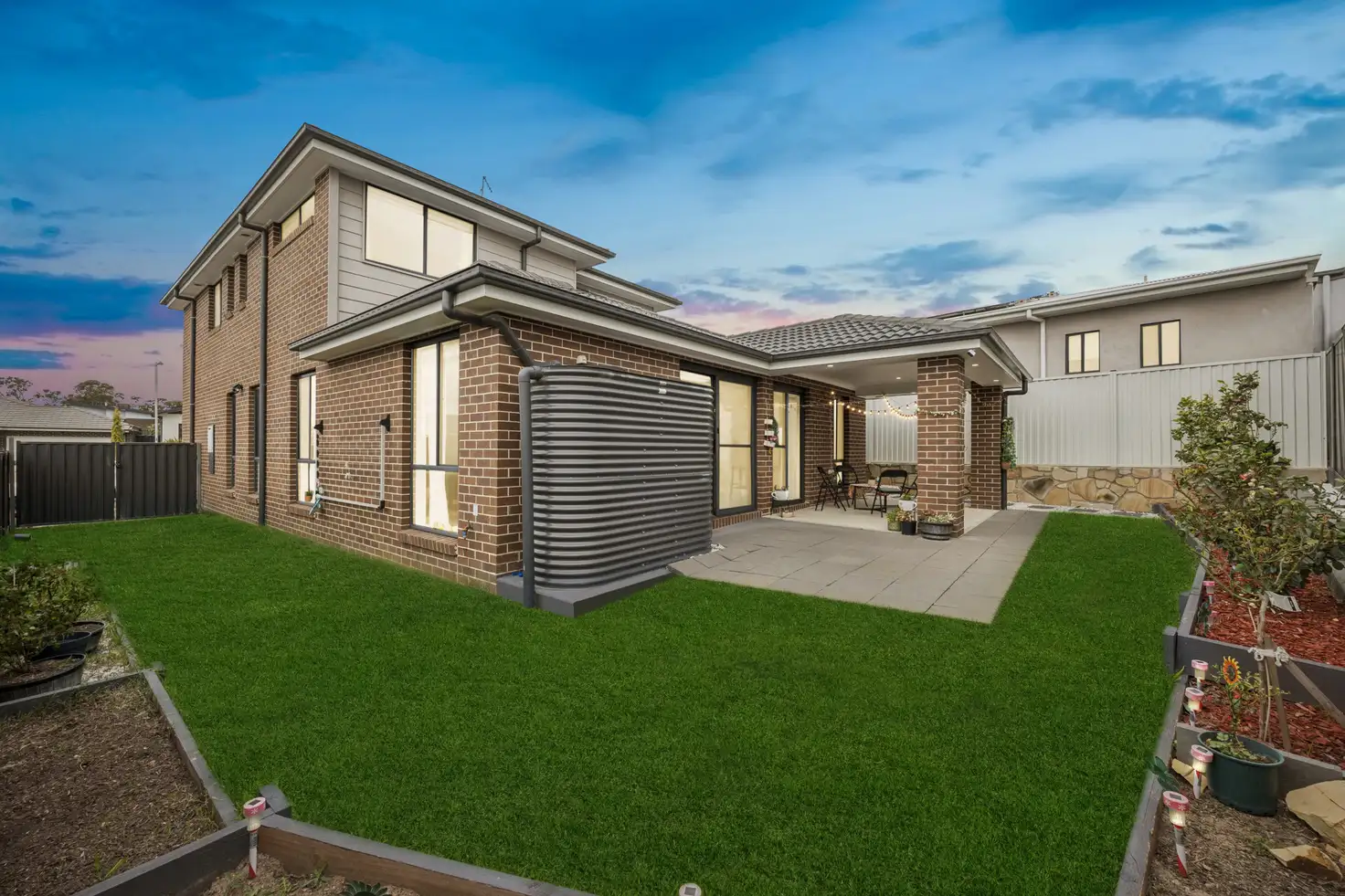


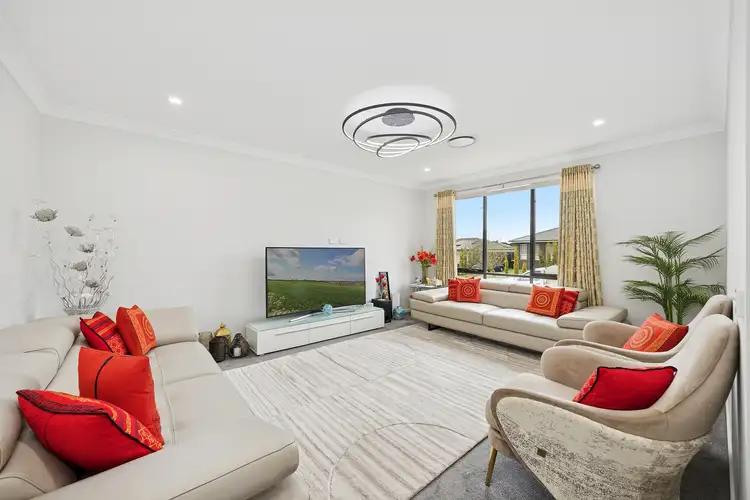
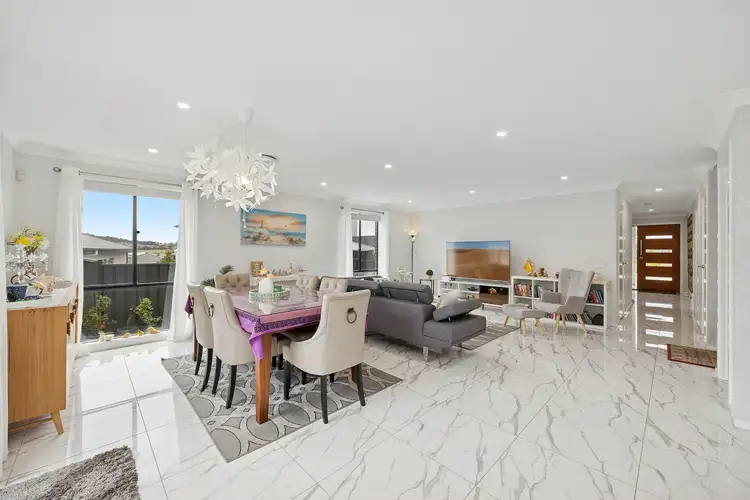
 View more
View more View more
View more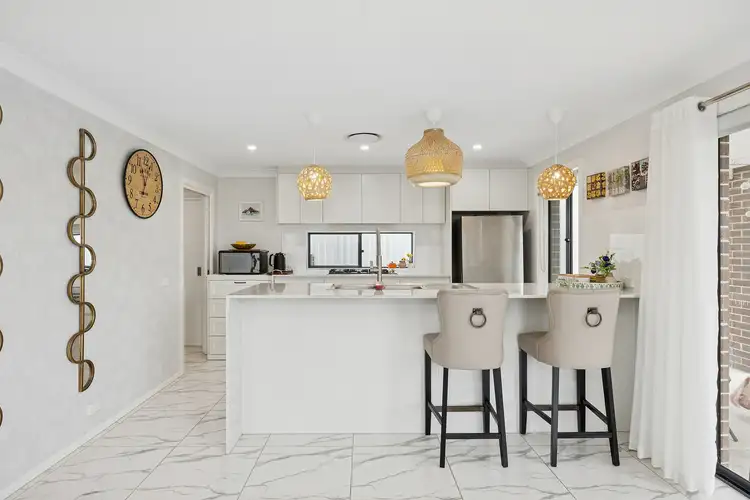 View more
View more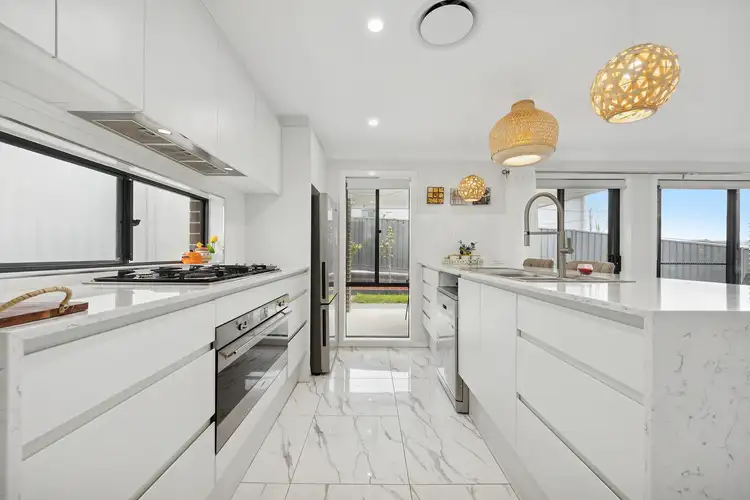 View more
View more
