“Unique architectural designed home in prestige location”
They say location reigns supreme in real estate and when you have a luxurious home that has been architecturally designed and in an amazing location, exceeding all the principles for relaxed family living; you have a rare opportunity indeed.
Set just below the ridge line in an elevated position on a 1,464 sqm parcel of land on one of Chapman's most tightly held Streets is this unique split-level north-east facing home that boasts a leafy outlook to Black Mountain Tower. Only a short bike ride along the green track to Chapman Shops and Primary School, and an easy bus ride to Canberra's leading private schools.
On entering the home, you are immediately drawn to the unique architectural features, high recessed ceilings, extensive use of North facing windows allowing an immense amount of natural light to flow throughout. The spacious entry leads to the beautiful split-level formal lounge and dining area that provides for relaxed entertaining. The dining flows directly out to a massive front elevated terrace, an ideal place to entertain while taking in Canberra's sparkling lights and Black Mountain Tower.
The kitchen connects seamlessly to the sun-drenched meals / family area with feature central glass atrium and imported porcelain tiles which transition through sliding doors to the rear designer landscaped gardens. There are two more living areas downstairs a theatre room and a massively proportioned rumpus room ideal for growing families.
Accommodation is provided by five generous bedrooms, all with stunning garden vistas, the master suite offers a generous ensuite and walk through robe. The other four oversize bedrooms for kids or guests; one has direct access through glass sliding doors to a private paved courtyard are supported by a stunning oversize bathroom.
Beautifully established professionally landscaped gardens surround the home and offer a number of areas to relax and enjoy all occasions. A simply stunning home ready for you to move into and enjoy - not a thing to do!
Features include:
Large 1,464m2 block
Elevated position
Opposite Chapman (Cooleman) Ridge
Quiet sought after and highly desirable loop street
Built in 2004
Superb family home architectural split-level design for easy living.
Superbly proportioned formal lounge and dining areas
Spacious rumpus room
Theatre / gym room
Stunning internal glass atrium
Large north facing elevated entertaining terrace with views to Black Mountain and beyond
High recessed ceilings
Modern bathroom with quality inclusions and new shower screen
Five generous bedrooms all with new carpet
Master bedroom with walk through robe and large ensuite
The main bathroom has a heated ladder towel rail and new shower screen
One bedroom with external access directly to private courtyard
Naturally shaded outdoor entertaining areas
Ducted thermostatically controlled air-conditioning and ducted gas heating upstairs
Oversize Double garage with auto doors, turning bay and internal access
Recently painted inside and out
Large workshop and storeroom under home
Some double-glazed windows on the West facing windows
2 driveways with additional off-street parking for up to 4 vehicles + large caravan or boat
What the sellers love about 14 Lincoln Close: The magnificent location high on Cooleman ridge with beautiful vistas to the North, South and West whilst nestled in your own beautifully landscaped gardens, marvelling at the seasons rolling by.
Land size: 1,464 sqm
UCV: $552,000
Rates: $3,622
Living area: 302 sqm
EER: 3.0
Built: 2004

Air Conditioning
Built-In Wardrobes, Close to Schools, Close to Shops, Close to Transport
Area: 302m²
Energy Rating: 3
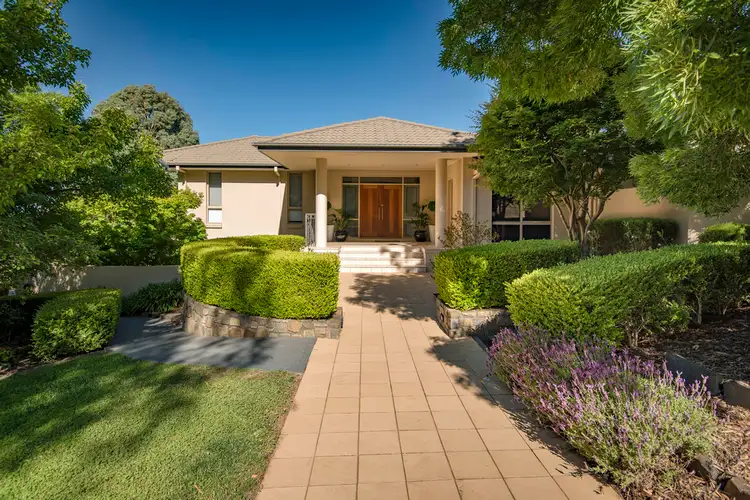
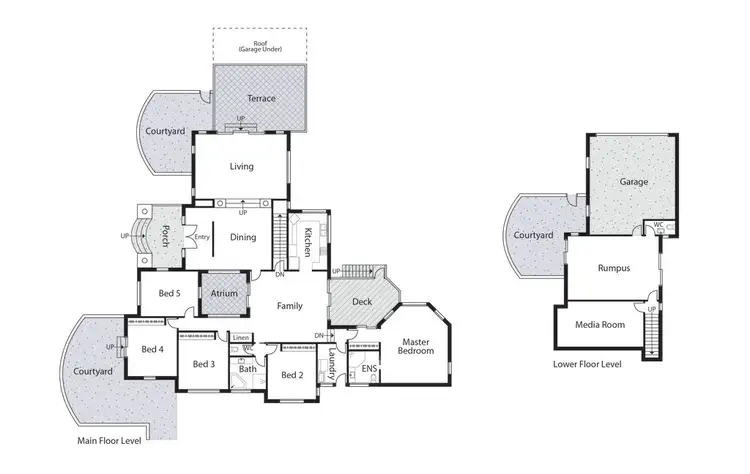
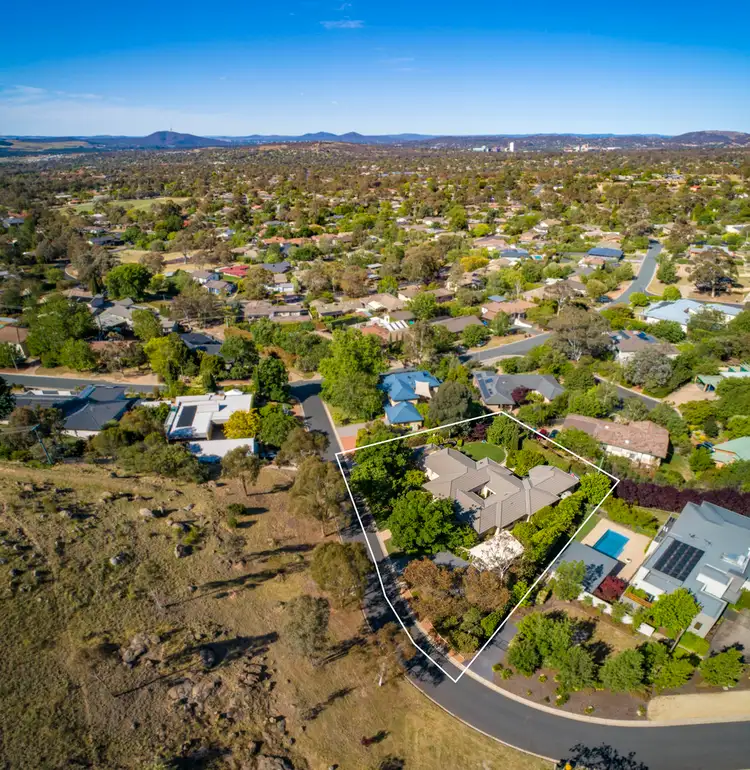
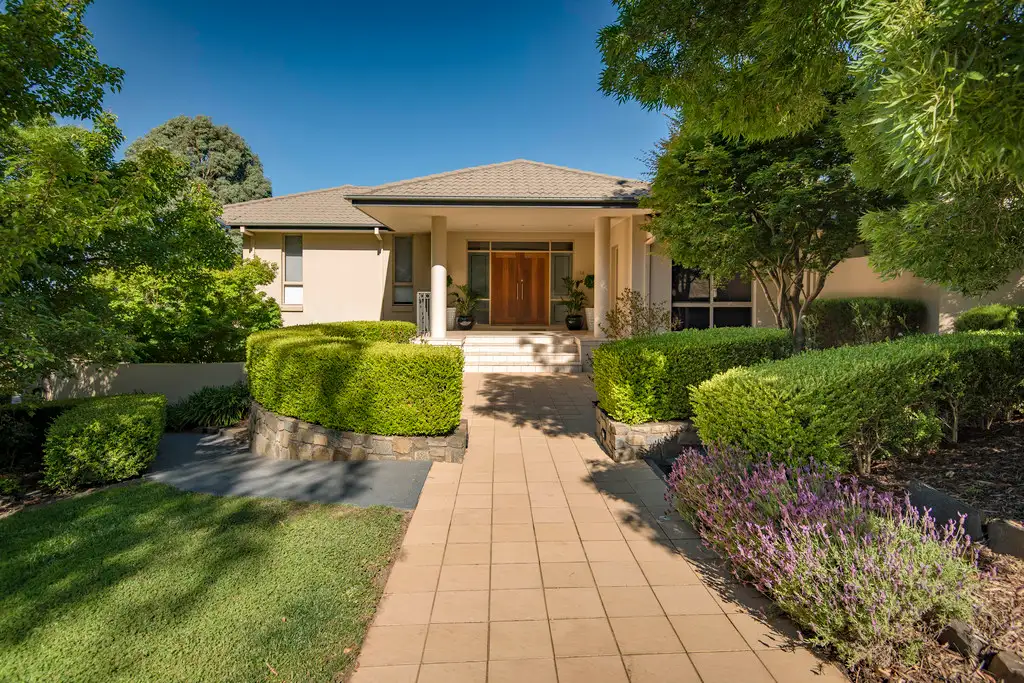


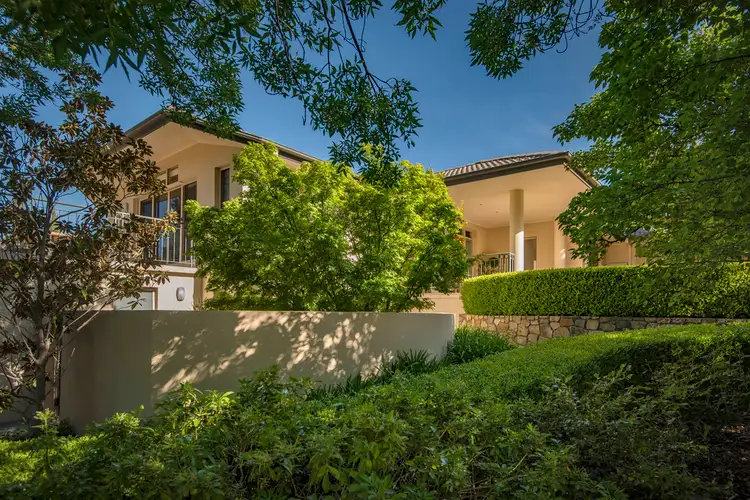
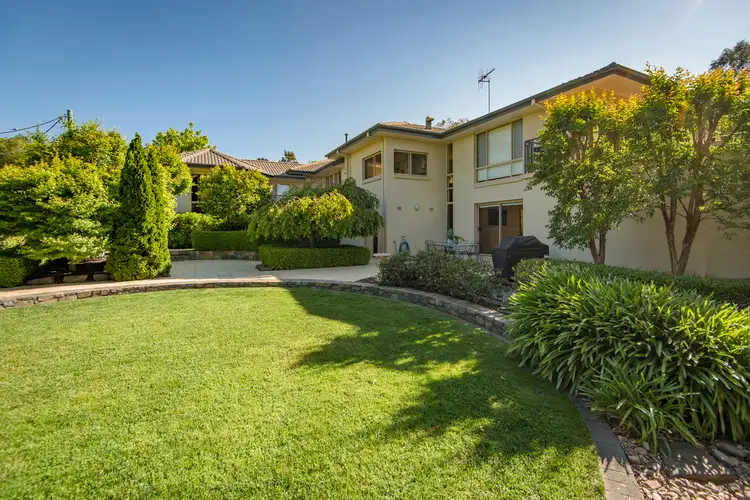
 View more
View more View more
View more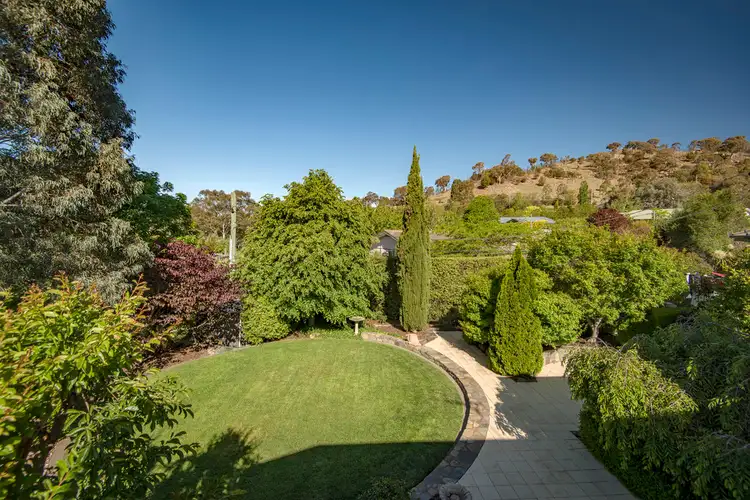 View more
View more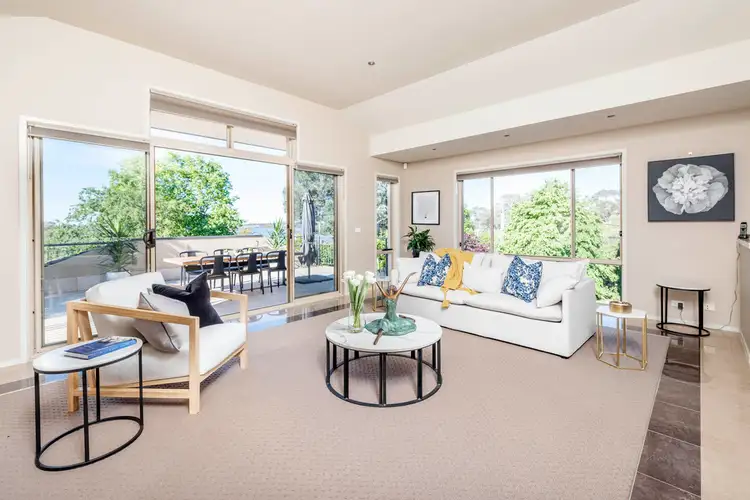 View more
View more
