Defined by a scale that's completely, refreshingly unexpected in one of the most tightly held pockets of Parkside, 14 Liston Street is the best of both worlds by design, and it's breathtaking.
A villa-style façade honors the streetscape, fronting a 2001 architectural design by Salt Studio. Sleek detailing radiates across a flowing floorplan optimized for connected living, while still easily zoned on demand. From polished concrete floors and high ceilings, to wall-to-wall windows for passive climate control and seamless integration of indoors and out, right down to extensive built-in storage so that everything has its place, it's a home that's considered across every inch.
Floor to ceiling picture and louvre window line an expansive living area, overlooking the sparkling waters of the pool and soaking up endless natural light from northern orientation simultaneously. Bookended by a Belgian Stûv fireplace and overseen by open plan kitchen, it's a home hub beyond compare.
Blum designed, the intuitive kitchen layers waterfall stone benchtops and luxe charcoal cabinetry, uniting a full suite of Fisher & Paykel appliances. Dual conventional and microwave ovens, induction cooktop with gas wok burner, and integrated dishwasher and fridge, as well as plumbed coffee station and customizable cabinetry, are sure to elevate even the simplest recipe to new heights of culinary glory.
Your all-seasons outdoor epicenter, an impressive alfresco suite boasts waterproof outdoor kitchen with Artusi gas BBQ, while ceiling fans, zip track blind, heat strip heating and LED strip lighting guarantee total comfort 365 days a year. A frameless glass fence ensures outlook over the fully tiled, solar-heated magnesium pool and spa is never interrupted, Phillips Hue light system is on-hand to create custom colour scapes for every event.
Serene slumber zones anchor the footprint, main bedroom suite to front stylishly serviced by bespoke walk-in robe and designer ensuite. To the rear, an additional living area and dedicated office exemplify multipurpose flexibility, delivering more room to spread out and dedicated space for work-from-home days for two people. Three spacious bedrooms provide a sanctuary, all complete with built-in robes robe and desks, while a deluxe family bathroom finishes the floorplan with a retreat ready for rush hour.
An extensive double garage provides both workshop facilities and scope for loft storage, while additional driveway and permit parking offer unheard of off-street space for lock-up-and-leave durability. A dedicated bike shed makes it easy set off on two wheels, while lush contemporary gardens wrap the allotment in botanical privacy.
In a simply unmatchable Parkside location, the best of Duthy Street and Unley Road are in walking distance, placing an abundance of lifestyle right at your doorstep. Get ready to finetune your new routine with morning coffee at Whistle & Flute, weekends spent enjoying local footy at Unley Oval or a stroll through the southern parklands, and dinner at Namaste or any of the world class eateries along Unley Road or Hutt St. Only a 5-minute drive or a 10 minute walk to the CBD, with Adelaide's finest public and private schooling (did someone say zoning for Glenunga?) in a close radius for a streamlined commute and school run.
Everything that makes Parkside so coveted wrapped up in one truly impressive package – it's simply irresistible.
More to love:
• Fully refurbished 2022, including new bathrooms, kitchen, pool, fences, complete repaint of both indoors and outdoors and partial re-wiring
• Fully tiled, solar heated magnesium pool and spa, with new pumps and chemical dosing systems, as well as Philips Hue Lighting system
• High-end bathrooms with underfloor heating, heated towel rails, frameless shower screens, in built stone vanities with concealed laundry hampers and matte black tapware
• Secure double garage with auto roller door
• Additional off-street parking and street parking permit
• Brand new wifi enable Daikin industrial sized reverse cycle air-conditioning, ducted and zoned
• Google home system, including security cameras and video intercom plus automated gate control
• Updated laundry with Caesarstone benchtops and exterior access to utility courtyard
• Exposed aggregate polished concrete floors
• Automated irrigation system
• 8kw solar system installed
• Ceiling fans to bedrooms, with remote and wall control panels
• Built-in fireproof waterproof safe to walk-in robe
Specifications:
CT/ 5725/612, 5865/278
Council/Unley
Zoning/EN
Built/2002
Land/662m2(appr)
Council Rates/$3,098.89pa
Emergency Services Levy/$299.45pa
SA Water/$327.48pq
Est. rental assessment/$1500 - $1650pw/written rental assessment can be provided upon request
Disclaimer: All information provided has been obtained from sources we believe to be accurate, however, we cannot guarantee th
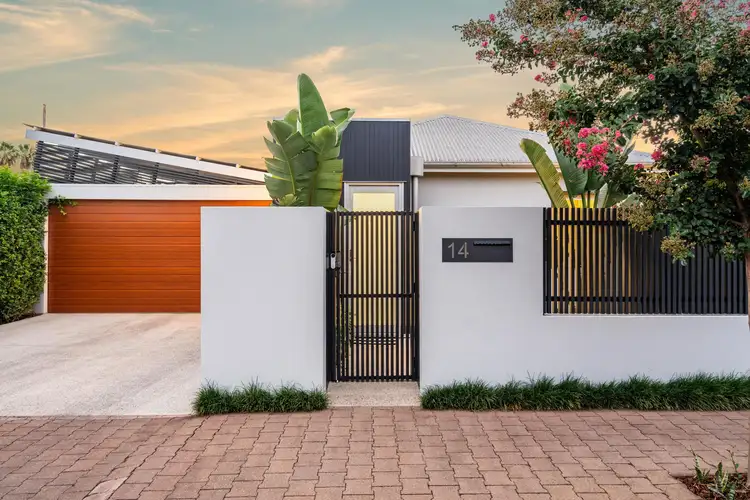
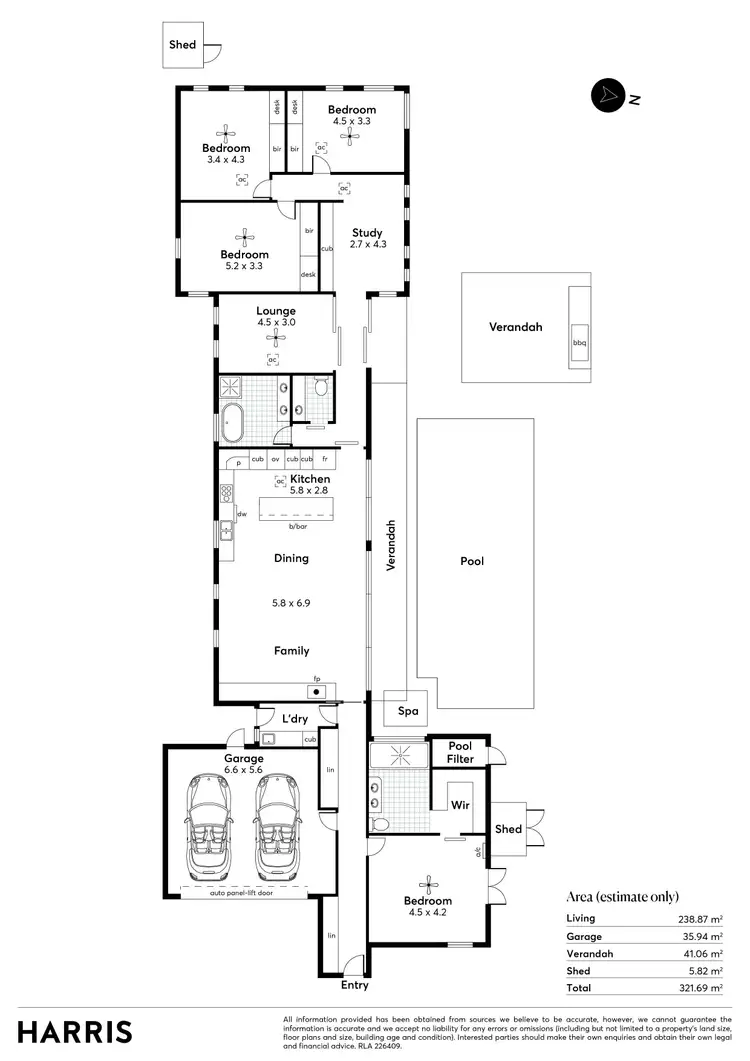
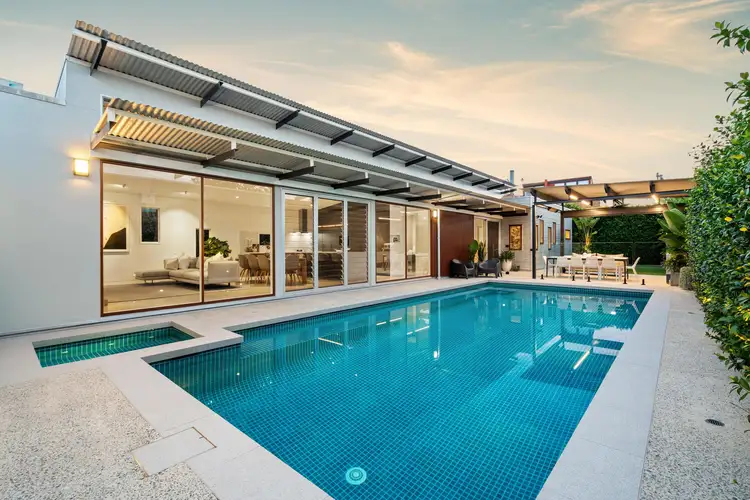





 View more
View more View more
View more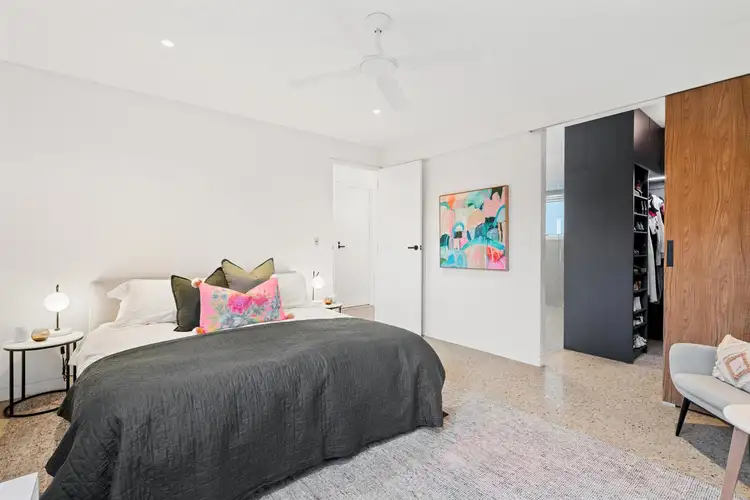 View more
View more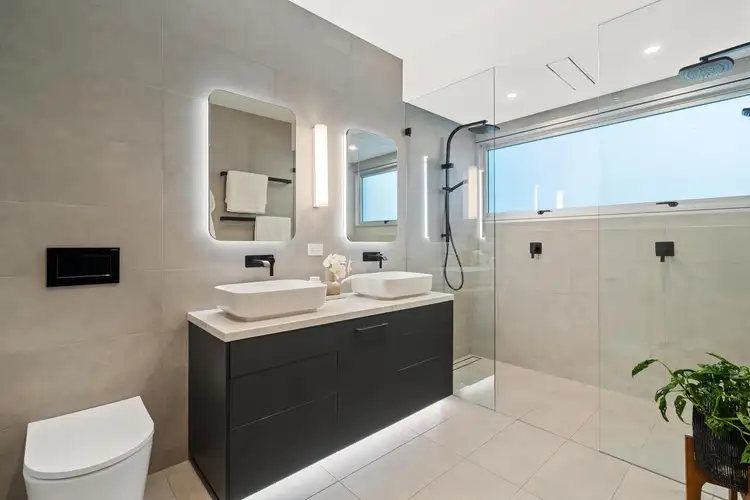 View more
View more
