“TRANQUIL TREETOP LIVING”
Located on an elevated 642m2 block in a quiet cul-de-sac, this 4 bedroom, 3 bathroom home is the perfect family haven.
Surrounded by green leafy trees and the peaceful sounds of birds, you will feel like you are on one long holiday.
Upon entering the home you are lead down the hallway to the hub of the home. You will be pleasantly surprised with the size and space of the open plan living/dining/kitchen area.
The soaring ceilings and abundance of windows and sliding doors allow the natural light and breezes to flow freely through the home creating the ultimate indoor/outdoor experience.
The home has a clever design focusing on entertaining and lifestyle. The oversized kitchen is the epicentre of the home, boasting expansive stone benches, an abundance of storage and stainless steel appliances including Miele dishwasher, oven, gas cook top and range hood.
Sliding doors open from the living area onto a spacious entertainer's deck with tree top view overlooking the private rear yard and spa.
A separate lounge/formal living room can be closed via sliding doors to create another entertaining media space for the family.
The master bedroom is located at the front of the home and has direct access to the tropical, professionally landscaped front courtyard.
Hours will be spent relaxing and enjoying the tranquil surrounds along with the sun in the winter months.
Completing this room is a spacious walk-in robe and a luxurious ensuite with floor to ceiling tiles, double basins, stone bench tops and a large open shower with rainfall shower head.
A separate study/nursery, spacious second bedroom and bathroom complete this level.
Stairs lead down to a third indoor living area.
Sliding doors open to reveal a paved alfresco entertaining area and large spa with a stunning leafy backdrop.
Two more double bedrooms - both with built in robes, fans and air-conditioning share a stylish bathroom.
Ample storage and a large laundry with direct access to a drying area completes this level.
Less than 10 kms to the CBD and close to the newly renovated Indooroopilly Shopping Town, public transport, local schools, Parks, Reserves and easy access to the Western Freeway and soon to be completed Legacy Way, the location is faultless.
Features
- 642m2 in quiet location
- North facing
- Green leafy outlook
- Large 2 Car lock up garage with storage
- Direct access from garage to home
- Easy living with multiple entertaining options
- Cafe blinds on deck for year round use
- Separate teenagers entertaining area
- Private master with courtyard access
- Separate Study could also be used as a nursery
- Fans & Air-conditioning throughout
- Oversized kitchen with ample storage
- Fully fenced and secure with pin number front gate lock
- Security screens and doors throughout
- Foxtel installed upstairs and down
- Immaculate low maintenance professionally landscaped gardens
- Cross ventilation achieved with 100% openable windows & doors
- Multiple private indoor & outdoor entertaining / living areas
- Can't be built out
- Multiple storage areas
- Easy access to UQ and QUT
- Close to all amenities
- Chapel Hill State School Catchment and close to other schools in the area
- Less than 10km from CBD

Balcony

Courtyard

Deck

Dishwasher

Ensuites: 1

Fully Fenced

Outdoor Entertaining

Outside Spa

Rumpus Room

Secure Parking

Study
Built in Robes, Ceiling fans, Crimsafe screens, European Appliances, Family Room, Local amenities
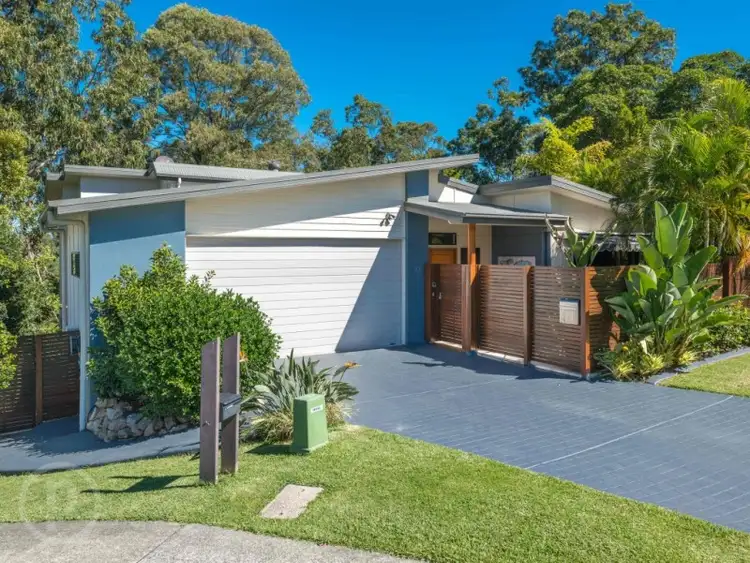
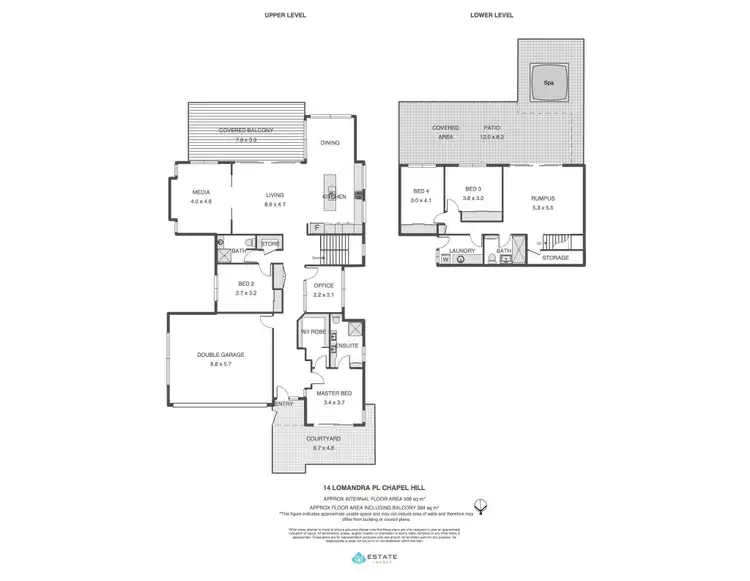
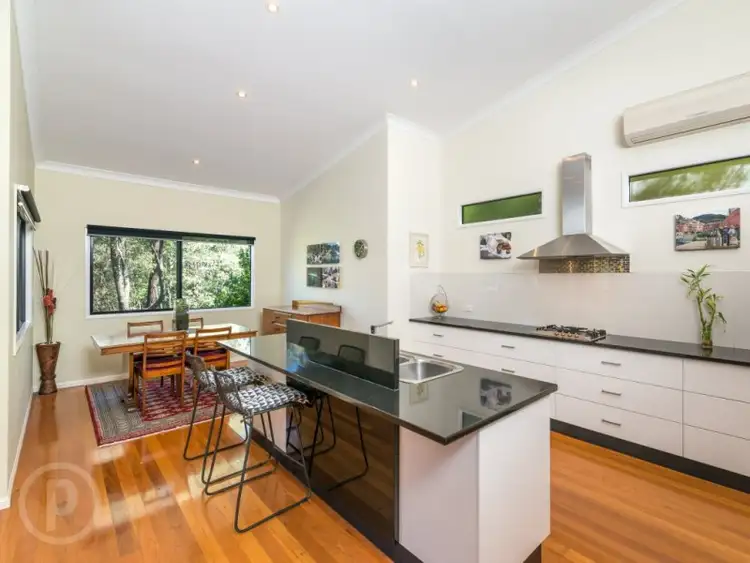
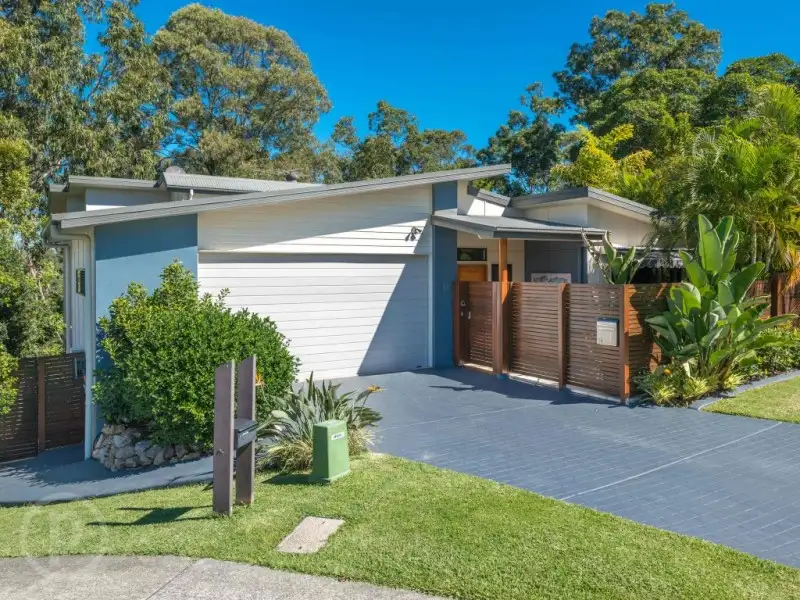


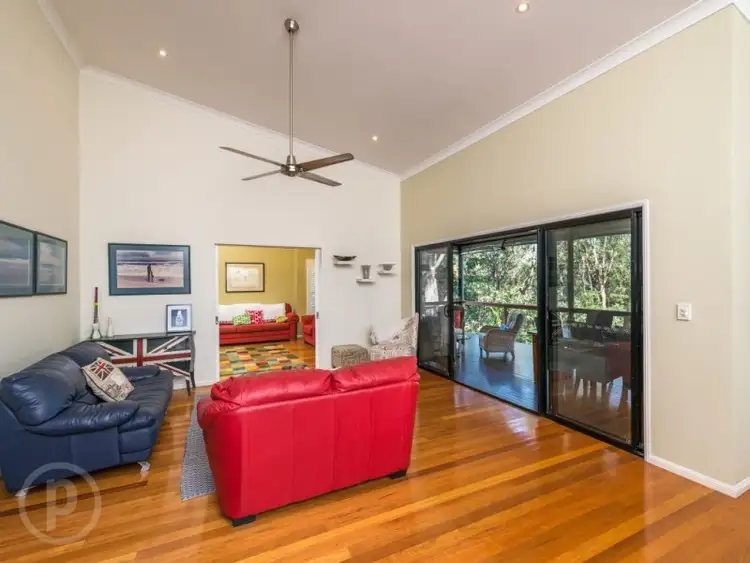
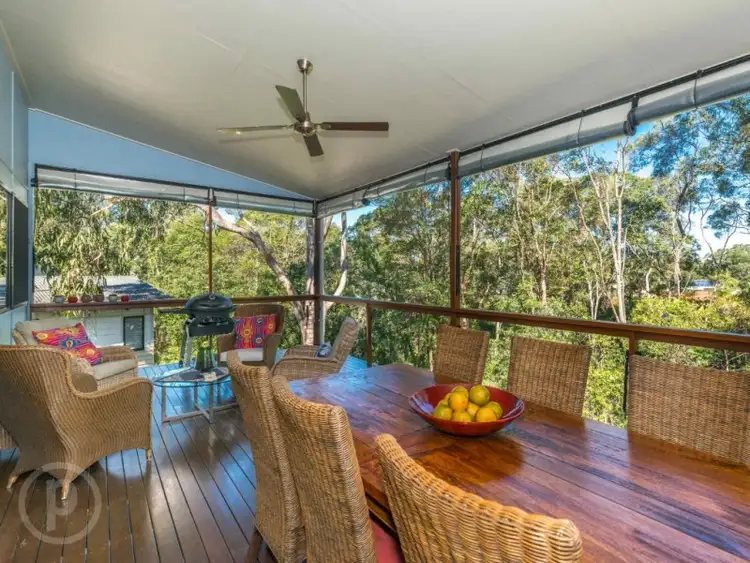
 View more
View more View more
View more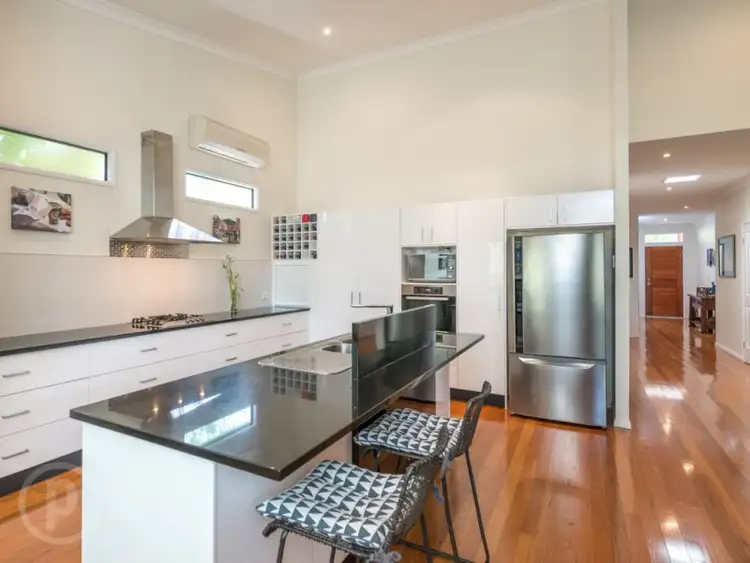 View more
View more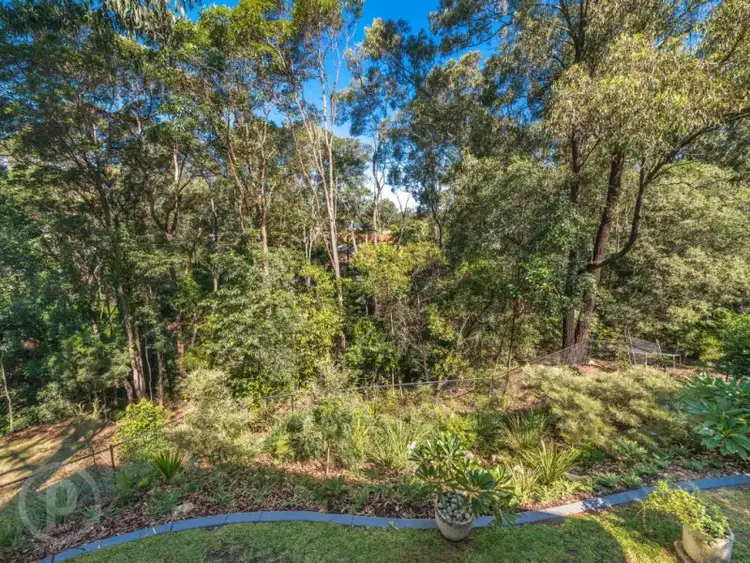 View more
View more
