A striking blend of character and modern design, this family residence commands attention on its prominent corner position. Offering an elevated lifestyle across multiple living zones, it has been thoughtfully renovated to bring luxury, space, and functionality together in one address.
Top 5 Features at a Glance:
1. Open-plan living that flows effortlessly from kitchen through to outdoors.
2. Expansive rear deck overlooking manicured lawn and gardens.
3. Internal stairs linking levels, enhancing convenience and family connection.
4. Prime corner block, maximising street appeal and natural light throughout.
5. Ultimate locale, with shops, schools, buses, and motorway just moments away.
Step through the white picket entry and be welcomed into a home that radiates warmth, refinement, and scale. Classic lines have been reinterpreted with a contemporary edge, resulting in bright, versatile interiors that accommodate both lively entertaining and private family retreats.
At the heart of the home, the open-plan kitchen is both striking and functional. Appointed with a central island bench, abundant storage, and a bespoke wine rack feature, it connects seamlessly to the adjoining dining and casual living areas. Bifold doors open wide, extending the space to the elevated rear deck - the perfect vantage point to watch children play on the lush lawn framed by mature trees.
The home provides a choice of living zones, each distinct yet connected. A formal lounge with polished timber floors and ceiling fan offers an elegant setting for quiet evenings, while the sunroom captures leafy streetscape views behind plantation shutters. Downstairs, a generous rumpus delivers flexibility for teenagers, storage, or a private retreat.
Accommodation is equally well-considered, with three bedrooms all featuring ceiling fans, built-in storage, and abundant natural light. The master bedroom enjoys a sprawling spa ensuite, while the family bathroom is finished with timeless style.
Outdoors, is a true entertainer's haven. Alongside the rear deck, the backyard features a sheltered pavilion with string lighting - ideal for relaxing under the stars. Low-maintenance landscaping and level lawn areas complete the picture of a family-friendly retreat that balances lifestyle and convenience.
Extra features include internal stairs linking the multiple levels, room for parking five cars, additional storage areas under the house, and ducted air conditioning for year-round comfort.
The location underscores the home's premium appeal. Everyday amenities are at your doorstep here:
- Walk 4 minutes to Mount Gravatt State School & State High
- Walk 7 minutes to Bunnings, Chemist Warehouse, cafes, and retail precinct
- Drive 3 minutes to Griffith University
- Drive 9 minutes to Westfield Garden City
With its commanding corner position, architectural refinement, and family-focused design, this is a home that captures the very best of Mount Gravatt living. Rarely do opportunities of this calibre become available -- act quickly to secure your place in this tightly held pocket.
Call today to arrange your inspection and experience the lifestyle on offer.
All information contained herein is gathered from sources we consider to be reliable. However, we cannot guarantee or give any warranty about the information provided and interested parties must solely rely on their own enquiries.
Desma Pty Ltd with Sunnybank Districts P/L T/A LJ Hooker Property Partners
ABN 33 628 090 951 / 21 107 068 020
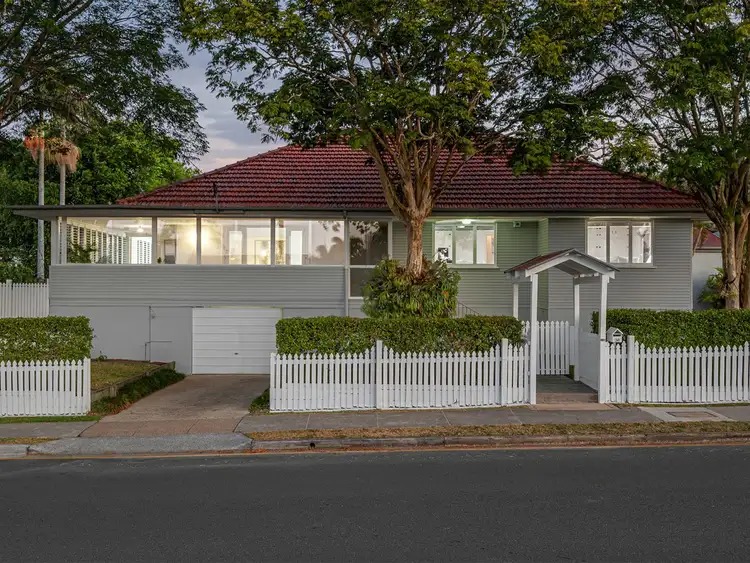
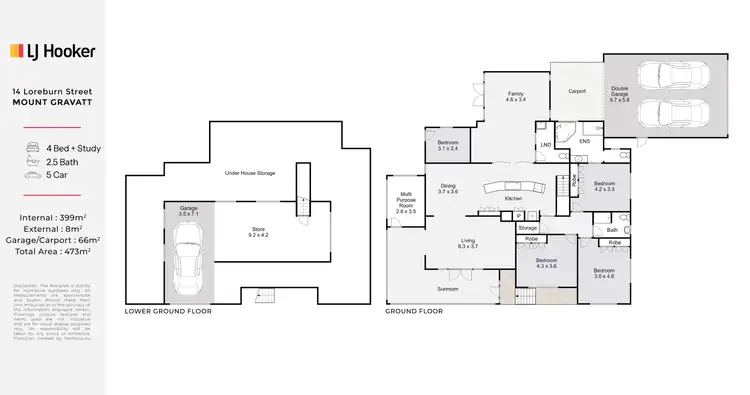
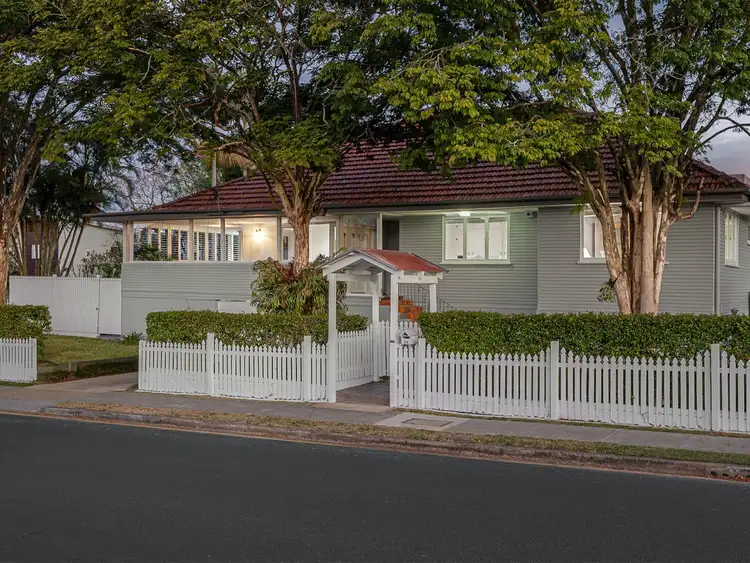
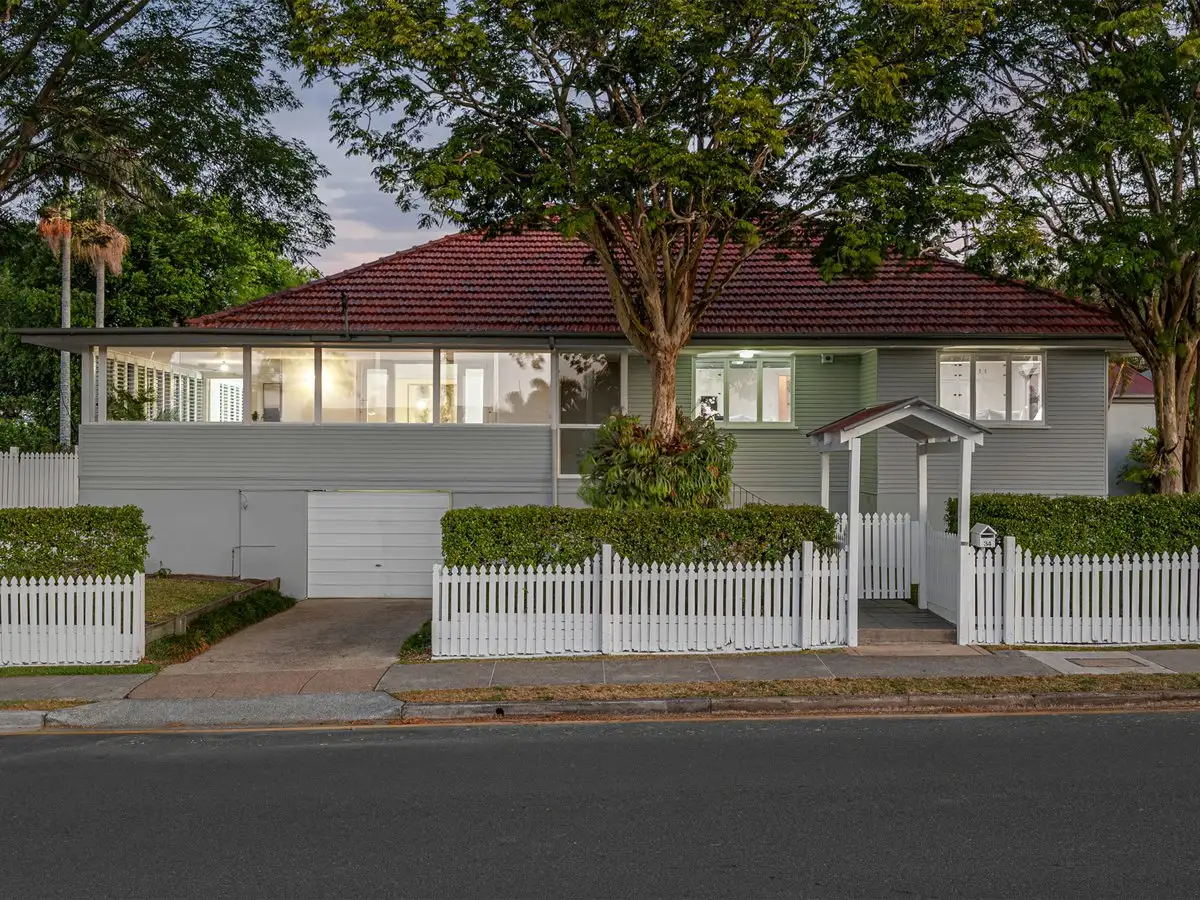


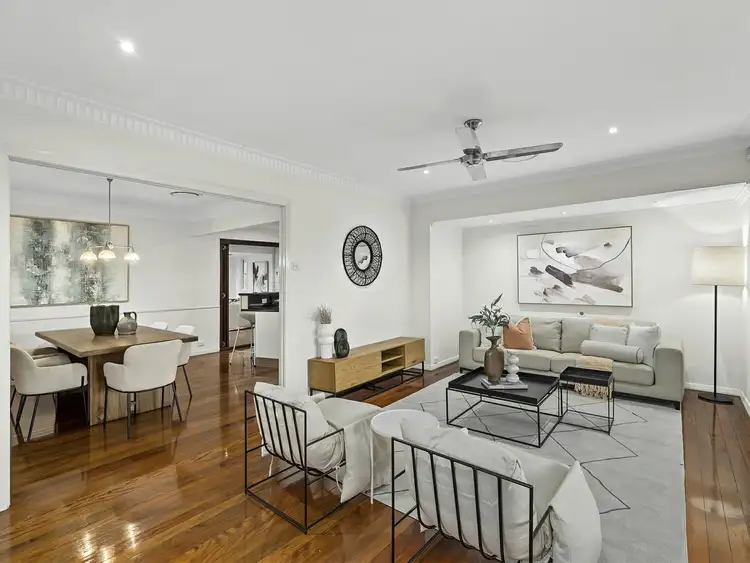
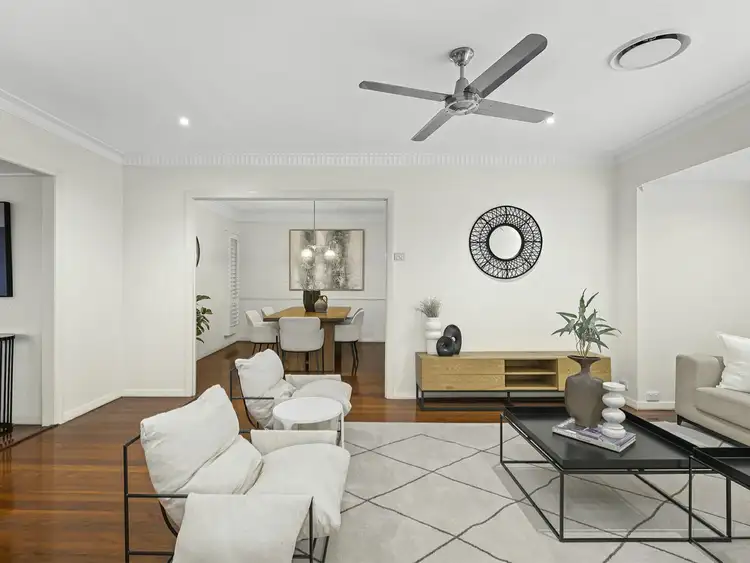
 View more
View more View more
View more View more
View more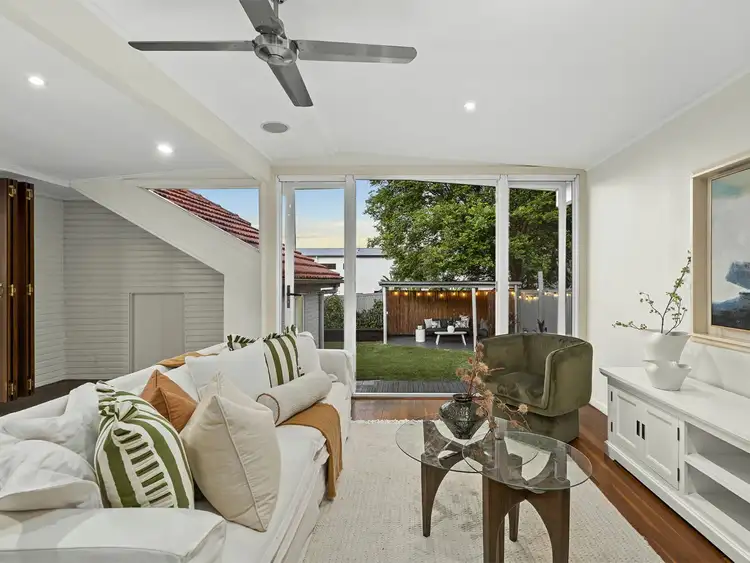 View more
View more
