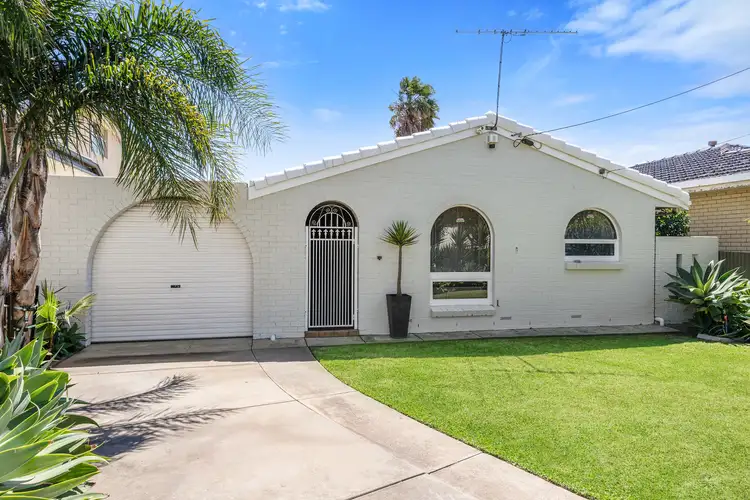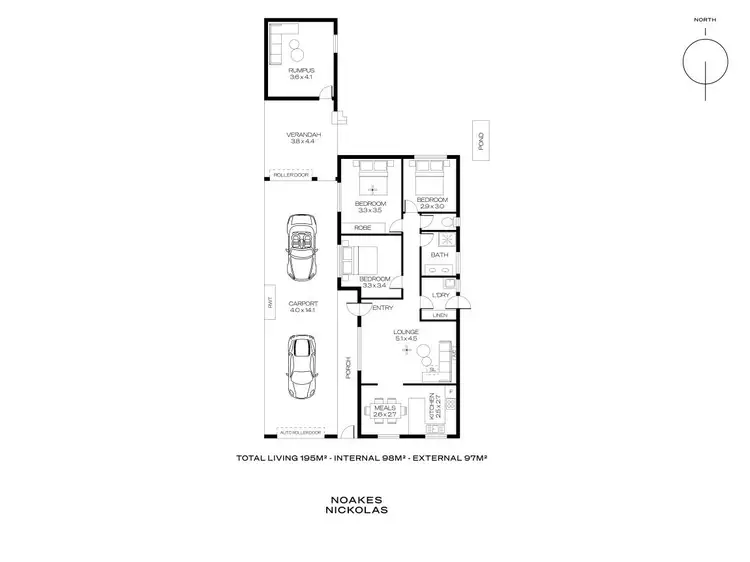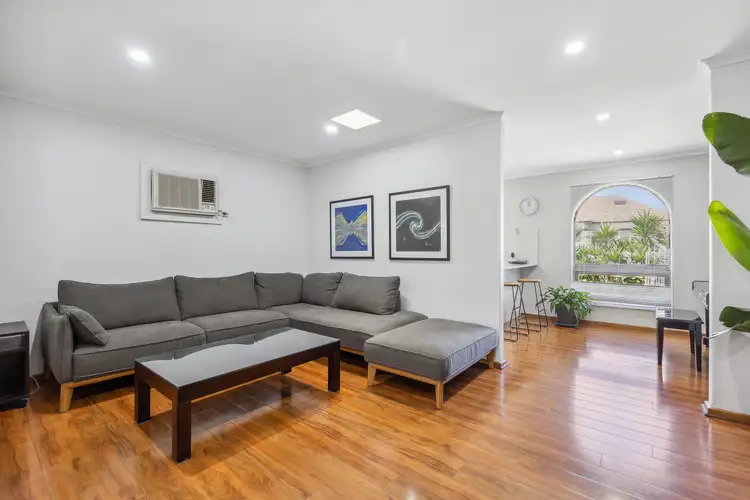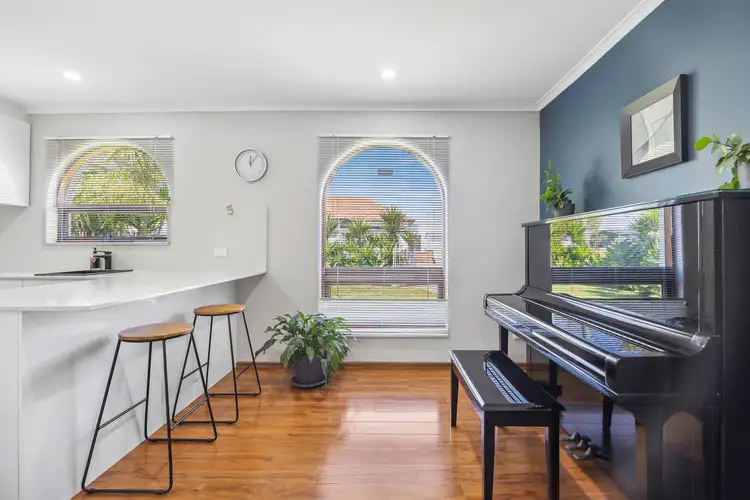Ready to put down roots with great access to the beach, West Lakes promenade, shopping and the CBD?
Originally constructed in the 1980s and cleverly updated, this Torrens titled double brick home on an easy-care 380m2 offers low maintenance living on low traffic Lorne Street.
Boasting a favourable north/south orientation, enjoy a 'what's old is new again' curvaceous façade, freshly painted and framed by a hardy garden of bountiful agaves, palms and succulents.
Enter the home via a private and secure gated porch that runs along the carport. Stepping into the lounge, take in a generous living space that expands between timber look floors and updated LED lighting.
Move through to the meals and new bright white kitchen to enjoy fresh Caesarstone benchtops, modern appliances, black tapware and sink and a stylish splashback, with a breakfast bar for those casual meals and mornings alike.
Pass the updated laundry and head down the hallway to find three modern bedrooms. All freshly carpeted, the largest is fittest with mirrored built-in robes, while they share use of an inspired bathroom.
Fully-tiled and complete with a walk-in shower with rain showerhead, a double vanity with raised feature basins and more black tapware and finishes, and a separate toilet next door, the setup is both practical and very chic.
Head outdoors via the laundry or carport to find a very protected entertainer's verandah as well as a rumpus room, ideal as an additional living space, home office, gym or fourth bedroom.
Wrapped in towering trees and palms and more agaves, everyone will love the north-facing backyard. With a well-sized lawn and sunny paved patio and private fencing, it's the perfect garden spot for relaxing in privacy.
There's plenty to be said about the joys of life in Albert Park. Close to parks and reserves include Carnegie South Reserve, enjoy local coffee hotspots including Commune One, Any Given Sunday Coffee and Rival Brothers Coffee Roasters.
Complete your weekly shops at the newly completed Hendon Central and enjoy boutique shopping at Westfield West Lakes, while weekend recreation is in a surplus between Grange Golf Club, the West Lakes lakeside walking paths, and the shores of West Lakes, Grange and beyond.
More features to love:
- Double carport with auto roller door and rear access and further off-street parking
- Split system A/C unit plus ceiling fans to main bedroom and lounge
- Solar hot water system
- Rainwater tank
- Zoned to Seaton High, walking distance to Hendon Primary and within the catchment area for Hendon Preschool
- Easy access to bus stops along Port Road and Tapleys Hill Road and just 1km to St Clair Train Station
- Just 2.2km Westfield West Lakes, 3.2km to Tennyson Beach and 8.5km to the Adelaide CBD
Land Size: 383sqm
Frontage: 12.19m
Year Built: 1980
Title: Torrens
Council: City of Charles Sturt
Council Rates: $1,224PA
SA Water: $200PQ
ES Levy: $128.60PA
Rental Appraisal: $500-$550PW
Disclaimer: all information provided has been obtained from sources we believe to be accurate, however, we cannot guarantee the information is accurate and we accept no liability for any errors or omissions. If this property is to be sold via auction the Vendors Statement may be inspected at Level 1, 67 Anzac Highway, Ashford for 3 consecutive business days and at the property for 30 minutes prior to the auction commencing. RLA 315571.








 View more
View more View more
View more View more
View more View more
View more
