Nestled in the sought-after Warralily Coast Estate in Armstrong Creek, this exceptional four-bedroom residence presents luxury, style, and functionality in perfect harmony. Designed with premium upgrades throughout and multiple living zones, the home offers superior comfort for families, entertainers, and lifestyle seekers alike. With a breathtaking alfresco & deck, high-end finishes, and seamless indoor-outdoor living, this property represents a rare opportunity to secure a meticulously crafted home in a thriving coastal community just minutes from schools, shops, the Geelong CBD, and the Bellarine Peninsula.
Kitchen: The heart of the home showcases luxury with 40mm stone waterfall benchtops to the island and matching stone to the rear bench, complemented by a sleek coloured glass splashback. High ceilings with square set cornices create a sense of space and sophistication, while timber look flooring adds warmth and style. The kitchen is equipped with a 900mm built-in oven and stovetop, pullout rangehood, double undermount sink, and large fridge cavity with water point. An incredible walk-in pantry with 40mm stone benchtops, additional shelving and cabinetry enhances functionality. Ambient downlights and pendant lighting elevate the space, and upgraded cabinetry with pot drawers and overhead storage, along with ducted refrigerative cooling and ducted heating, deliver year-round comfort and convenience.
Open Plan Living/Dining: Designed for effortless entertaining, the open plan living and dining area boasts high ceilings with square set cornices and warm timber look flooring. Natural light floods through wide double glazed windows, enhanced by roller blinds, while downlights provide contemporary ambience. The space includes built-in TV cabinetry for added style and practicality. Dual stacking glass sliding doors open seamlessly onto the South-West facing alfresco and rear yard, inviting indoor-outdoor living. West-facing windows capture the afternoon sun, and comfort is assured year-round with ducted heating and refrigerative cooling.
Additional Living Space: Positioned at the rear of the home, this versatile second living space offers the perfect retreat for relaxation. It features high ceilings, plush carpet, as well as ducted heating and refrigerative cooling for complete comfort. Wide double glazed windows with roller blinds and sheer curtains fill the room with soft natural light. The additional study includes high ceilings with square set cornices, plush carpet, ducted climate control, downlights, and a double glazed window, making it ideal for working from home or study needs.
Master Suite: The luxurious master suite is a true sanctuary, featuring north-facing double glazed windows with roller blinds and sheer curtains that invite morning light while maintaining privacy. High ceilings, soft carpet underfoot, ducted heating, refrigerative cooling, and a ceiling fan ensure supreme comfort. An expansive walk-in robe provides ample storage, while the stylish ensuite impresses with dual basin vanity and 40mm stone benchtops, a large mirror splashback, upgraded cabinetry, and a stunning wall-to-wall shower with waterfall showerhead, niche, and floor-to-ceiling tiles. A private toilet, heat lamp, and square set cornices complete this sophisticated retreat.
Additional Bedrooms: The additional bedrooms are thoughtfully designed with plush carpet and built-in robes, providing comfort and storage for family or guests. Wide double glazed windows with roller blinds and sheer curtains offer both natural light and privacy, while ducted heating and refrigerative cooling ensure a comfortable environment through every season.
Additional Bathrooms: The main bathroom exudes style and functionality, featuring a single vanity with 40mm stone benchtop and cabinetry, mirrored splashback, and a raised bathtub ideal for relaxation. The shower includes a handheld and wall-mounted showerhead with a niche for storage. A separate toilet adds convenience for family living.
Outdoor: The front exterior presents a high-end façade with upgraded lighting, manicured gardens, and lush lawn serviced by pop-up sprinklers to both the front yard and nature strip. Garden beds with established plants create a welcoming street presence, while gated side access adds practicality. An exposed aggregate concrete driveway and entry enhance the modern appeal. The expansive South-West facing backyard is the ultimate outdoor retreat, featuring an incredible deck and undercover alfresco area adorned with festoon lighting, perfect for entertaining. Manicured garden beds are filled with established plants and trees, and a lush grassed area provides ample space for children and pets to play.
Inclusions: This home is completed with premium upgrades throughout, including 40mm stone benchtops in all key wet areas, multiple living zones for family flexibility, and an expansive entertainer’s deck that creates a private outdoor oasis. Comfort is guaranteed year-round with ducted heating and refrigerative cooling, and ceiling fan provisions are installed in each bedroom. The home features a durable metal roof and a 32A power outlet in the garage, ideal for electric vehicle charging, ensuring this property is future-ready.
Ideal for: Families, upsizers, downsizers and retirees.
Close by local facilities: Local Parks and Playgrounds, Easy Access to Surfcoast Highway, Armstrong Creek Town Centre, Busy Bees Child Care, St. Catherine of Sienna Catholic Primary School, Armstrong Creek School and Oberon High School.
Arriving in Q1 2026 will be a new primary school only a short walk away, complete with a library, three learning neighbourhoods, hard courts, a sports field and a community hub.
*All information offered by Armstrong Real Estate is provided in good faith. It is derived from sources believed to be accurate and current as at the date of publication and as such Armstrong Real Estate simply pass this information on. Use of such material is at your sole risk. Prospective purchasers are advised to make their own enquiries with respect to the information that is passed on. Armstrong Real Estate will not be liable for any loss resulting from any action or decision by you in reliance on the information.

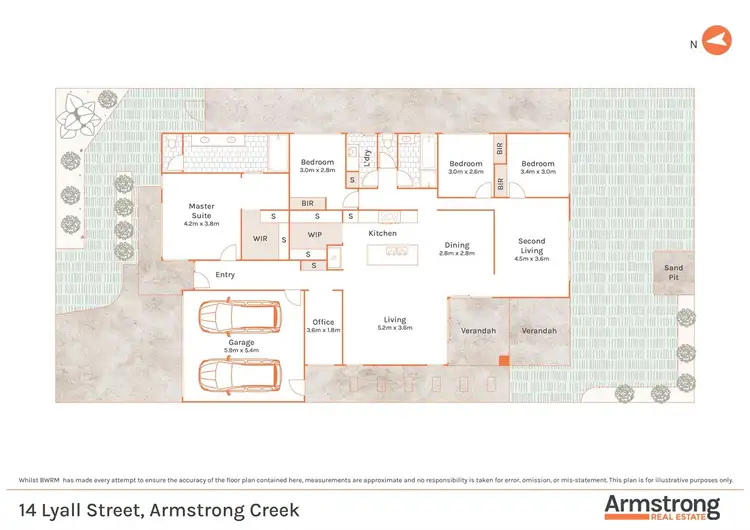

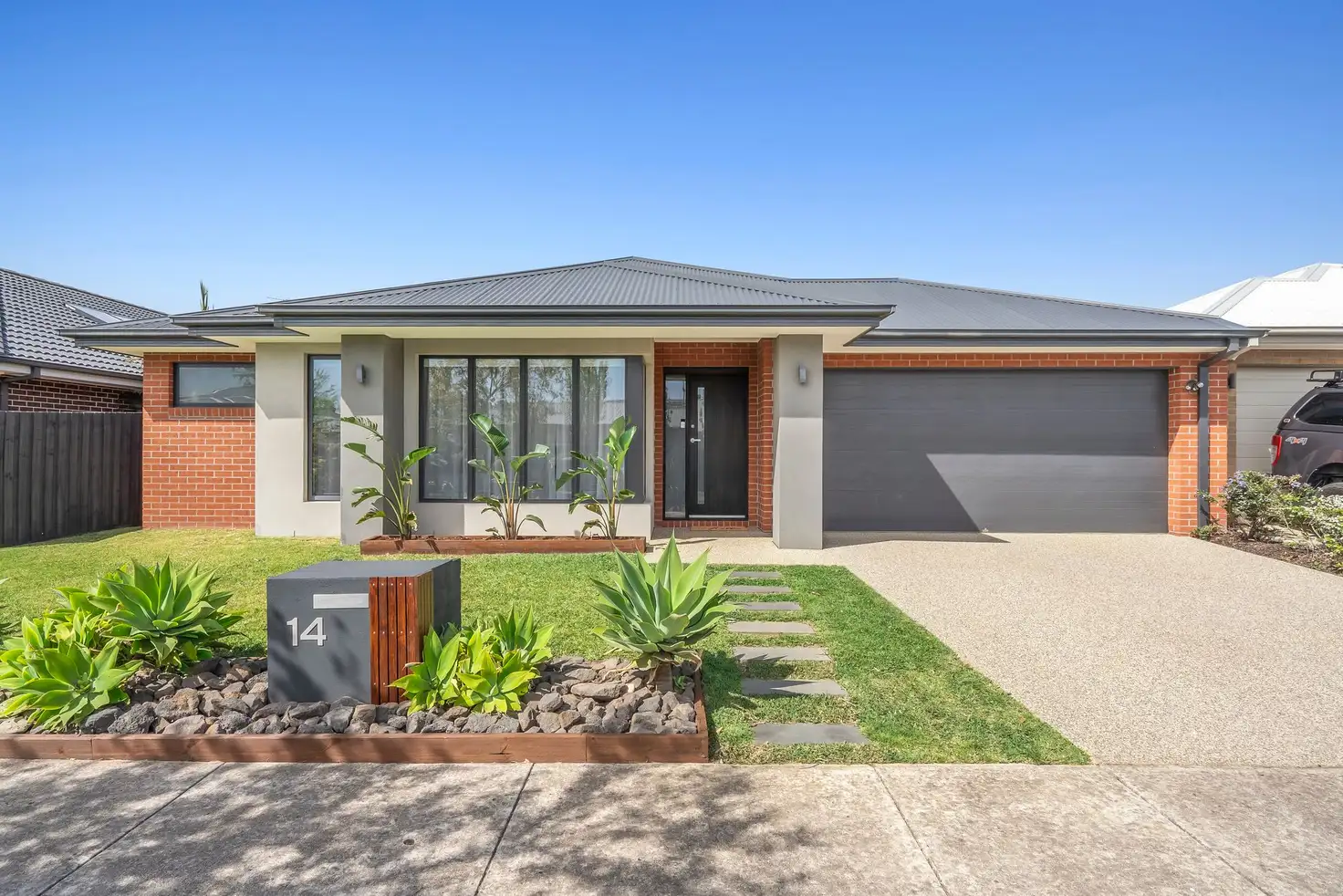


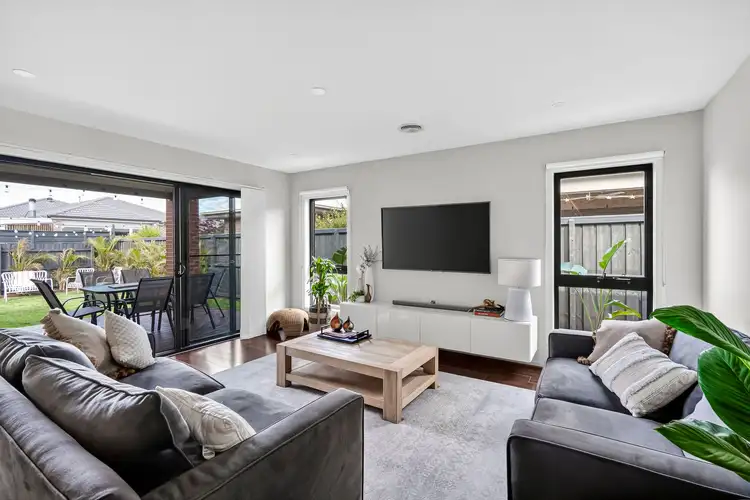
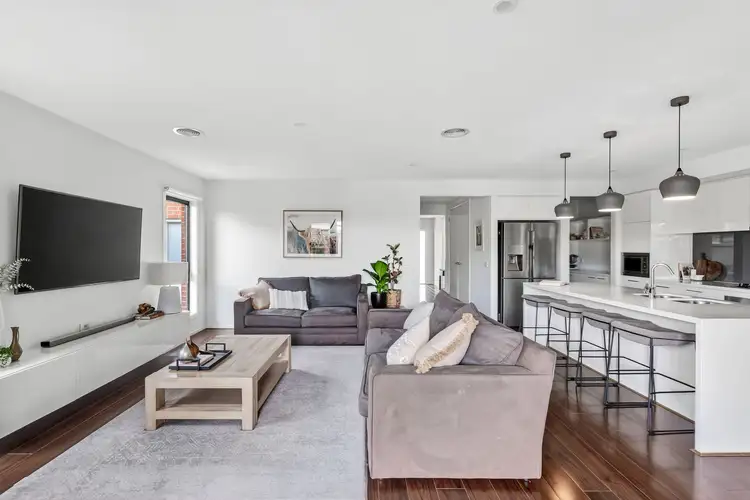
 View more
View more View more
View more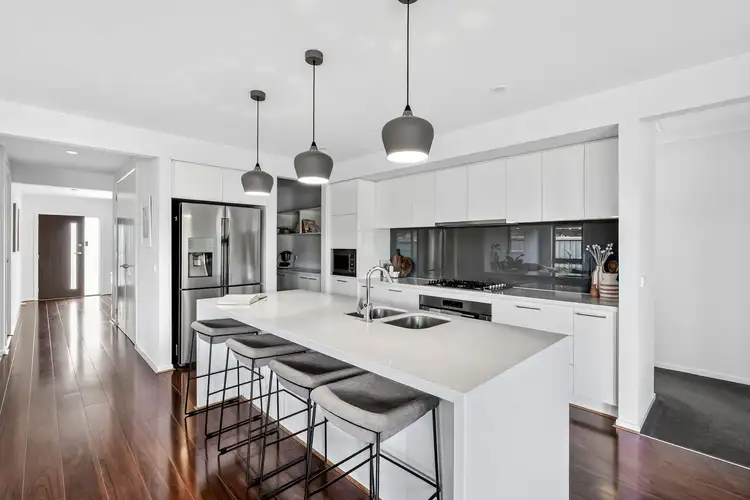 View more
View more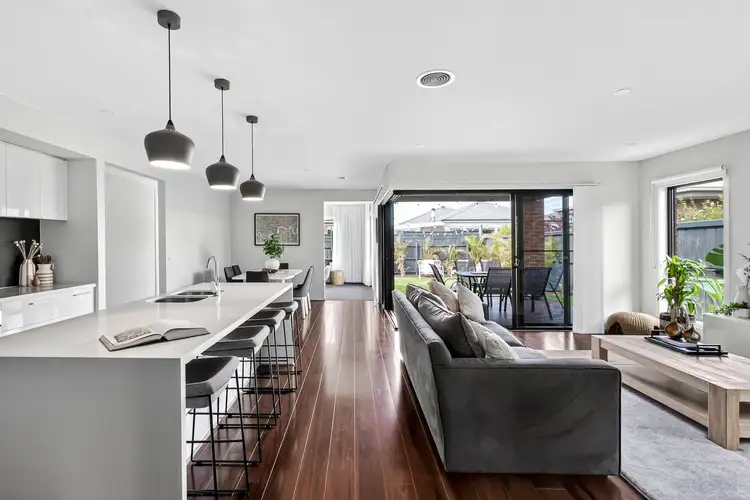 View more
View more
