$1,600,000
4 Bed • 3 Bath • 4 Car • 721m²
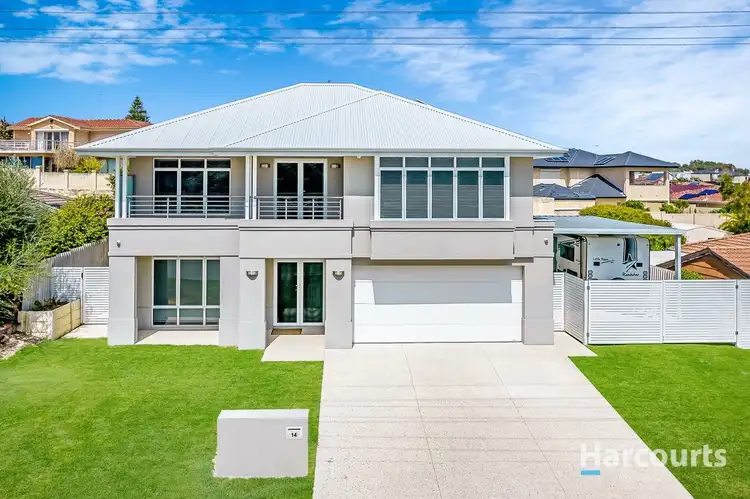
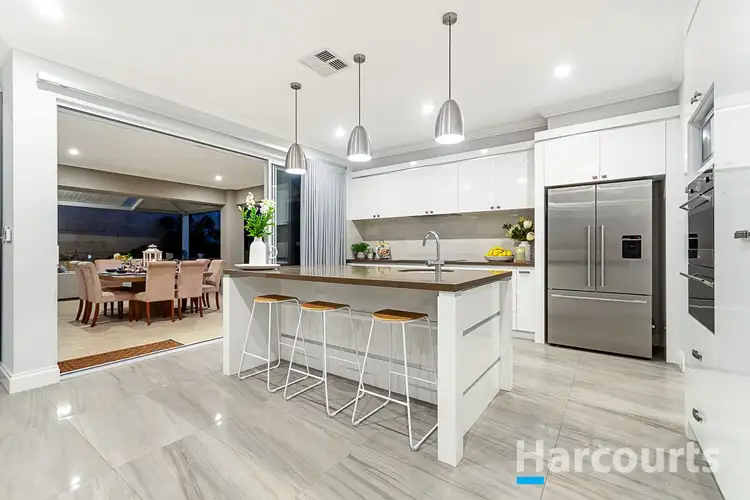
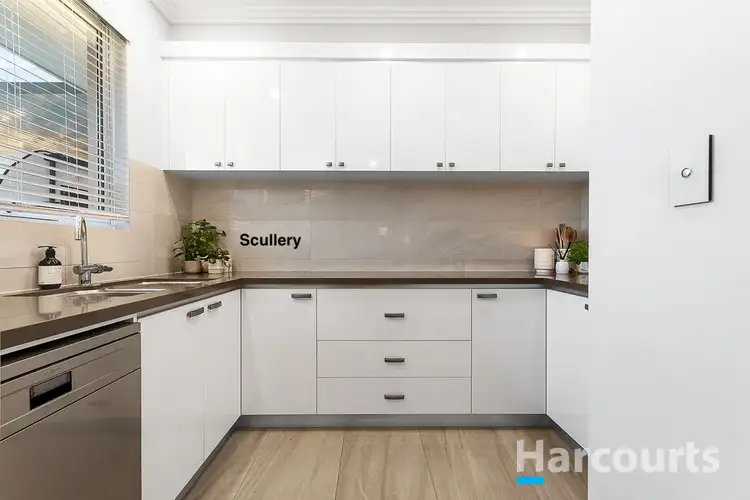
+23
Sold



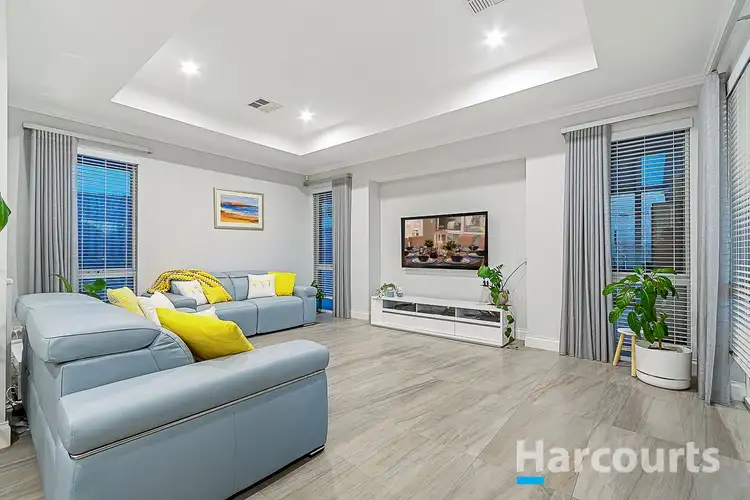
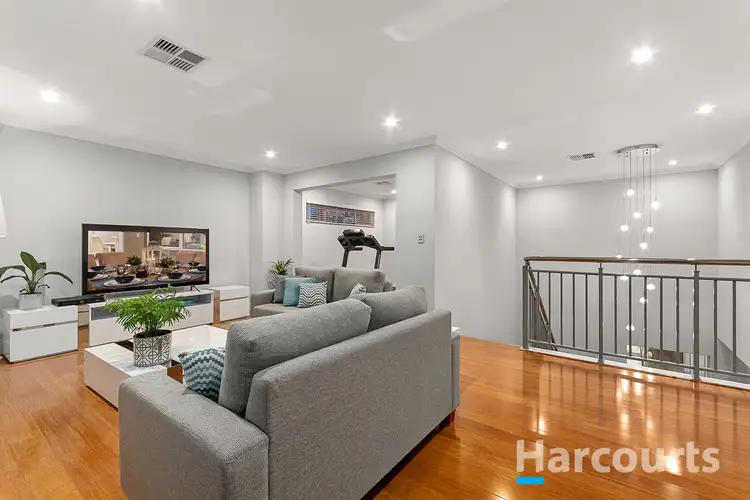
+21
Sold
14 Lymburner Drive, Hillarys WA 6025
Copy address
$1,600,000
- 4Bed
- 3Bath
- 4 Car
- 721m²
House Sold on Wed 8 Dec, 2021
What's around Lymburner Drive
House description
“Sold Sold Sold”
Land details
Area: 721m²
Property video
Can't inspect the property in person? See what's inside in the video tour.
What's around Lymburner Drive
 View more
View more View more
View more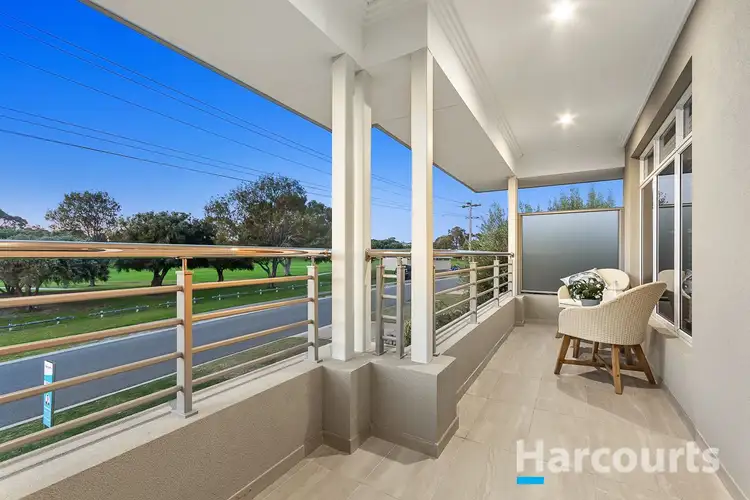 View more
View more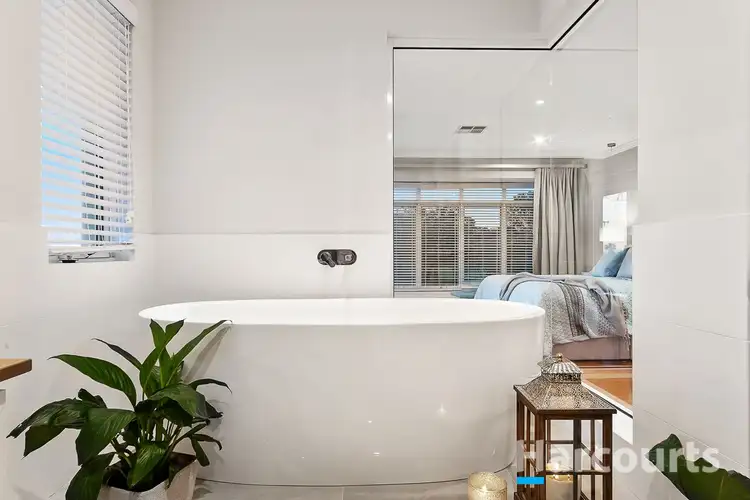 View more
View moreContact the real estate agent
Nearby schools in and around Hillarys, WA
Top reviews by locals of Hillarys, WA 6025
Discover what it's like to live in Hillarys before you inspect or move.
Discussions in Hillarys, WA
Wondering what the latest hot topics are in Hillarys, Western Australia?
Similar Houses for sale in Hillarys, WA 6025
Properties for sale in nearby suburbs
Report Listing

