$1,100,000
4 Bed • 2 Bath • 2 Car • 407m²
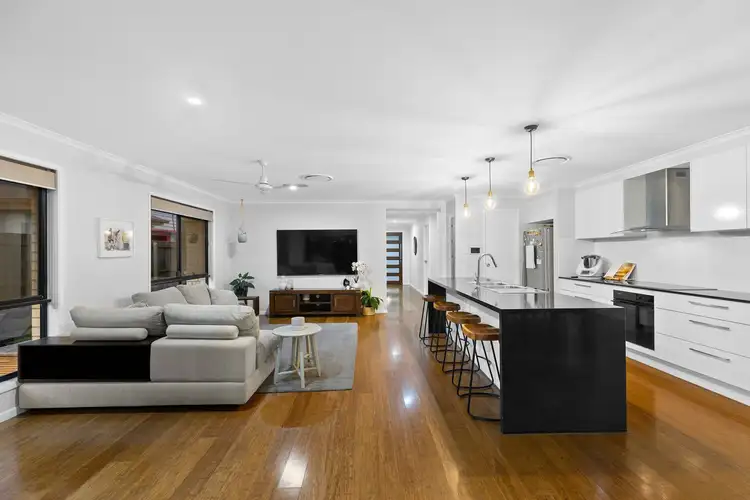


+14
Sold
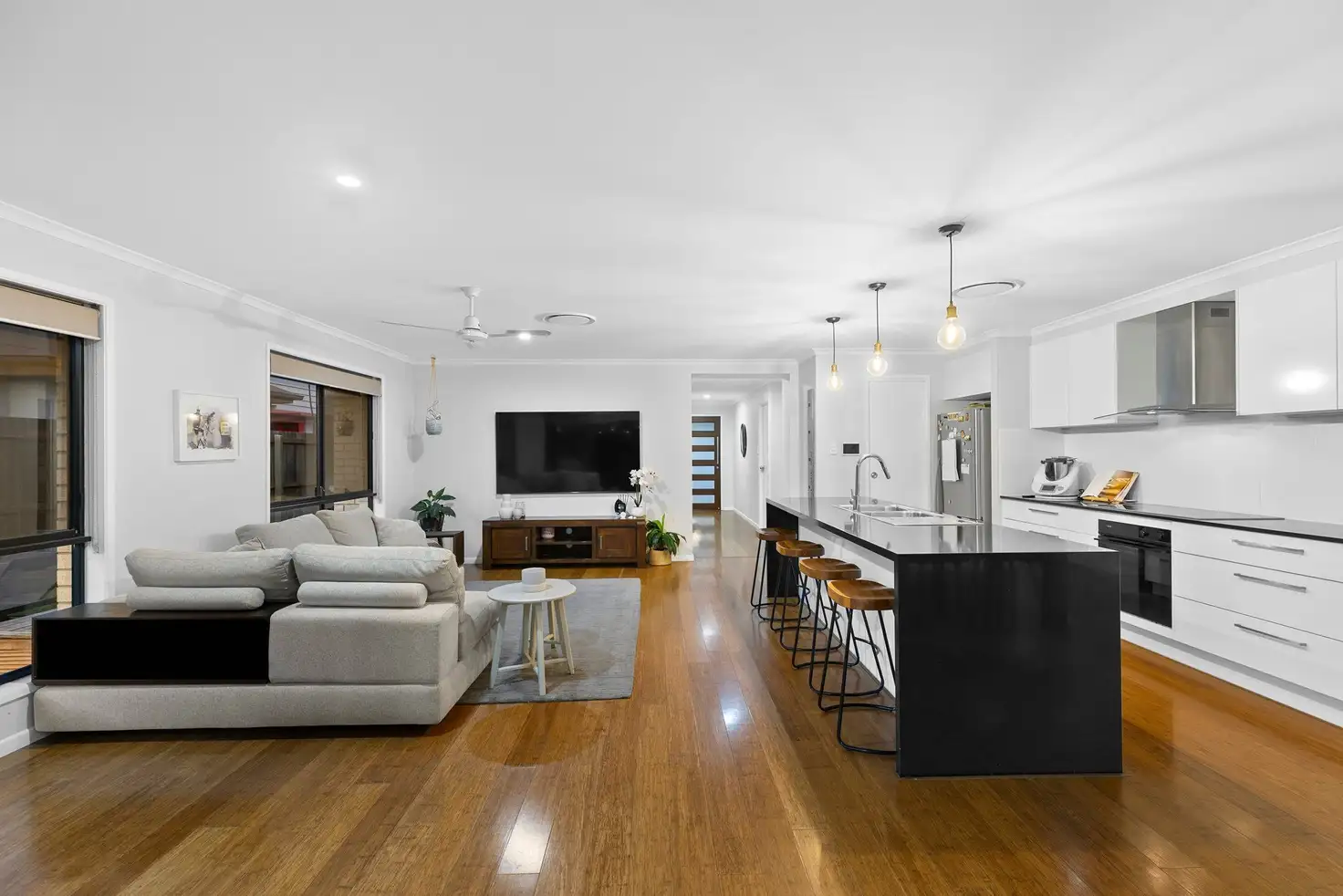


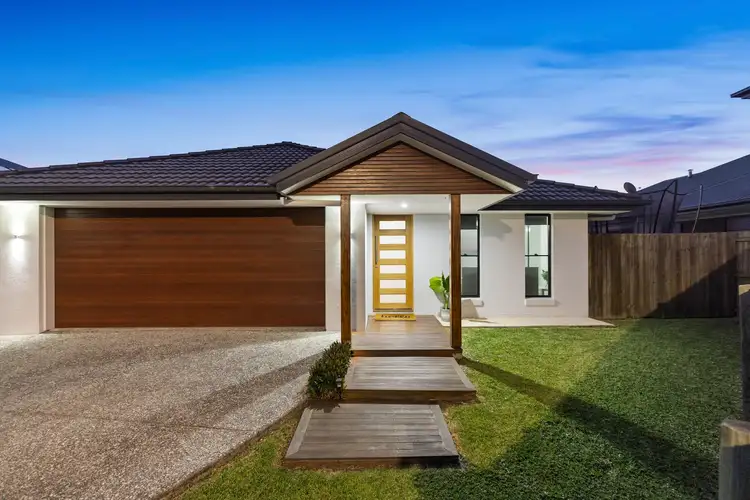
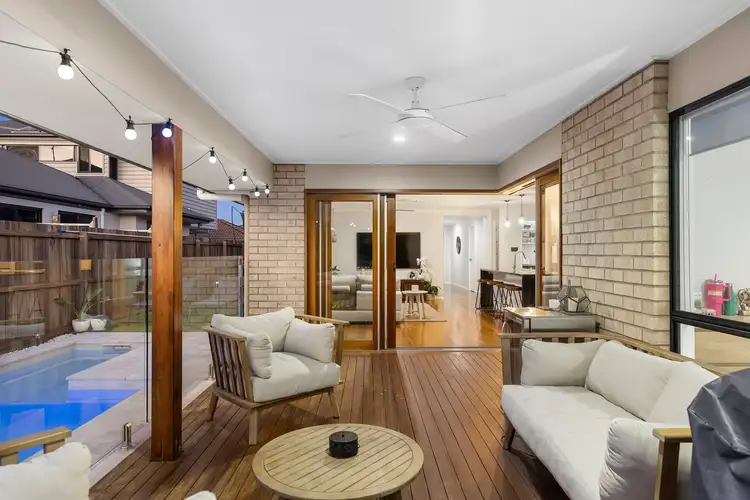
+12
Sold
14 Lyrebird Crescent, Upper Kedron QLD 4055
Copy address
$1,100,000
- 4Bed
- 2Bath
- 2 Car
- 407m²
House Sold on Thu 25 Jul, 2024
What's around Lyrebird Crescent
House description
“Exquisite Family Oasis in Upper Kedron”
Property features
Building details
Area: 238m²
Land details
Area: 407m²
Interactive media & resources
What's around Lyrebird Crescent
 View more
View more View more
View more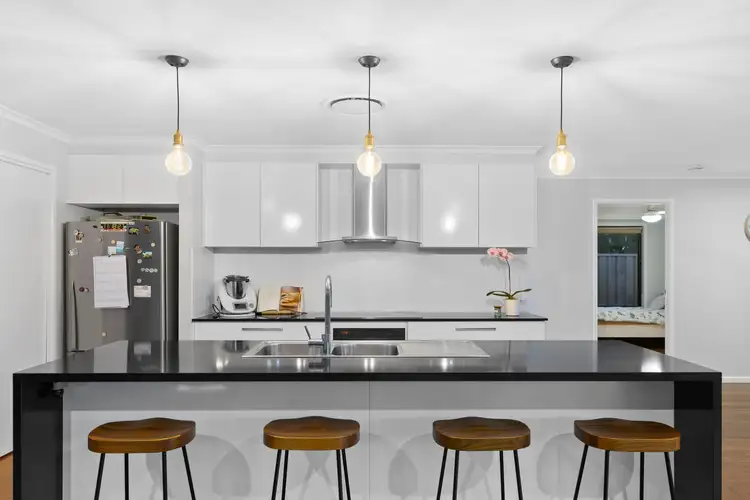 View more
View more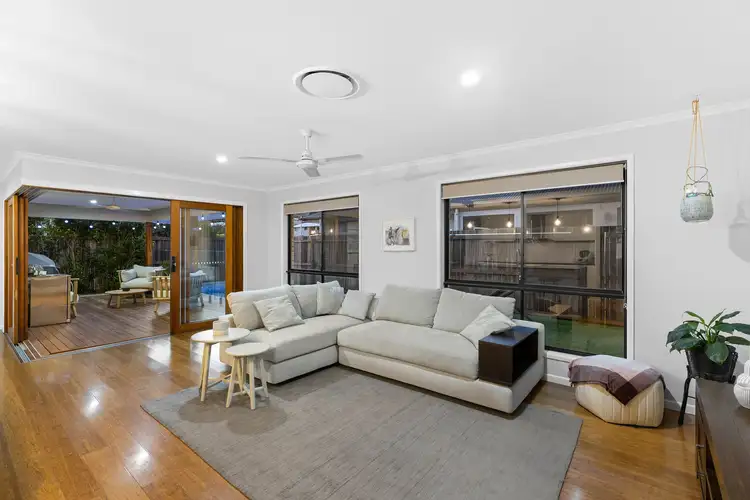 View more
View moreContact the real estate agent

Rochelle Adgo
Ray White Mitchelton
0Not yet rated
Send an enquiry
This property has been sold
But you can still contact the agent14 Lyrebird Crescent, Upper Kedron QLD 4055
Nearby schools in and around Upper Kedron, QLD
Top reviews by locals of Upper Kedron, QLD 4055
Discover what it's like to live in Upper Kedron before you inspect or move.
Discussions in Upper Kedron, QLD
Wondering what the latest hot topics are in Upper Kedron, Queensland?
Similar Houses for sale in Upper Kedron, QLD 4055
Properties for sale in nearby suburbs
Report Listing
