"THIS PROPERTY IS NOW SOLD"
This 3 x 1 with 2 toilets family home built in 1978 sitting on a 700sqm block zoned R20/50. Follow the list of features that come with this home.
To the front of the home is a single remote roller doored carport that gives you access for at least 3 cars long with drive through access to the backyard plus a long drive in drive out driveway, garden beds and central to the front of the yard is a lovely grassed area.
To front door entrance there is a double lockup gate and another gate to access back yard.
* Entrance has a security screen door and a nice sized foyer area.
* To the left is a huge sized formal lounge room with office nook with ceiling fan, blinds with lace and curtains, 2 feature lights to the wall, gas bayonet, TV areal plug and telephone point.
* Large pen plan kitchen and dining, enough room for a big setting.
* Kitchen features 4 burner gas cooktop, wall oven, recess for fridge/freezer, plenty of cupboards, microwave recess, double sink, venetian blinds and telephone point.
* Ideal sized dining room with ceiling fan, vertical blinds and and access to the side of the backyard
* Laundry is a decent size, with cupboards, bench space along with access to the side of the backyard.
* Master bedroom is a perfect size, ceiling fan, carpet, curtains, feature light, TV Antenna point along with a 5 door built in robe,
* Bedroom 2 could fit a queen sized bed, it is carpeted, curtains and ceiling fan.
* Bedroom 3 Large enough to fit a double bed with carpet, verticals and ceiling fan.
* Toilet is central to these bedrooms.
* Main bathroom has a single vanity with large mirror above it, underneath is a 2 door 4 drawer cupboard space, essa stone to the benchtop and tiled to the ceiling.
* Hallway to the bedrooms has a door to keep the noise out whilst others are sleeping or studying.
* Traditional clothes line,
* Garden shed around 3 x 3.5 meters
* To the centre of the backyard is a rock pond surrounded by a small garden bed.
* Remainder of the area is grass.
* To the other side of the home is fully brick paved with brick retaining garden beds, Small brick feature with a sink in it, no running water to this area, all undercover with wood pillars and colourbond roofing.
* Outside shower to this area.
* Instant gas hot water system,
* Security flyer wire doors to all entrances.
* All main living areas tiled
* Formal lounge and bedrooms are carpeted
* Ducted air-conditioning
* Land Rates $1620.00
* Water Rates $1064.64
DONT WAIT TO VIEW THIS PROPERTY "AS THEY SELLING QUICK"
CALL NOW
Sean on 0411 577 920 or Tammy 0403 123 925
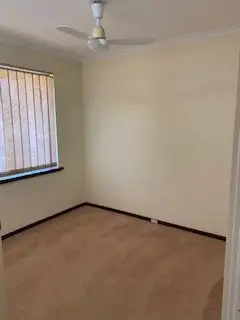
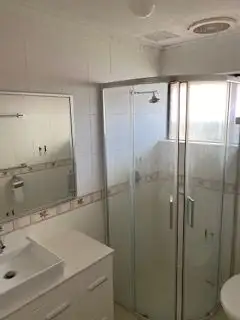
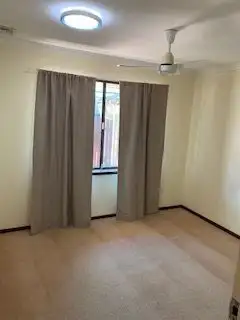
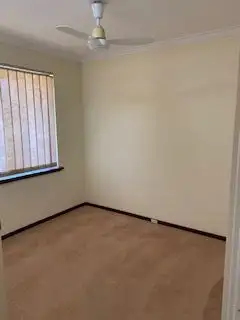


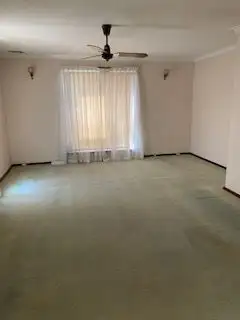
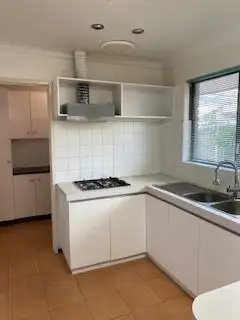
 View more
View more View more
View more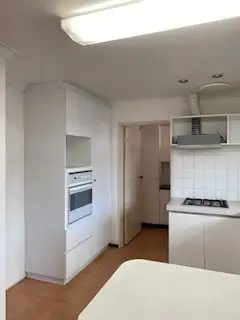 View more
View more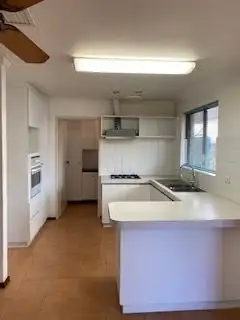 View more
View more
