$1,600,000
4 Bed • 2 Bath • 2 Car • 652m²
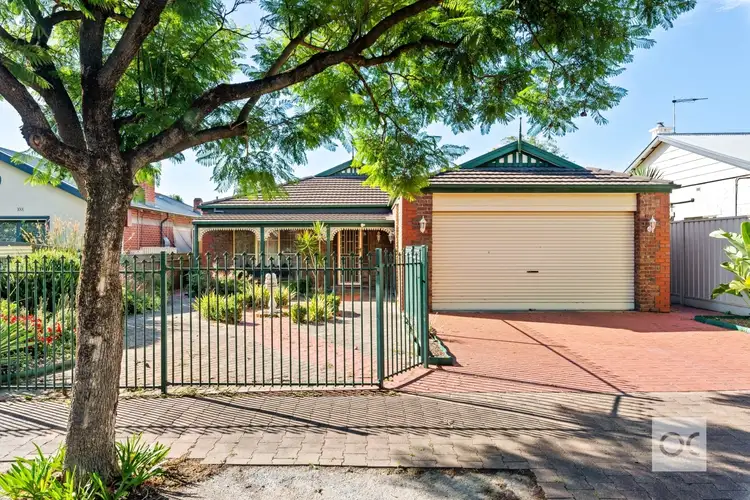
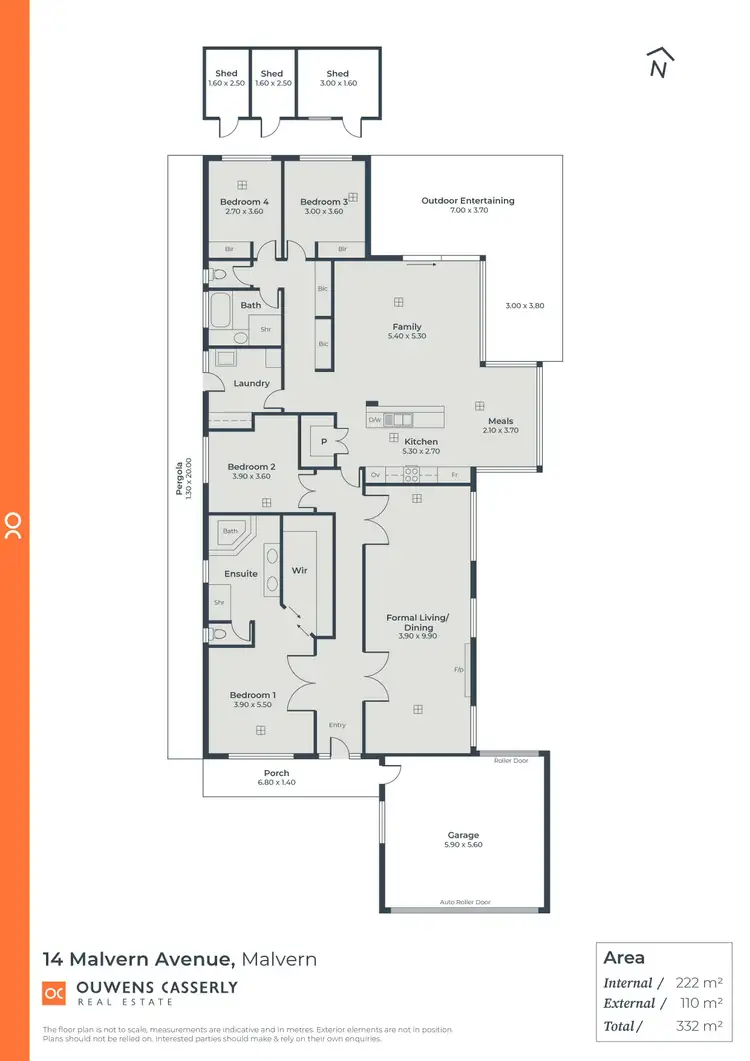
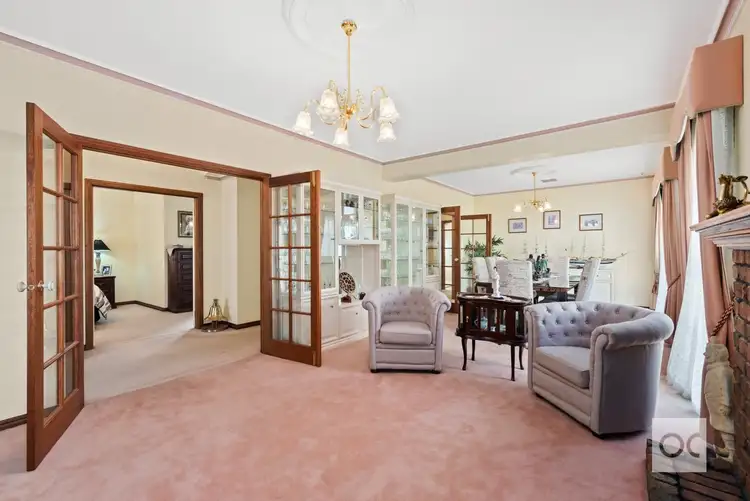
+12
Sold
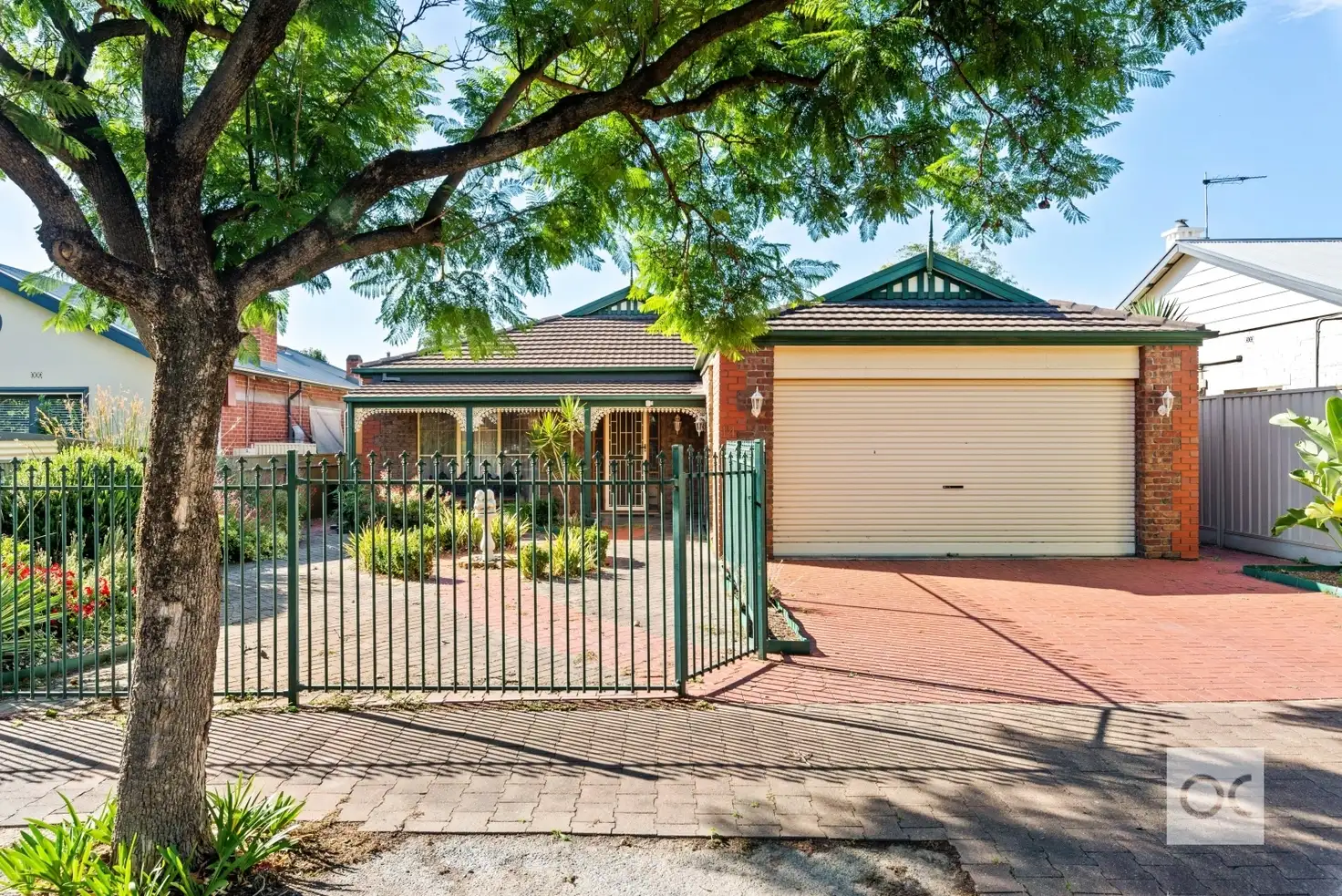


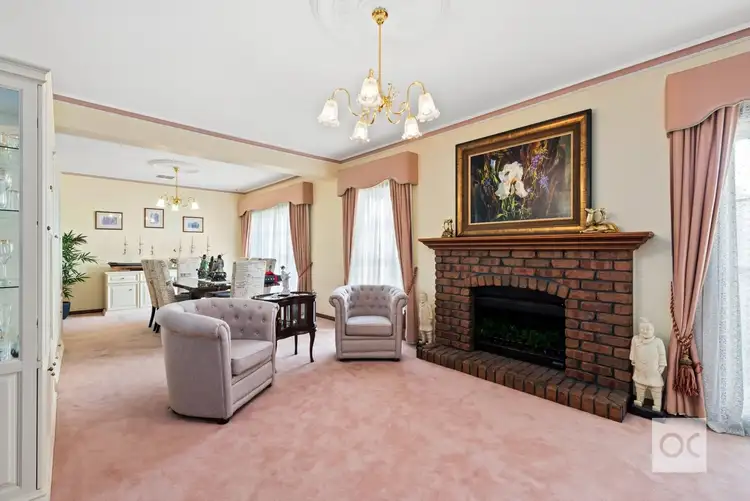
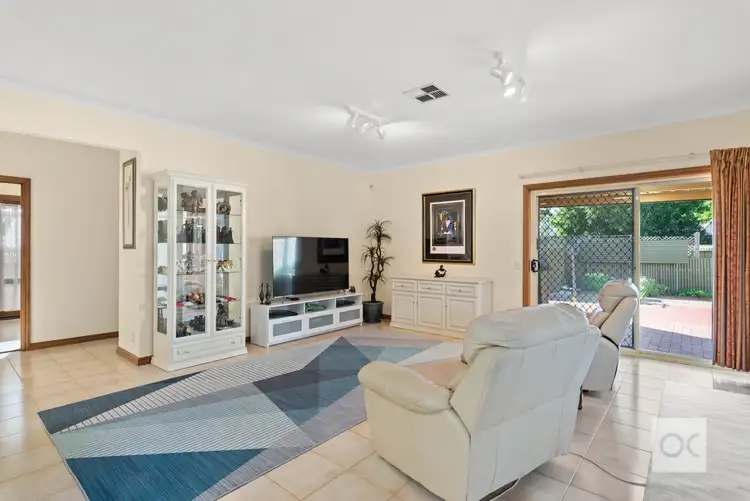
+10
Sold
14 Malvern Avenue, Malvern SA 5061
Copy address
$1,600,000
- 4Bed
- 2Bath
- 2 Car
- 652m²
House Sold on Sat 9 Sep, 2023
What's around Malvern Avenue
House description
“Supremely flexible family home in a prestigious locale”
Council rates
$3051.85 YearlyBuilding details
Area: 332m²
Land details
Area: 652m²
Interactive media & resources
What's around Malvern Avenue
 View more
View more View more
View more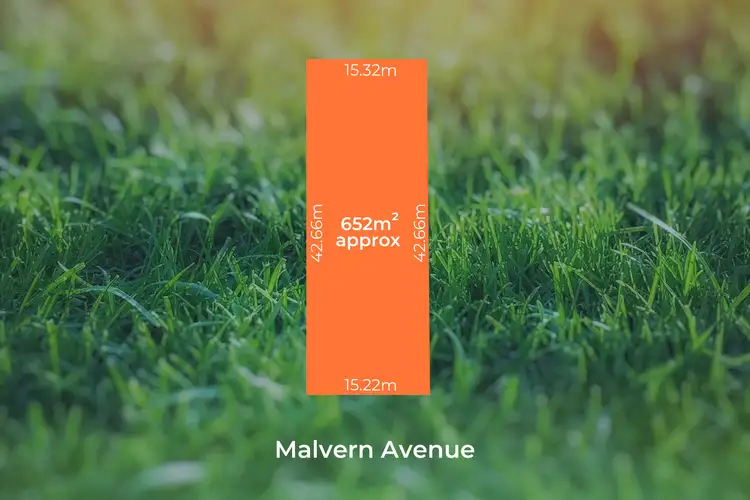 View more
View more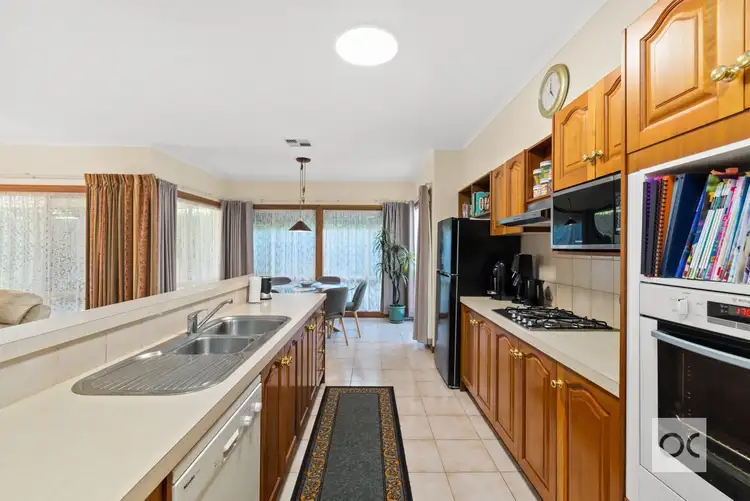 View more
View moreContact the real estate agent

James Robertson
OC
0Not yet rated
Send an enquiry
This property has been sold
But you can still contact the agent14 Malvern Avenue, Malvern SA 5061
Nearby schools in and around Malvern, SA
Top reviews by locals of Malvern, SA 5061
Discover what it's like to live in Malvern before you inspect or move.
Discussions in Malvern, SA
Wondering what the latest hot topics are in Malvern, South Australia?
Similar Houses for sale in Malvern, SA 5061
Properties for sale in nearby suburbs
Report Listing
