Price Undisclosed
3 Bed • 2 Bath • 3 Car • 505m²
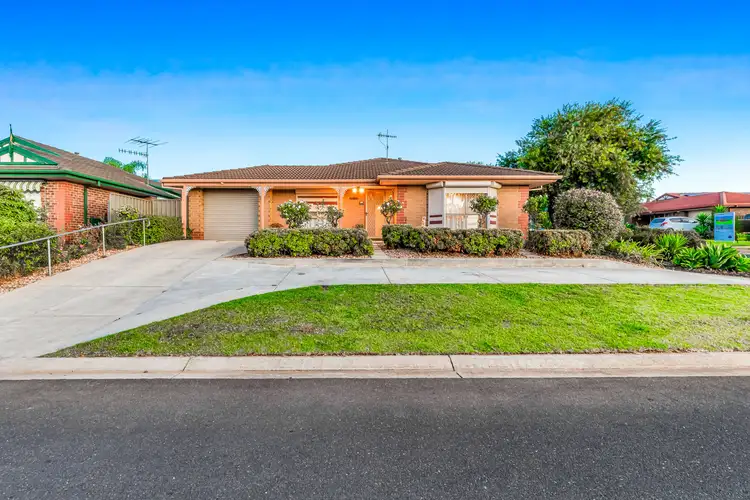
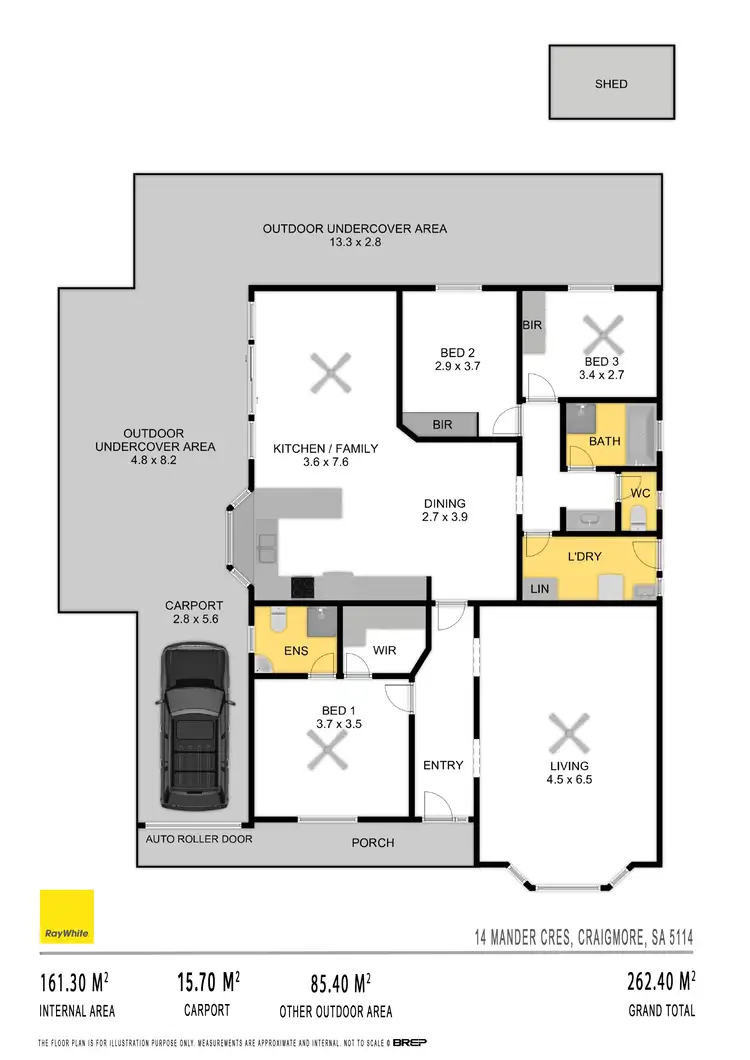
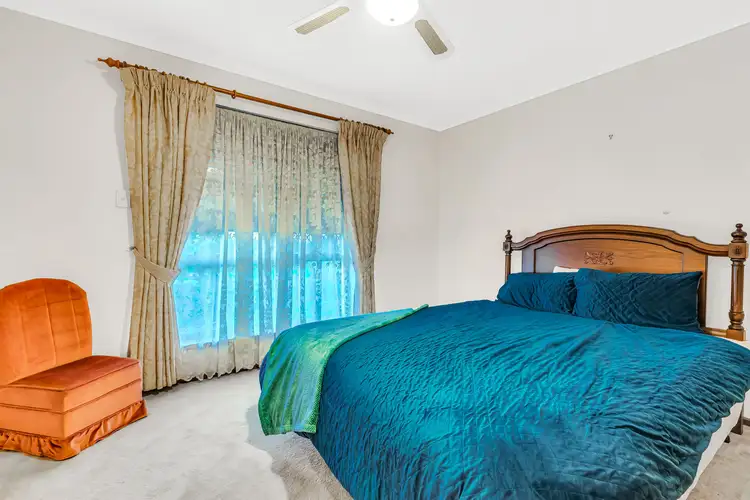
+24
Sold
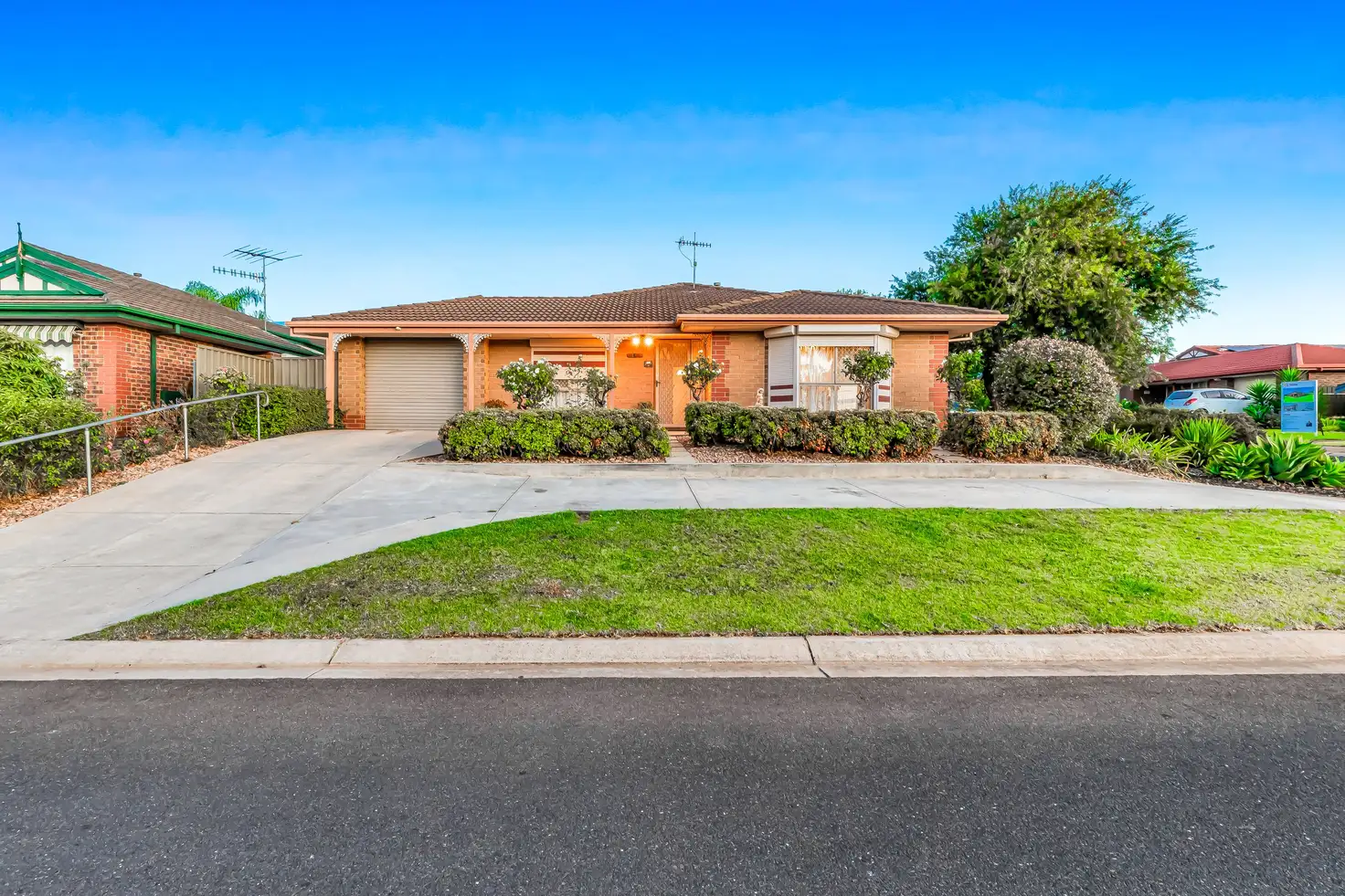


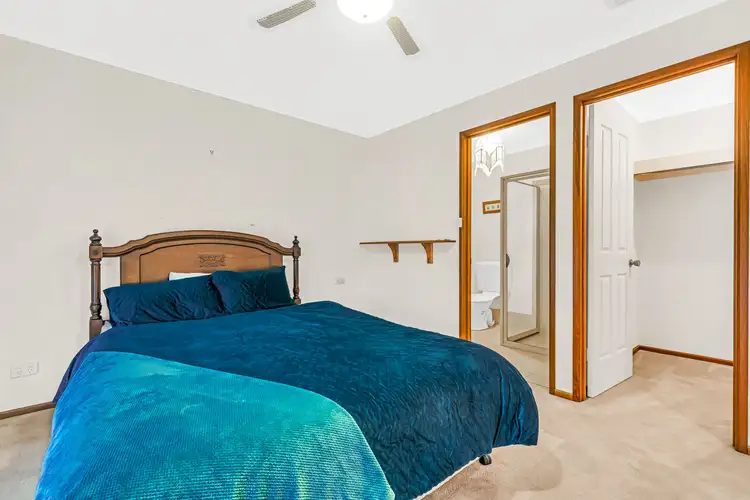
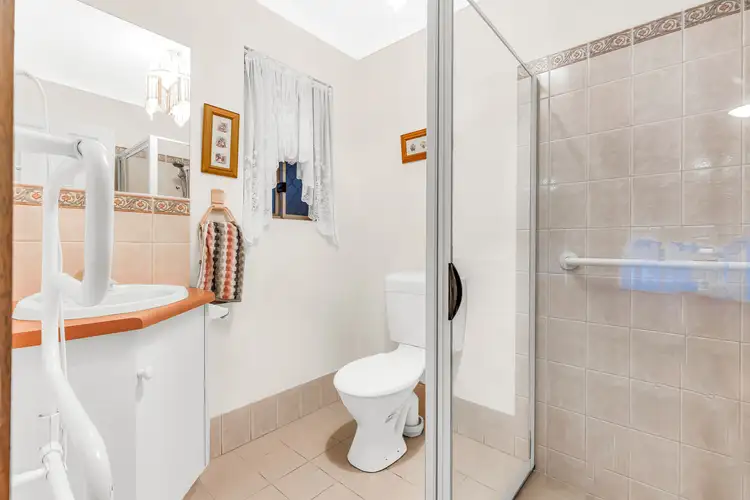
+22
Sold
14 Mander Crescent, Craigmore SA 5114
Copy address
Price Undisclosed
- 3Bed
- 2Bath
- 3 Car
- 505m²
House Sold on Thu 28 Mar, 2024
What's around Mander Crescent
House description
“YOURS TO CALL HOME”
Building details
Area: 262m²
Land details
Area: 505m²
Interactive media & resources
What's around Mander Crescent
 View more
View more View more
View more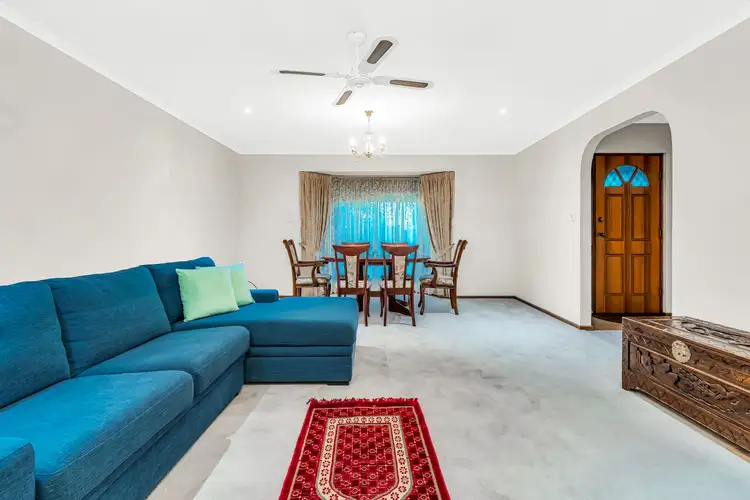 View more
View more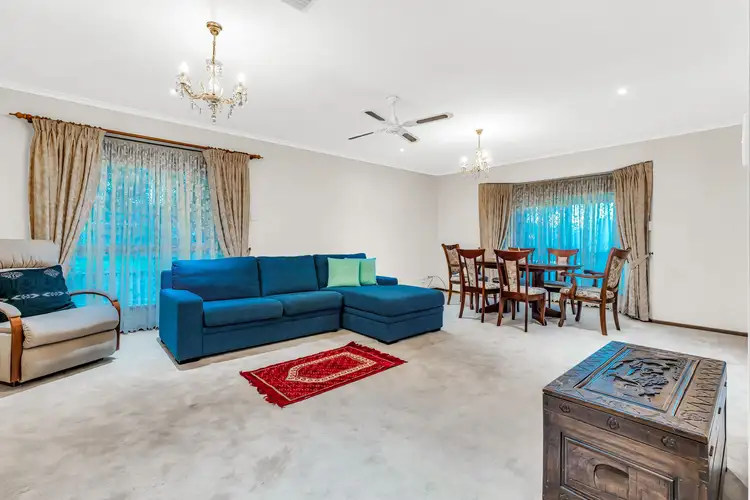 View more
View moreContact the real estate agent

Steven Ulbrich
Ray White Angle Vale | Elizabeth
0Not yet rated
Send an enquiry
This property has been sold
But you can still contact the agent14 Mander Crescent, Craigmore SA 5114
Nearby schools in and around Craigmore, SA
Top reviews by locals of Craigmore, SA 5114
Discover what it's like to live in Craigmore before you inspect or move.
Discussions in Craigmore, SA
Wondering what the latest hot topics are in Craigmore, South Australia?
Similar Houses for sale in Craigmore, SA 5114
Properties for sale in nearby suburbs
Report Listing
