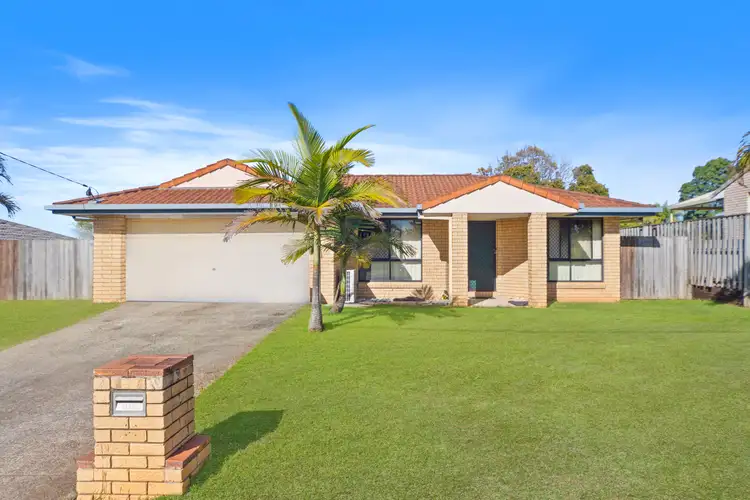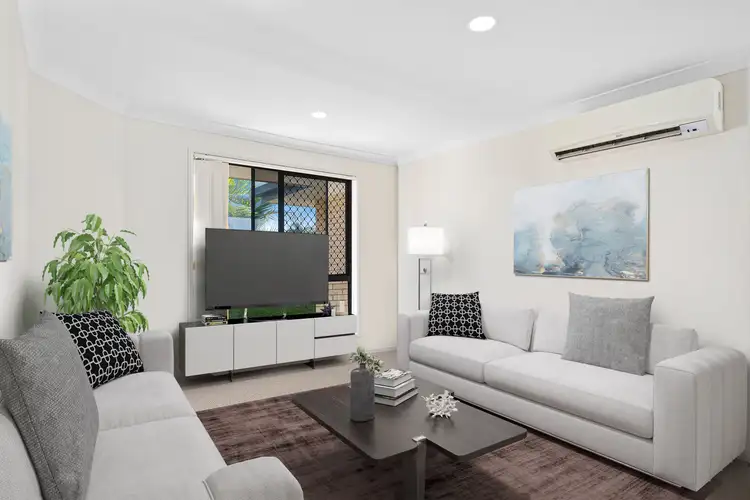If this property is not sold by the 25th June 2023, it will be going to Auction at 11:30am on the 25th June 2023 at the Harcourts Stafford office at 217 Stafford Rd, Stafford and will also be live streamed with phone bidding allowed. The owners will consider all offers prior to Auction, so get your offers in before time runs out!
Disclaimer:
This property is advertised for sale without a price and as such, a price guide cannot be provided. The website may have filtered the property into a price bracket for website functionality purposes. Please do not make any assumptions about the sale price of this property based on website price filtering.
This solid, 4-bedroom family home is situated on a generous 840m2 block in the highly desirable North Rise Estate. Just 350m from the local primary school and with the high school, shops, and medical centre all within a short distance, it's an ideal home for a growing family.
From the front, you'll identify a cheerful brick and tile house with double garage and a lovely, well-kept front lawn. Enter via the front portico into the open plan, air-conditioned living and dining area which then leads to the patio through sliding doors.
Perfectly functional, the kitchen is equipped with a dual bowl sink, electric cooktop, pantry, and breakfast bar. The kitchen looks out to the yard, a lovely green outlook to enjoy while cooking.
All four bedrooms are carpeted and feature built-in wardrobes. The master bedroom has an ensuite with shower, toilet and vanity, while Bedroom 2 also enjoys access to the patio through a sliding door.
In the main bathroom, you'll enjoy the convenience of a separate shower and bathtub, perfect for busy days. The toilet is separate again, another handy feature.
Additionally, the double lockup garage has internal access to the home as well as a rear door to the yard.
Something that sets this home apart from others is that it boasts plenty of space in the fully fenced backyard for kids and pets to run around in the sunshine. There's room for a pool, a playground, or even a workshop if you desire. And, being situated in friendly, sunny Deception Bay, the lifestyle is relaxed and there is a great sense of community.
Shop locally at Market Square or drive a few minutes to the fabulous Westfield North Lakes, with Ikea, Bunnings, and Costco adjacent. And don't forget the obvious benefits of living close to the waterfront. A quick drive and you'll be able to walk the beautiful Esplanade, put your boat in the water at the local ramp, and enjoy all the lifestyle treasures of Moreton Bay. There is plenty of greenspace around too, with parks and reserves all close by.
There is so much to love about this home that you must not miss your chance to inspect. Call agent Ange Hill today on 0400 457 964.
Features you'll love:
• 4 bed, 2 bath, 2 car
• 840m2
• Freestanding brick and tile house
• Kitchen: dual bowl sink, electric cooktop, pantry, breakfast bar
• Living room: aircon
• Dining room: opens to patio
• Master bedroom: carpeted, built-in wardrobe, ensuite
• Bedrooms 2, 3, 4: carpeted, built-in wardrobe
• Bedroom 2 has access to patio
• Main bathroom: separate shower and bathtub, separate toilet
• Split system aircon
• Security screens throughout
• Double remote lockup garage with internal access and access to rear of home
• Fully fenced backyard with well-maintained lawn, ideal for children and pets
Location:
• State school catchment: Moreton Downs SS (350m) and Deception Bay SHS (1.5km)
• 2km to Market Square shopping centre
• 3.2km to The Esplanade, Deception Bay
• 7.9km to Westfield North Lakes, Costco, Ikea
• 7.8km to North Lakes Golf Course
• Surrounded by an abundance of green spaces
• 45 minutes to Brisbane CBD
• 30 minutes to Brisbane Airport
• 50 minutes to Sunshine Coast








 View more
View more View more
View more View more
View more View more
View more
