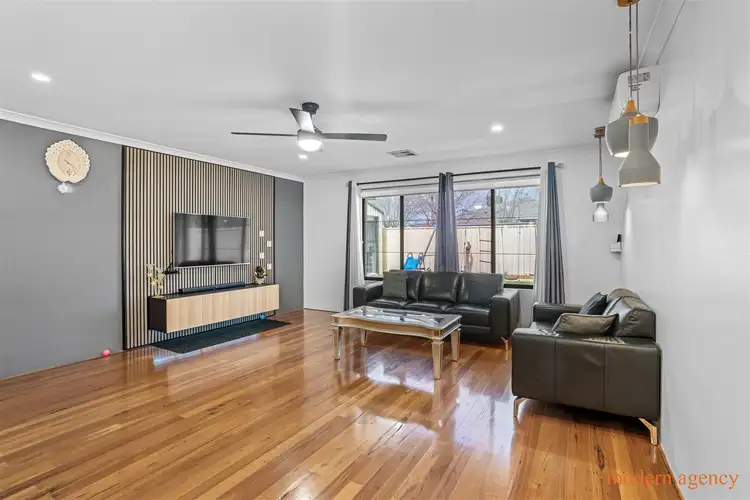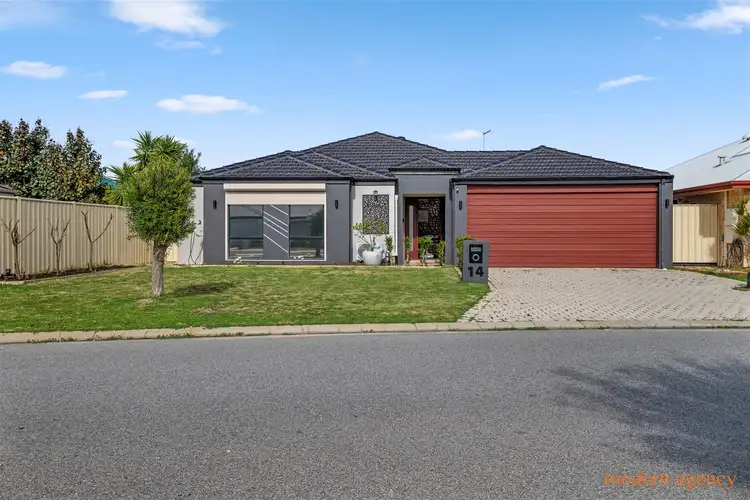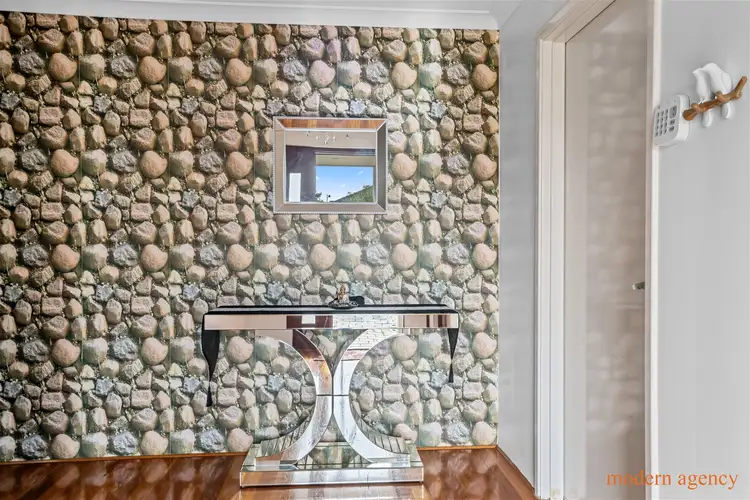Perfectly positioned in one of Piara Waters most sought-after pockets, this family home delivers space, comfort, and convenience in equal measure. School drop-offs couldnt be easier with Piara Waters Primary School just 200m down the street no car required!
Step inside through the wide entryway and youre immediately greeted by warm timber floors and a recessed ceiling, setting the tone for the style and space that flows throughout the home.
The cleverly designed floor plan provides multiple living zones to suit the whole family, including:
A theatre room with recessed ceilings, double doors, and feature downlights perfect for movie nights.
A private home office for work or study.
A kids activity area nestled between the minor bedrooms.
A generous open plan living and dining zone that flows seamlessly from the gourmet kitchen.
The master suite is privately tucked away, offering a true parents retreat. Complete with a large walk-in robe, ceiling fan, and a sleek ensuite featuring dual vanities, double shower, generous storage and separate toilet this space is designed for relaxation.
The minor bedrooms are all well-sized with built-in robes and ceiling fans, serviced by a modern family bathroom with shower, bath and single vanity. The kids activity room adds even more flexibility for growing families.
At the heart of the home lies the chefs kitchen, boasting a clever U shaped design with ample bench space, island breakfast bar, walk-in pantry, abundant cabinetry, and high-quality appliances including a 900mm oven, gas cooktop, and dishwasher.
The light-filled open plan living area connects effortlessly to the outdoor alfresco through glass sliding doors. Entertain year-round in this huge, pitched and fully protected alfresco, designed for gatherings with family and friends. A powered & Plumbing workshop with flat roof patio provides additional space for hobbies, storage, or even a home gym.
Additional Features:
4 bedrooms, 2 bathrooms
Ducted reverse cycle air-conditioning throughout
2 additional (Smart Wi-Fi) Split air-conditioner / Master Room - Lounge Area (Cost Effective)
3 bedrooms with ceiling fans
2 ceilings fans - Theatre & Lounge Area
UV protected Tinting - Master Room & Lounge Area
Electric Shutter - Master Room Front Windows for Privacy and Light
Front & Back lawn Reticulation - With Wi-Fi Controls
6.6 kw Solar electricity system big savings on power bills
Rear access through the garage to paved area (ideal for trailers)
Height Adjustable Blinds in Patio
Length Adjustable Shade outside Kitchen
Security Screens with 3 Way Key Locks - Through the property (For Entry Passageways)
5 Hard Wired Internal Speakers throughout the property, connected to System in Theatre, For Entertainment and Parties
2 Speakers in Home Theatre, 1 in Lounge room, 2 Outdoor Patio.
Land size: 589m | Living: 230m | Built: 2010 by Aveling Homes
Lifestyle Location:
85m Marseille Park
170m Nearest bus stop
200m Piara Waters Primary School
700m Piara Waters Senior High (opened 2023)
1.2km Piara Grocer / BP / Chemist Warehouse
1.6km Aspiri Primary School
1.8km Harrisdale Senior High School
1.9km Stockland Harrisdale Shopping Centre
1.9km Piara Nature Reserve
1.7Km - Robot Park
Contact
Garry Singh
0490 744 764
Arshad Ali
0430 438 572








 View more
View more View more
View more View more
View more View more
View more
