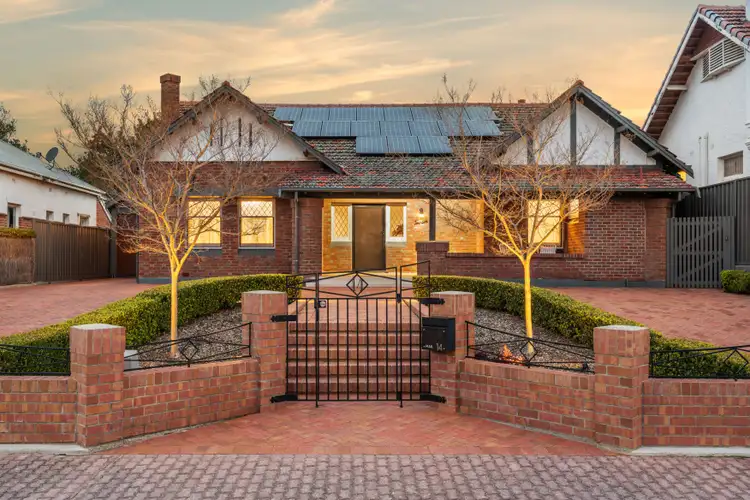Commanding attention from a premier street that connects the vibrant Jetty Road precinct, prestigious schooling, and the nearby coastline, this classic C1935 residence captivates from its iconic first impression right through to its expert entertainer's finish. Set on a substantial, securely gated allotment, the home's grand proportions are immediately apparent, with soaring 3.2m ceilings and character details that have been flawlessly blended with state-of-the-art luxury.
The interior is defined by its impressive scale and flexibility, offering three distinct living areas that provide the perfect balance of formal and casual spaces. The home is elevated above street level, ensuring the grand front rooms are both usable and private. A light-filled, north-facing formal lounge invites you in, featuring ornate ceilings and a feature fireplace. For family movie nights, the central living room offers a dedicated cinematic escape, while the rear open-plan family and dining area forms the vibrant heart of the home. The well-appointed kitchen caters to the most passionate of home cooks, featuring a La Germania freestanding oven complemented by premium Miele appliances. This gourmet space overlooks the dining hall, where a beautifully curved wall of windows bathes the unique polished terrazzo flooring in natural light. A modest wine cellar further enhances the home's strong entertaining credentials.
Accommodation is well-catered for with up to five generous bedrooms and three bathrooms. The master suite features a walk-in robe and private powder room, while the main bathroom is a stunningly renovated sanctuary. A convenient third bathroom with a shower is located externally - perfect for rinsing off sandy feet after a day at the beach.
And it's outdoors where the home truly shines. A substantial alfresco space, complete with a stone-topped kitchen and built-in Beefeater BBQ, overlooks the lush rear gardens, creating the perfect stage for year-round entertaining while the kids and pets have endless fun in the sprawling and secure rear yard. For the ultimate lifestyle inclusion, the oversized garage has been converted into a fitness and wellness centre, a haven featuring an infrared sauna, an ice bath, and gym equipment. The full suite of equipment and appliances available as inclusions by negotiation for interested parties.
With a 6.4kW solar system and 13kW Tesla Powerwall, 10-zone ducted R/C air conditioning with WiFi control, and a whole-home water filtration system, every detail has been curated for effortless modern living.
This is a Glenelg heirloom, expertly redesigned for generations to come.
What You'll Love:
• Iconic C1935 character bungalow with soaring 3.2m ceilings
• Flexible floorplan with 3 living areas and up to 5 generous bedrooms
• Gourmet kitchen with La Germania freestanding oven and Miele appliances
• Wellness centre with gym, infrared sauna, and ice bath
• Substantial alfresco with stone-topped kitchen and Beefeater BBQ
• 6.4kW solar system with a 13kW Tesla Powerwall
• 10-zone ducted R/C air conditioning with WiFi AirTouch control
• Whole-home water filtration system with reverse osmosis to the kitchen
• Secure allotment with automated irrigation and landscaped gardens
• Dedicated wine cellar
• Prestigious, quiet street just moments from the beach at the end of Kent Street.
• Steps from the Glenelg tram, directly to the CBD
• In the heart of Glenelg - moments from Jetty Road ($40m redevelopment)
• Elite schooling on your doorstep, zoned to Brighton Secondary
• Within easy reach of St Peter's Woodlands, Immanuel College, Sacred Heart College








 View more
View more View more
View more View more
View more View more
View more
