$1,765,500
6 Bed • 3 Bath • 2 Car • 563m²
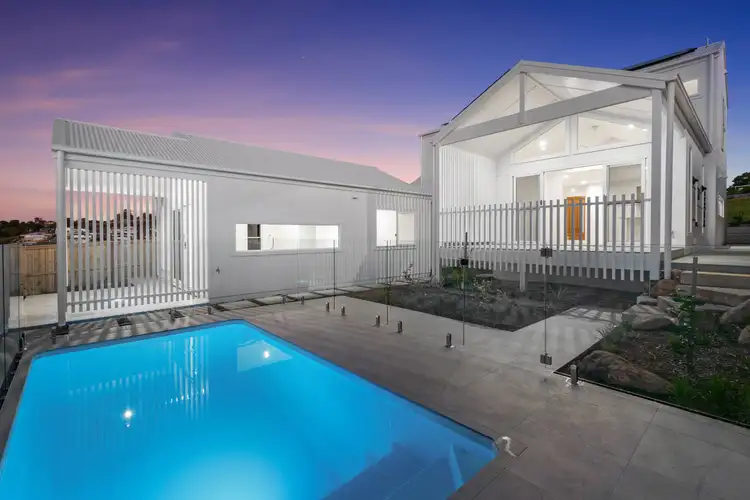
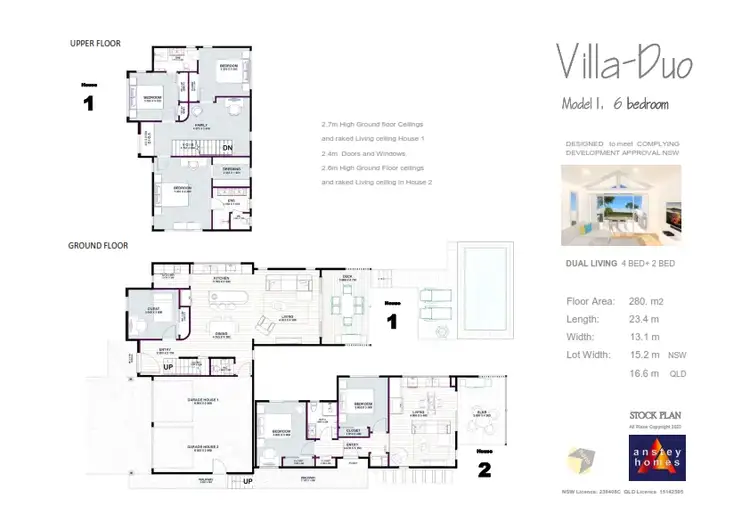
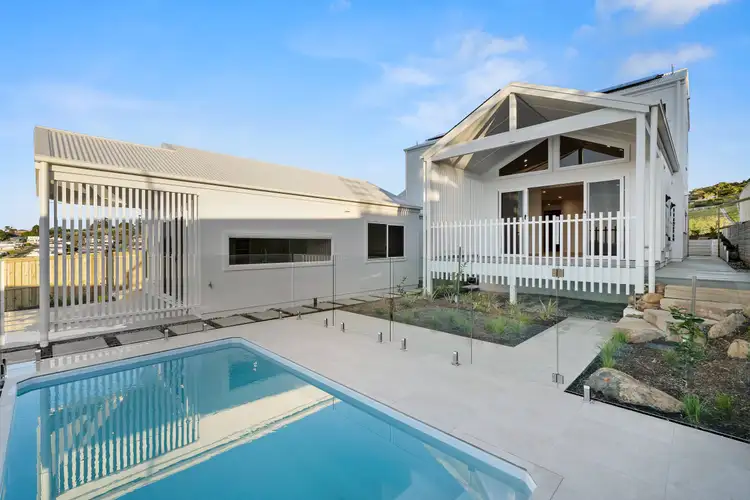
+33
Sold
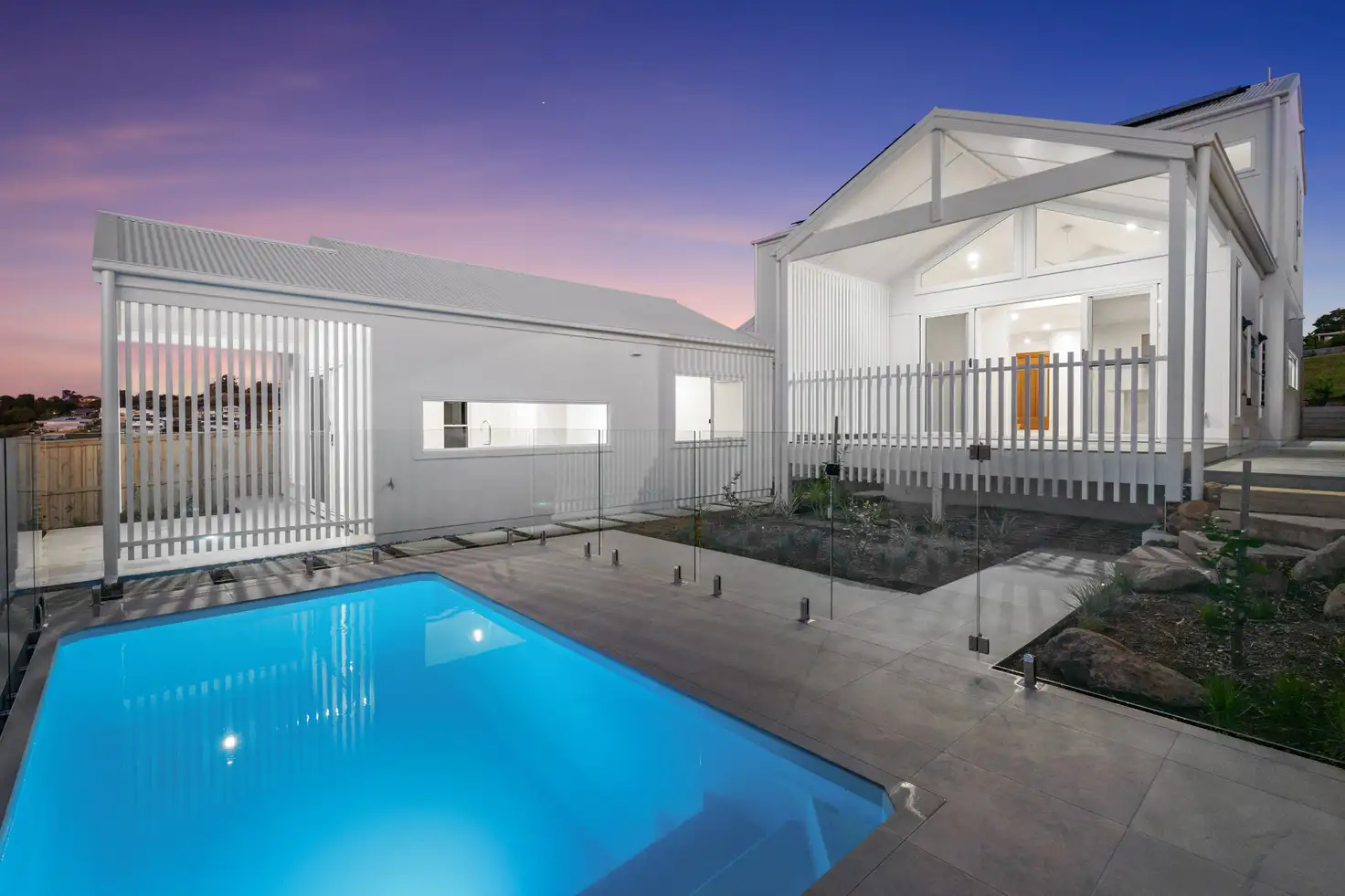


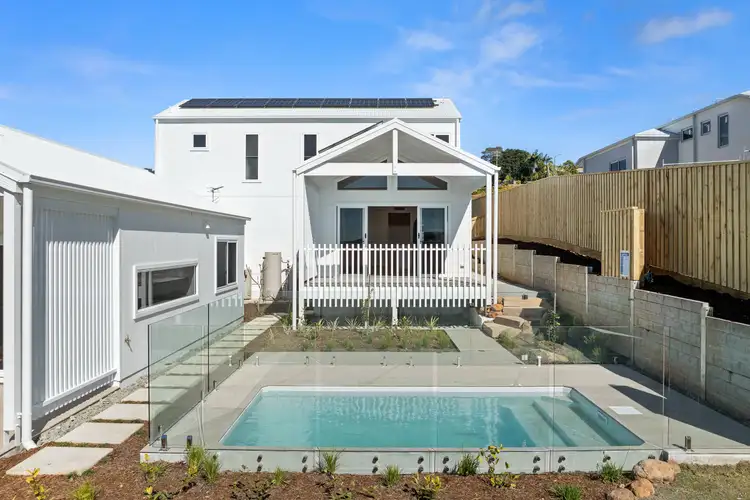
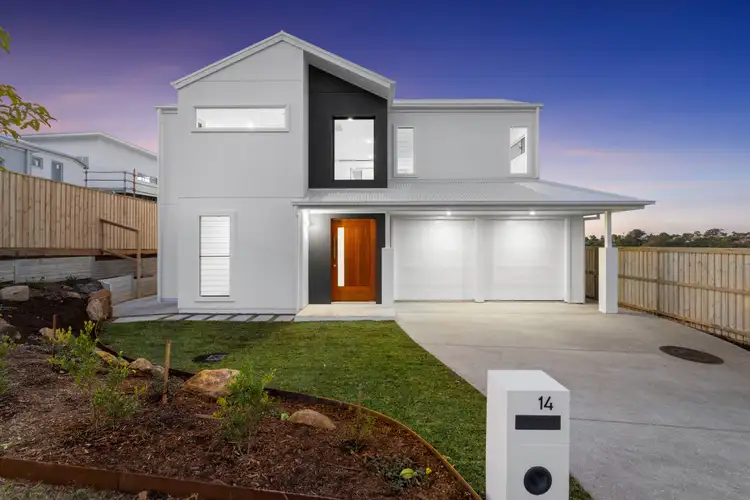
+31
Sold
14 Mawson Peak Boulevard, Terranora NSW 2486
Copy address
$1,765,500
- 6Bed
- 3Bath
- 2 Car
- 563m²
House Sold on Fri 23 Aug, 2024
What's around Mawson Peak Boulevard
House description
“Dual-Living Bliss: Modern Comfort in Altitude Estate”
Property features
Other features
0Building details
Area: 280m²
Land details
Area: 563m²
Property video
Can't inspect the property in person? See what's inside in the video tour.
Interactive media & resources
What's around Mawson Peak Boulevard
 View more
View more View more
View more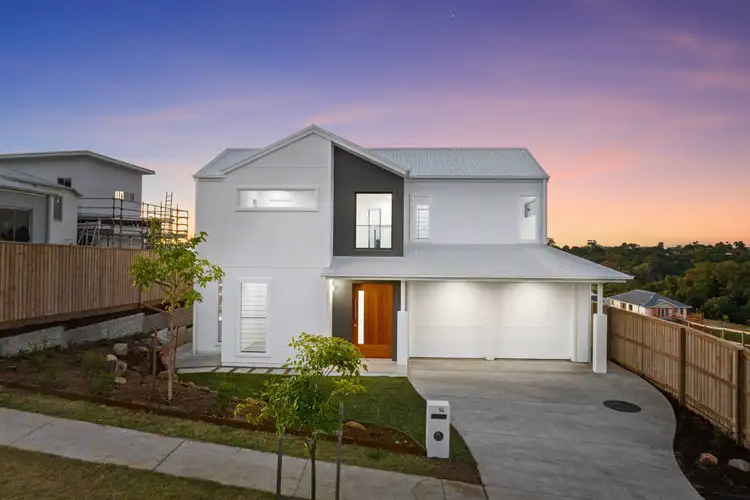 View more
View more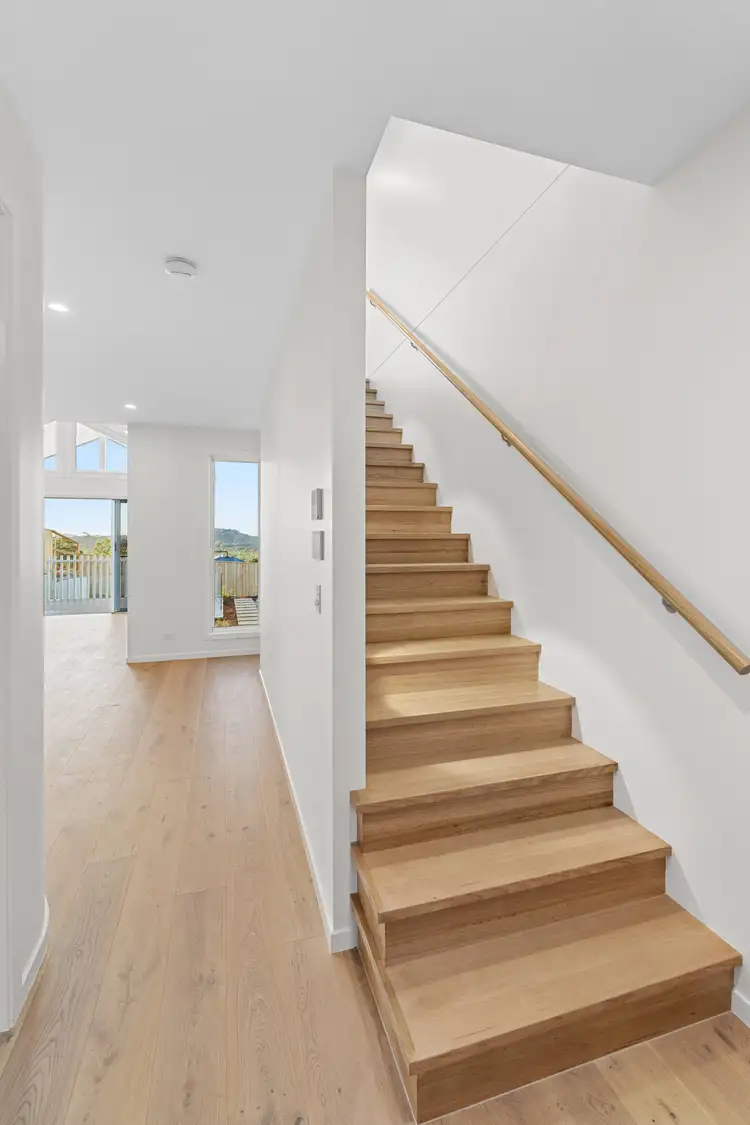 View more
View moreContact the real estate agent

Brent Hodge
REALSPECIALISTS
0Not yet rated
Send an enquiry
This property has been sold
But you can still contact the agent14 Mawson Peak Boulevard, Terranora NSW 2486
Nearby schools in and around Terranora, NSW
Top reviews by locals of Terranora, NSW 2486
Discover what it's like to live in Terranora before you inspect or move.
Discussions in Terranora, NSW
Wondering what the latest hot topics are in Terranora, New South Wales?
Similar Houses for sale in Terranora, NSW 2486
Properties for sale in nearby suburbs
Report Listing
