Price Undisclosed
4 Bed • 2 Bath • 2 Car • 900m²
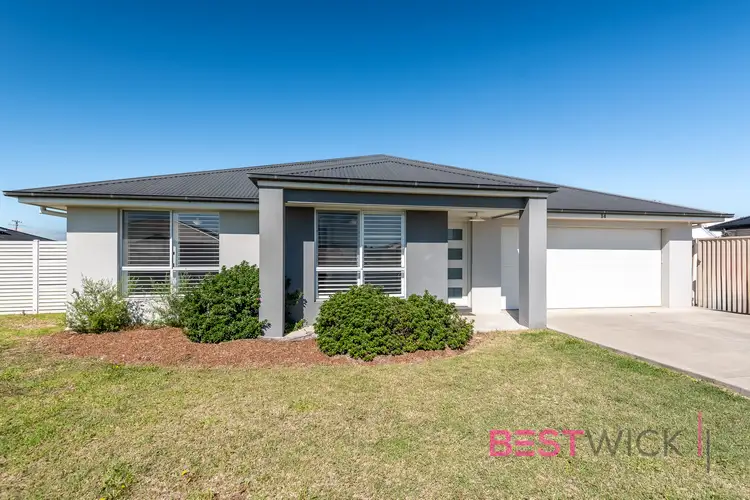
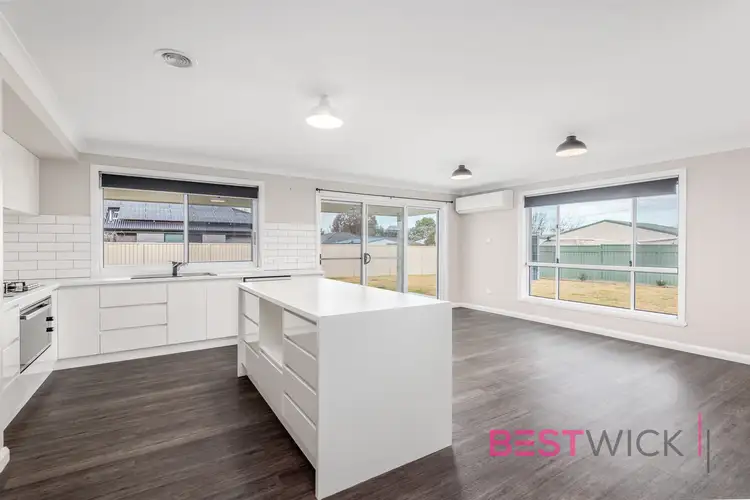
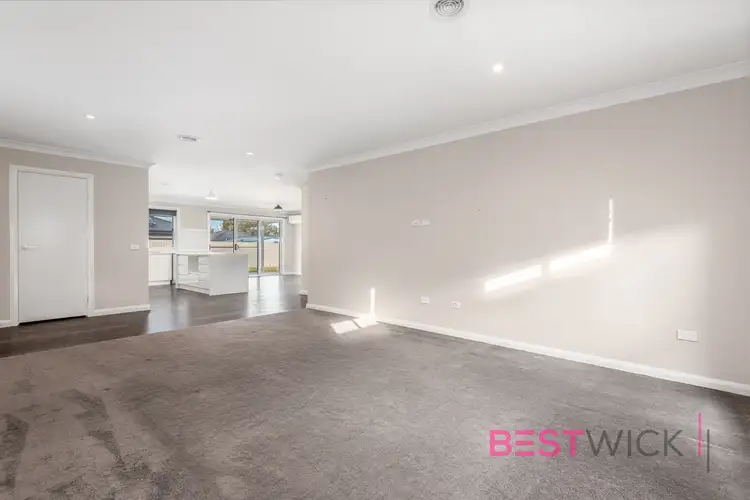
+14
Sold
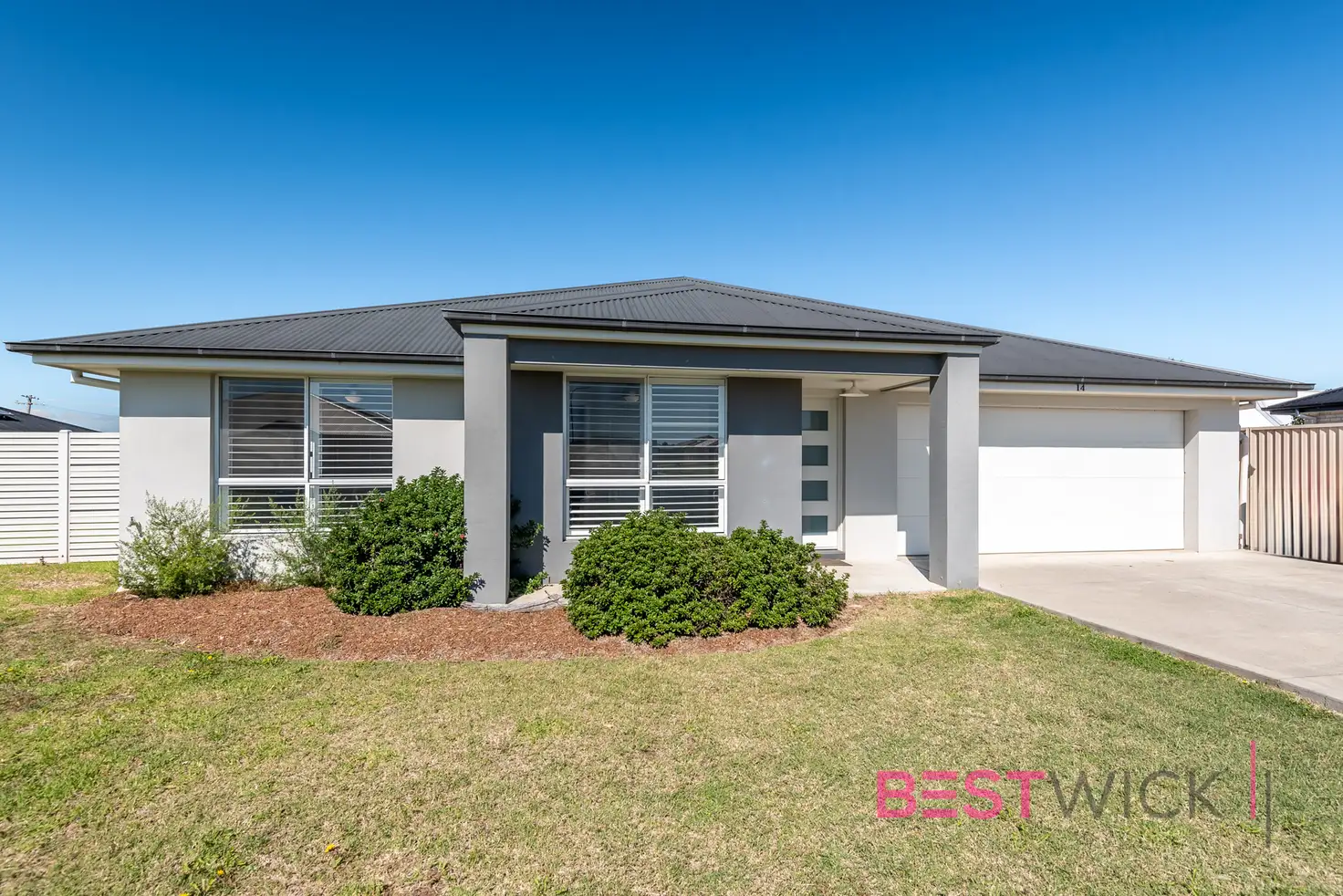


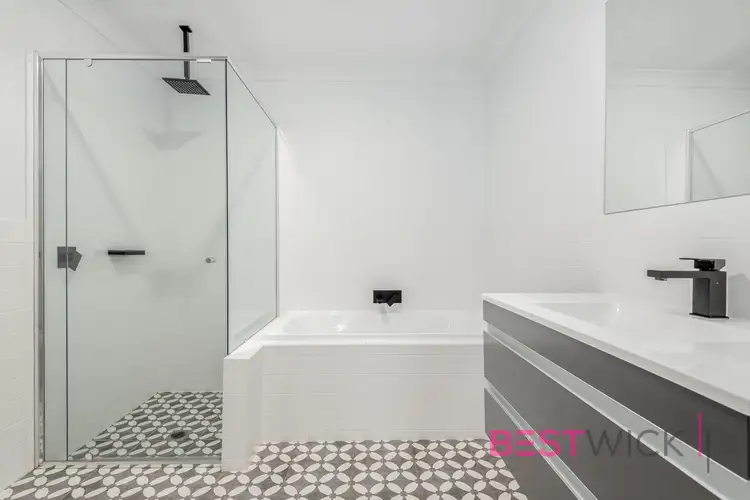
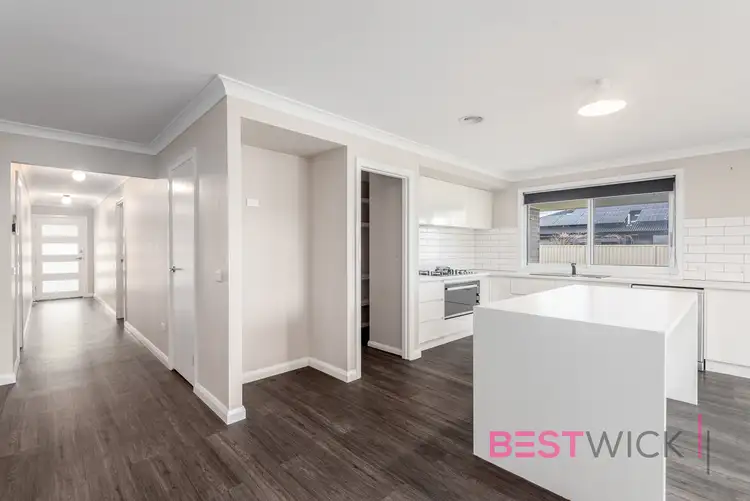
+12
Sold
14 Maxwell Drive, Eglinton NSW 2795
Copy address
Price Undisclosed
- 4Bed
- 2Bath
- 2 Car
- 900m²
House Sold on Wed 29 May, 2024
What's around Maxwell Drive
House description
“Level & Modern Living”
Property features
Other features
0, reverseCycleAirConMunicipality
BathurstLand details
Area: 900m²
Property video
Can't inspect the property in person? See what's inside in the video tour.
What's around Maxwell Drive
 View more
View more View more
View more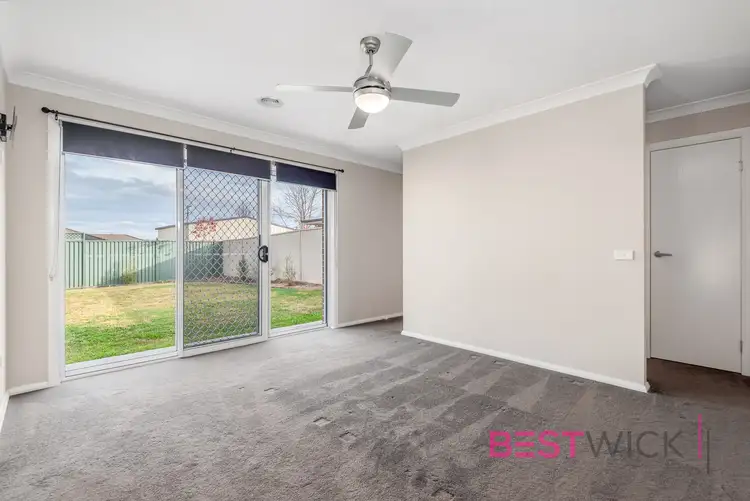 View more
View more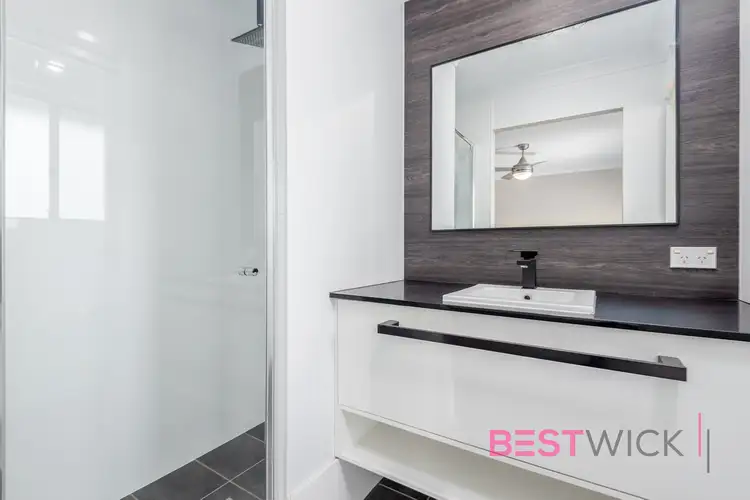 View more
View moreContact the real estate agent

Mitchell Bestwick
Bestwick Real Estate
0Not yet rated
Send an enquiry
This property has been sold
But you can still contact the agent14 Maxwell Drive, Eglinton NSW 2795
Nearby schools in and around Eglinton, NSW
Top reviews by locals of Eglinton, NSW 2795
Discover what it's like to live in Eglinton before you inspect or move.
Discussions in Eglinton, NSW
Wondering what the latest hot topics are in Eglinton, New South Wales?
Similar Houses for sale in Eglinton, NSW 2795
Properties for sale in nearby suburbs
Report Listing
