Price Undisclosed
3 Bed • 2 Bath • 2 Car • 515m²
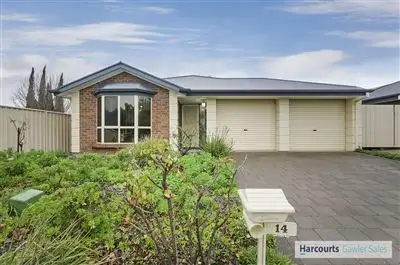
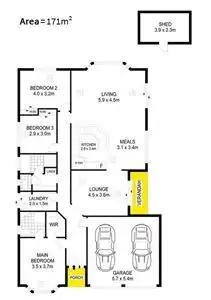
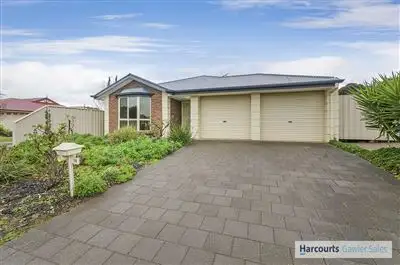
+20
Sold
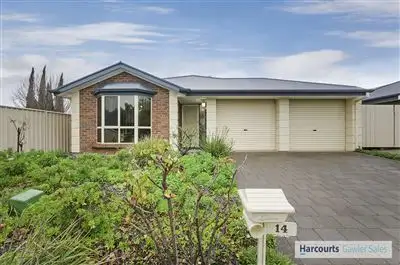


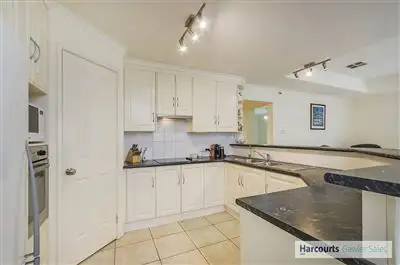
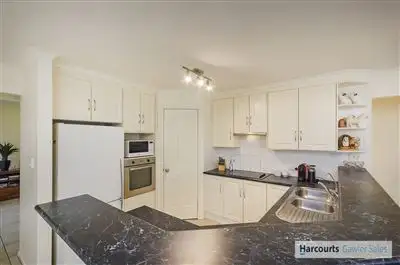
+18
Sold
14 McGonigal Drive, Willaston SA 5118
Copy address
Price Undisclosed
- 3Bed
- 2Bath
- 2 Car
- 515m²
House Sold on Fri 26 Aug, 2016
What's around McGonigal Drive
House description
“Size Will Surprise!”
Property features
Other features
Property condition: Excellent Property Type: House House style: Conventional Garaging / carparking: Internal access, Double lock-up, Auto doors Construction: Brick veneer Roof: Colour bond Insulation: Ceiling Walls / Interior: Gyprock Flooring: Tiles, Carpet and Timber Window coverings: Blinds Electrical: TV points, TV aerial Property Features: Safety switch, Smoke alarms Kitchen: Modern, Open plan, Dishwasher, Separate cooktop, Separate oven, Upright stove, Rangehood, Extractor fan, Double sink, Breakfast bar, Pantry and Finished in (Laminate) Living area: Formal lounge, Separate living Main bedroom: Double, Walk-in-robe and Ceiling fans Bedroom 2: Double and Built-in / wardrobe Bedroom 3: Double and Built-in / wardrobe Additional rooms: Family Main bathroom: Bath, Separate shower, Exhaust fan, Heater Laundry: Separate Workshop: Separate Aspect: South Outdoor living: Entertainment area (Covered) Fencing: Fully fenced Land contour: Flat Grounds: Landscaped / designer, Tidy Garden: Garden shed (Sizes: 3.9m x 2.3m, Number of sheds: 1) Sewerage: Mains Locality: Close to transport, Close to shops, Close to schoolsLand details
Area: 515m²
Interactive media & resources
What's around McGonigal Drive
 View more
View more View more
View more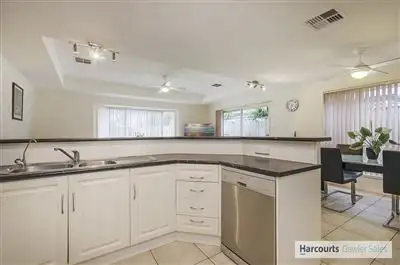 View more
View more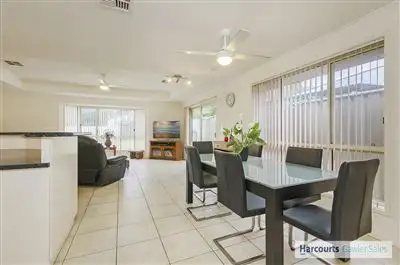 View more
View moreContact the real estate agent

David Washington
Harcourts - Gawler Sales
0Not yet rated
Send an enquiry
This property has been sold
But you can still contact the agent14 McGonigal Drive, Willaston SA 5118
Nearby schools in and around Willaston, SA
Top reviews by locals of Willaston, SA 5118
Discover what it's like to live in Willaston before you inspect or move.
Discussions in Willaston, SA
Wondering what the latest hot topics are in Willaston, South Australia?
Similar Houses for sale in Willaston, SA 5118
Properties for sale in nearby suburbs
Report Listing
