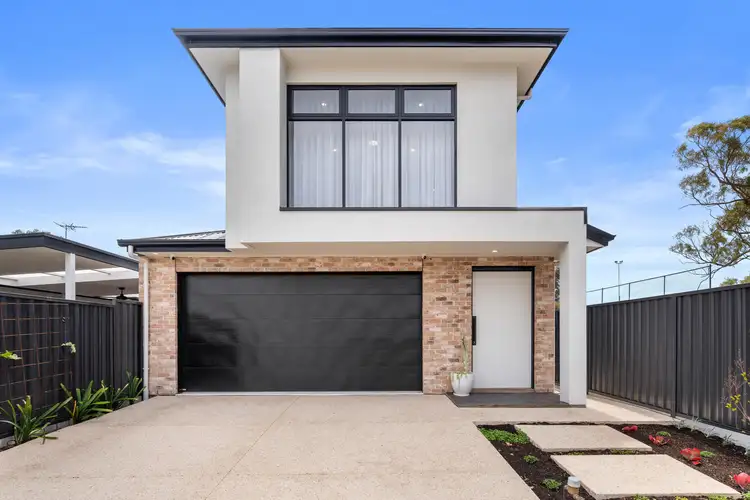A bold statement in design and liveability, 14 McLaughlan Avenue elevates contemporary coastal living to a whole new level.
From its sleek brick façade to interiors that layer herringbone floors, soaring ceilings and crisp architectural lines, it announces its intentions immediately: refined, functional, and unapologetically high-end.
At its heart, a sunlit open-plan hub claims centre stage, primed for every occasion from a quiet night in to celebrations that flow all weekend long. When the gathering spills outdoors, an alfresco deck takes entertaining to the next level, framed by a sparkling in-ground pool for seamless all-seasons hosting.
Anchored by a showpiece kitchen, statement limestone surfaces meet sage cabinetry and fluted timber finishes, uniting a suite of premium appliances and a butler's pantry hides or extends your prep zone on cue.
Upstairs, a secondary living retreat links to the main bedroom suite complete with walk-in robe and luxe ensuite, while two further bedrooms, a family bathroom with freestanding tub, and a dedicated study deliver flexibility as your life evolves. A bonus lower floor bedroom with ensuite unlocks scope for multi-generational living.
Behind the beauty lies practicality: a double garage with epoxy coated floor, oversized laundry/mudroom, intuitive storage, guest WC, rainwater tank, and powered garden shed ensure everything has its place, today and long term.
And when it's time to step out, the lifestyle is just as effortless – morning coffee at Good Day, evening drinks at Somerton Surf Lifesaving Club, and sandy feet on the shoreline within minutes of your front door. Add coveted zoning for Brighton Secondary, proximity to Glenelg Primary, Paringa Park, Sacred Heart, and Westminster, and you've found a footprint that grows with you at every stage.
A standout home in a setting that speaks for itself – you'll never want to leave.
More to Love:
• 2024 build on 363sqm allotment
• 13.2kw AIKO Solar panel system with 25 Neostar 25 panels and Sungrow inverter, installed March 2025
• High-end bathrooms, with stone-topped vanities, rainfall showers, and matte black tapware, with freestanding bath to main
• Gourmet kitchen with CDK Turco Argento honed Limestone benchtops, 90c Smeg induction cooktop, and dual 60cm Fisher & Paykel pyrolytic ovens
• Double garage and off-street parking for two additional vehicles
• Herringbone hybrid timber floors, with loop pile carpet to bedrooms and upper floor
• Ceiling hung linen curtains and plantation shutters
• Ducted reverse cycle air conditioning throughout
• Ceiling fans
• 2.7m ceilings
• Epoxy coated garage floor
• Sparkling in-ground pool with frameless glass fencing
• Landscaped low maintenance gardens
• Exposed aggregate outdoor paving
• Dual CCTV cameras to font
• Instant gas hot water service
• 3000l rainwater tank, plumbed to WC
• Access to nearby tennis courts, oval, cricket nets and community garden
Specifications:
CT / 5195/919
Council / Holdfast Bay
Zoning / GN
Built / 2024
Land / 363m2 (approx.)
Frontage / 19.3m
Council Rates / $2,937.70pa
Emergency Services Levy / $258.90pa
SA Water / $310.93pq
Estimated rental assessment / Written rental assessment can be provided upon request
Nearby Schools / Paringa Park P.S, Warradale P.S, Brighton P.S, Glenelg P.S, Ascot Park Primary School, Brighton Secondary School, Hamilton Secondary College, Seaview H.S
Disclaimer: All information provided has been obtained from sources we believe to be accurate, however, we cannot guarantee the information is accurate and we accept no liability for any errors or omissions (including but not limited to a property's land size, floor plans and size, building age and condition). Interested parties should make their own enquiries and obtain their own legal and financial advice. Should this property be scheduled for auction, the Vendor's Statement may be inspected at any Harris Real Estate office for 3 consecutive business days immediately preceding the auction and at the auction for 30 minutes before it starts. RLA | 343664








 View more
View more View more
View more View more
View more View more
View more
