Welcome to 14 Menzies Street, Charlton. This is a property that will be hard to resist for many astute purchasers, and once you step over the threshold of this oasis, you will immediately appreciate what's to come.
Ideally positioned on a large allotment of 2023 square metres, you are greeted by a classically understated solid concrete brick rendered home with a terracotta tile roof that's been fully updated and tastefully renovated right throughout. The home comprises two bedrooms, both with split system heating and cooling, and the main has extensive built-in robes.
The generous living areas flow seamlessly and comprise of a spacious but cosy loungeroom with a fabulous solid fuel log heater in situ, along with split system heating and cooling. Adjoining this area is the formal dining room that features polished hardwood floors, an open fireplace and another split system. Just a fabulous room with notable Art Deco light fittings that totally compliment the character of this room. You will also find more impressive Art Deco style lighting throughout the home, along with discreet downlights, all adding to the ambience of the property that also features the bonus of 9' ceilings.
Adjacent to the living areas we find the superbly renovated kitchen, and nothing has been left to chance here. An all electric kitchen that's been custom designed to suit a Chef’s requirements. Excellent storage with large roll out drawers, pantry cupboard, a dedicated space for your microwave and a dishwasher. All very considered and tastefully decorated in classic black and white. A very impressive room in both appearance and functionality.
Moving through to the bathroom, once again we find a stunning feature in the amazing mosaic tiled floor, along with a fabulous walk-in shower, heated towel rails, designer vanity, tastic heating and toilet. Exquisite taste and function will definitely impress here. Adjoining the bathroom is the laundry that can also be accessed from outside. Adjacent to the rear of the house is another room/bungalow, and a second toilet. This room was the original washhouse/laundry and would make an excellent home office or a fabulous craft room.
So now let's move outside where you will be completely mesmerised by the superb outdoor living space that's dominated by the heated inground pool, 8m x 4m in size and completely surrounded by a superbly decked and fenced area. And to complete the decadence here, there are two elephant water fountains spouting directly into the pool, creating an ambience that's quite meditative and just beautiful.
Further infrastructure on the property is a single lockup garage, and tucked away on the rear of the block are more useful sheds and carports. There's a selection of fruit trees including some very established and prolific olive trees, along with some significant shade trees.
Further notable features of this property are the energy saving measures such as the solar panels with a 14kW Tesla battery to store your power. There's always lots of sunny days in Charlton which equals lots of free useable power. You can't beat that. There is town and tank water connected to the house, and town sewer is connected too. The allotment is a generous 2023 square metres with loads of room for further shedding if required, or a dependent relative unit (STCA). The property is fully and securely fenced also.
All of this is within a five-minute walk to the main shopping strip and service area of Charlton. This property is worthy of your consideration and an inspection is recommended. For more information or to arrange an inspection, contact agent Lois De Jong on 0413 175 087.
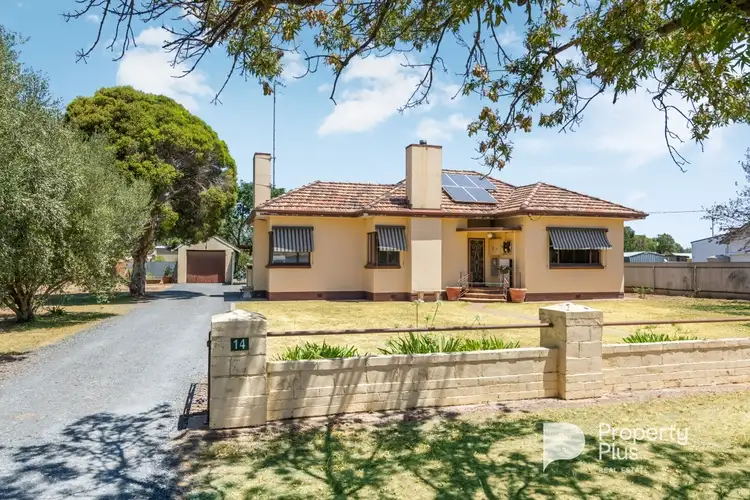
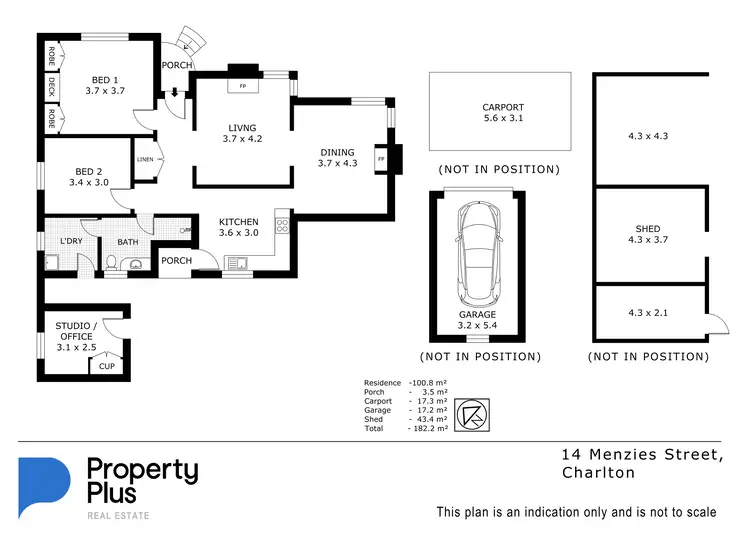
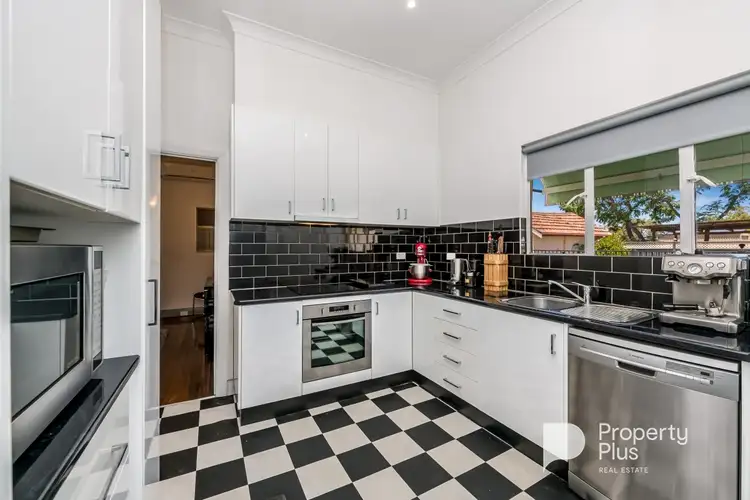
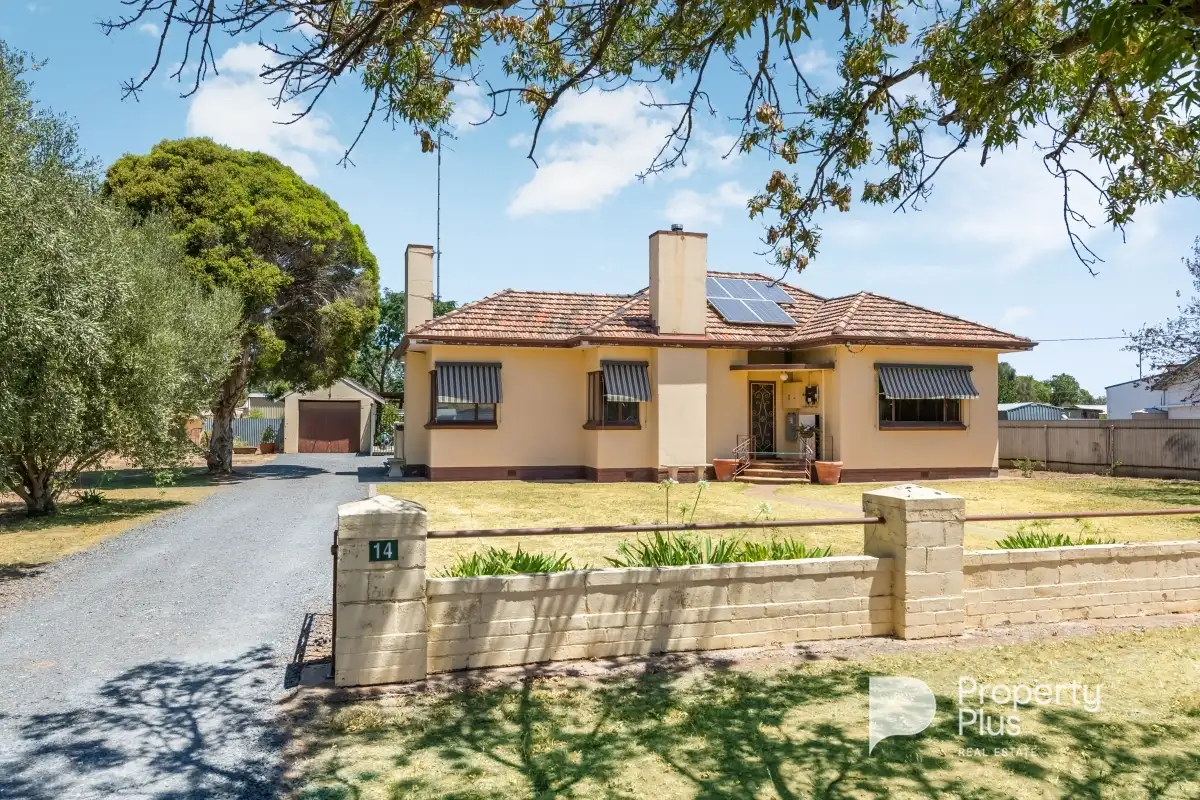


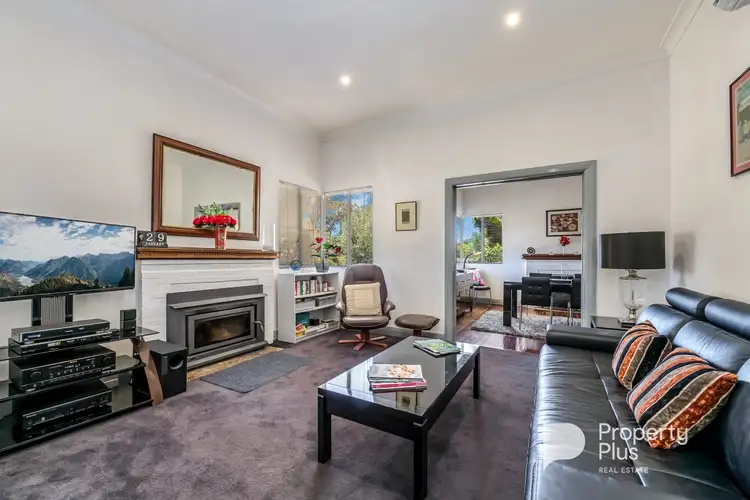
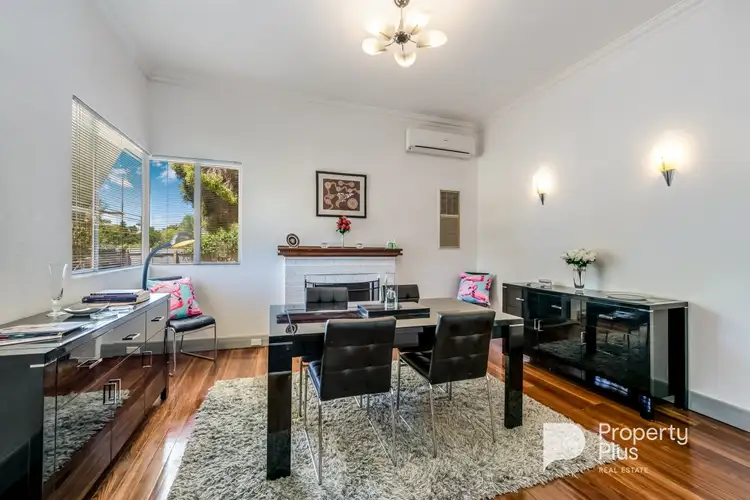
 View more
View more View more
View more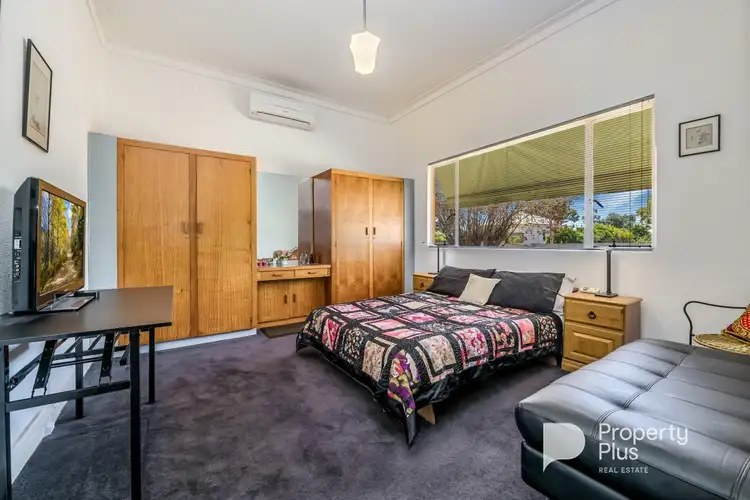 View more
View more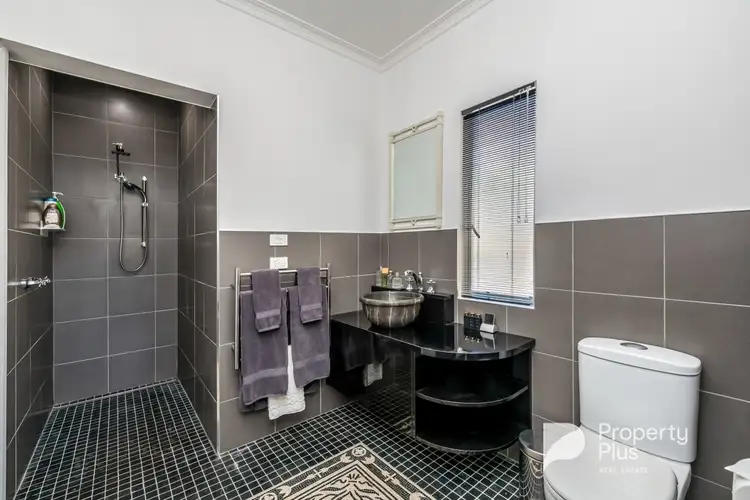 View more
View more
