Step inside this beautifully presented 4-bedroom, 2-bathroom family home, complete with a study nook, formal lounge, and open-plan living and dining area. Designed for comfortable modern living, the home effortlessly combines style and practicality, providing the perfect environment for both everyday life and entertaining.
Outside, you'll be greeted by stunning established gardens at the front, lush lawns, and vibrant gardens at the rear. A large outdoor entertaining area invites you to relax or host gatherings, while the property offers side access from both sides of the home. The expansive 1,328sqm (approx.) block includes a shed with ample storage space for additional cars, a separate storage area, and an attached granny flat featuring a bedroom and bathroom. An additional garden shed completes this versatile outdoor setup.
Nestled in the charming town of Stockwell, SA, this property provides a peaceful rural lifestyle while still being within reach of local amenities, wineries, and community facilities. Ideal for families seeking space, privacy, and a touch of country living, 14 Mickan Road offers a unique opportunity to enjoy the best of both worlds. This property will be going to Auction unless SOLD prior, to register your interest please phone Jamie Wood on 0403 592 500 or Paul Durbidge 0452 458 606
Features You'll Love:
- Drive up to the home and be welcomed by beautiful established gardens, a double garage, and a long driveway providing plenty of additional parking, creating a warm and practical first impression.
- Enter the home into a formal lounge where large windows frame the landscaped front gardens and fill the space with natural light.
- The master suite at the front boasts a generous ensuite and walk-in robe, with large windows overlooking the beautiful gardens, offering a private retreat.
- Moving into the heart of the home, the open-plan living and dining area provides a bright, welcoming space perfect for family gatherings and entertaining.
- The spacious kitchen offers ample cupboard and bench space, making meal preparation easy while keeping everything organised.
- Bedrooms 2 and 3 are generously sized with built-in robes, ideal for children, guests, or growing families.
- Bedroom 4 provides additional space, perfect for a child's room, guest room, or home office.
- A study nook located near bedrooms 3 and 4 creates a convenient area for homework, projects, or working from home.
- The centrally located main bathroom with separate toilet ensures convenience for busy family mornings.
- A generous internal laundry with outdoor access makes everyday chores simple and practical.
- The large solar system helping to reduce energy bills while promoting a sustainable, eco-friendly lifestyle for the whole family.
- Step outside to the large outdoor entertaining area and extended verandah wrapping around the back and side, perfect for barbecues, gatherings, or quiet relaxation.
- The lush lawns and mature, well-maintained gardens at the rear create a private space for children to play and pets to roam freely.
- A shed with ample storage space for extra cars and a separate storage area caters to vehicles, hobbies, or tools.
- The attached granny flat with a bedroom and bathroom offers privacy for extended family, guests, or teenagers. With an added mezzanine floor for additional storage.
- An additional garden shed provides even more practical storage space for tools and equipment.
- Side access from both sides of the property, including access to the shed, makes parking, storage, and outdoor living effortless.
- Established Fruit Trees make for beautiful fresh fruit.
Location Highlights
- Peaceful family-friendly Stockwell with a welcoming country vibe.
- Close to local schools, parks, and childcare for easy daily living.
- Surrounded by vineyards and scenic countryside for weekend escapes.
- Short drive to Gawler and Lyndoch for shopping, cafes, and services.
- Excellent access to Adelaide and the Barossa Valley, combining country life with city convenience.
Specifications:
- Built - 2010
- Builder - Rossdale Homes
- House - 412m2 (approx.)
- Land - 1328m2(approx.)
- Frontage - 38.1 m
- Zoned - Township - T
- Council - Barossa Council
- Rates - $2600
- Hotwater - Electric
- Mains Water - Yes
- Rainwater - 102,000 Ltrs plumbed to the home
- Mains Electricity - Yes
- Solar - Installed with Tesla Battery Backup
- Gas - Mains
- NBN Available - nbn Fibre to the Node (FTTN)
- Heating - Ducted Reverse Cycle
- Cooling - Ducted Reverse Cycle
The safety of our clients, staff and the community is extremely important to us, so we have implemented strict hygiene policies at all our properties. We welcome your enquiry and look forward to hearing from you.
RLA 345285
*Disclaimer: Neither the Agent nor the Vendor accept any liability for any error or omission in this advertisement. All information provided has been obtained from sources we believe to be accurate, however, we cannot guarantee the information is accurate and we accept no liability for any errors or omissions. Any prospective purchaser should not rely solely on 3rd party information providers to confirm the details of this property or land and are advised to enquire directly with the agent in order to review the certificate of title and local government details provided with the completed Form 1 vendor statement.
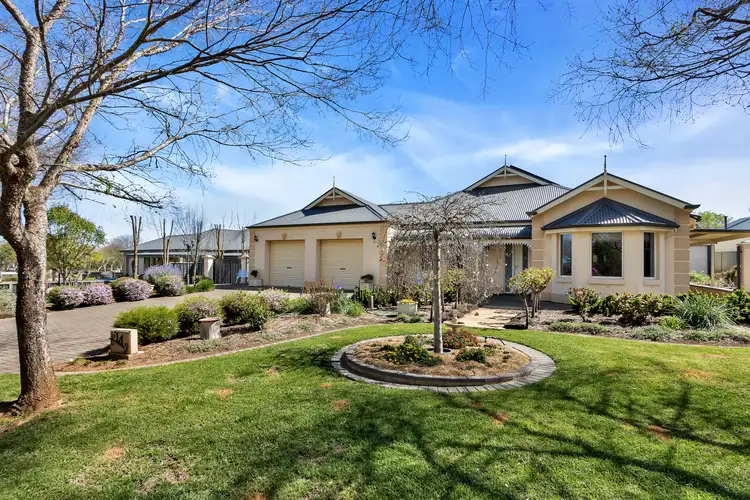
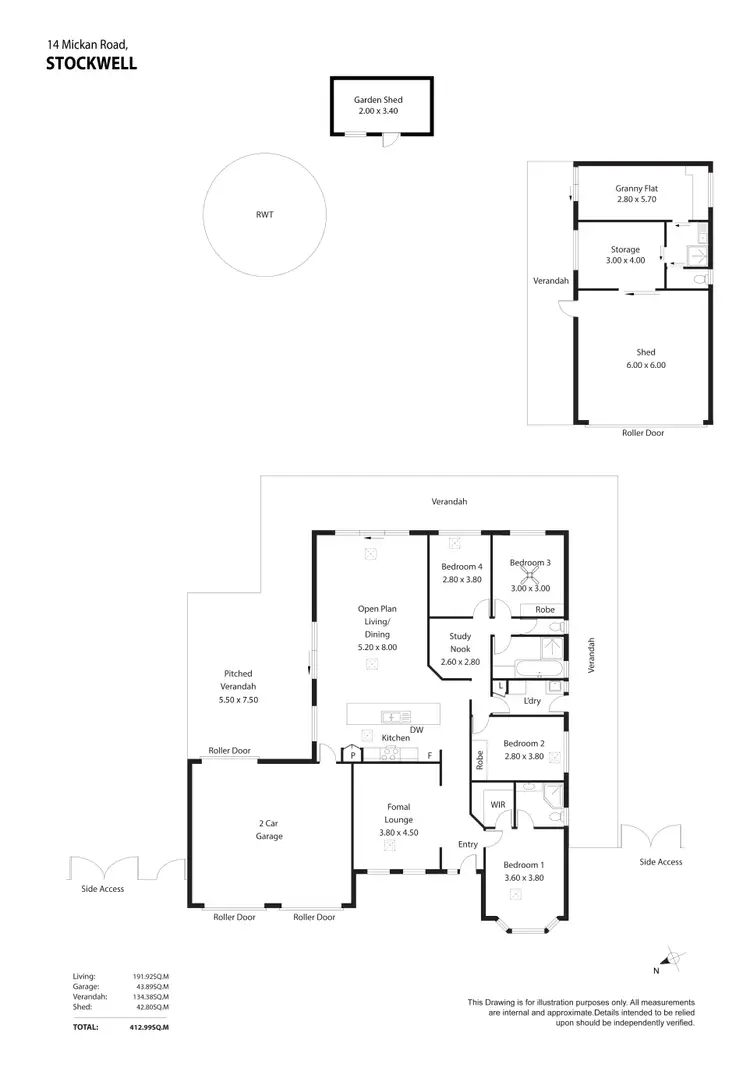
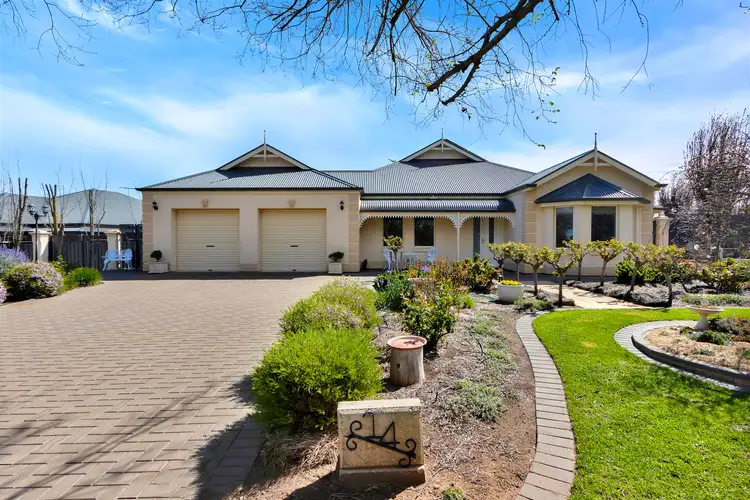
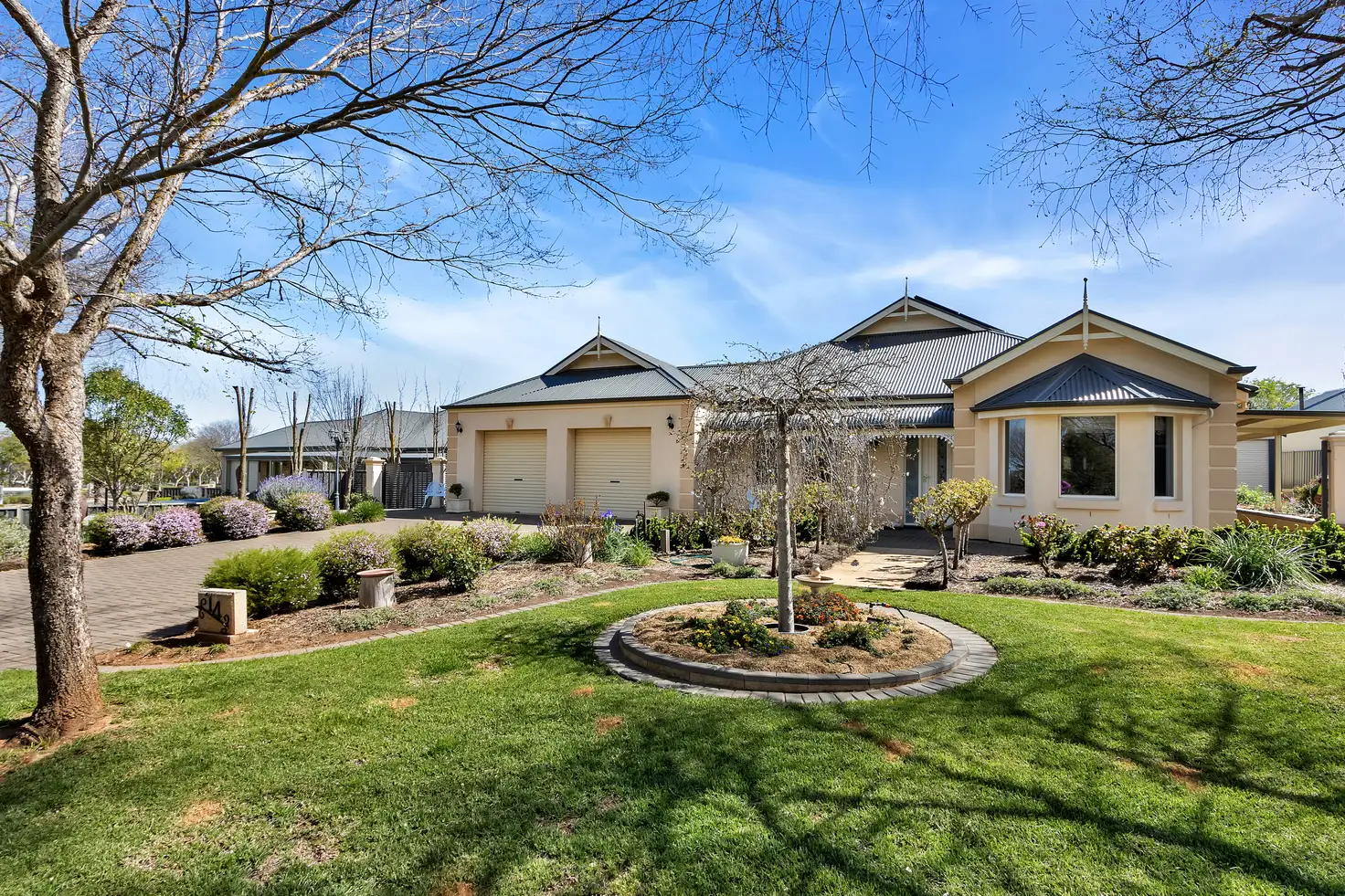


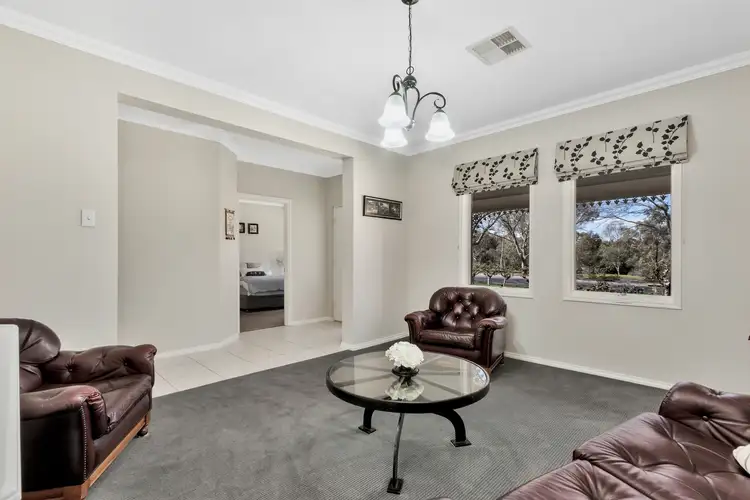
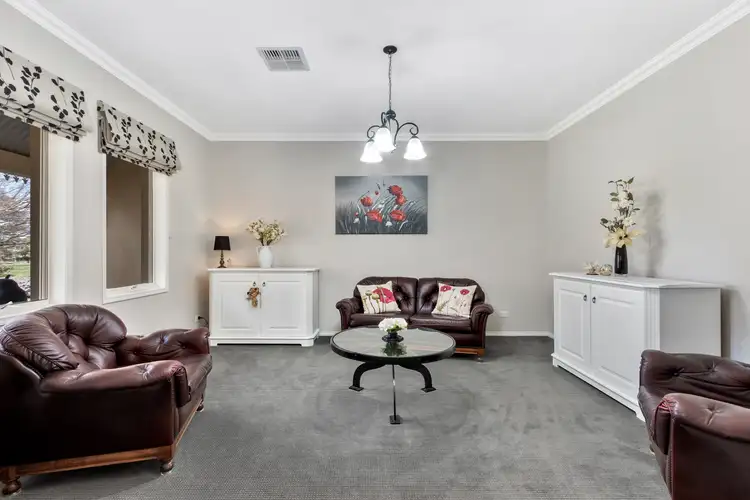
 View more
View more View more
View more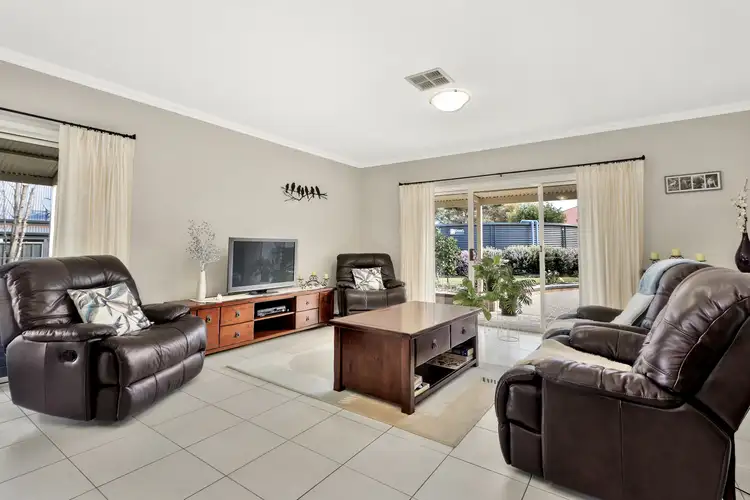 View more
View more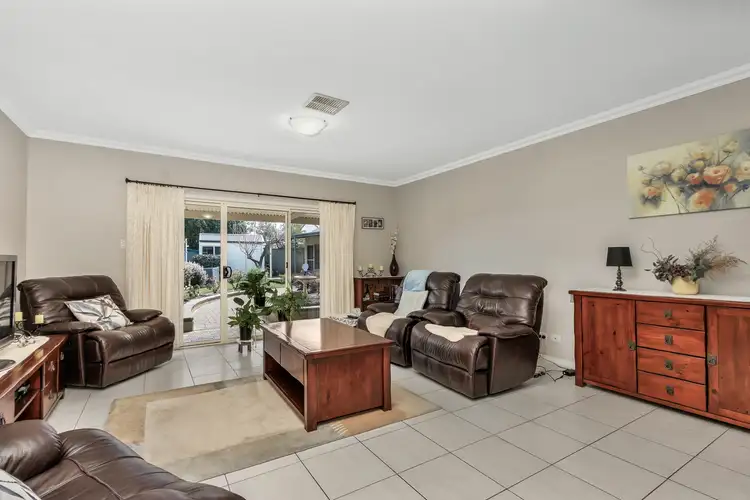 View more
View more
