Nestled serenely within the privacy of an established and flourishing garden allotment, we find a superb example of Federation architecture. Exuding timeless character and a classically proportioned interior with high ceilings, this property will most certainly appeal to a broad range of buyers in the current market.
The traditional façade of this distinctive home hints of the characteristics that have been lovingly preserved including the romantic leadlight bay window in the main bedroom, along with decorative ceilings, open fireplaces and beautifully polished floorboards, all of which contribute to the wonderful ambience right throughout.
The home features amazing accommodation with over 210 square metres of living space, and the multiuse floorplan offers unfettered flexibility to suit your specific requirements. First and foremost, there are five possible bedrooms (three with built-in robes) or four bedrooms and a separate formal dining, second living or home office. There are two full bathrooms, with one boasting a brand-new renovation. Moving through the expansive front entry room, we find a large lounge living room that features an open fireplace and an adjoining reading room with beautiful large windows allowing tranquil vistas over the front gardens. You will also find a beautifully crafted staircase in this area that leads to an upstairs bedroom. This is a great space that could also double as a guest room, second living or your own private retreat, with views from the windows across to the Queen Mary Gardens and beyond.
Downstairs again, we now move into the delightful country style kitchen, a generous room with loads of storage, a double oven electric cooker, dishwasher and plenty of space for your double door refrigerator. This is a traditional style kitchen with room for your table and chairs, and also features a unique under floor wine storage area. Very handy!
From the rear vestibule we exit through French style doors to a fabulous custom built 'Spanline' outdoor entertaining area, complete with zip track blinds and outdoor tv access. This is an area that you will love, and all overlooking the magnificent established gardens that ensure privacy and seclusion. From here we have the separate laundry building that boasts a third separate toilet (most convenient). Adjacent to the outdoor living area is a double garage with power and concrete floor. There's also numerous smaller sundry shedding (garden shed, woodshed etc).
The gardens that envelop this property are notable - lush and very established with numerous fruit trees, raised veggie gardens and so much more. All designed with intrigue and surprises hidden within the various garden rooms that will please and delight every age group, especially those who love hidden fairy-tale style 'cubby houses'. This is quite simply a beautiful garden space.Tranquil & beneficial to the soul.
This is a craftsman-built home from a time when quality and detail were paramount. Constructed of double solid brick with a terracotta tile roof and solid brick foundations, lovingly maintained and updated by the same owners over the past 28 years. The home is move in ready with all creature comforts catered to with split system heat and cooling in all the bedrooms and the lounge living room. All of this is situated on a generous 1057 square metre allotment that's securely fenced with double entry gates at the front. A fully sealed driveway as well as 16 solar panels are just some of the many additional features of this great property.
Within easy walking distance to the main shopping and business area of St Arnaud. This property offers a myriad of opportunities & possibilities, including those looking for a fabulous family home, or alternatively a business venture into Bed & Breakfast could be a consideration, as would an investment property, there is high demand for Rental property within the region at all times. St Arnaud is a great regional town that offers many cultural experiences, good employment opportunities & excellent schooling. For more information or to arrange an inspection of the property, contact agent Lois De Jong on 0413 175 087.
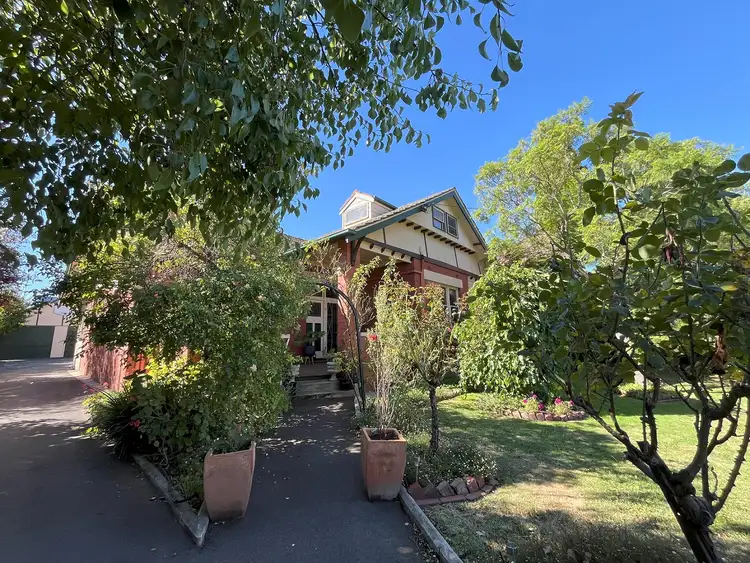
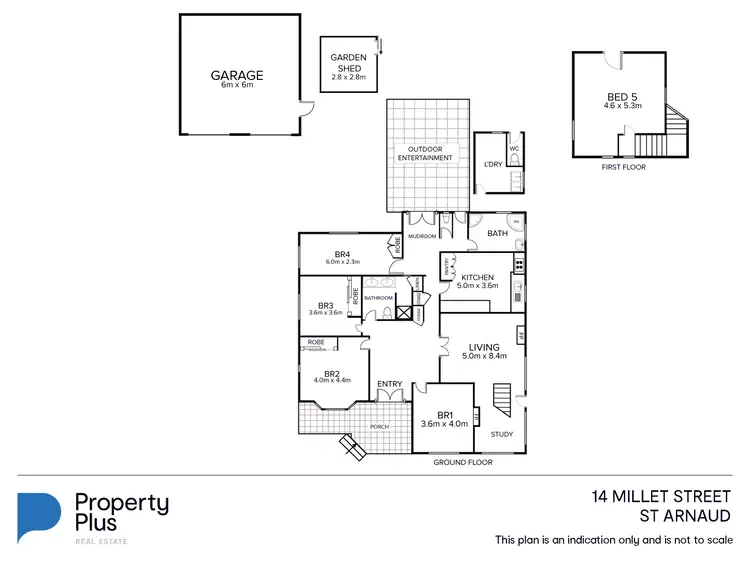
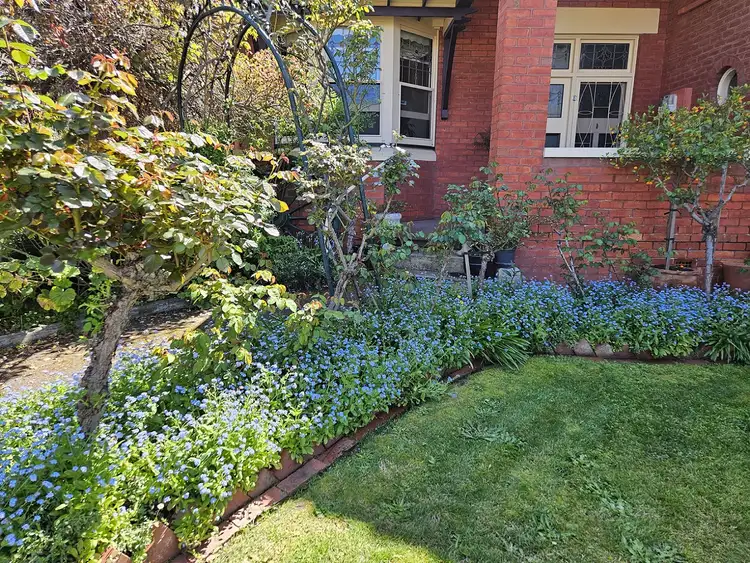
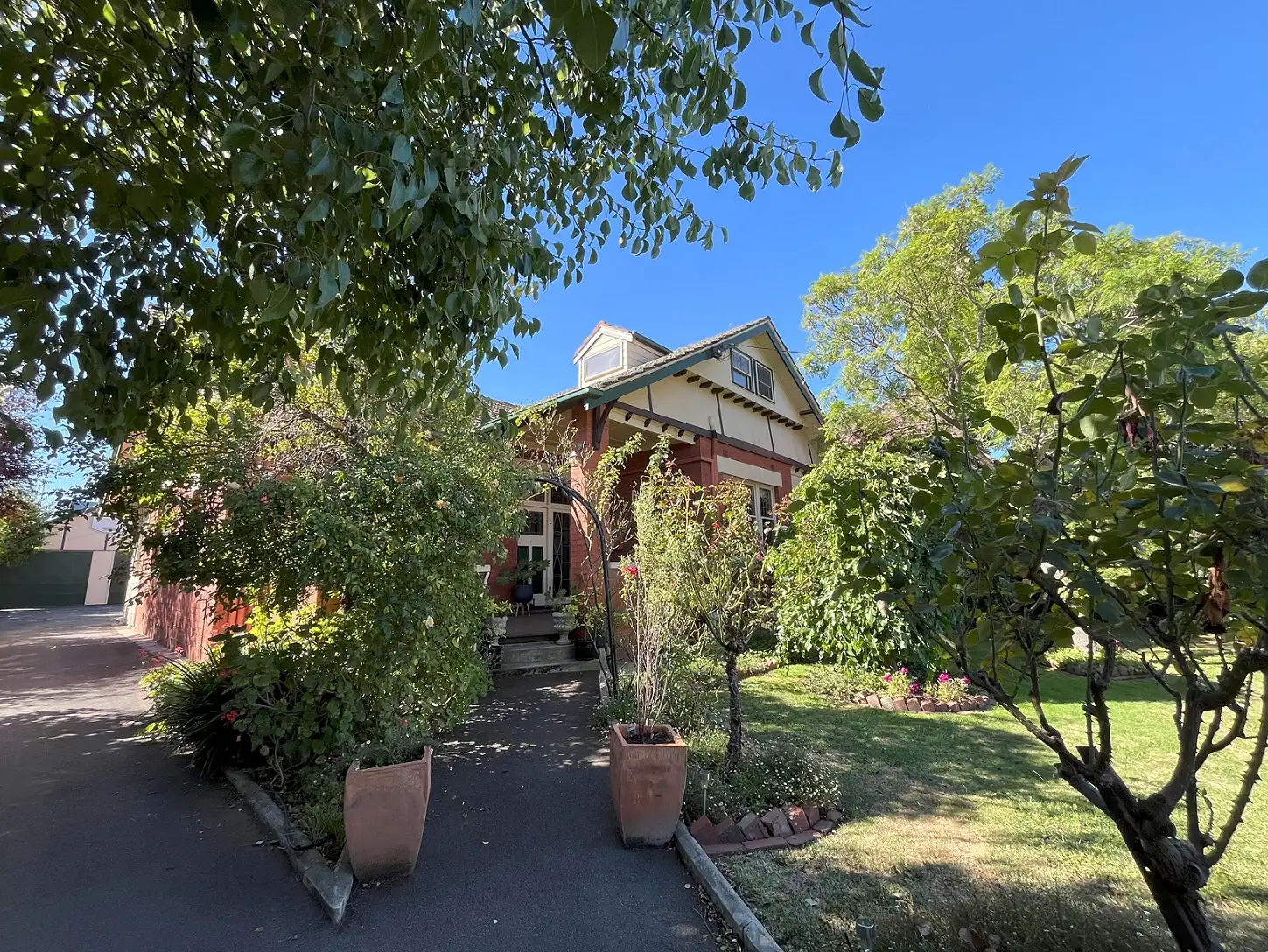


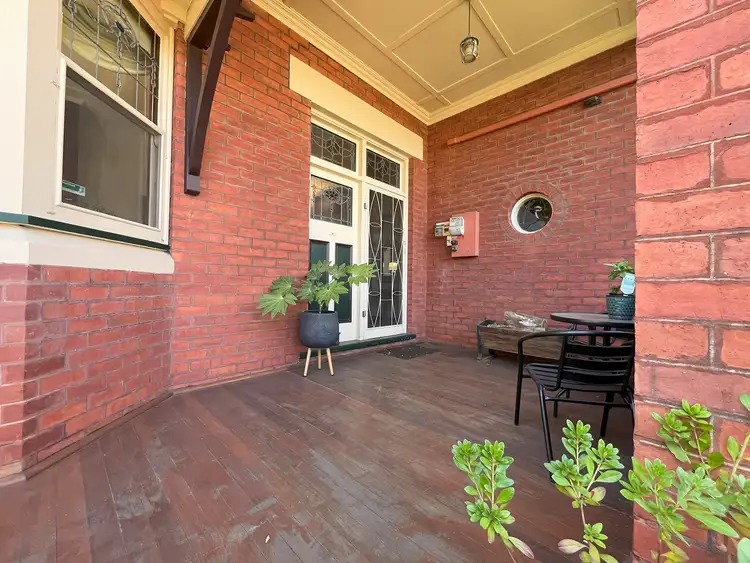
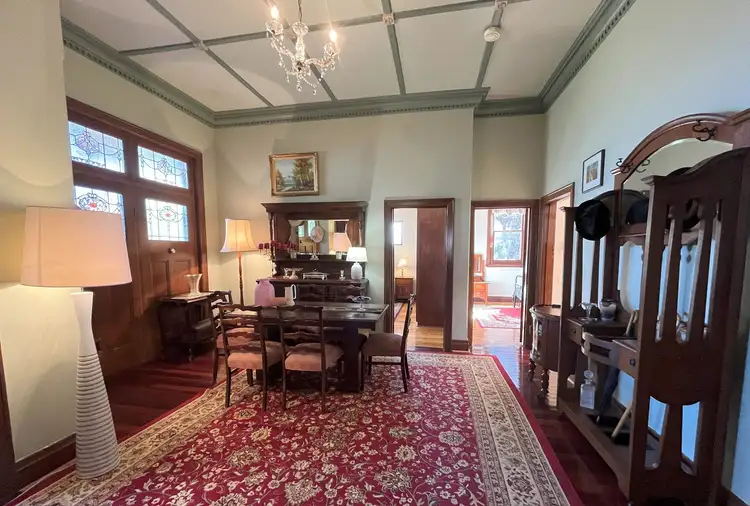
 View more
View more View more
View more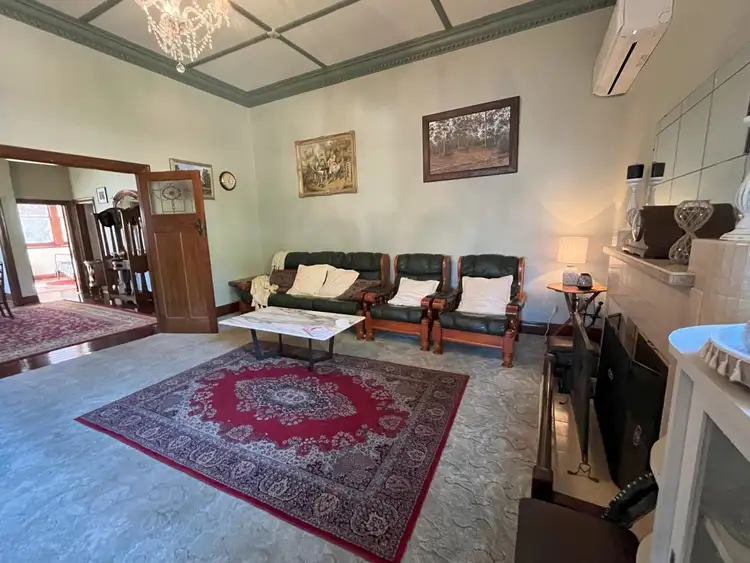 View more
View more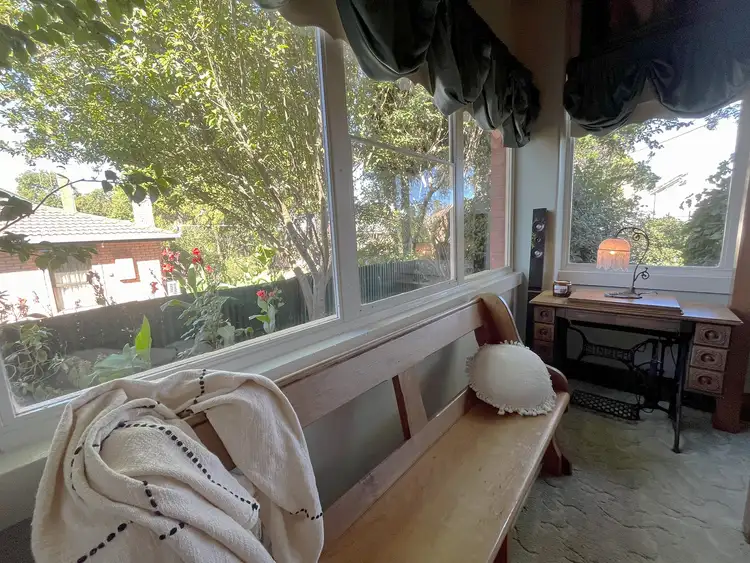 View more
View more
