Welcome to 14 Montana Drive, Salisbury! Step into this freshly painted, classically designed three bedroom spacious family home that's ready to meet you halfway, with a host of indoor and outdoor features, this property offers plentiful opportunities to customise and create your dream oasis.
INDOOR FEATURES:
- Enjoy sturdy pine timber floorboards throughout, adding warmth and character to the home.
- Relax in the large lounge room equipped with gas wall heating and split system air conditioning for year-round comfort.
- Gather the family in the great-sized dining space, perfect for meals and entertaining.
- The ample storage gas kitchen features a convenient servery, catering to your culinary needs.
- Retreat to the large main bedroom with its own split system air conditioning and ceiling fan for personalised comfort.
- Bedroom two comes complete with a built-in robe and ceiling fan, and there is also a third bedroom.
- The compact laundry provides an opportunity for remodeling to suit your preferences.
- The bathroom offers a separate shower and presents an opportunity for renovation.
- Navigate easily through the wide main hallway, ensuring seamless access to all rooms.
- The garage has been thoughtfully converted into a lined rumpus/games/teenage retreat/workshop/hobby space, complete with split system air conditioning and separate storage room.
OUTDOOR FEATURES:
- Situated on a great-sized block of land with no easements, offering potential for redevelopment or home upgrades (STCC).
- Utilise the double garage as storage or workshop space for your projects.
- Enjoy privacy in the front yard with a screened garden space.
- Cultivate your green thumb with dedicated rear garden bed space.
- Gather with family and friends in the rear lawned outdoor area, complemented by a large undercover paved verandah.
- Take advantage of the powered workshop with benching and additional small tool shed storage.
- Park with ease in the single carport with roller door, along with two additional parking spaces in the driveway.
- Accommodate your recreational vehicles with space for a trailer, boat, or caravan.
- Benefit from solar power hardware, contributing to energy efficiency.
- Perhaps convert the side fence panel to gate access, enhancing convenience.
- Enjoy the fully fenced private rear yard, providing security and peace of mind.
Conveniently located near Hollywood Plaza, Roper Street Reserve, Little Para Golf Course, public transport options, schools, and recreational facilities, this property offers a lifestyle of comfort and convenience. Don't miss out on the opportunity to make 14 Montana Drive your new home!
Council: City of Salisbury
Council Rates: $1,599.00 per annum
SA Water: $153.70 per quarter
ESL: $122.55 per annum
Living Area: 138 sqm (approx)
Land Size: 600 sqm (approx)
Year Built: 1974
Zoning: General Neighbourhood (GN)
Rental Appraisal: $610 pw (approx)
NB: Kindly note that select images used within our promotional content have undergone staging processes, showcasing possible arrangements and aesthetics within the property.
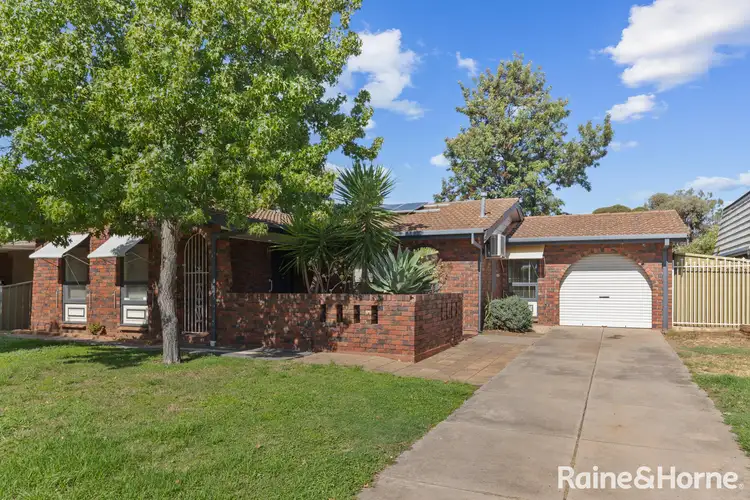
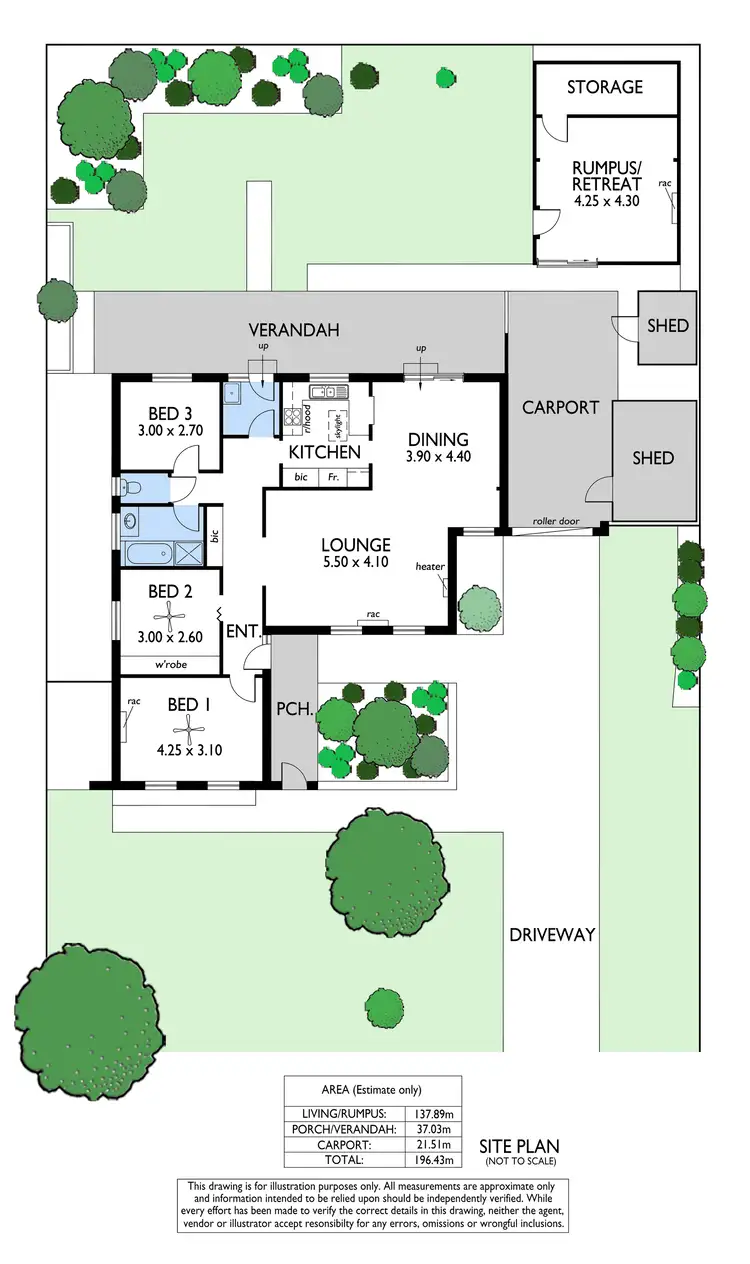
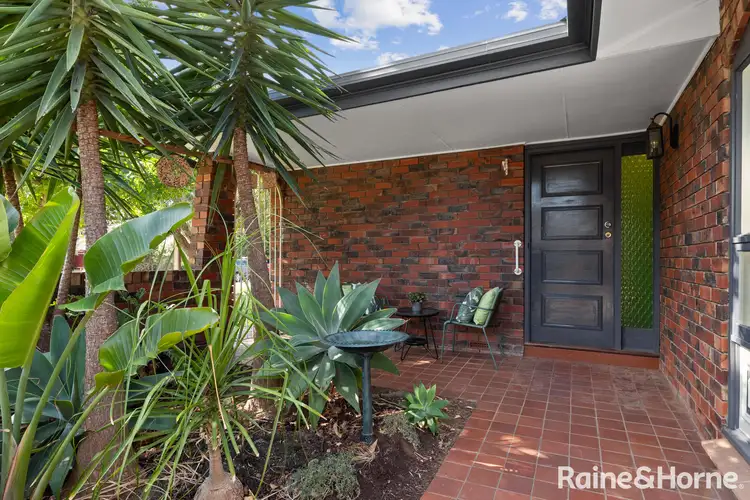
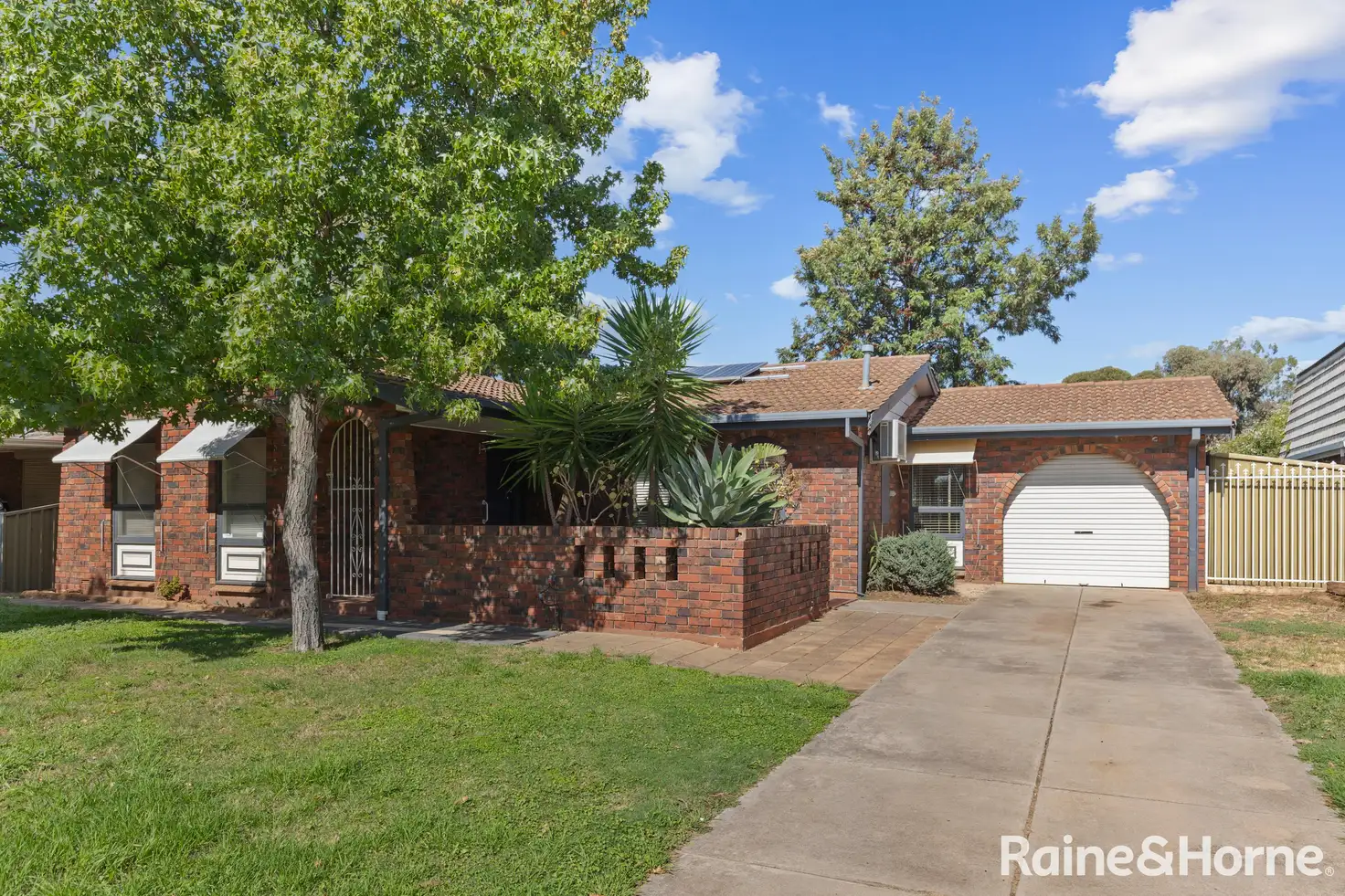



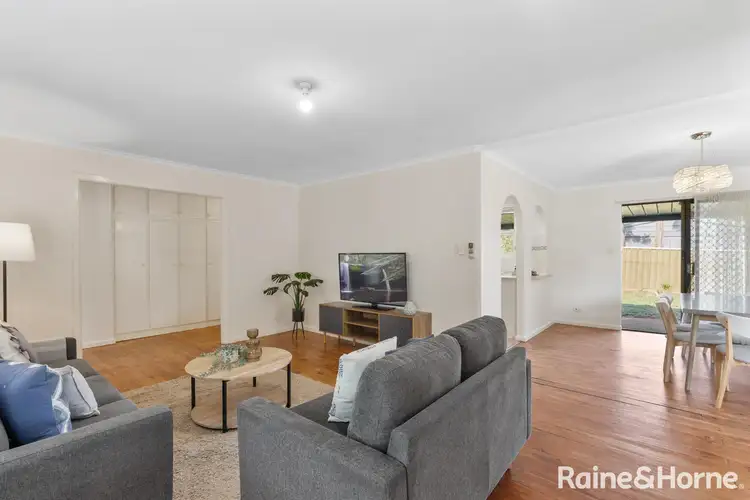
 View more
View more View more
View more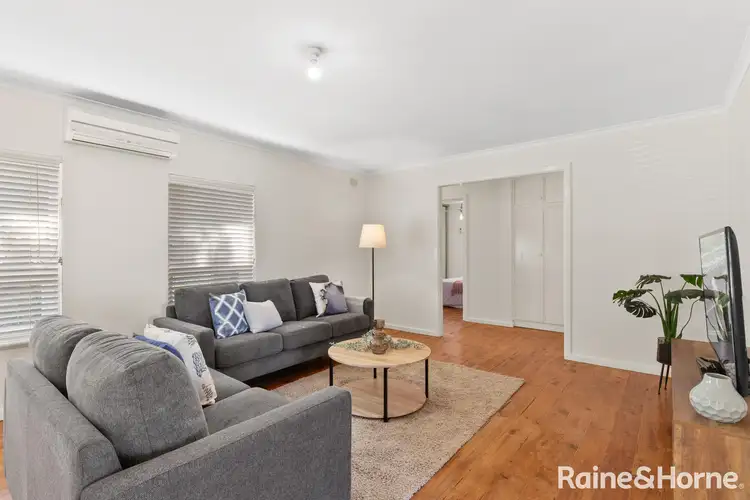 View more
View more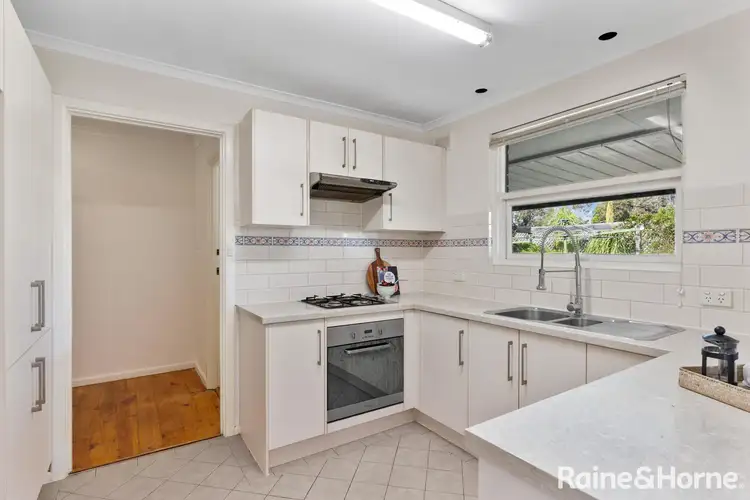 View more
View more
