Set in one of the most sought after yet accessible quiet positions opposite parkland is this spacious family home built in 2011 by Masterton Homes. The design, grounded in the principals of space, flow and family living make this sun drenched home a fantastic investment for your lifestyle.
The two storey home consists of both formal and informal living spaces to suit most families. Located at the front of the home is a segregated guest room with ensuite which could double as a home office. The impressive high void entry foyer leads you upstairs to the open plan formal living areas. The custom kitchen is finished with top quality appliances, soft closing cupboards, stone bench tops and a large breakfast bar. This, in turn, connects seamlessly to the spacious family and dining areas, which transitions through stacker slider doors to the rear outdoor covered alfresco living.
Accommodation is provided by five bedrooms, the master with double ensuite and walk in robe, bedroom two also has a walk in robe and ensuite, and the other three rooms have built in robes, all with easy access to a large modern bathroom. For those that love to entertain, the rear alfresco dining is ideal all year round. Other features include an oversized double car garage with internal access, ducted reverse cycle heating and cooling and separate studio / hobby room. It is warm and homely and very easy to maintain. This is a home designed for a busy family to live full, happy lives.
The Suburb of Farrer has an oval, located next to the primary school, a scout hall and three playgrounds at various locations. Close by is Melrose High School, Marist College and the local Farrer Primary school, While the small convenience store is often frequented by locals, Farrer is in proximity to Southlands Shopping Centre at Mawson and Woden Plaza in Phillip, only 4.2 km away. The Canberra Hospital in Garran is nearer still, at 3.8 km. The Farrer Ridge Nature Reserve, part of the Canberra Nature Park is walking distance ideal for bush walking and stunning vistas.
Features Include:
Elevated location
Quiet loop street
Stunning family home
Two storey design
Segregated guest room with ensuite
Immense open plan living area
Daikin Ducted heeating
Reverse cycle unit in living
Designer kitchen with stone bench
Powder room
Custom laundry with soft close cupboards
Five generous bedrooms
Master & guest bedrooms with ensuite
Modern bathroom
Separate studio / hobby area that could be used as a art studio or small business area
Outdoor alfresco living under the roof line
Private landscaped gardens
Rainwater tank
Oversized double garage with internal access and remote door.
Short drive to Canberra City, Woden and Canberra Hospital
Close to schools such as Marist college
Walking distance to Southlands
Walking distance to buses that service Tuggeranong, Woden and the city.
Block size: 810 sqm
Living area: 234 sqm
Total house area: 272 sqm
EER: 4
UCV: $456,000
Age: 6 years
Land tax: $4,258 per annum (if rented)
Rates: $2,754 per annum
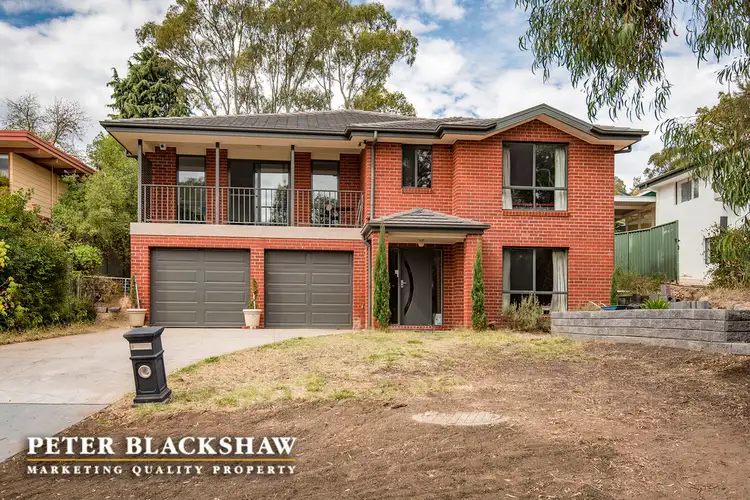
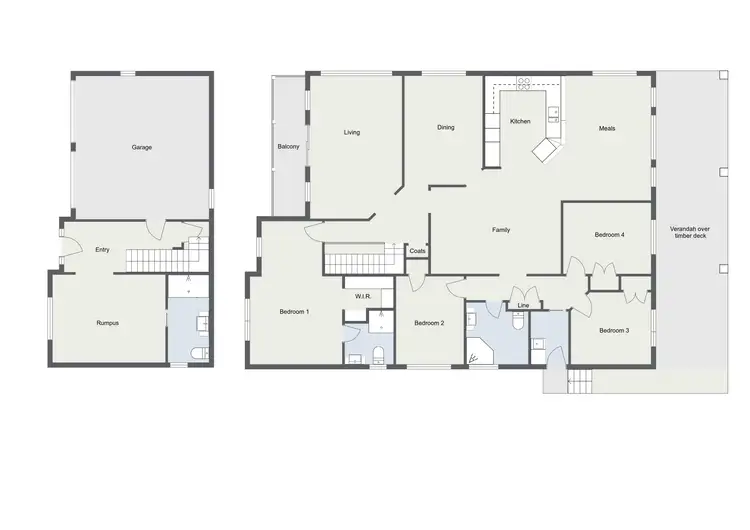
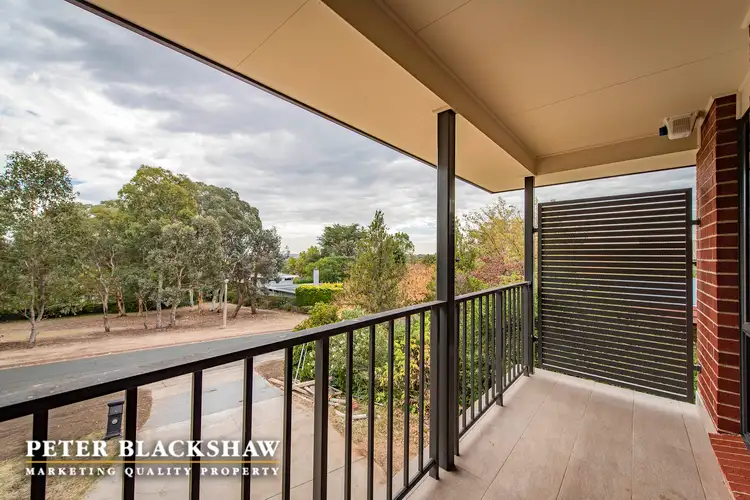
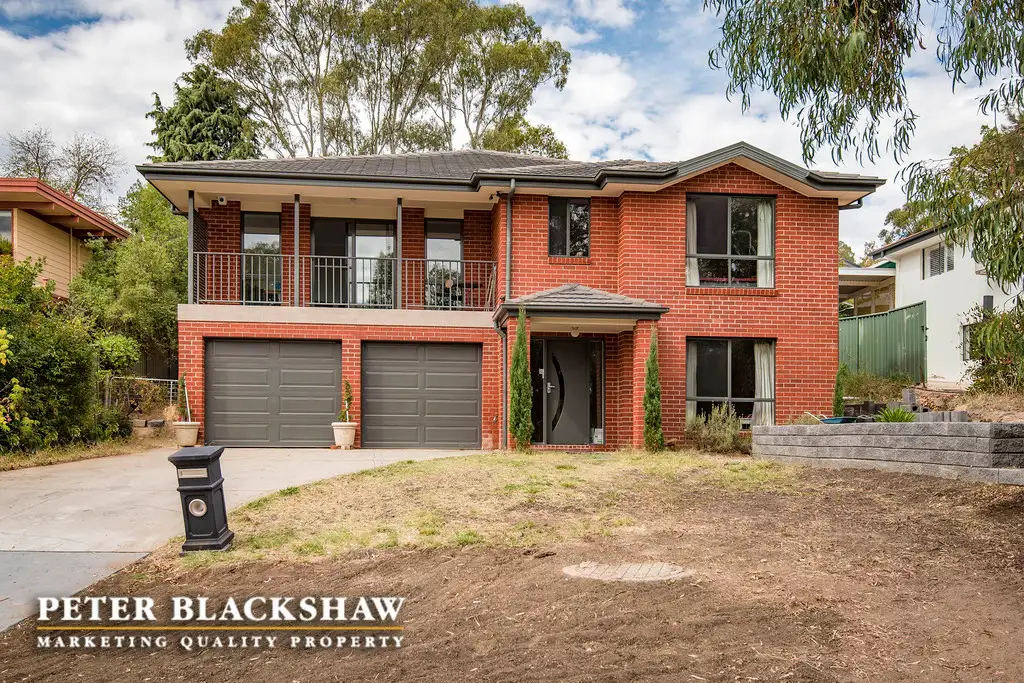


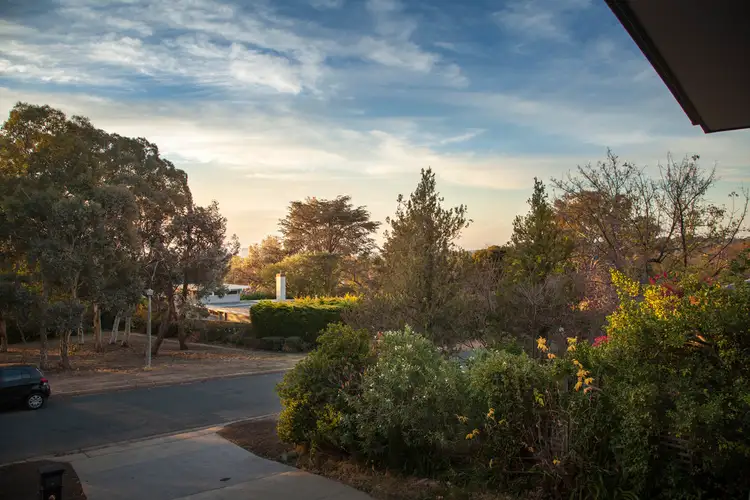
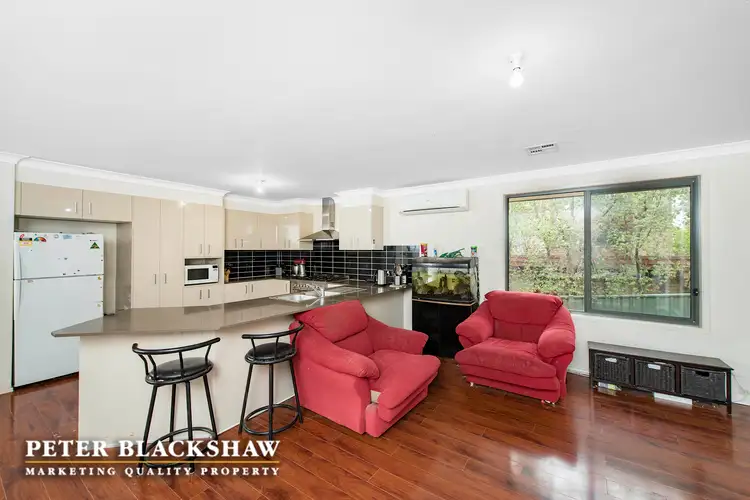
 View more
View more View more
View more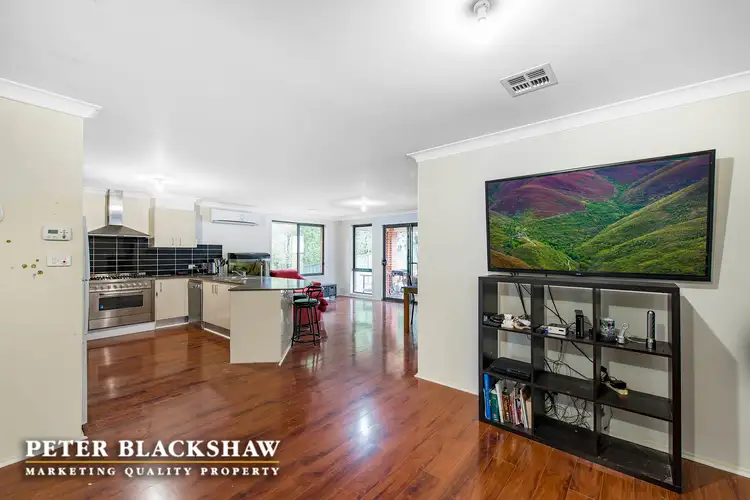 View more
View more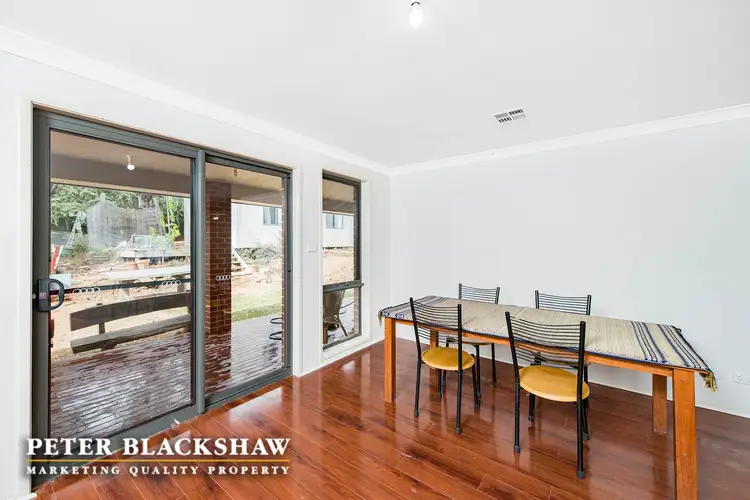 View more
View more
