Introducing 14 Moorings Place, Corinella-a remarkable haven boasting unparalleled water views of Western Port Bay and French Island. This exceptional 12-month-old residence, meticulously crafted with four bedrooms and two bathrooms plus powder room, across two spacious levels, promises an idyllic lifestyle.
Upon entry, be embraced by the luminous ambiance of the living area, adorned with exquisite engineered hardwood flooring and a chic contemporary wood heater. Seamlessly blending indoor and outdoor spaces, the open-plan layout creates an inviting environment for gatherings, accentuated by vistas of the bay visible from every angle.
Step onto the balconies and be entranced by the panoramic water views, accessible from both levels. Ascend the hardwood stairs to discover an elevated living space, complete with a convenient wet bar and a balcony offering a serene retreat to unwind and indulge in the scenery. The luxurious upstairs bathroom features a sizable bath, perfect for unwinding after a long day.
Outside, the fully fenced backyard and garden provide a safe haven for children and pets, while the six-seater outdoor spa and deck area offer a luxurious escape. A custom-made shed with a high access roller door provides ample space for storage, including boats, caravans, and tools.
The custom-designed kitchen is a culinary enthusiast's dream, equipped with top-of-the-line appliances, including a 900 Gas Cook Top and Electric Oven, dishwasher, and elegant stone benchtops. Split system air conditioning and heating ensure year-round comfort in both living areas.
Retreat to the master bedroom, featuring an ensuite and walk-in robe, offering a secluded sanctuary for relaxation. Additional bedrooms boast built-in robes, providing ample storage, while three toilets cater to the household's convenience.
This eco-conscious property features double glazed windows, a water tank, and new solar panels, offering sustainability and cost efficiency. Secure parking is provided in the garage for two vehicles, with a double carport and space for an additional six cars.
Nestled in a tranquil neighbourhood, this residence offers an escape from the urban clamour, with nearby vista walking tracks, local farms, and country-to-coast spaces inviting exploration and rejuvenation.
Embrace the opportunity to make this exceptional property your own - contact the agent today for pricing details and arrange a private inspection. Don't miss the chance to experience coastal living at its finest.
• Water Views
• double glazed window
• Quality built
• outdoor Spa
• Excellent entertaining area
• Easy to create duel living for the extended family or Airbnb
• Walking distance to beach
• Walking distance popular Fig'' n'' the Bay restaurant
• A minute to boat ramp
• Exceptional off-road parking- No shuffling cars here will fit 2 cars in Carport, Caravan or boat in Shed with roller door in front of this can also large caravan & Boat
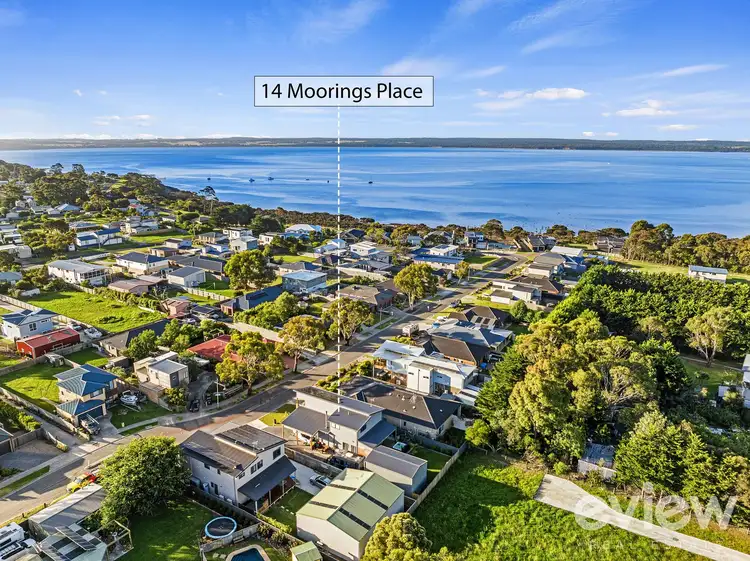

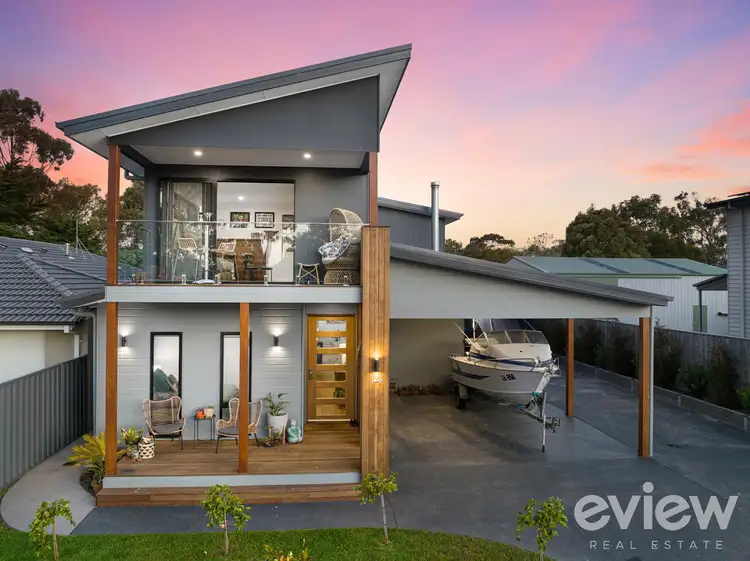
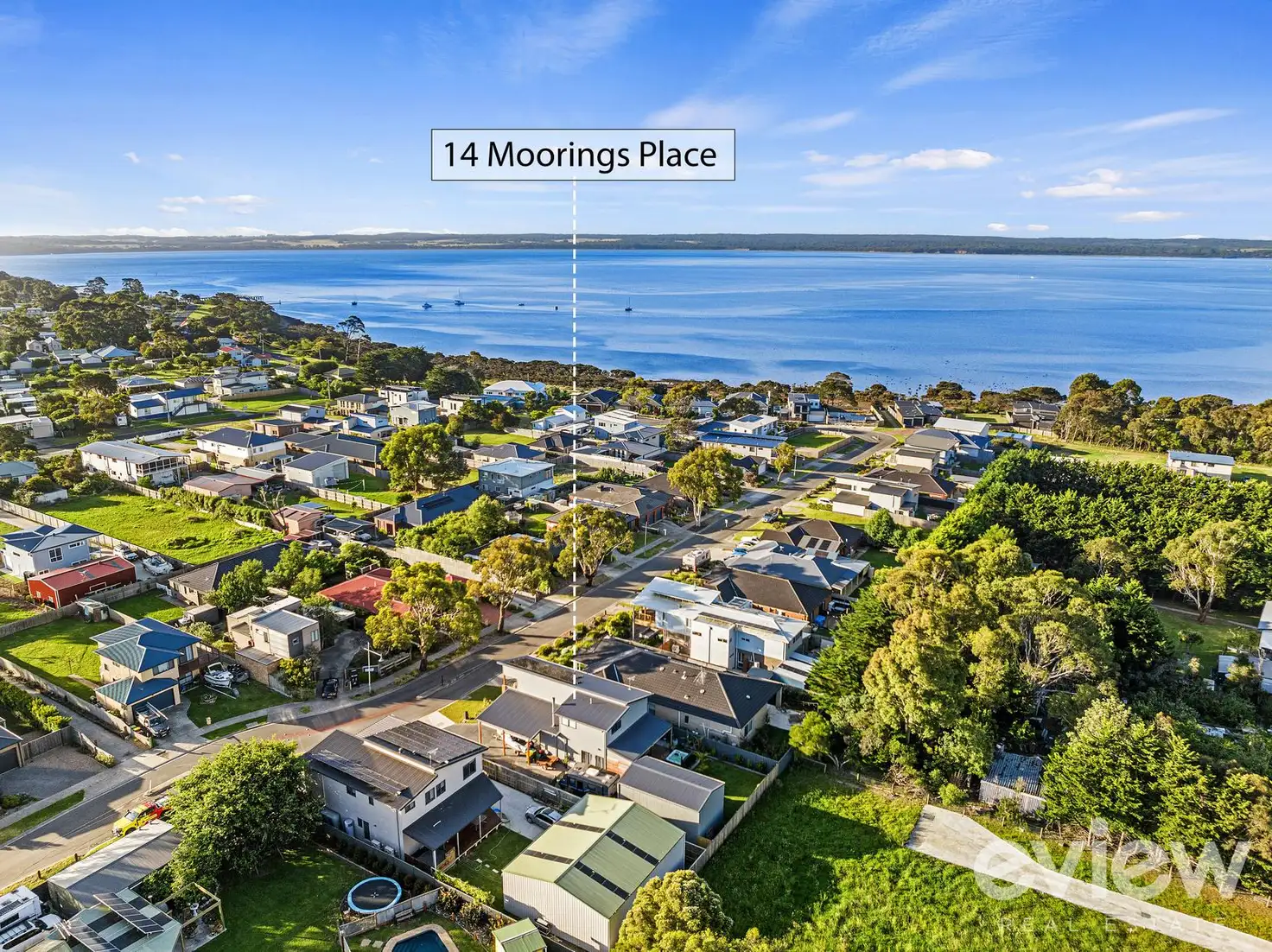


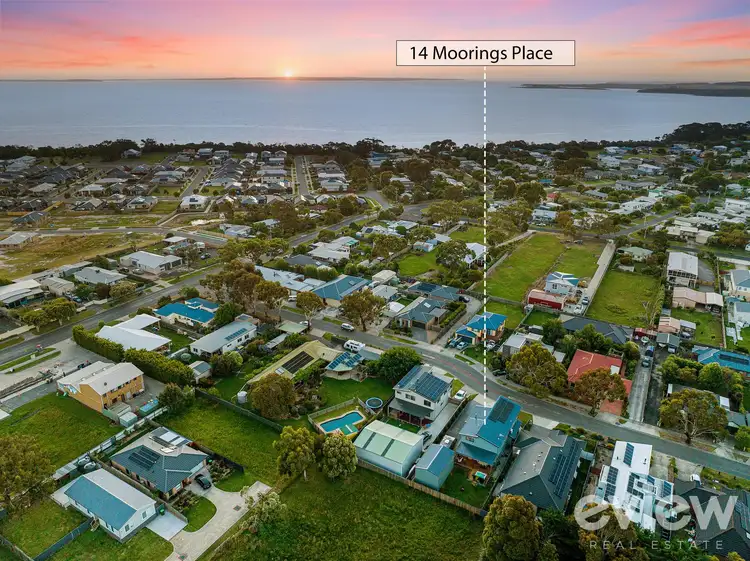
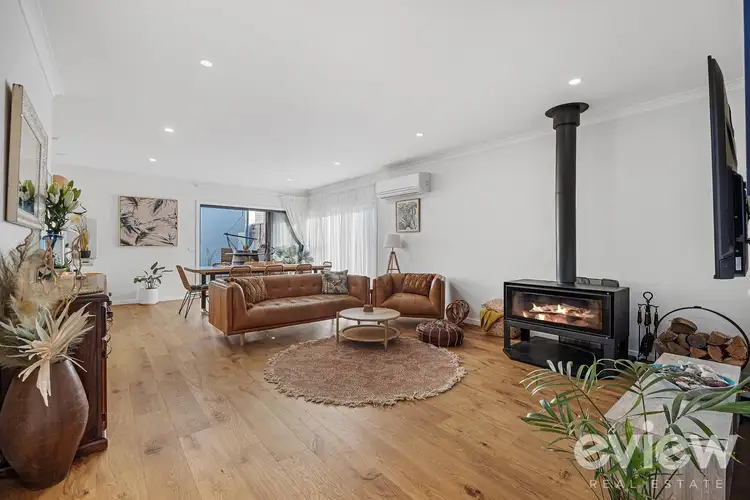
 View more
View more View more
View more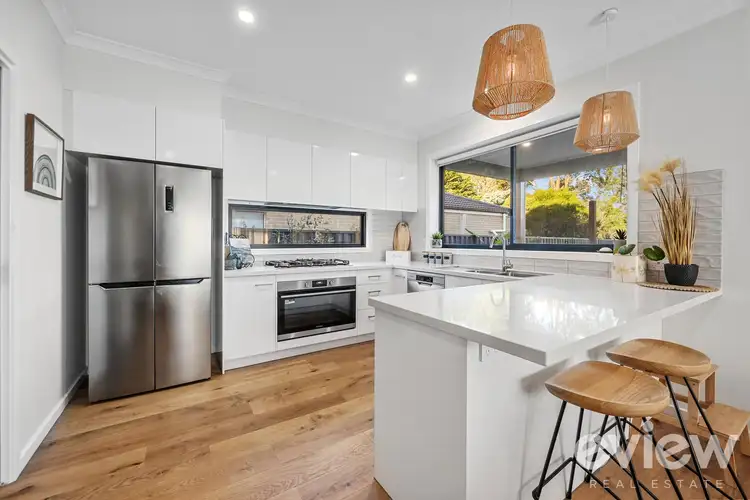 View more
View more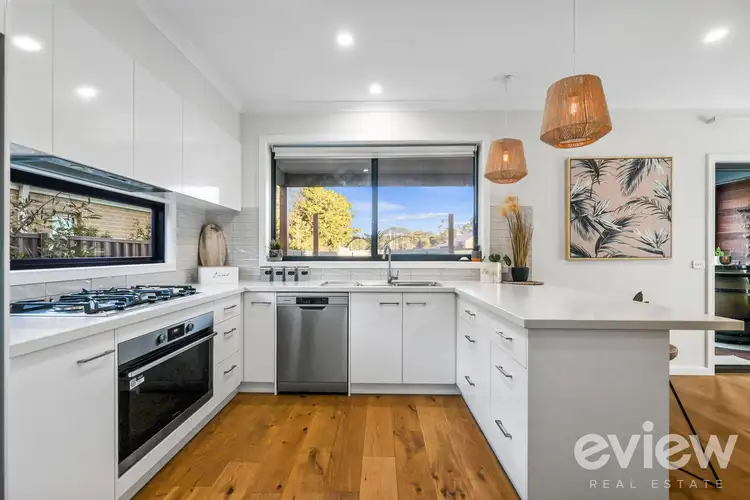 View more
View more
