THE BRAD WILSON TEAM & RAY WHITE ALLIANCE ARE EXCITED TO PRESENT 14 MORAN DRIVE, UPPER COOMERA, TO MARKET!
Cleverly elevated with picturesque skyline views, this double storey home devotes its craftsmanship to quality family living and impeccable entertainment, whilst being primely situated amongst the convenience of Upper Coomera. From warm hardwood flooring, cathedral ceilings with exposed beams and an abundance of windows bathing the abode in natural light, the residence promises a unique haven of its own. Take advantage of an expansive four bedroom residence with multiple living areas, plus an exclusive granny flat and impressive outdoor appeal.
On the upper storey, effortlessly host guests in style with a sizable, gourmet kitchen complemented by spacious benchtops and gas cooking, overlooking the dining space. Appreciate the seamless fusion with the outdoors via sliding doors immersing the home in natural breezes, and be spoiled by a wraparound balcony.
Experience the atmosphere evolve as you venture into the more casual lounge room - socialise with friends or share an intimate movie with family. Admire your personal leisurely oasis in the master suite, solely positioned on the upper storey, complemented by a grand walk in wardrobe and luxurious ensuite bathroom. The additional bedrooms also provide optimal comfort to the rest of the family with air-conditioning, built-in wardrobes and a tranquil main bathroom complete with a luxurious freestanding bathtub.
Appreciate a completely separate pool style house, boasting a sizable bedroom, convenient kitchenette and sleek bathroom. Value the space, perfect for those with extended family, guests or teenage children - who wouldn't want to wake up to a calming pool backdrop daily? The sun-kissed in-ground pool promises endless summer days of relaxation and unrivalled family entertainment. A grassy yard space offers ample room for those with children or pets, whilst the expansive 934 square metre block ensures privacy and peacefulness.
Features include:
• Expansive kitchen featuring a natural gas cooktop, oven, double stainless sink, ample cabinetry and stainless steel dishwasher
• Open plan living and dining area capturing soaring cathedral ceilings with exposed timber beams and sliding doors leading out to the balcony
• Lounge room with hardwood timber flooring, a ceiling fan and sliding door leading outdoors
• Huge master bedroom on its own level with plush carpets, air conditioning, horizontal blinds, sophisticated ensuite bathroom and huge walk in wardrobe
• 4 additional bedrooms with roller blinds, built in wardrobes and ceiling fans
• Main bathroom showcasing a freestanding bathtub, generous shower, white vanity and stainless steel finishes
• Separate pool house offering a kitchenette, ensuite bathroom and sliding doors leading out to the pool
• Huge wrap around balcony with stunning Hinterland views
• 12m x 6m in-ground, concrete pool with salt water chlorinator
• Sauna
• Double car garage with storage, plus additional concrete slab for parking
• Laundry situated in the garage
• Large, grassy fully fenced yard
• Split system air-conditioning in the man living area and 3 of the 4 bedrooms
• Electric hot water
• West facing
• NBN (FTTN)
• Built 1996
• Timber weatherboard and corrugated galvanised iron roof
• Cathedral ceilings with exposed beams in the kitchen/dining area
• 934m2 block, no easements
• Owner occupied
Why do so many families love living in Heritage Gardens, Upper Coomera?
- Lots of local parks, playgrounds and walking tracks
- Family friendly community
- An array of education options available: many public, private, and early learning schools to choose from
- 25-minute drive to Surfers Paradise
- Close to highway access and Coomera train station
- Just minutes from shopping centres, cafes, fast food, and restaurants
- Sporting facilities
- Close to the Coomera River boat ramp
Important: Whilst every care is taken in the preparation of the information contained in this marketing, Ray White will not be held liable for the errors in typing or information. All information is considered correct at the time of printing.
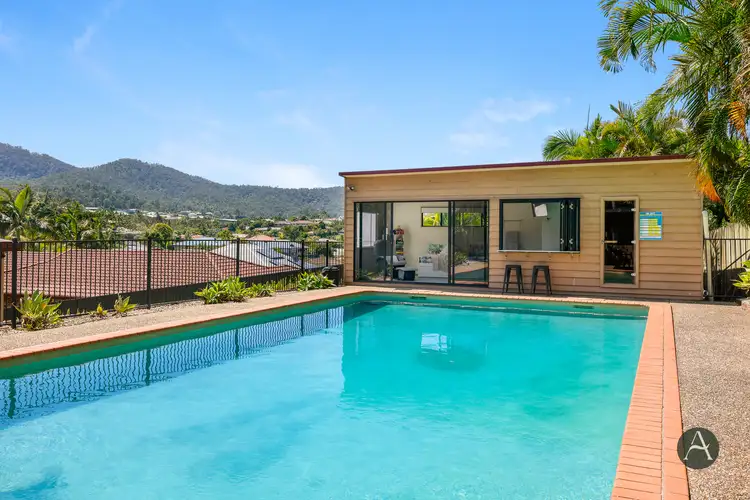
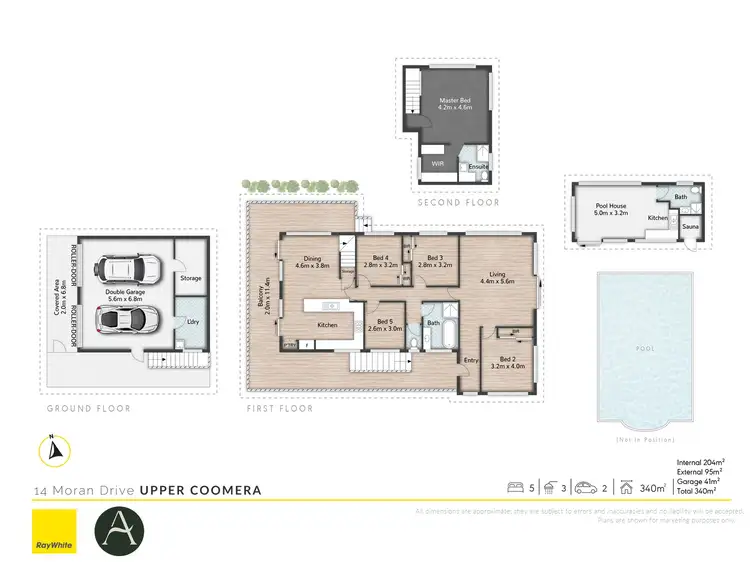
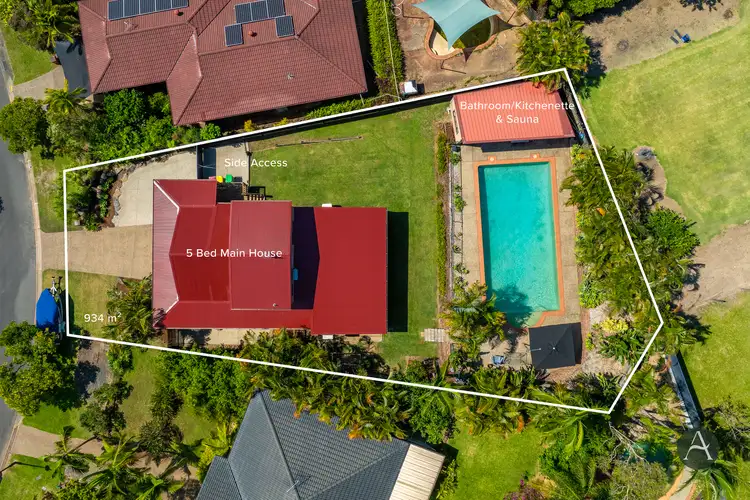
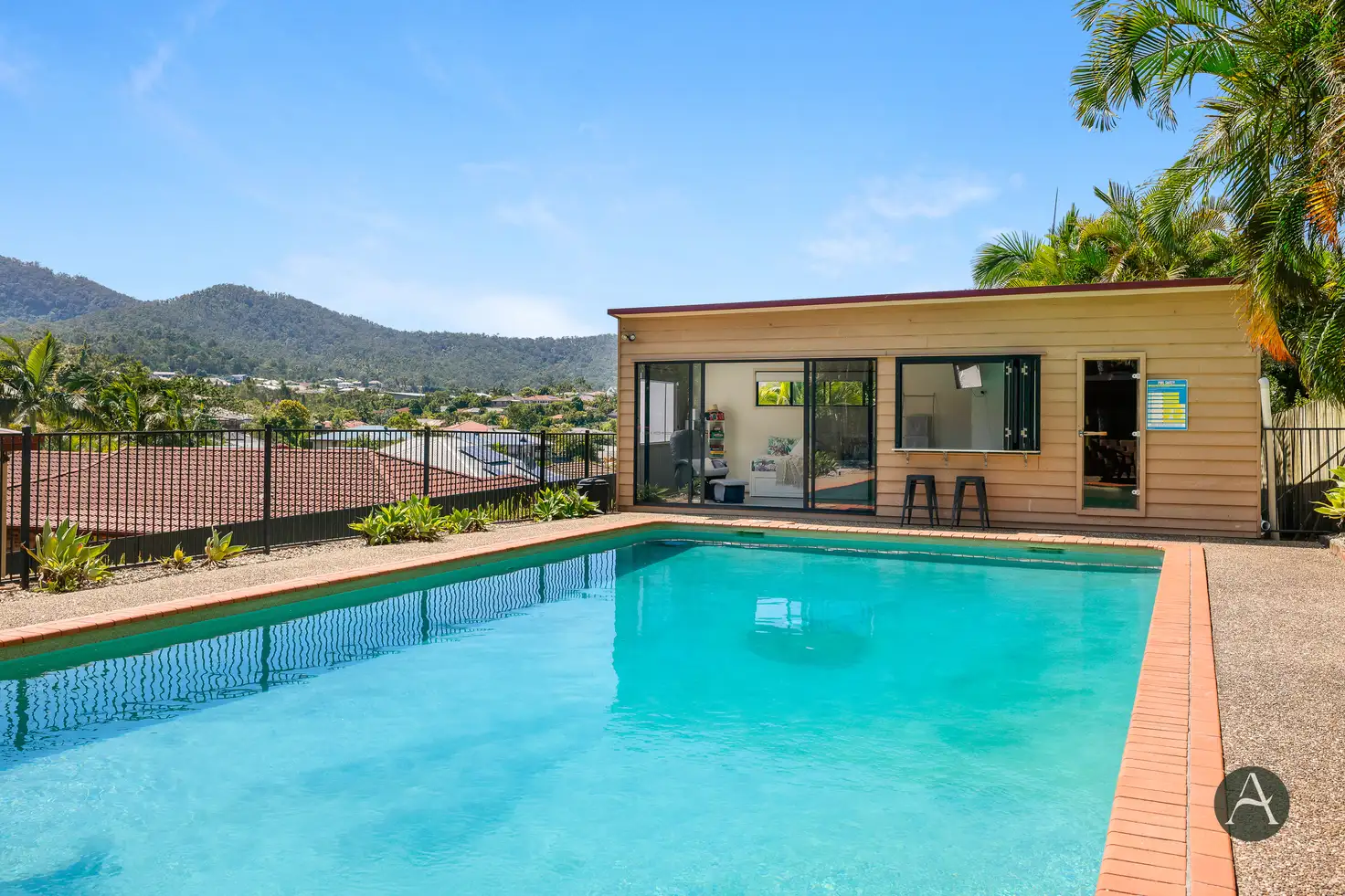


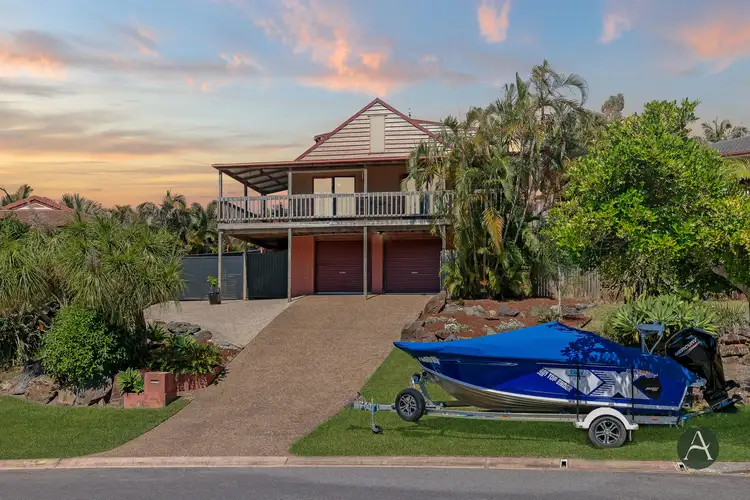
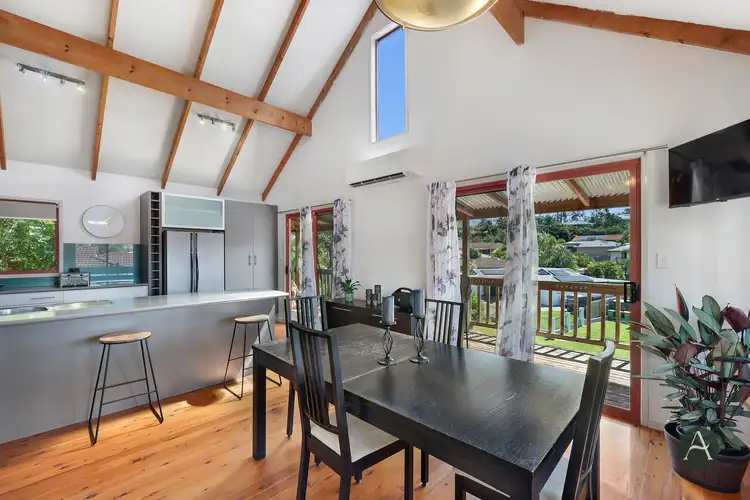
 View more
View more View more
View more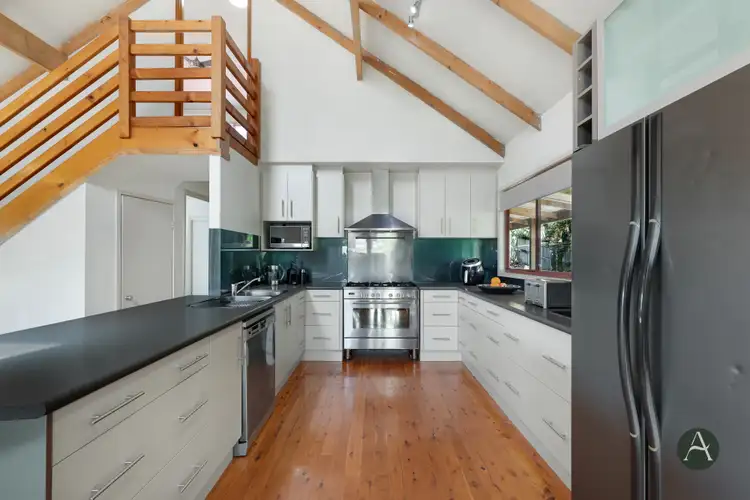 View more
View more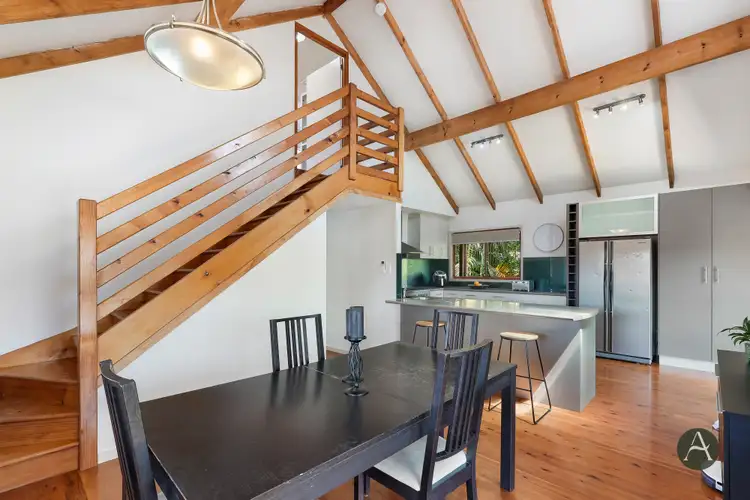 View more
View more
