Delivering a premium designer lifestyle against a backdrop of breathtaking mountain views, this captivating four bedroom plus study, two bathroom home set on a perfectly landscaped 771m2 (approx.) block presents the ultimate in luxurious spaciousness. Beyond its perfect frontage with impeccable landscaping, the stunning residence opens to a wide entry foyer and hall for an unforgettable first impression. Multiple living spaces unfold, including a comfortable lounge warmed by a Saxon wood-fuelled heater, and open plan living and dining areas flowing from the kitchen. The kitchen is a chef's dream, featuring an impressively deep stone-topped island breakfast bar with ample storage and under-bench lighting. Soft-close white cabinetry/drawers in a Hamptons style exude elegance, while an LG dishwasher, undermount sinks, and an ultra-wide Omega oven with a 5-zone cooktop, ensure effortless meal preparation. A butler's style pantry with brilliant storage keeps everything organized and provides easy integration with the laundry. Glass sliding doors open onto the alfresco entertaining area, where spectacular views of Mount Macedon and the Macedon Ranges take centre stage. Fully decked and equipped with an exterior heater, this space is an entertainer's delight. Step further out onto the extensive full width covered outdoor entertaining area with inbuilt seating, ideal for relaxation. A fountain and fire pit area in the established, perfectly landscaped, and extremely private rear garden create an idyllic setting for unwinding after a long day. Garden lighting and a sprinkler system add the finishing touches to this outdoor haven. Luxurious accommodation includes a main bedroom suite featuring a VJ detailed feature wall, a walk-through robe, and an ensuite with a double sized shower, stone topped twin vanity with undermount sinks, and a separate toilet. Remaining bedrooms (all with built-in robes) are positioned behind a sliding barnyard door to their own wing, with a lovely retreat and central bathroom with bath and shower. This exceptional home also features a dedicated study with built-in cupboards, a remote controlled double garage with internal access, ducted heating, evaporative cooling, ceiling fans, Bosch alarm system, security cameras, and a large powered garden shed. The ideal forever home, it's close to Gisborne township, schools, and services to deliver the lifestyle of your dreams.
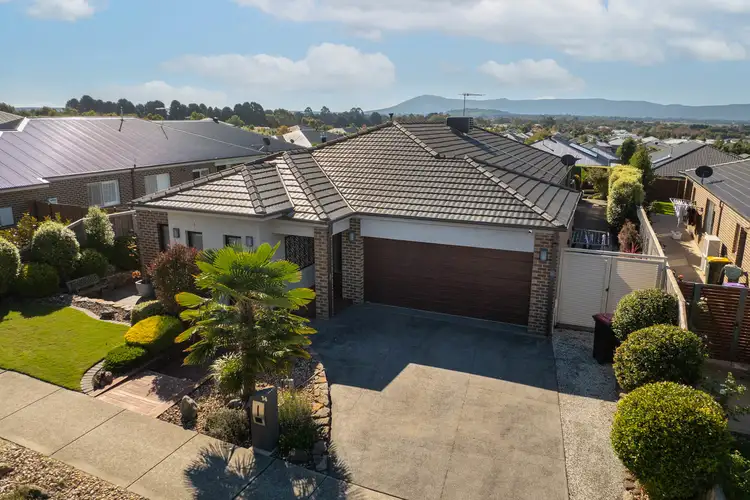
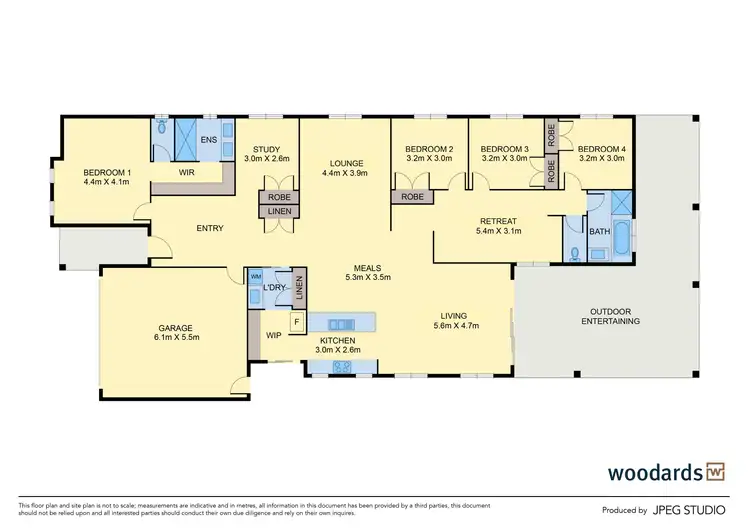
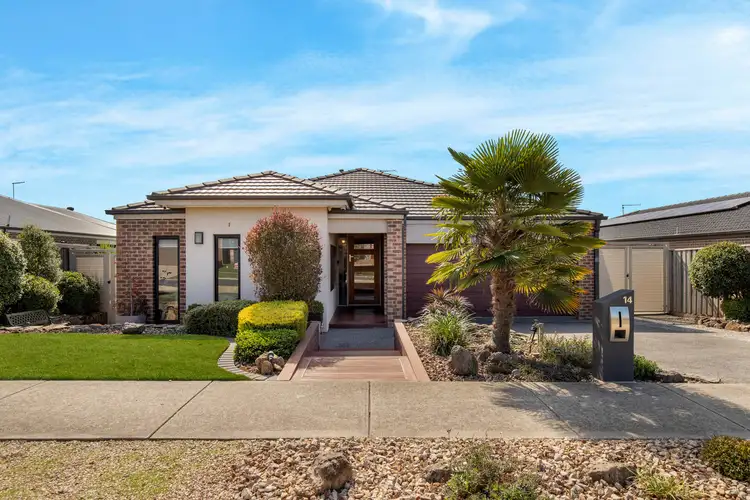
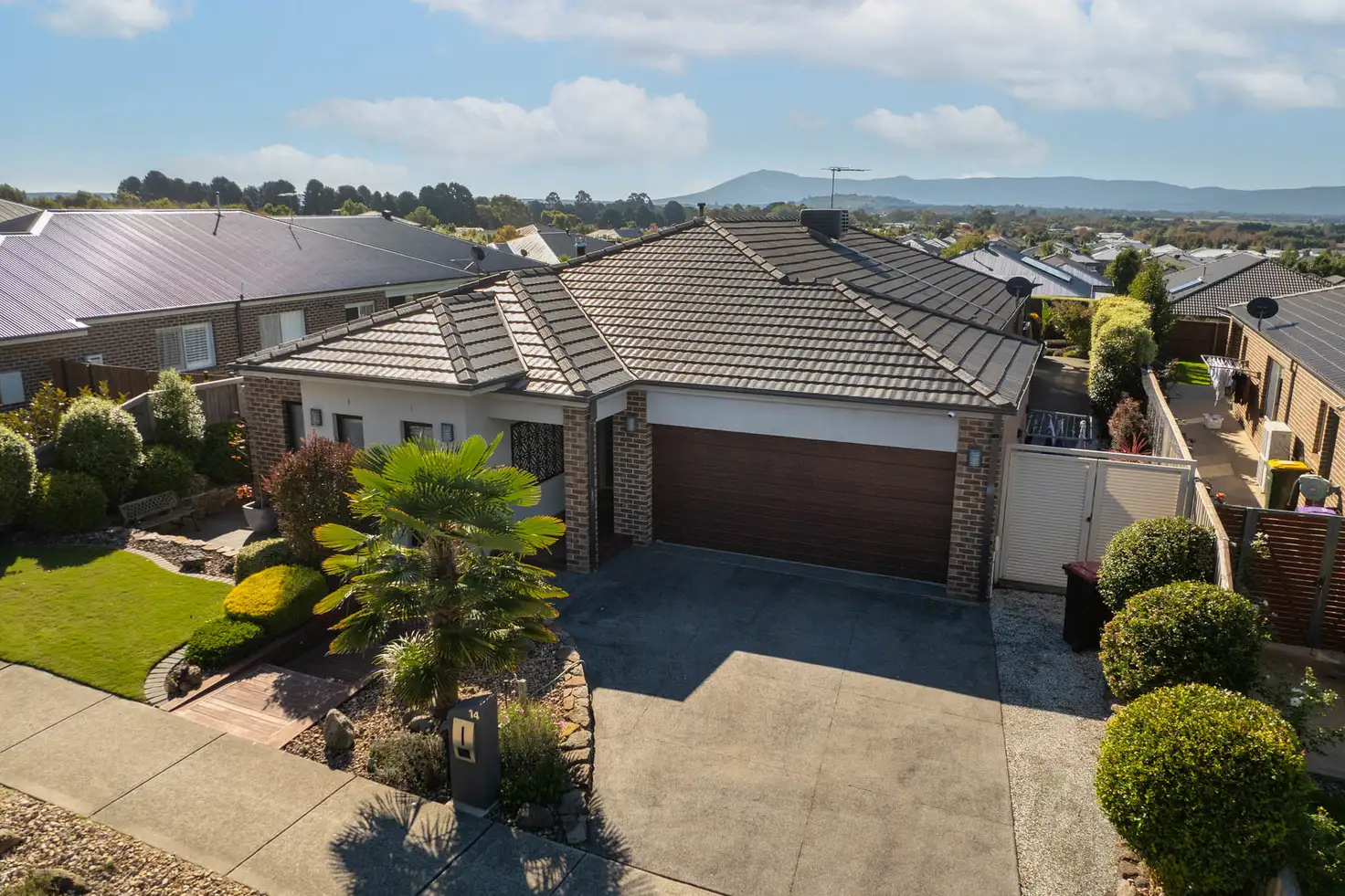


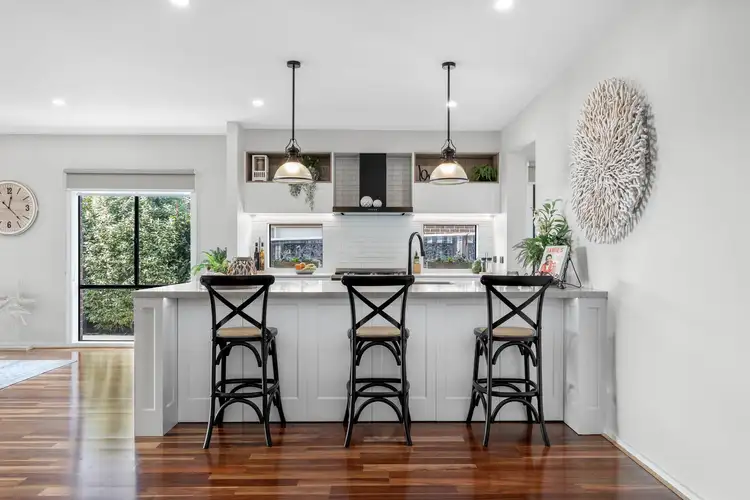

 View more
View more View more
View more View more
View more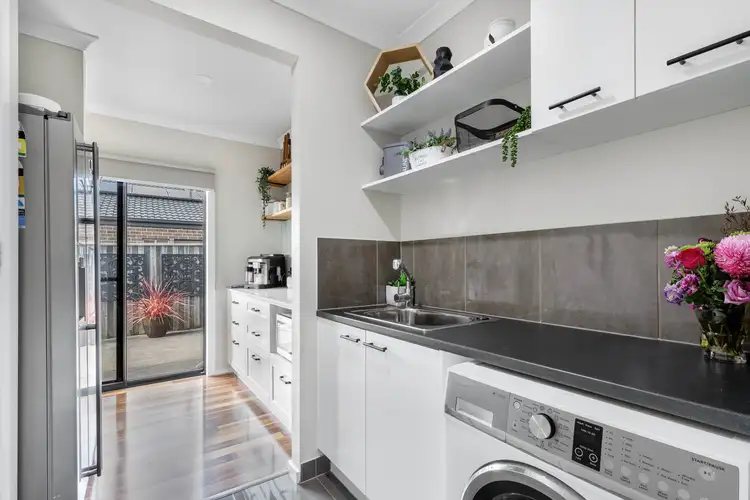 View more
View more
