With a real HOLIDAY HOME feel, SPACIOUS open floor plan and AWESOME outdoors and pool area?. Being "STUCK" at home will never be an issue!
Built in 2014 this STUNNING residence situated on a 495m2 block was designed for both the demands of a modern family or busy people who seek low maintenance living without having to compromise on space, quality or privacy.
With the ATTRACTIVE option of a master bedroom either up or downstairs this property easily services mature aged downsizers, those requiring accommodation for extended family or buyers hosting frequent interstate or overseas guests.
Wembley Downs has fast become a HOT SPOT in the Perth property market. The location puts you minutes to the popular City and Floreat beaches, Hale School, Holy Spirit Primary, Churchlands High School and others, Floreat Forum, Wembley golf course, Bold Park aquatic centre, Wembley Downs Tennis Club, Event Cinemas and easy access to the CBD.
WHY YOU SHOULD BUY ME:
UPSTAIRS
-GENEROUS master bedroom with great sized walk-in robe and direct access onto the balcony perfect for a glass of wine whilst watching the sun set
-STUNNING ensuite with his and hers vanity, Caesar stone tops, massive hobless shower, full height tiling, separate toilet, heat lights and quality fixtures and fittings
-Bedrooms 2 and 3 both with double built-in mirrored robes
-Family bathroom with Caesar stone tops, full height tiling, BIG bath tub, hobless shower, separate toilet, heat lights and is again finished with quality fixtures and fittings
-Multi-purpose room with built-in cabinetry perfect for a kids play room, study or TV area
-Walk-in linen cupboard and laundry shoot
-Study nook
DOWNSTAIRS
-STYLISH yet practical kitchen boasting extra thick 80mm Caesar stone tops to the breakfast bar island bench, a sleek splashback, double stainless steel sink and an abundance of soft closing cupboards/drawers and even a walk-in pantry. With AEG appliances such as 5 burner gas stove, rangehood, double oven and a fully integrated dishwasher entertaining will be a breeze
-OPEN PLAN dining and living room designed for the biggest of occasions flows seamlessly to the amazing back yard through the quality stacker doors
-BEAUTIFUL backyard offering the perfect balance between entertaining, relaxing and playing. The stunning cedar lined alfresco connects effortlessly to the kitchen, living and dining area and has an amazing outlook over the grass and pool area with trees and blue skies on the horizon
-The grass area is the PERFECT size for pets and kids and the pool is thoughtfully positioned so you can keep an eye on the kids while relaxing on the deck or even in the living area
-The 7mx4m chlorine pool is a bold statement piece that?s finished exceptionally well and is surrounded by manicured gardens, Blue Stone paving and glass balustrading. The ?Smart Chem? pool pump means little to no maintenance is required and the hot and cold shower with a retractable hose is great for rinsing off after a swim?.also handy for washing the dog!
-4th bedroom downstairs with double built-in mirrored robes situated directly across the hall from 3rd bathroom making it perfect for guests
-3rd bathroom again finished to the highest of standards with a hobless shower, Caesar stone tops, full height tiling and guest toilet
-MASSIVE laundry with great storage and bench space, ceramic sink/trough, laundry shoot, tiled splashback and direct access to the drying quarters
-Double garage with storage nook, direct access to the backyard and shoppers entrance to the house
-Built-in storage under the stairs
EXTRAS: Hot and cold outdoor shower, ceiling fans to all bedrooms and the alfresco, smart wired, NBN compliant, Daikin ducted reverse cycle zoned air conditioning with wireless capabilities, glass balustrading to stairs, balcony and pool area, Black Butt wooden flooring throughout, auto reticulated gardens off the mains, Hills brand alarm system, exposed aggregate to the driveway, front courtyard and sides of the house, optional cubby house that can stay or go, 170 litre DUX brand gas storage hot water system, cavity sliding doors through the home creating more space, quality blinds and curtains throughout.
APPROXIMATE DISTANCES TO:
Empire Avenue Reserve: 100m
Wembley Downs Tennis Club: 169m
Hale School: 900m
Newman College: 1km
Churchlands High School: 1.1km's
City Beach: 2.7kms
Wembley Golf Course: 1.3km's
Floreat Beach: 2.3km's
Kapinara Primary School: 1.5km's
LAND: 495m2 approx.
HOUSE: 319.92m2 approx.
BUILT: 2014
WATER RATES: $1,212 p/a approx.
COUNCIL RATES: $2,675 p/a approx.
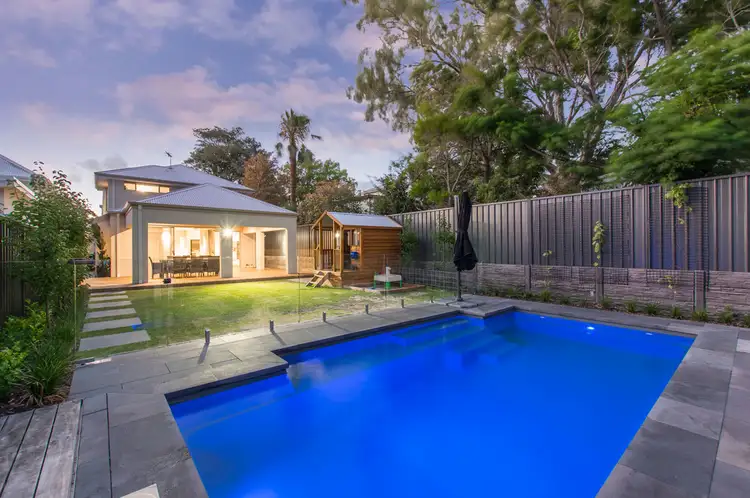
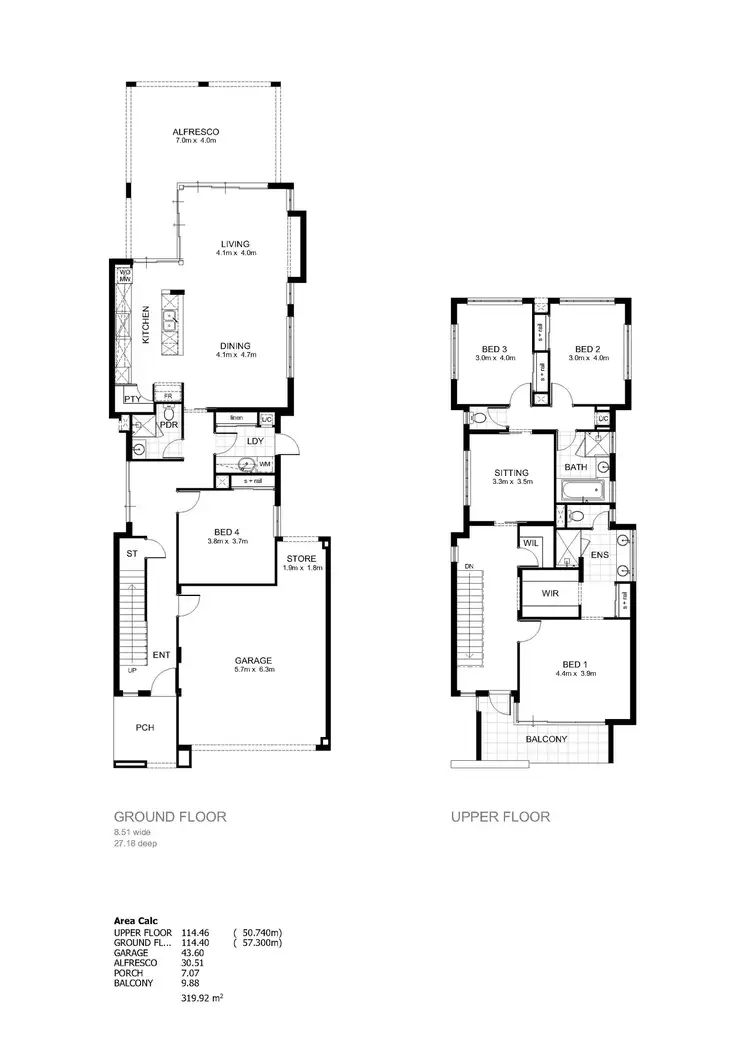
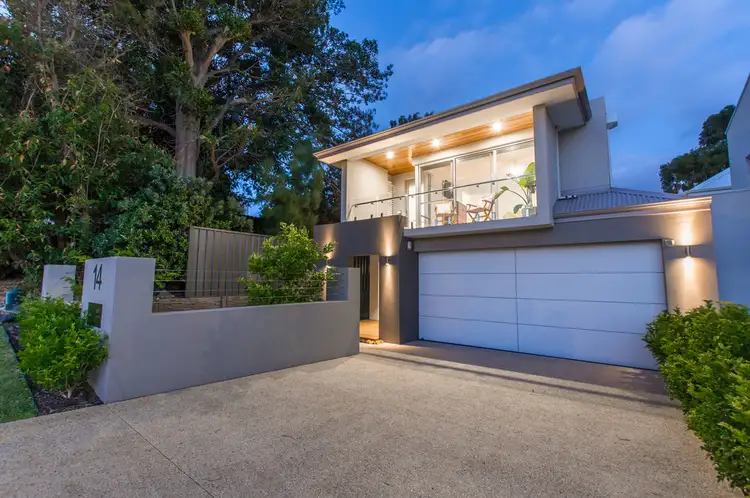
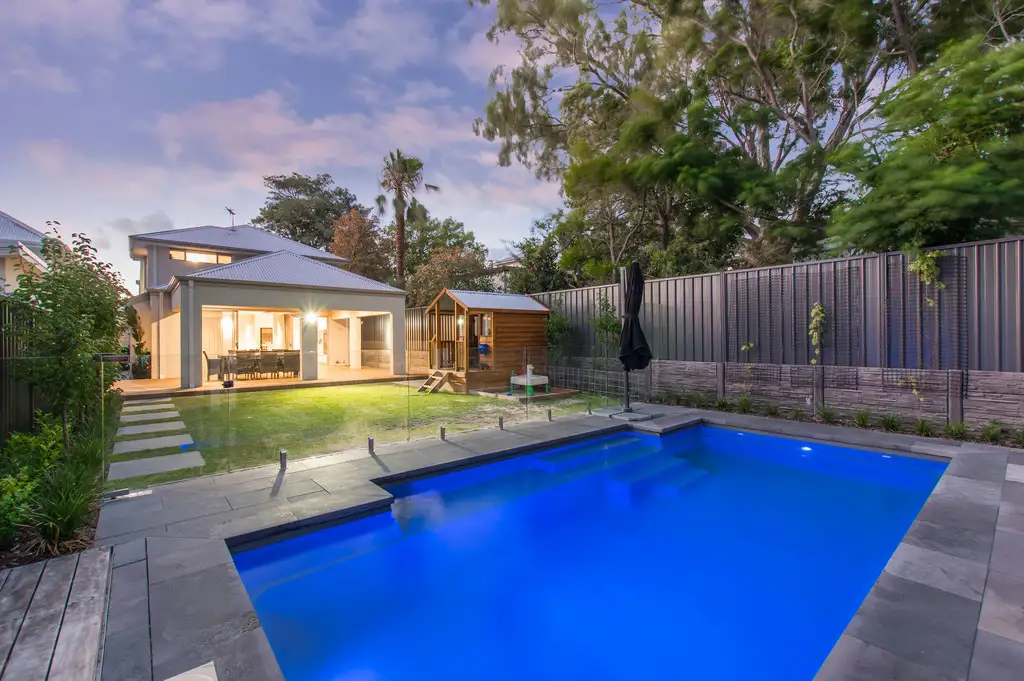


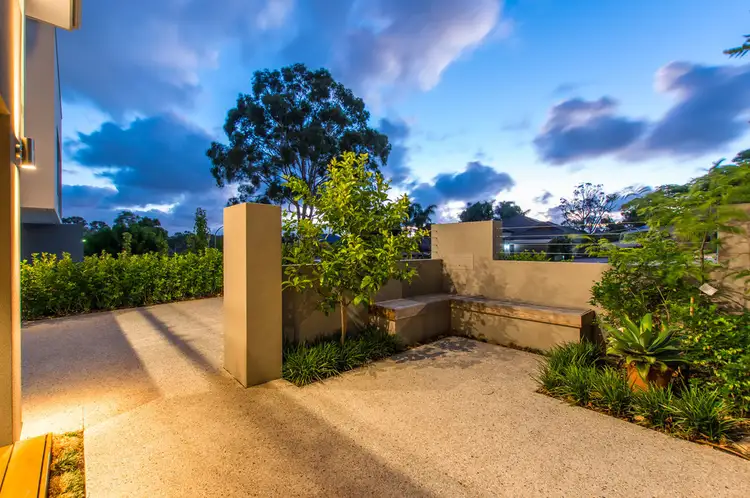
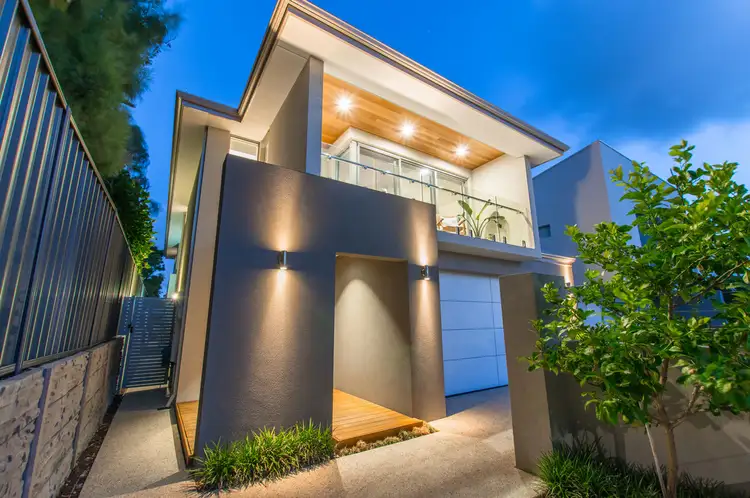
 View more
View more View more
View more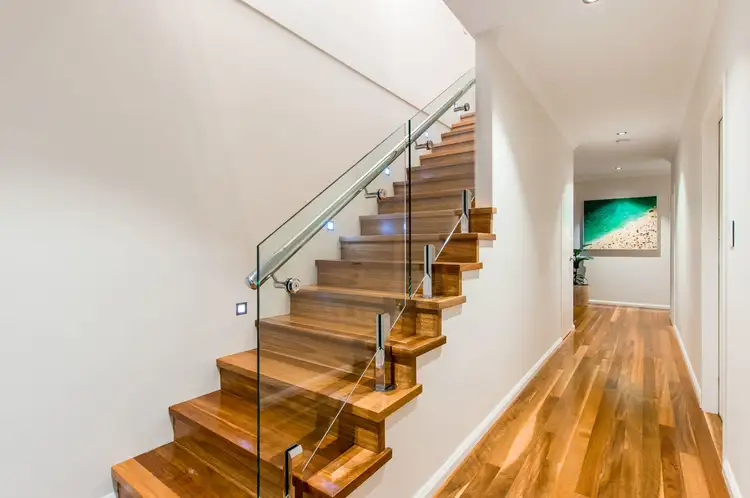 View more
View more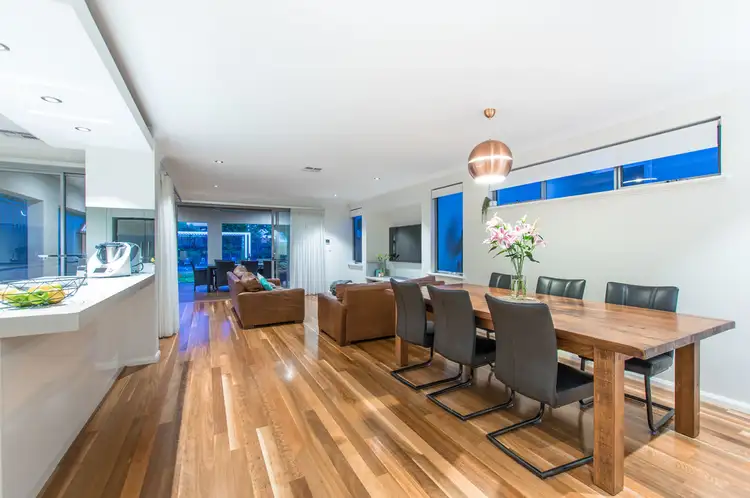 View more
View more
