$1,100,000
4 Bed • 2 Bath • 2 Car • 741m²
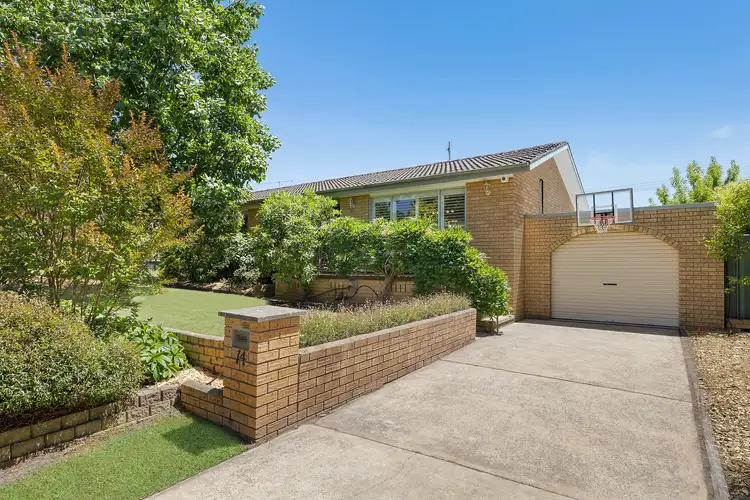
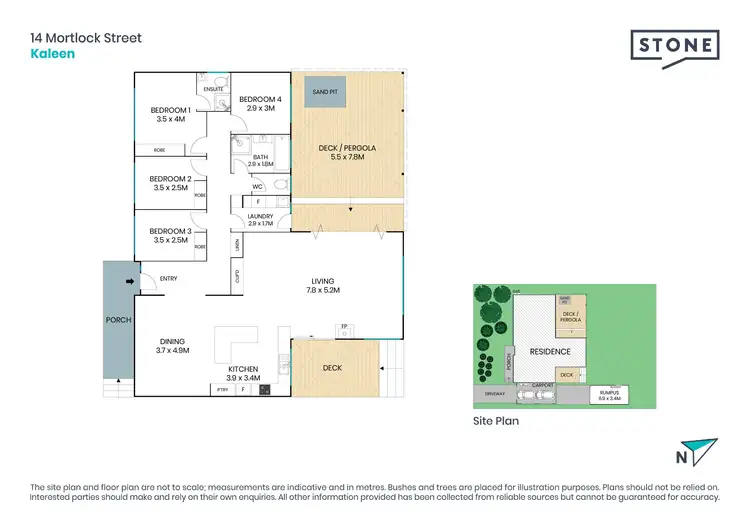
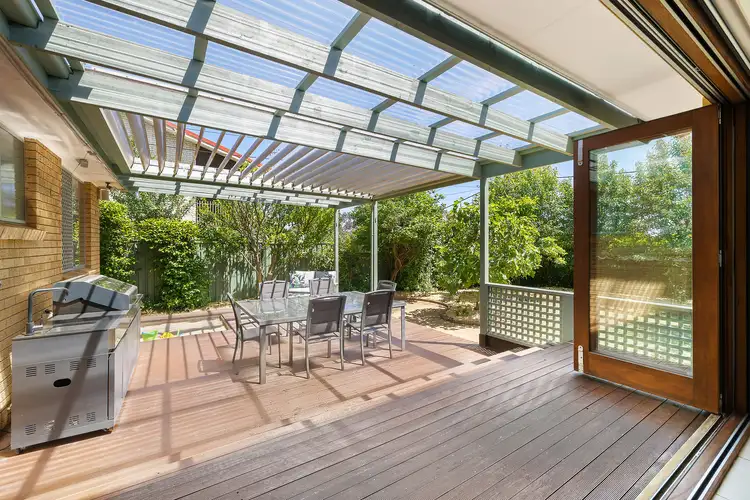
+16
Sold
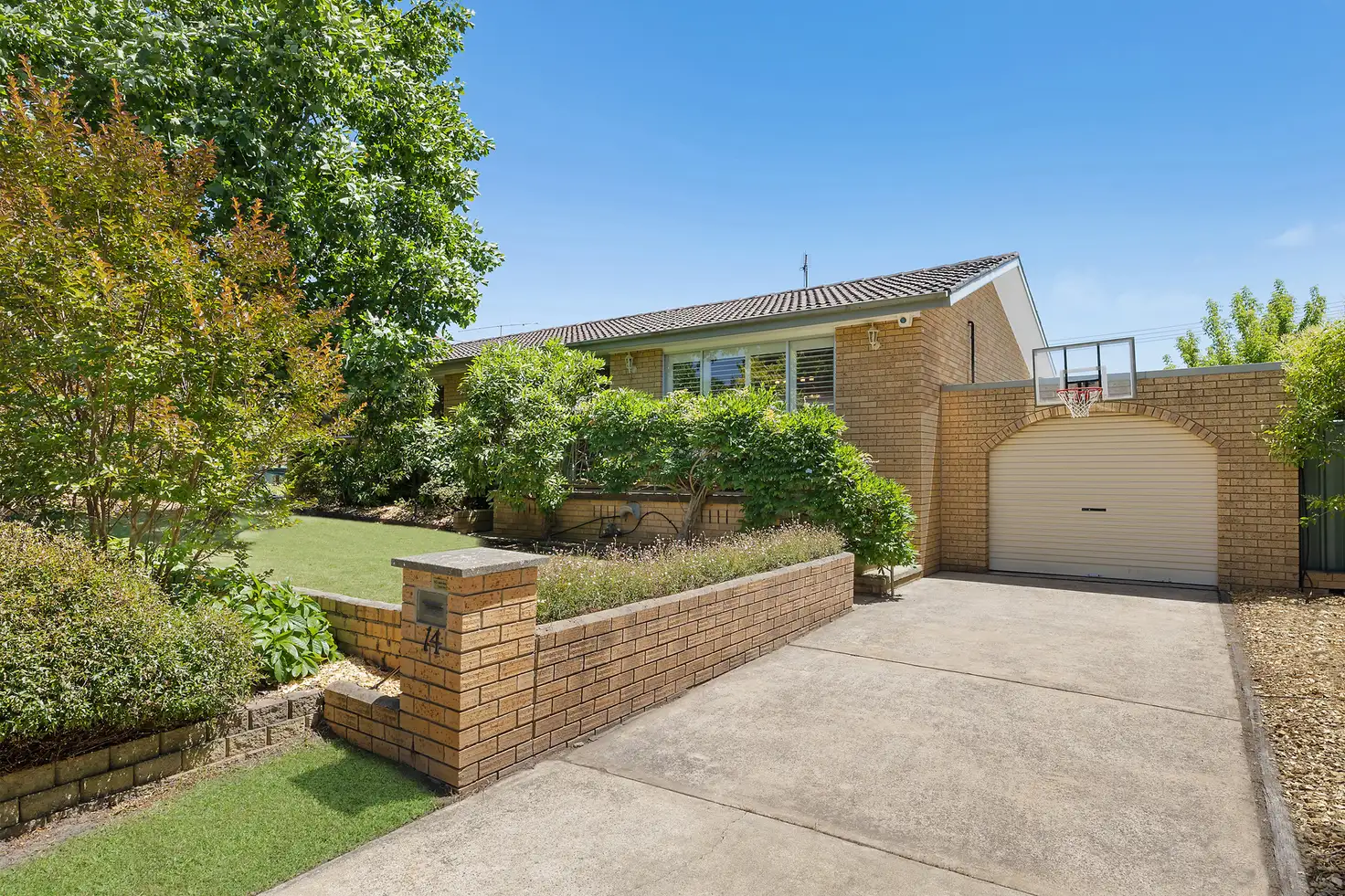


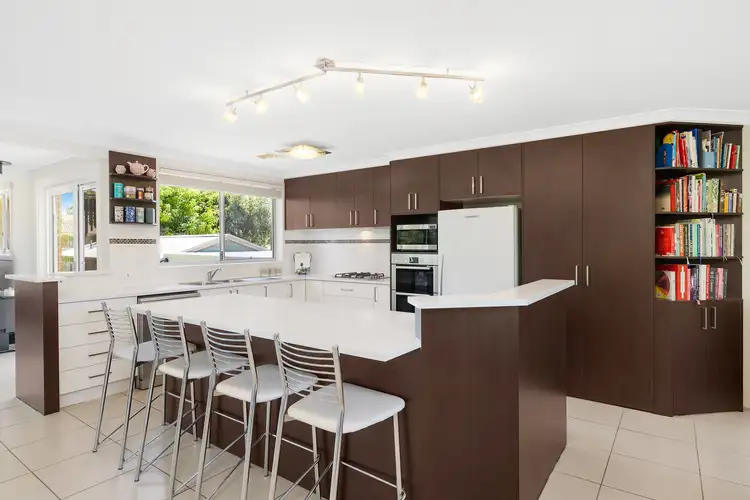
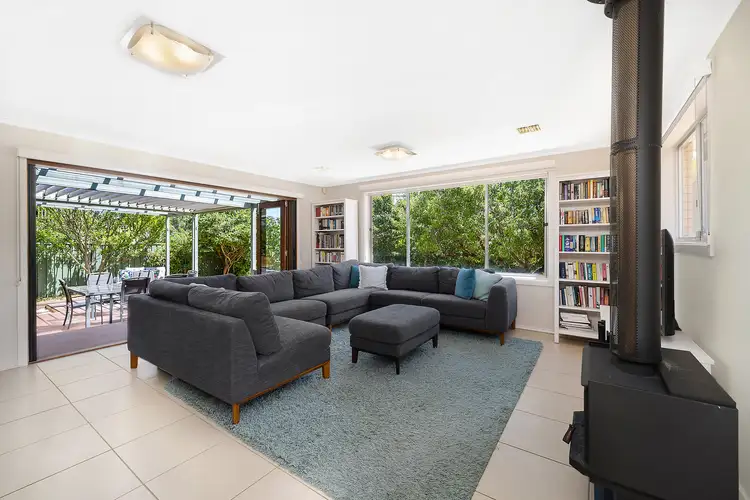
+14
Sold
14 Mortlock Circuit, Kaleen ACT 2617
Copy address
$1,100,000
- 4Bed
- 2Bath
- 2 Car
- 741m²
House Sold on Sun 29 Jan, 2023
What's around Mortlock Circuit
House description
“*SOLD - $1,100,000*”
Building details
Area: 273.66m²
Energy Rating: 2.5
Land details
Area: 741m²
Property video
Can't inspect the property in person? See what's inside in the video tour.
Interactive media & resources
What's around Mortlock Circuit
 View more
View more View more
View more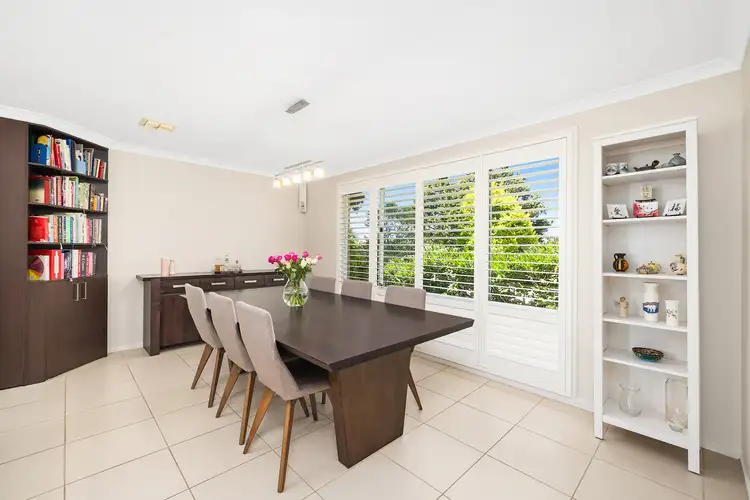 View more
View more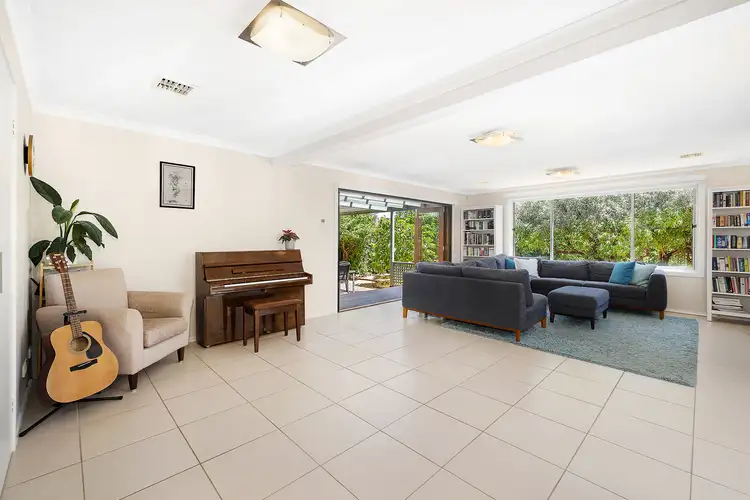 View more
View moreContact the real estate agent

Jess Smith
Stone Real Estate Gungahlin
5(1 Reviews)
Send an enquiry
This property has been sold
But you can still contact the agent14 Mortlock Circuit, Kaleen ACT 2617
Nearby schools in and around Kaleen, ACT
Top reviews by locals of Kaleen, ACT 2617
Discover what it's like to live in Kaleen before you inspect or move.
Discussions in Kaleen, ACT
Wondering what the latest hot topics are in Kaleen, Australian Capital Territory?
Similar Houses for sale in Kaleen, ACT 2617
Properties for sale in nearby suburbs
Report Listing
