UNDER OFFER - SELLER CONSIDERING MULTIPLE OFFERS!
Proof that the perfect family abode does exist, this striking double storey ex-display home in Charlottes Vineyard situated opposite the very beautiful Moulton Wetland Park is sure to tick all the boxes. You will enjoy spacious, stylish living while just moments from your front door are shops, schools and several parks!
Downstairs in the heart of the home is the open-plan kitchen, dining and living zone, sure to be the centre of day-to-day life. Stainless steel appliances, stone bench top, a dishwasher and large walk-in pantry await the home chef plus breakfast bar seating where friends can gather while you whip up a gourmet feast. There is a living area to suit every occasion, whether you're hosting guests, enjoying a delicious family dinner, watching a movie once the kids are in bed in the home theatre or working from home in the private study.
Upstairs hosts the bedrooms all offering built-in robes and easy access to the main bathroom with a separate toilet. Bedrooms 2 and 3 have their own balcony to sit and enjoy morning coffee. The master suite boasts built-in robes along with its own ensuite complete with a double vanity and an oversized shower, plus double French doors opening up to the balcony overlooking extensive parkland.
Glossy porcelain tiling flows throughout the main living area and draws you through sliding doors to the expansive picturesque entertaining alfresco with room to cook on the built-in barbeque or pizza oven and dine in total comfort. Lush lawns and a resort style swimming pool area with Bali-style thatched gazebo hut offering another private space to relax and unwind, the backyard is rather huge and leaves plenty of room for a trampoline, the family dog and even enough space for the kids to run, if you love being outside this is the home for you.
The laundry is large and offers ample built-in linen storage plus eco-conscious buyers will adore the solar panel system. Extra features include ducted reverse cycle air-conditioning to cool upstairs, garden shed for additional storage, a double garage and a small modification will provide drive through access, to an area to build your large workshop. You really can move straight into this modern home with nothing left to do except unpack and enjoy.
Features Include:
- Stunning street appeal with neat green lawns
- Separate theatre room with double French Door access to the
front garden
- Open plan living with a well-appointed kitchen, meals area & family room
- Chef's kitchen with stainless steel appliances, stone bench top, dishwasher and walk in pantry
- Private upstairs bedrooms, 3 of which have direct access to the balcony
- Master suite with neat ensuite with double shower rose & his and hers vanities plus double French doors opening to stunning views and balcony
- Good size study or use as 5th bedroom
- Reverse cycle ducted air conditioning to upper level and split system to lower level
- Laundry with bench top and cupboard space plus extra powder room
- Eco Decked alfresco entertaining area with marble bench top, in built pizza oven, bar fridge and BBQ
-Striking glass balustrades around the balcony
- Large backyard with stunning pool, water feature and bali hut
- Room to build your large workshop and potential drive through access
- Lush green lawns with bore water reticulation
- Alarm system and cctv
-3 Phase Power
- Approx. 17 solar panels & 5kw inverter
- NBN - Aussie Broadband
- Walk the kids to Arbor Grove Primary School
- Built approx. 2004, Total Build Area – 333m2, Land Size Approx. 905m2
Garage Door Height Measurements
Door Height - Front 2.5m and Rear 2.4m high
Door Height At Rear 2.4m height
Rear Access Height - 2.4m
Potential Access Width 5.6m to the rear of the garage
The particulars are supplied for information only and shall not be taken as a representation of the seller or its agent as to the accuracy of any details mentioned herein which may be subject to change at any time without notice. No warranty or representation is made as to its accuracy and interested parties should place no reliance on it and should make their own independent enquiries.
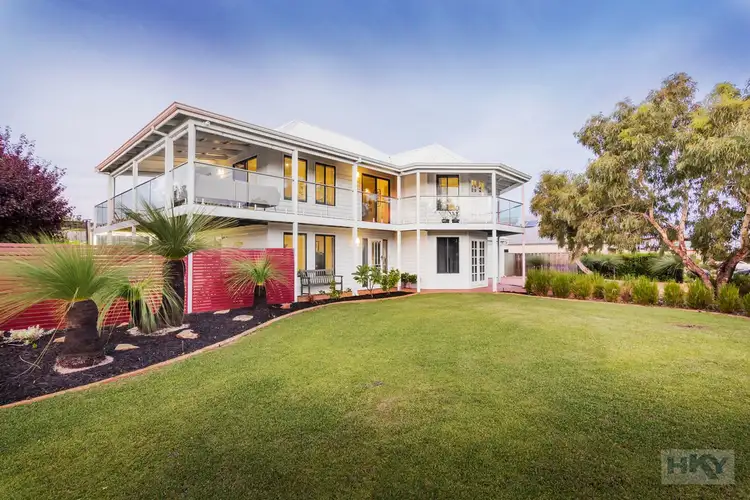
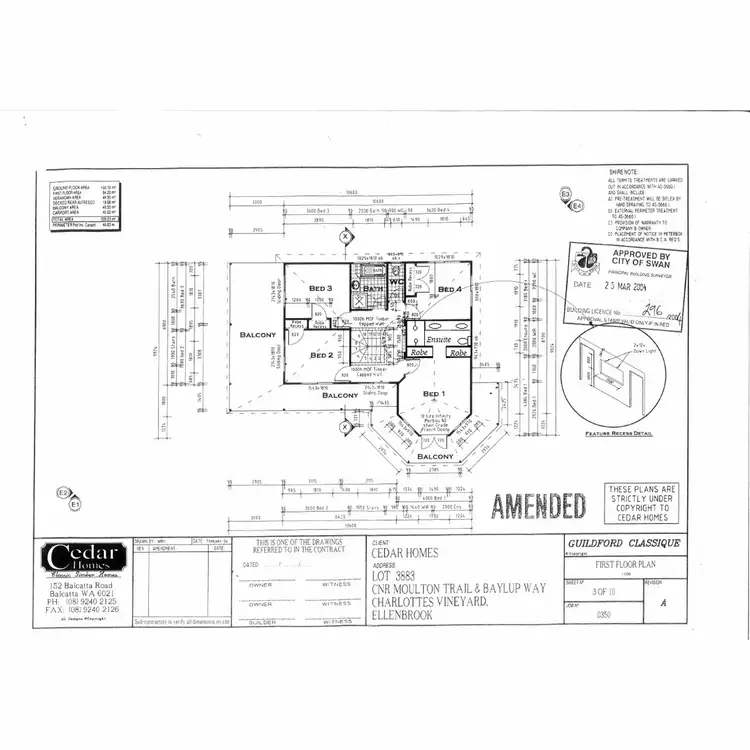
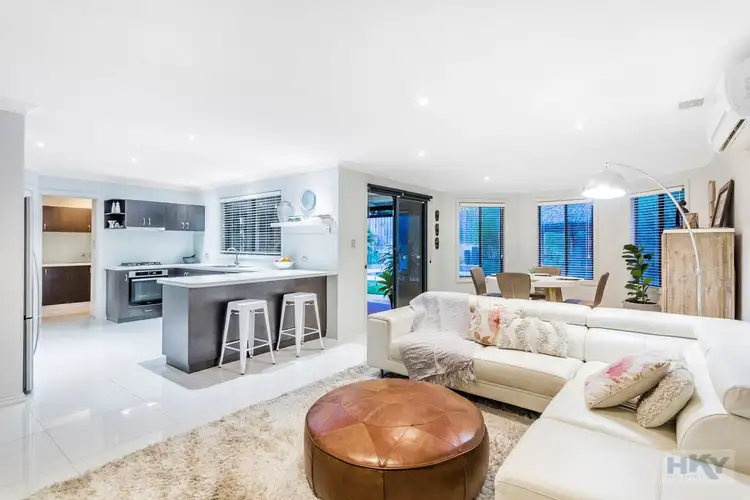
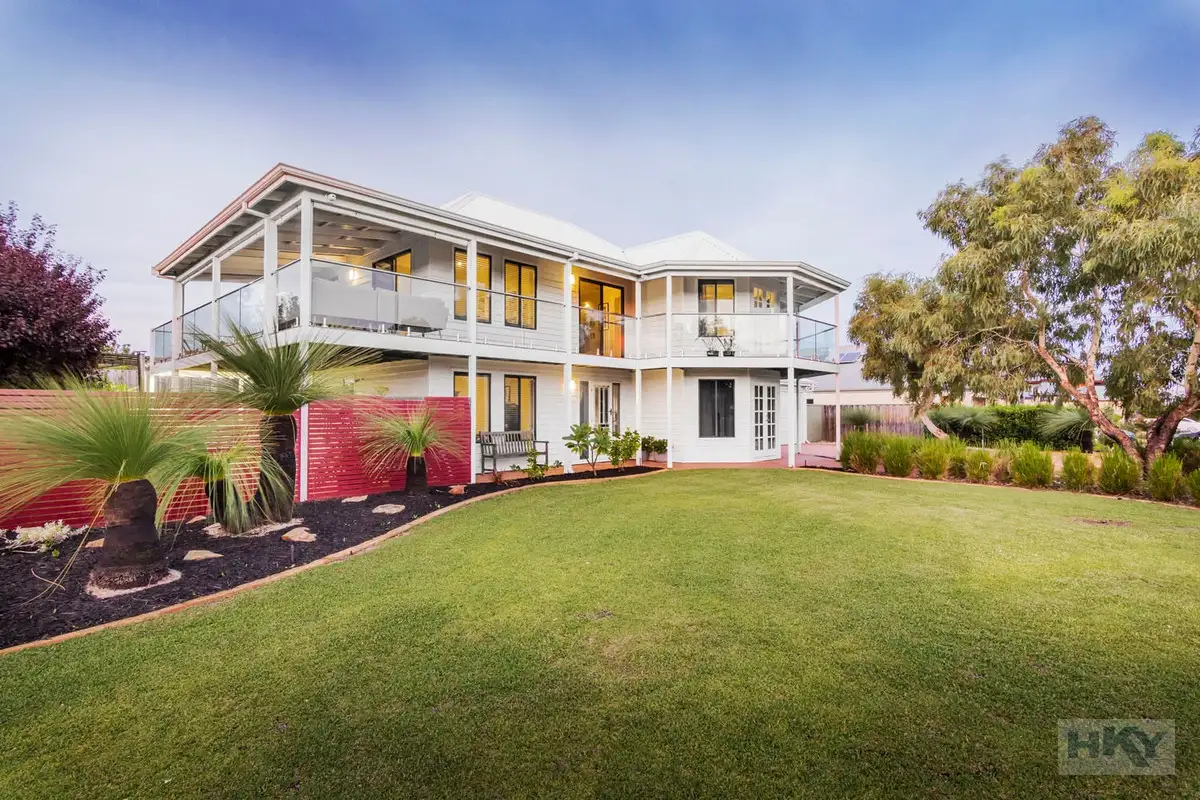


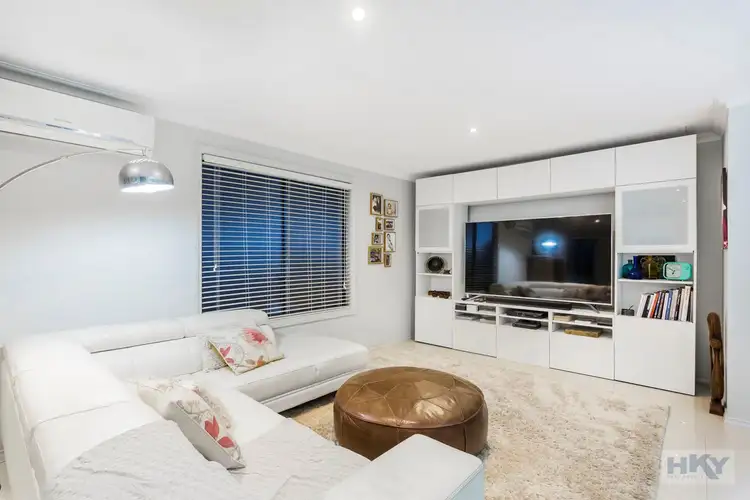
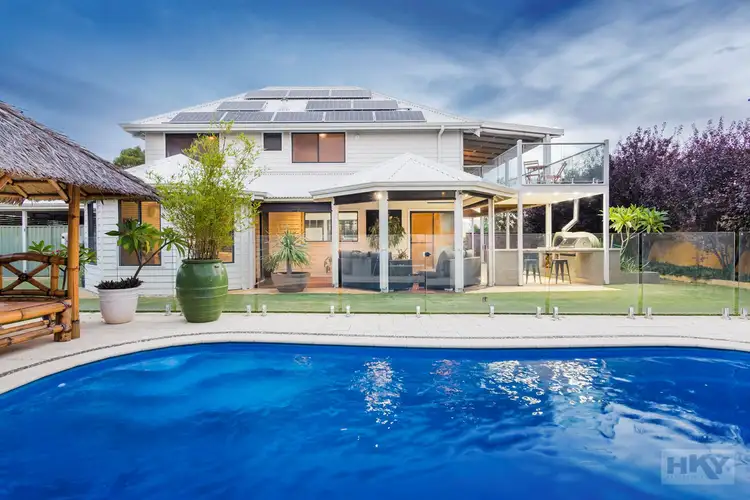
 View more
View more View more
View more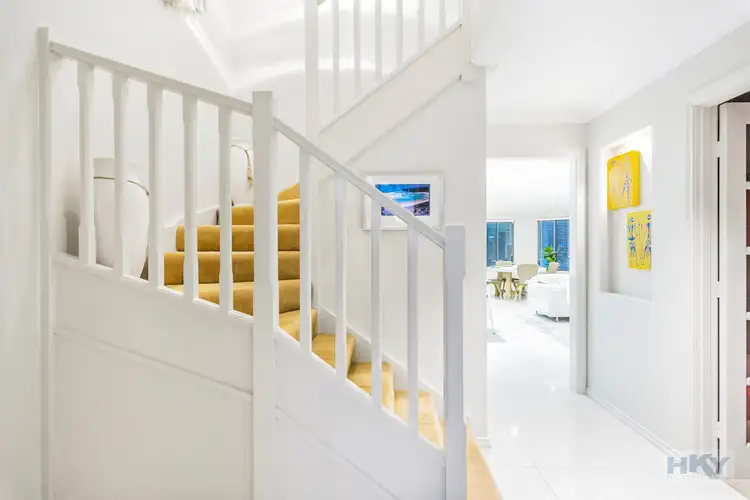 View more
View more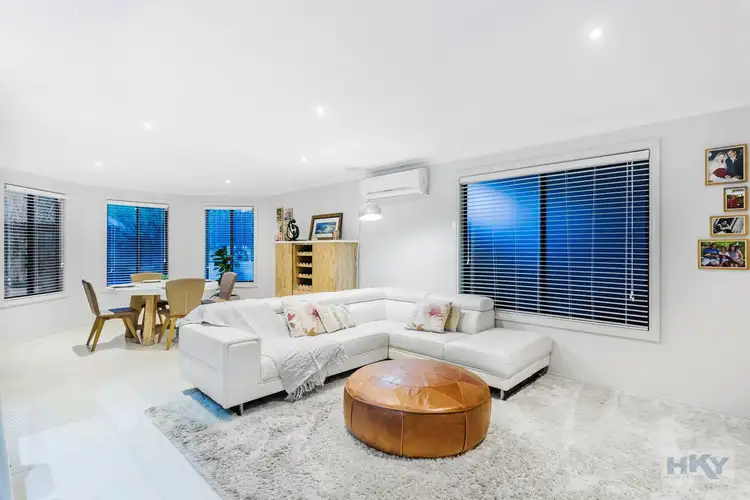 View more
View more
