$1,286,000
4 Bed • 2 Bath • 3 Car • 1728m²
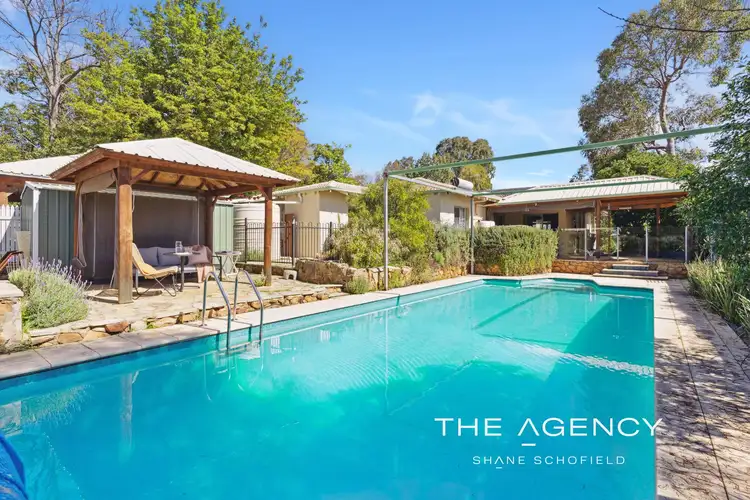
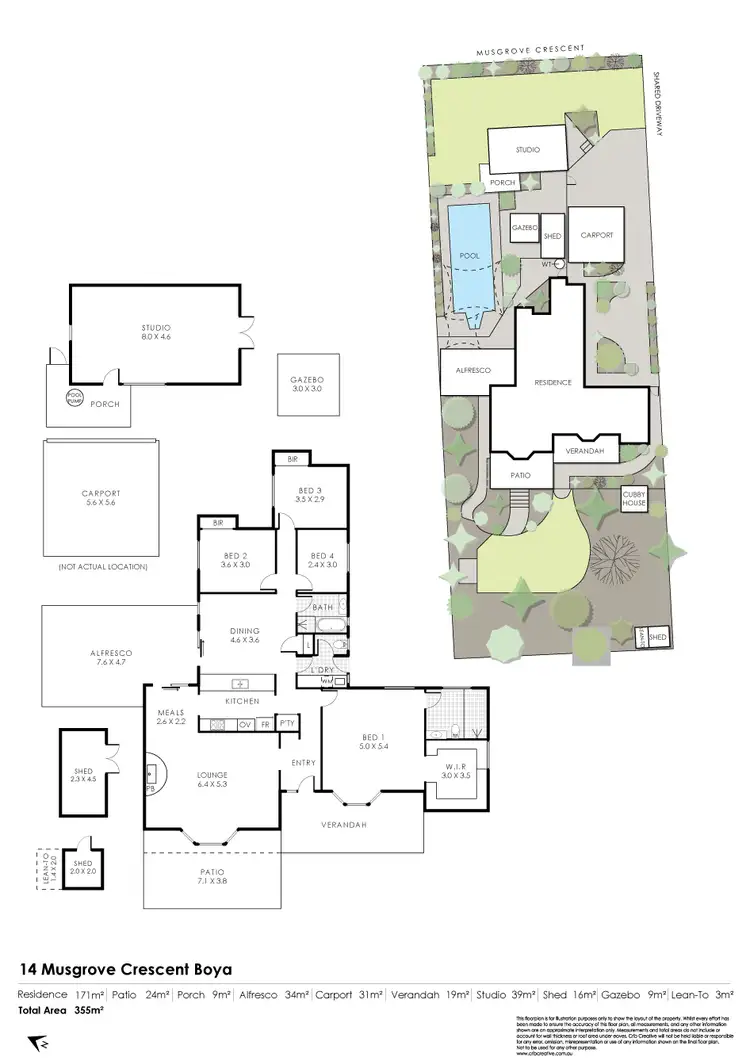
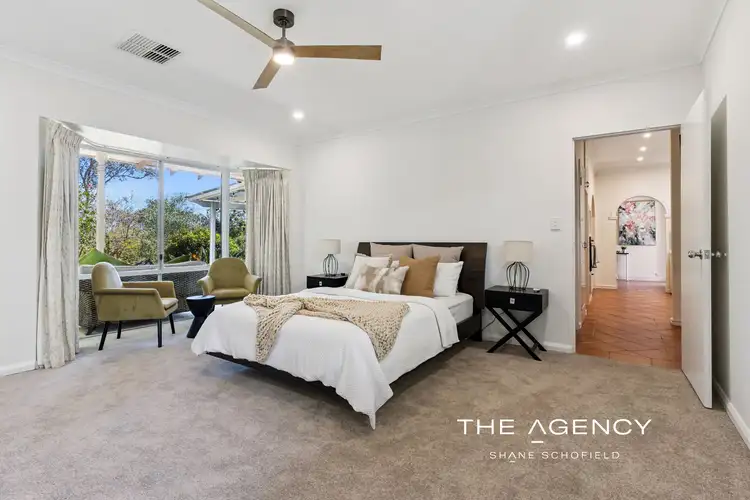
Sold
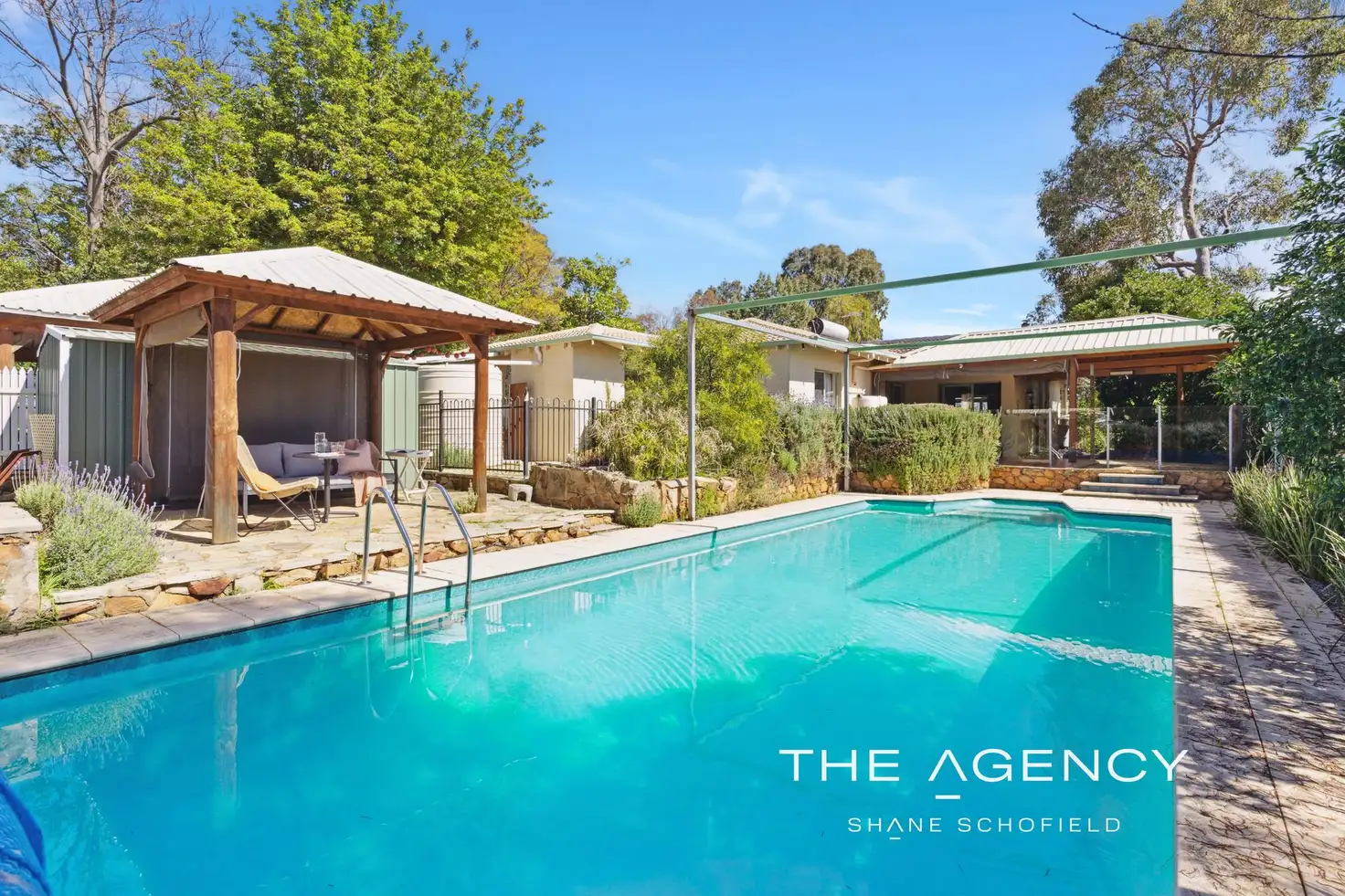


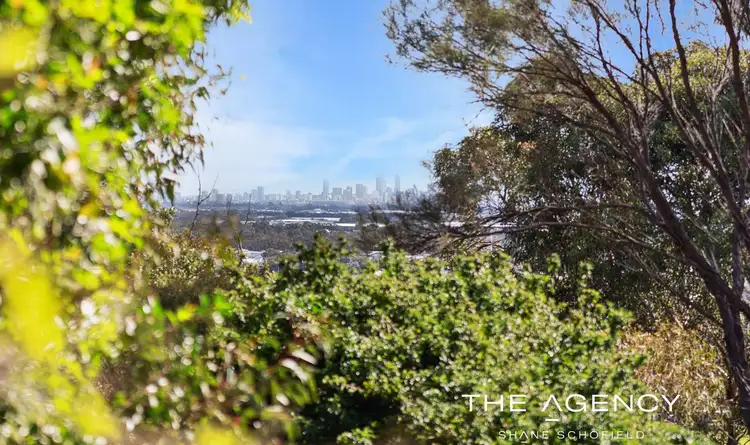
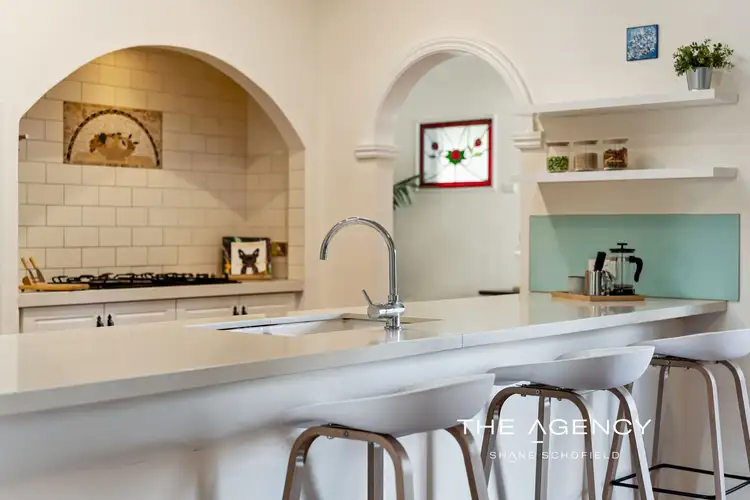
Sold
14 Musgrove Crescent, Boya WA 6056
$1,286,000
- 4Bed
- 2Bath
- 3 Car
- 1728m²
House Sold on Thu 2 Oct, 2025
What's around Musgrove Crescent
House description
“Enchanting Haven With Historic Studio & City Views”
Positioned in the picturesque and tightly held suburb of Boya, this enchanting residence is embraced by the rolling Perth Hills, with the glittering city lights of Perth shimmering in the distance. It is a location where tranquillity and refinement converge, offering a lifestyle that is as inspiring as it is serene.
Anchoring the front of the property is a historic stone studio, among one of the oldest buildings in the district. Originally constructed circa World War II and we were advised it was used as a radio signal station during the War, this evocative structure now provides an extraordinary canvas for creativity. With a few considered enhancements, it's rustic character and enduring charm could evolve into a polished gallery—a captivating showcase for paintings, sculpture or artisan wares. For the creatively minded, it offers both a private retreat for practice and a front-facing exhibition space to welcome weekend visitors seeking artistry in the hills.
The brand-new main suite is a sanctuary of indulgence. With new carpet underfoot, a sumptuous ensuite featuring a walk in shower, a large vanity plus a toilet, and a generous dressing room, it has been designed with both comfort and elegance in mind. From the bed, treetop views frame the distant sparkle of Perth, a nightly reminder of the beauty that lies beyond.
The lounge captures enchanting outlooks across the whimsical gardens, with the city lights twinkling beyond. A central slow combustion fireplace creates a warm ambience that transcends through the space. The kitchen, refreshed with sleek stone benches while retaining it's warmth of character, forms the heart of the home. From the sink, the Darling Escarpment vista stretches out before you—a view so captivating it lends theatre to even the simplest of daily rituals. Three further bedrooms and a generous family bathroom line a central hall, offering comfort and versatility.
Outdoors, this property unfolds like a private sanctuary designed for both relaxation and celebration. The wide front verandah, framed by elegant timberwork, is the perfect stage for twilight conversations as the sky slowly transforms into hues of gold and pink. An expansive patio beckons with ample space for alfresco dining, weekend barbecues, or simply lounging with a glass of wine as the day winds down.
The centrepiece, a shimmering salt water pool with it's own private cabana, promises endless Summer indulgence—whether it's family fun, lazy afternoons on a sun-lounger, or hosting friends in true holiday-at-home style. Surrounding it all, the gardens weave their whimsical charm: bursts of colour tumble through curated beds, fragrant blossoms invite you closer, and birdlife flits from branch to branch, adding to the sense of enchantment. Here, every corner outside feels alive, magical, and designed to be savoured.
Here are just some of the many features this whimsical home has to offer:
-Located in a picturesque setting in Boya with both Perth City and Darling escarpment views
-Relatively flat and level block meaning all 1,728m2 of the property is useable land (rare in Boya)
-Gorgeous rock wall along the front of the property with a hedge for added privacy
-Additional room for cars to park along the front of the property on the mulched area
-A gravel driveway with rock walls on either side frames the entrance to the house
-There is a security gate at the front for both properties (14 and 14A)
-Ample parking is at front of the home with a double carport plus additional parking on the concrete drive. Therefore lots of room to park the caravan, boat or additional vehicles
-A quaint studio takes pride of place at the front with glass double doors at the entrance
-There is power and lights inside the studio and would make a great work from home studio for an artist
-A white picket fence gives glimpses of the side entertaining area and pool as you walk up to the residence
-A garden shed is tucked away at the front for additional storage options
-There is a tranquil courtyard with bespoke paving and an array of shrubbery to frame the home
-There are wide verandas on either side of the front entry to appreciate the city skyscape
-There is a single glass front door with a security screen door on the front of the home
-There is a central entrance hall to welcome guests to the home
-To the right of the front door is a brand new master retreat which has been freshly renovated
-It has a beautiful bay window to enjoy the tranquil views of the garden with a morning coffee
-The bedroom has brand new, light grey carpet
-A brand new ensuite sits adjacent to the bedroom
-There is a brand new walk in shower, a large vanity plus a toilet in this area
-A picture window allows views of the courtyard to filter in however a well positioned blind creates privacy when needed
-A spacious dressing room also sits adjacent to the main bedroom
This area has been fitted out in white cabinetry and has both drawers and hanging space
-On the left of the entrance hall is the formal lounge area
-This spacious room has a slow burner wood fire for both ambience and heat
-There is a bay window which allows the peaceful garden vista to come in plus enhance the views of the Perth city skyline in the background
-There is timber look laminate floors in this room
-The space flows around to a generous study nook or small dining area
-There is a glass sliding door out to the outdoor entertaining area in this room
-The refreshed kitchen has kept some of the original features to retain some character
-There is a five burner gas hotplate plus a DeLonghi electric oven and a microwave recess
-There are white stone bench tops with white cabinetry which doubles as a wonderful breakfast bar in the middle of the kitchen
-There is a double sink in the centre of the breakfast bar which overlooks the Darling escarpment so doing the dishes will never be a chore
-There is also a dishwasher near the sink for convenience
-There are two skylights above the breakfast bar to add light to the room
-The meals area overlooks the kitchen for simplified meal times
-There is a glass sliding door to go to the outdoor entertaining area through the meals area as well
-There is built in cabinetry along one wall plus overhead cupboards for additional storage
-There is a lead light panel to create interest and add additional light to the area
-The kitchen, study nook, meals area and hallways all have terracotta look tiles for easy care
-There is a well planned laundry that sits adjacent to the kitchen
-It has been designed cleverly to keep all the appliances out of view as this doubles as an entry point into the home as well
-The owners have added a decorative door with lead light panelling plus a security screen door
-There are stone bench tops plus white cabinetry disguising the washing machine in the laundry
-The toilet also is tucked away in this area
-Three additional bedrooms plus the family bathroom are located down a central hall from the meals area
-The bathroom features a vanity, a bath plus a shower
-Bedroom two is a generous size and has lovely views over the pool area
-There is a triple door built-in wardrobe for storage
-Bed three is also a generous size plus has a triple door built in wardrobe
-Bed three looks out over the front courtyard
-All three minor bedrooms have jarrah look wood floors and central ceiling fans
-The home is painted a light cream colour throughout with feature walls to add character
-There is reverse cycle ducted air conditioning throughout the home
-The home has decorative cornicing throughout the living zones
OUTSIDE
-The outdoor entertaining area has woven rattan look vaulted ceiling and terracotta tiles
-This outdoor space has tranquil views over the pool area and the Darling escarpment
-There is a central ceiling fan plus roll down blinds so this area can be used in all seasons
-Glass balustrading separates this area from the pool area
-The saltwater pool is supersized and has a pool blanket to stop leaves and keep in heat
-There is also a removable awning over the top of the pool to create shade on warmer days but not impact on the views across the escarpment
-There is a large cabana in this area so you can entertain in this pool area
-There are pull down blinds to prevent the wind in the cabana
-There is access to the studio from the pool area as well
-There is a white picket gate with a shelf closing latch to allow guests straight in to the pool area instead of having to come through the house
-The rear of the property has whimsical garden beds and a lovely lawn area
-A large variety of native shrubs and trees have been planted to encourage the variety of native bird life to the back yard
-This area is fully fenced so little ones and fur babies can play safely
-The garden is positioned to take in the full view of the Perth City skyline
-There is a small garden shed in the rear corner of the backyard for storage
-There is also a small lean-to to store waterproof items in
-Large double gates are located on the side fence so you can store a trailer in the backyard
-A gorgeous tree house takes pride of place in the backyard for children to explore
-The garden is terraced from the home with beautiful rock walls
-There are three rain water tanks scattered around the property for watering the garden
ADDITIONAL INFORMATION
-The home was originally built in 1979
-The studio was estimated to be constructed circa World War 2 we were advised
-The home is on gas bottles
-There are 16 solar panels for energy efficiency
-The property is connected to septic tanks located at the rear of the property
-There is reticulation around the gardens and lawns of the property
-Shire rates are approx. $3,205 per annum (subject to change)
-The Shire of Mundaring has the following approvals on file for the property:
- alterations 2025
- patio 1979 and extension in 2014
- garage 1979
-pool 1979
-house 1979
This is a home of rare distinction—an inspired fusion of history, artistry and individuality, perfectly tailored for those who seek a life beyond the ordinary.
Disclaimer:
This information is provided for general information purposes only and is based on information provided by the Seller and may be subject to change. No warranty or representation is made as to its accuracy and interested parties should place no reliance on it and should make their own independent enquiries.
Property features
Air Conditioning
Built-in Robes
Courtyard
Dishwasher
Fully Fenced
Living Areas: 2
Outdoor Entertaining
In-Ground Pool
Reverse Cycle Aircon
Shed
Solar Panels
Study
Toilets: 2
Water Tank
Other features
reverseCycleAirConBuilding details
Land details
Interactive media & resources
What's around Musgrove Crescent
 View more
View more View more
View more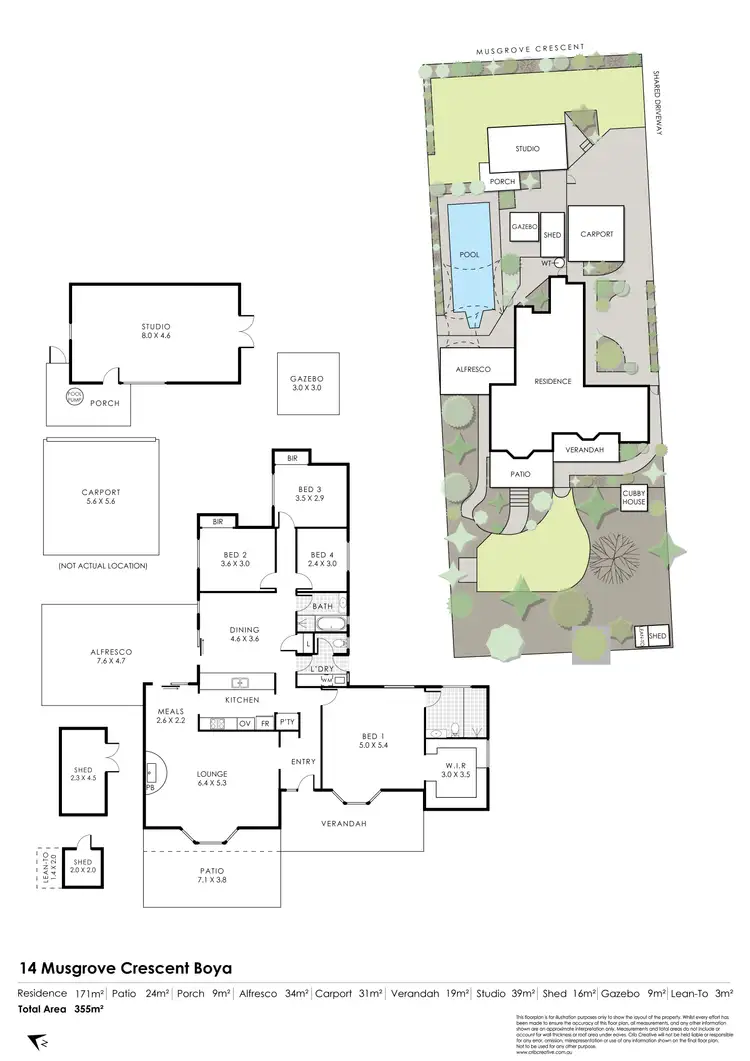 View more
View more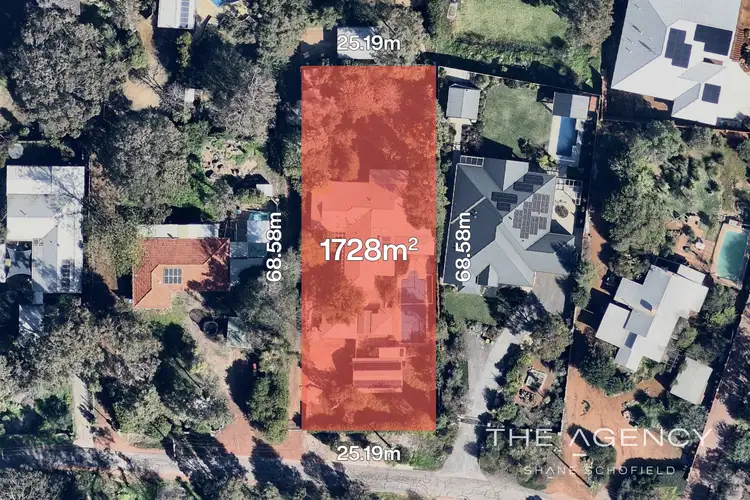 View more
View moreContact the real estate agent

Shane Schofield
The Agency - Perth
Send an enquiry
Nearby schools in and around Boya, WA
Top reviews by locals of Boya, WA 6056
Discover what it's like to live in Boya before you inspect or move.
Discussions in Boya, WA
Wondering what the latest hot topics are in Boya, Western Australia?
Similar Houses for sale in Boya, WA 6056
Properties for sale in nearby suburbs

- 4
- 2
- 3
- 1728m²