$1,370,000
4 Bed • 3 Bath • 6 Car • 857m²
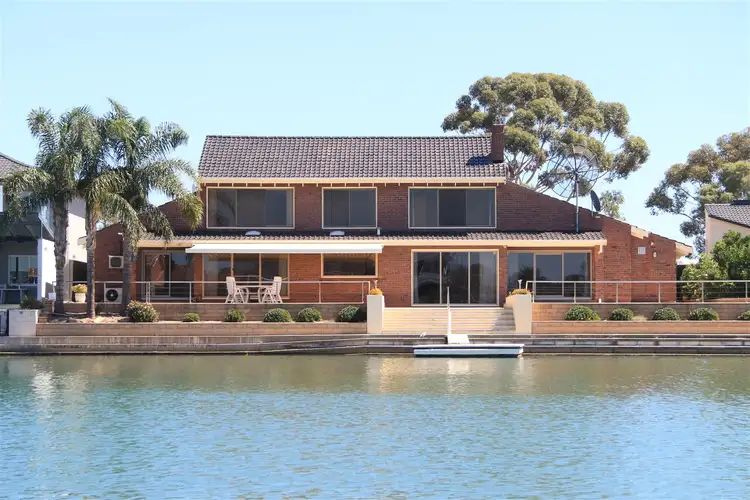
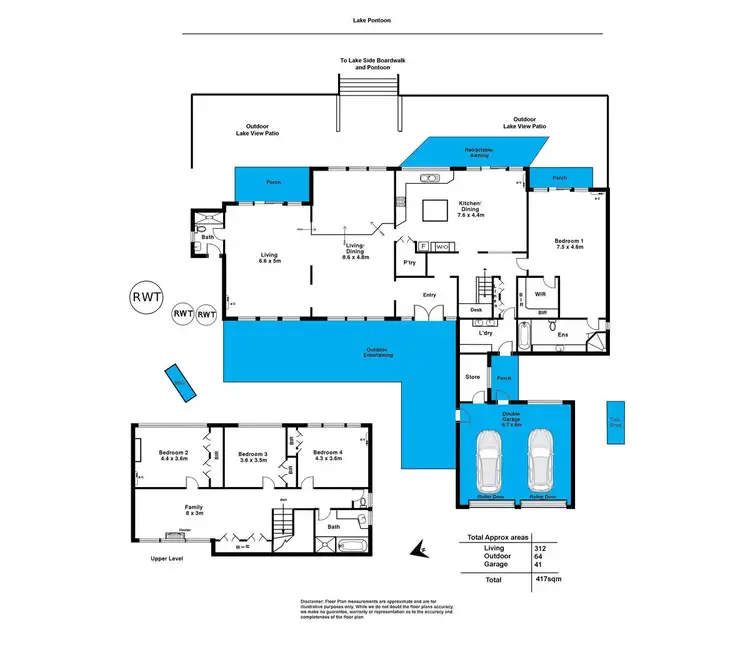
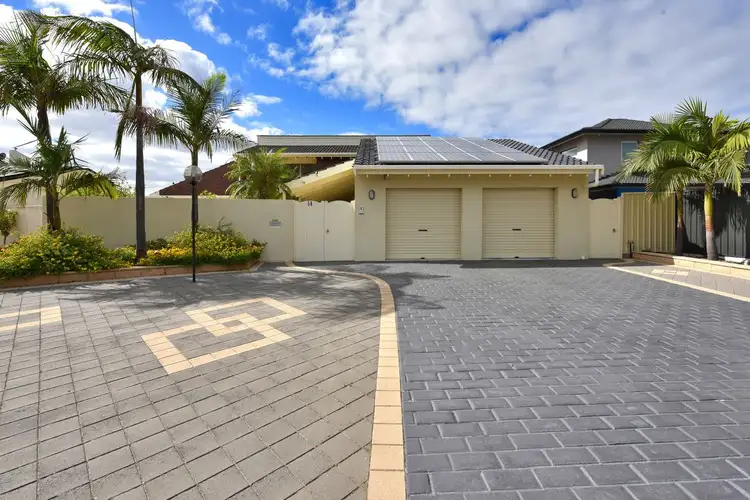
+24
Sold
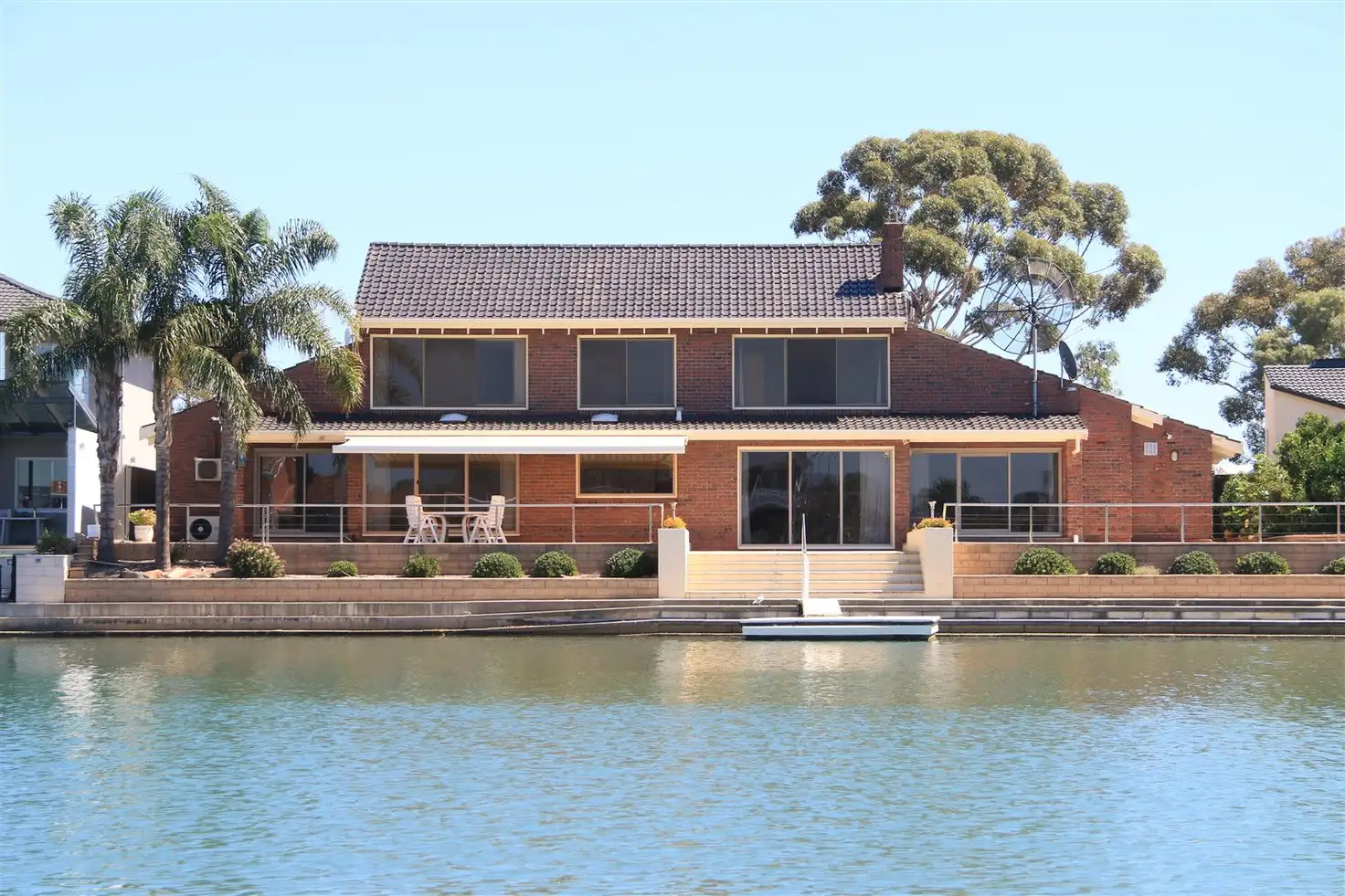


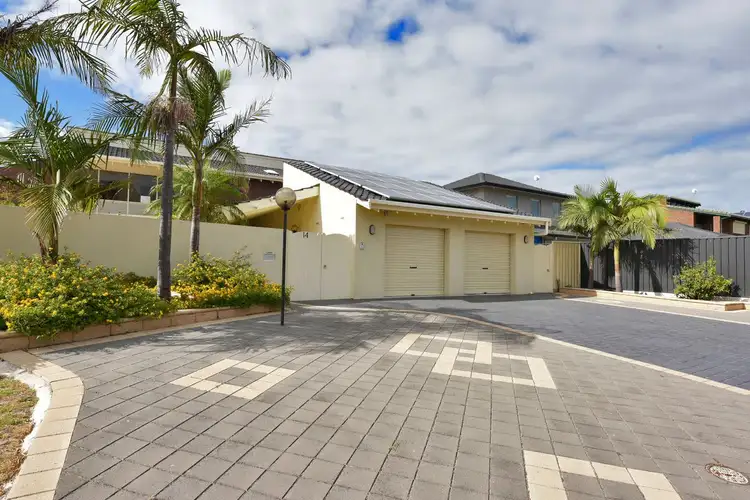
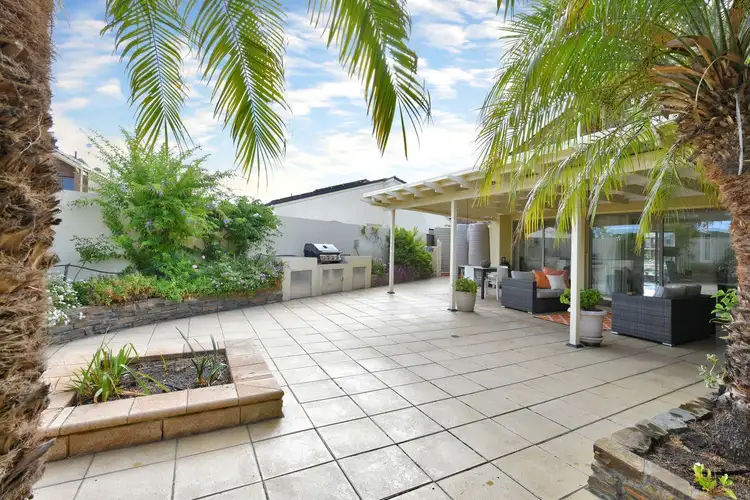
+22
Sold
14 Nareeda way, West Lakes SA 5021
Copy address
$1,370,000
- 4Bed
- 3Bath
- 6 Car
- 857m²
House Sold on Sun 22 Apr, 2018
What's around Nareeda way
House description
“Deceased Estate - Expansive East facing private lakefront”
Property features
Building details
Area: 326m²
Land details
Area: 857m²
Property video
Can't inspect the property in person? See what's inside in the video tour.
Interactive media & resources
What's around Nareeda way
 View more
View more View more
View more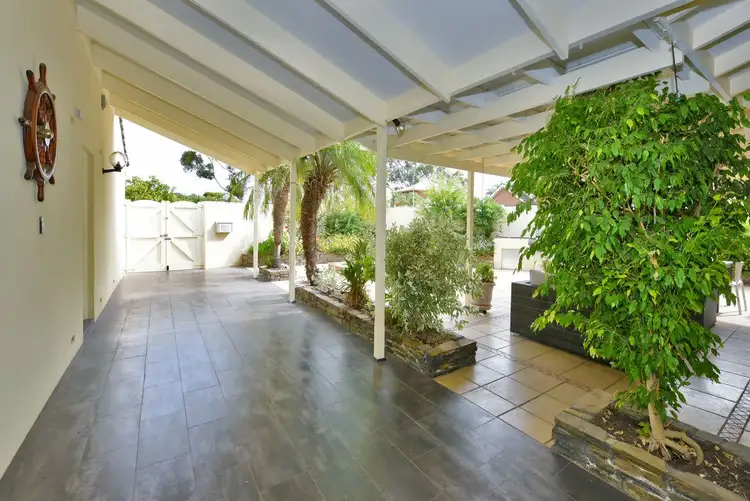 View more
View more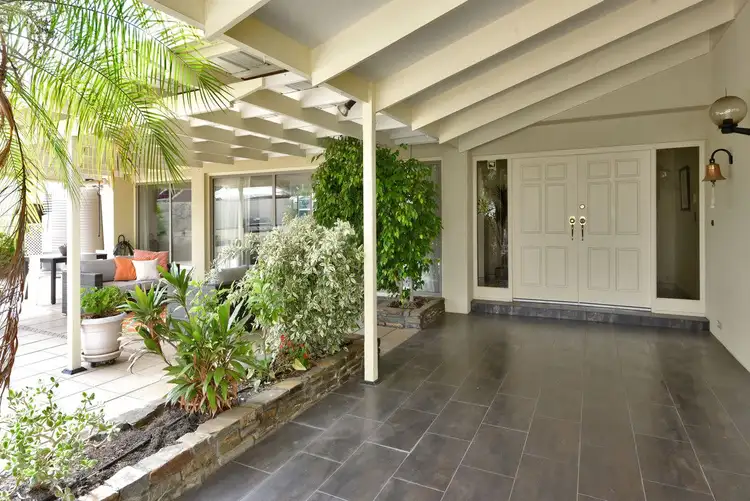 View more
View moreContact the real estate agent
Nearby schools in and around West Lakes, SA
Top reviews by locals of West Lakes, SA 5021
Discover what it's like to live in West Lakes before you inspect or move.
Discussions in West Lakes, SA
Wondering what the latest hot topics are in West Lakes, South Australia?
Similar Houses for sale in West Lakes, SA 5021
Properties for sale in nearby suburbs
Report Listing

