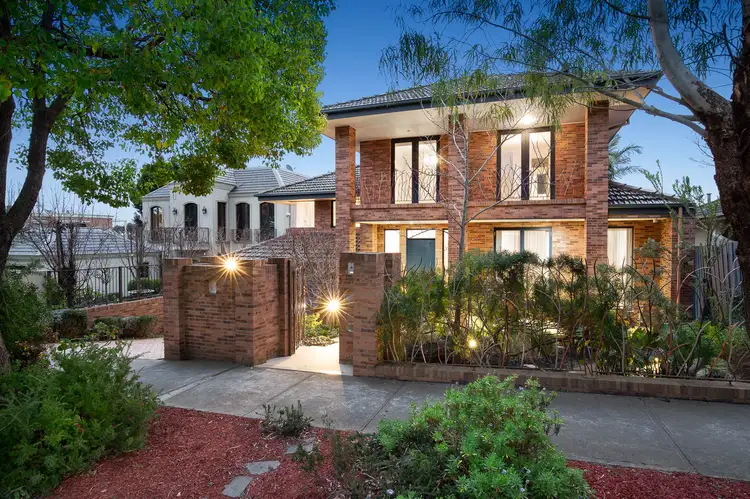Price Undisclosed
5 Bed • 5 Bath • 5 Car • 834m²



+14
Sold





+12
Sold
14 Neave Street, Hawthorn East VIC 3123
Copy address
Price Undisclosed
What's around Neave Street
House description
“EOI COB 23rd March”
Property features
Other features
0Land details
Area: 834m²
Documents
Statement of Information: View
Interactive media & resources
What's around Neave Street
 View more
View more View more
View more View more
View more View more
View moreContact the real estate agent

Tim Smith
Watermark Real Estate
0Not yet rated
Send an enquiry
This property has been sold
But you can still contact the agent14 Neave Street, Hawthorn East VIC 3123
Nearby schools in and around Hawthorn East, VIC
Top reviews by locals of Hawthorn East, VIC 3123
Discover what it's like to live in Hawthorn East before you inspect or move.
Discussions in Hawthorn East, VIC
Wondering what the latest hot topics are in Hawthorn East, Victoria?
Similar Houses for sale in Hawthorn East, VIC 3123
Properties for sale in nearby suburbs
Report Listing
