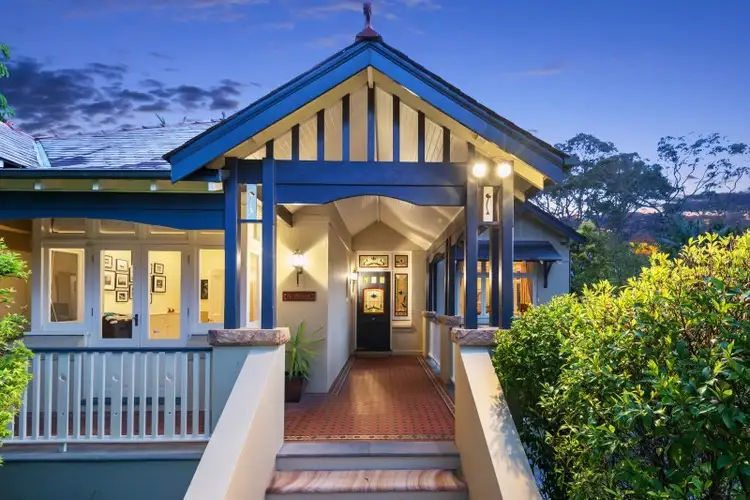Price Undisclosed
5 Bed • 2 Bath • 2 Car • 1245m²



+5
Sold





+3
Sold
14 Nelson Road, Lindfield NSW 2070
Copy address
Price Undisclosed
- 5Bed
- 2Bath
- 2 Car
- 1245m²
House Sold on Sat 31 Oct, 2015
What's around Nelson Road
House description
“superb renovated character, premier east-side walk to rail location”
Land details
Area: 1245m²
Interactive media & resources
What's around Nelson Road
 View more
View more View more
View more View more
View more View more
View moreContact the real estate agent

Matthew Bourn
McConnell Bourn - North Shore
5(1 Reviews)
Send an enquiry
This property has been sold
But you can still contact the agent14 Nelson Road, Lindfield NSW 2070
Nearby schools in and around Lindfield, NSW
Top reviews by locals of Lindfield, NSW 2070
Discover what it's like to live in Lindfield before you inspect or move.
Discussions in Lindfield, NSW
Wondering what the latest hot topics are in Lindfield, New South Wales?
Similar Houses for sale in Lindfield, NSW 2070
Properties for sale in nearby suburbs
Report Listing
