A distinguished renovation and extension defined by artful interior design and top-tier finishes provides families with an unparalleled living experience at the end of a quiet cul-de-sac. Celebrating a seamless indoor-outdoor living experience, the four bedroom, three bathroom design features lofty ceilings, a north-facing aspect, and generous expanses of glass.
With a harmonious interplay of unpolished and polished materials, it opens to both formal and in-formal living zones, an open dining space and an impressive kitchen zone. Continuing a wall of PVC double glazed windows and doors, this culinary zone offers home cooks an array of features, including a large butler's pantry with laundry facilities, induction cooktop and double wall oven, custom cabinetry and Caesarstone waterfall benchtops.
With four beautifully appointed bedrooms and three sumptuous bathrooms, each featuring underfloor heating, the accommodation highlights two master suites, both with lavish dual vanity ensuites and fully-fitted walk-in robes. From exquisite tile selections and custom window furnishings to premium tapware and 100% wool carpets, everyday rituals effortlessly turn into moments of sheer luxury.
The landscaped gardens serve as a crowning jewel for this remarkable home, showcasing an elevated alfresco deck that beckons outdoor socialising alongside a barbecue hut and generous space for a swimming pool. Split-system heating and cooling units present in every room, while gas ducted heating, a gas log fireplace, all-new electrics/plumbing, solar power, skylights, an AIphone intercom, 9mm engineered timber flooring, and a secure frontage with parking for 7, continues appeal.
Backing onto Frankston Golf Club, the quiet location is conveniently close to Ritchies IGA Towerhill, Mount Erin College, St Augustine's School, and offers easy access to Frankston Freeway, Peninsula Link, Bayside Shopping Centre, and Frankston Hospital.
Should you require any further information, please do not hesitate to contact Ellis Schofield on 0431 063 163 or Terry Wheeler on 0417 397 806 anytime.
Please note Photo ID is required for all inspections.
All information about the property has been provided to Ray White by third parties. Ray White has not verified the information and does not warrant its accuracy or completeness. Parties should make and rely on their own enquiries in relation to the property.
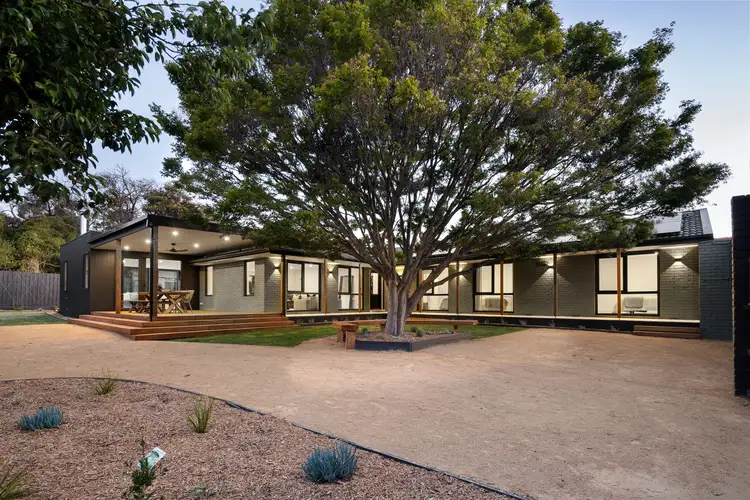
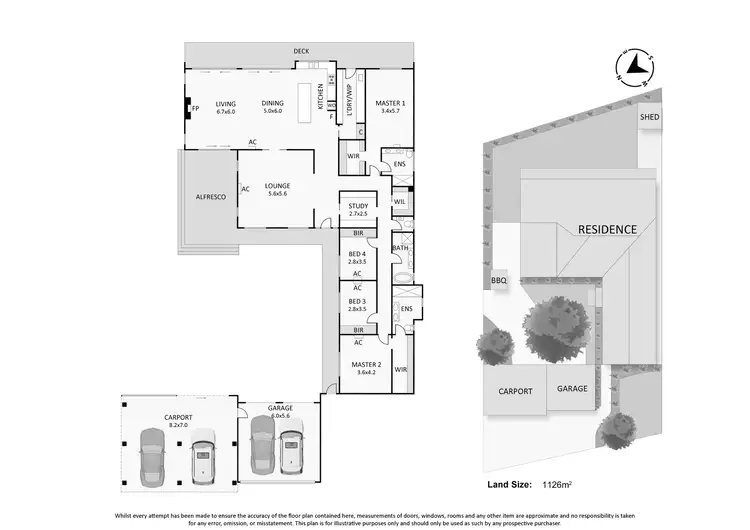
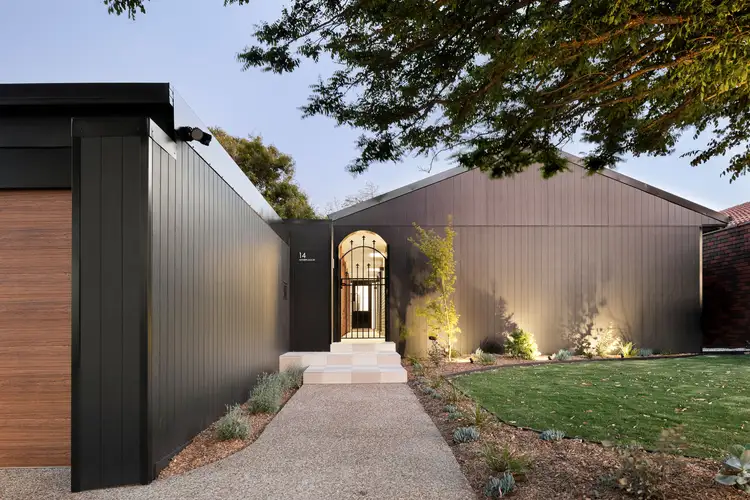
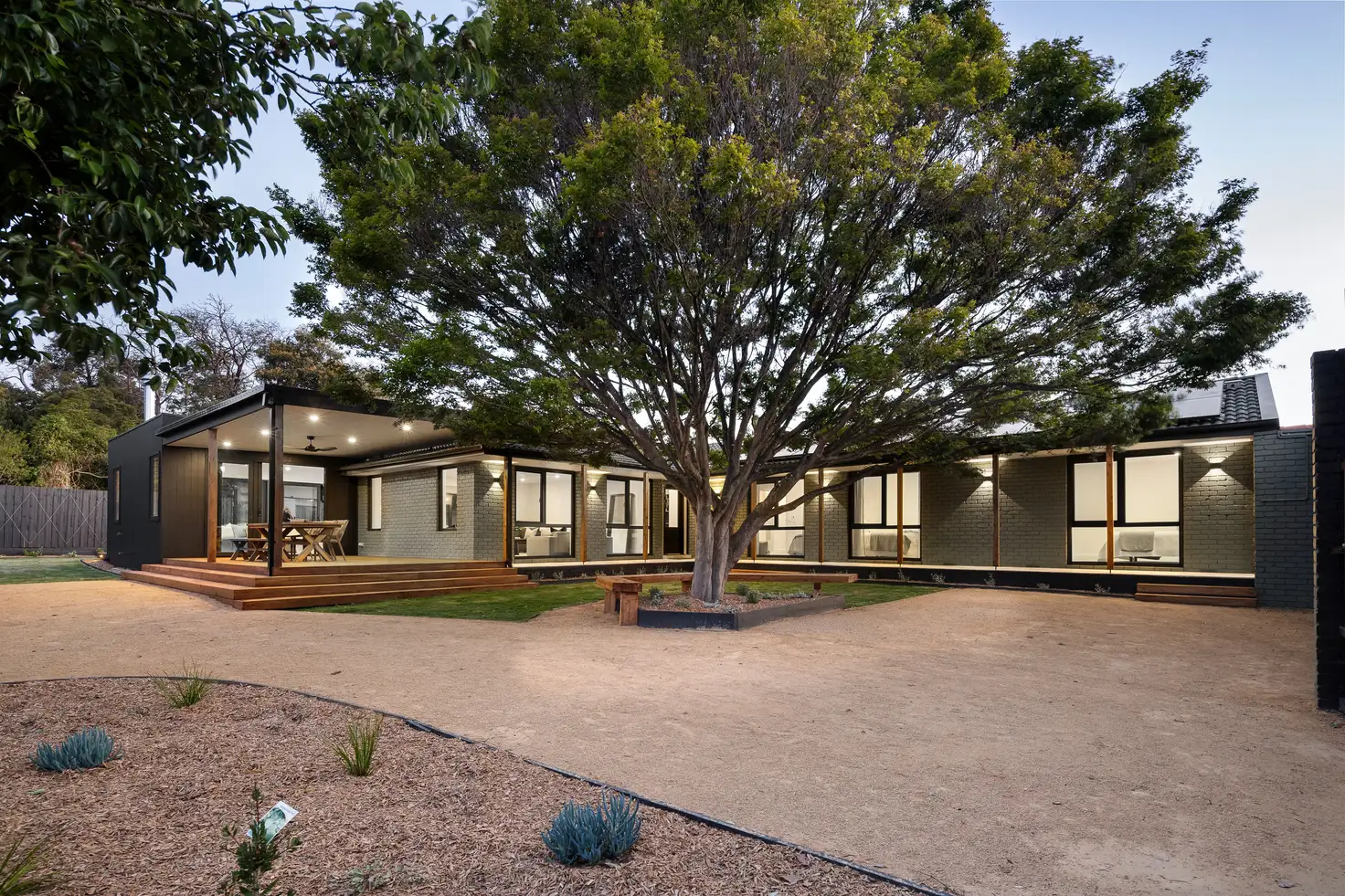



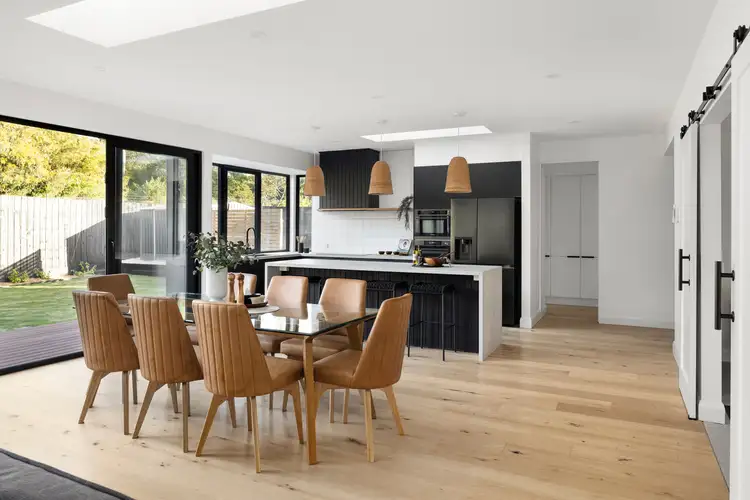
 View more
View more View more
View more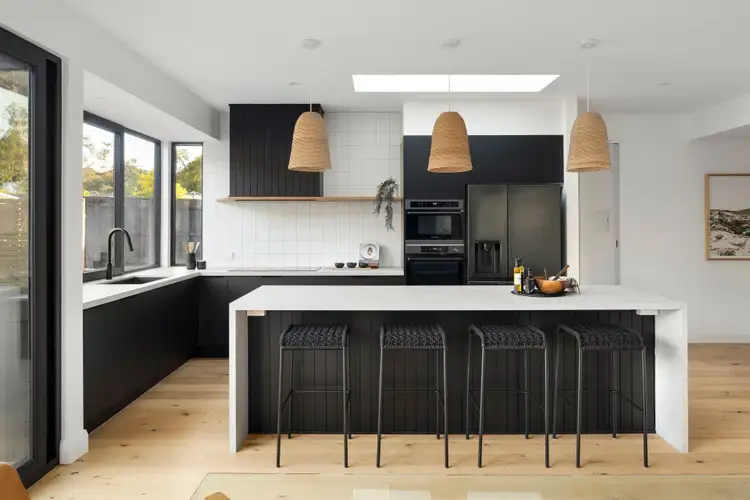 View more
View more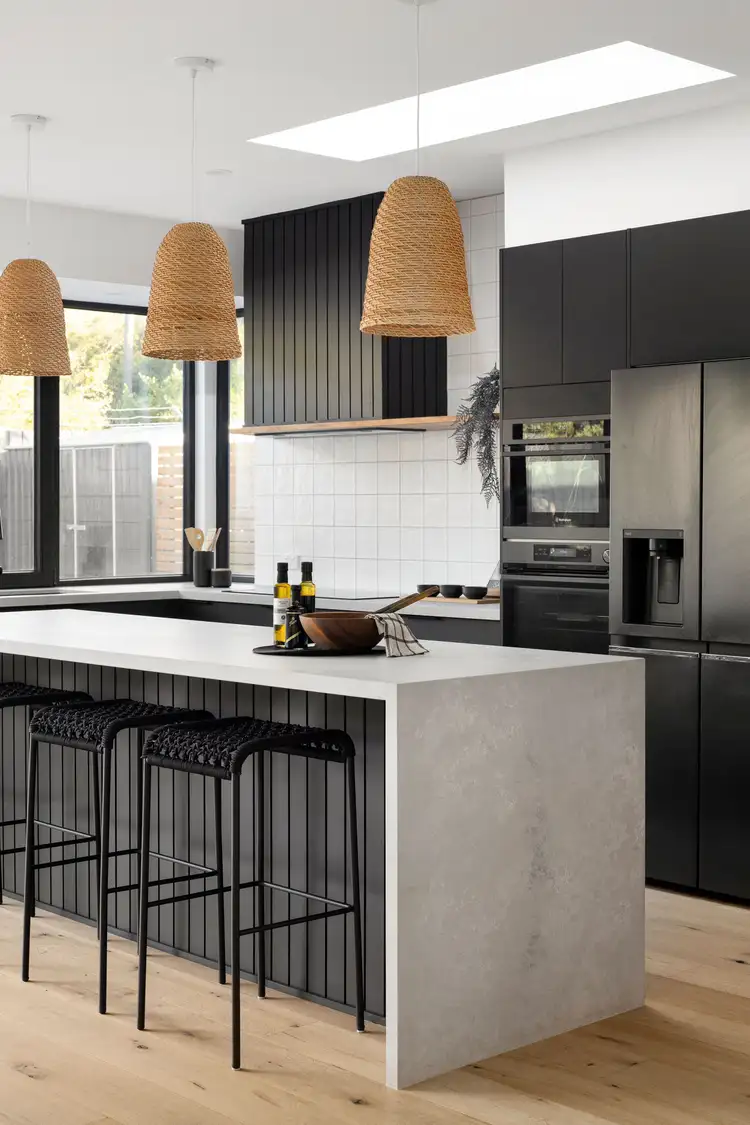 View more
View more
