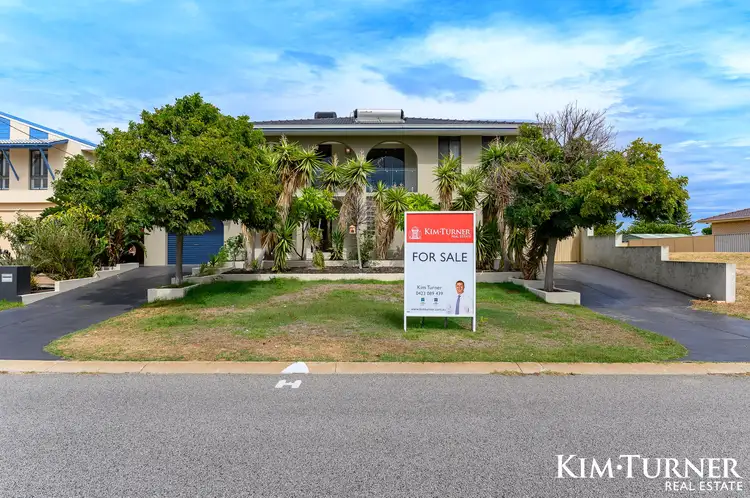This house is absolutely full of surprises.
The arches at the front give you an indication of the era it was built in (the 70s), but inside, wow! It has been renovated and boasts some incredible modern features. There is still scope for more to be done though if you want to add your own touches.
The ground floor layout includes a living area with gleaming porcelain floor tiles and a funky bar/kitchenette with timber benchtops, creating an area that is an entertainer's delight.
Behind this is another living area (or bedroom) with doors to the backyard. The versatile floor plan allows you to create a dual-key entry and maybe rent out part of this floor or use it for short-stay accommodation. If this doesn't appeal, the ground floor would make a fab kids' zone - they'll love their own space when they become teenagers. They can entertain friends downstairs and get snacks and drinks from the bar without having to disturb you.
There are also two large bedrooms with built-in robes on this floor and a superbly renovated bathroom with floor-to-ceiling tiling, bath, shower, vanity unit and separate toilet.
The laundry is at the back of the home and it's had a makeover too and also boasts floor-to-ceiling tiling.
Step outside and you'll find the first of the home's alfresco areas. It has weather blinds so you can entertain in comfort, and overlooks the pool. There's even a pizza oven, which is bound to be a hit at family gatherings.
And yes, there's more. The backyard includes a granny flat or pool house. Use it for guests, older relatives, adult kids still living at home, or keep it as another entertaining space - throw the doors open to the pool and party all summer.
It has space for a bedroom, living/dining area and kitchenette. It does not have a bathroom, but it has access to a lean-to that could be converted.
Back inside, the top floor will knock your socks off. There's more beautiful porcelain tiling throughout. The layout flows with a landing where doors open to a balcony running across the front, of the house, a lounge room and an open-plan living/dining/kitchen area.
The kitchen is a modern masterpiece in black, white and red. There's a huge amount of storage, stone benchtops, fridge recess, pantry, striking splashback, quality appliances including a 900mm range with induction cooktopn and an island bench with breakfast bar.
Sliding doors open to a large alfresco balcony offering ocean views. It's a beautiful spot for a barbecue and drinks with the sea breeze taking the edge off the summer heat, and on cooler days, drop the blinds for protection from chilly winds.
And if you think you've seen it all, you haven't. The master bedroom is on this level and it is a stunner. It has large floor tiles, feature lighting, built-in robes and an open-plan ensuite with double vanity unit, walk-in shower with rainfall showerhead and large rectangular bath - it feels like you're enjoying a vacay in a quality hotel.
That's got to be it, but no, there's a garage with tandem parking for three cars and access to the backyard. There's also gates on both sides of the house - one is wide enough to give you access to the backyard via a second driveway so you have room to park all the toys - boat, trailer, jetski etc.
The home is metres from Nettleton Reserve and one street back from the beach. It's an easy five-minute walk to the waters of Safety Bay or a super quick drive to the boat ramp.
The home is on 741sqm and minutes from the Rockingham town centre, shops in Waikiki and several schools.
Inside
Split-system and evaporative airconditioning
Porcelain floor tiling
Ground floor
Foyer
Living room with tiled flooring
Bar/kitchenette with timber benchtops and sink
Second living area/bedroom/office with tiled flooring
Two carpeted bedrooms with built-in robes
Bathroom with floor-to-ceiling tiling, shower, freestanding bath, vanity unit and separate toilet
Stairway with glass balustrade and understair storage (opportunity for a wine cellar)
Laundry with floor-to-ceiling-tiling
First floor
Tiled living room
Open-plan dining/living/kitchen area with built-in cabinetry
Kitchen with stone benchtops, island bench with breakfast bar, red splashback, 900mm range with induction cooktop, suspended rangehood, dual-drawer dishwasher, fridge recess, pantry and ample storage
Tiled master bedroom with featuring lighting, built-in robes and open-plan ensuite with bath, double vanity unit, shower with rainfall showerhead, toilet and storage
Outside
741sqm block
Alfresco area with shade blinds
Pizza oven
Pool
Pool house/granny flat with tiled flooring, bedroom, living/dining area and kitchenette with island bench, fridge recess, and underbench and overhead storage. Scope to add a bathroom
Front balcony
Rear balcony with alfresco area
Garage with tandem parking for three cars and access to the backyard
Gated side access to both sides of the house, one is wide enough to allow backyard access and provide parking for a boat, trailer, jetski etc.
Two driveways
Established front gardens with reticulation and bore
Solar hot-water system
*Disclaimer: This document has been prepared for advertising and marketing purposes only. It is believed to be reliable and accurate, but clients must make their own independent enquiries and must rely on their own personal judgment about the information presented. Kim Turner Real Estate provides this information without any express or implied warranty as to its accuracy. Any reliance placed upon it is at the client's own risk. Kim Turner Real Estate accepts no responsibility for the results of any actions taken or reliance placed upon this document.*








 View more
View more View more
View more View more
View more View more
View more
