An exceptionally beautiful home sprawling over 958m2 offering all the character and charm of the Tudor style as originally constructed in 1935 renovated to suit today's lifestyle.
Substantial in every way, you have a myriad of choice in accommodation; vast living spaces will delight entertainers, the kitchen offers style and sensibility while 5 generous bedrooms with built-in robes and 2 bathrooms are ideal for extended or teenaged families. Quality soft furnishings feature throughout.
As you would wish, the glorious character detailing has been lovingly and authentically preserved, from the original jarrah timber floors, to the box beam and ornate domed ceilings, picture rails, decorative timber archway and diamond leadlight windows.
Ample in proportion, the vast bedrooms are complemented by a plethora of living and entertaining options. Set over two levels with the downstairs section offering formal sitting room with fireplace, master bedroom with ornate stone surround fireplace and bay window plus walk-in robe and marble vanity ensuite bathroom. A powder room with double vanity is available for the convenience of family and friends.
Open plan kitchen, dining and family room overlooks the private rear garden. The provincial style kitchen features extensive cabinetry with timber benchtops, a massive pantry, 900mm Smeg electric oven with gas cooktop, and Bosch dishwasher. Another living room is accessed from the family room and the current owners use this space as the television viewing room. However, this room could be utilised as a formal dining room if preferred. There is also a study accessed from this area together with the laundry facilities. The original garage has now been sealed and is an excellent storage space or home office if required.
It's a teenagers paradise upstairs and accommodates an additional 4 bedrooms, bathroom and living space. A most substantial floorplan for a big family. Fortunately a home this size has ducted reverse cycle air conditioning, ceiling fans, gas heating in the family room plus a 16 panel 3kw solar power system.
The outdoor environment wonderfully enhances the home - secure, private and overlooking Brownhill Creek. The current owners have absolutely relished living in this space and have created a well established and unexpected urban paradise in the meandering Mediterranean style garden. Gravel pathways lead you to discover beauty, perfume and an abundance of fruit including apricot, pecan, lemon, blood orange, orange, lime, persimmon, pomegranate, walnut, macadamia, peach, fig, quince, cherry and olive trees. Even more space for a veggie garden and a few chooks.
Excellent off street parking for few vehicles plus the bonus of double garaging which is the icing on the cake.
The convenience and desirability of the location cannot be overstated with the Mitcham Shopping Centre at the end of the road. Public transport with both train and bus very close plus a smorgasbord of excellent public & private schools that will vie for your attention.
Ct / 5963/887
Council / City of Mitcham
Zoning / R
Built / 1935
Land / 958m2
Frontage / 20.17m
Internal / 280m2
Council rates / $2091pa
Water rates / $539.69pq
Es levy / $469.05pa
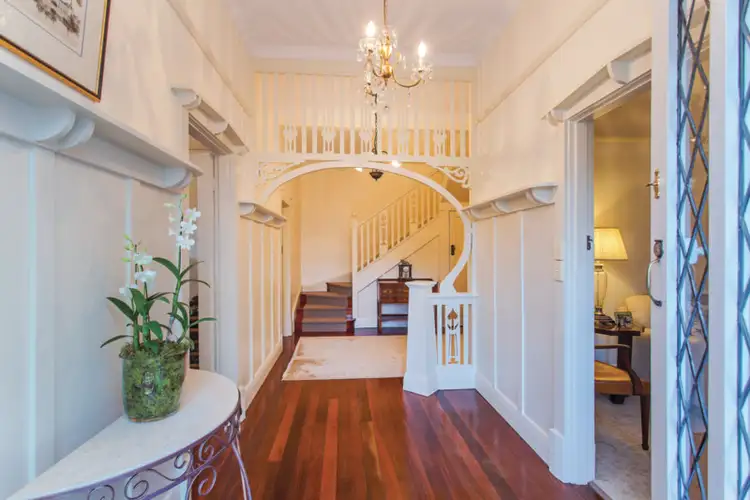
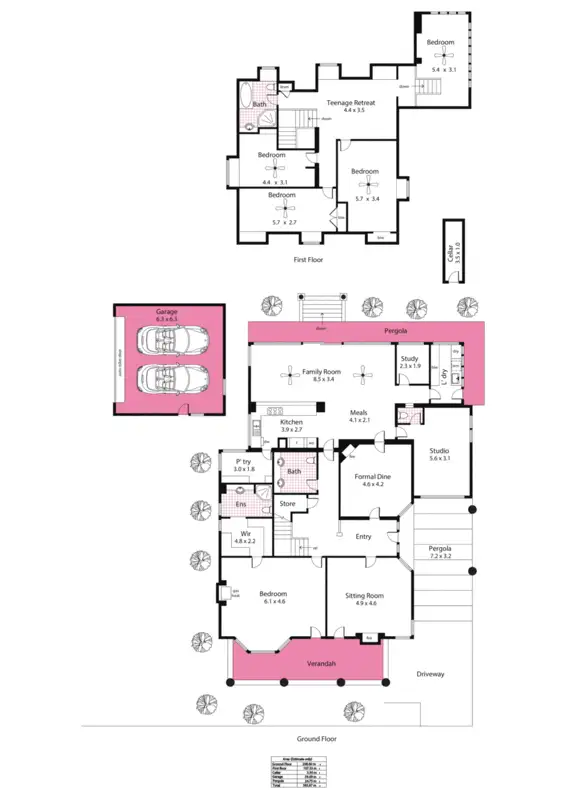
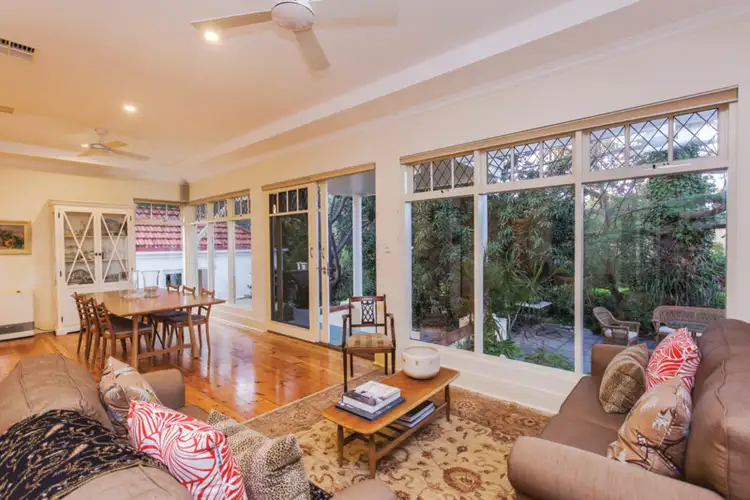
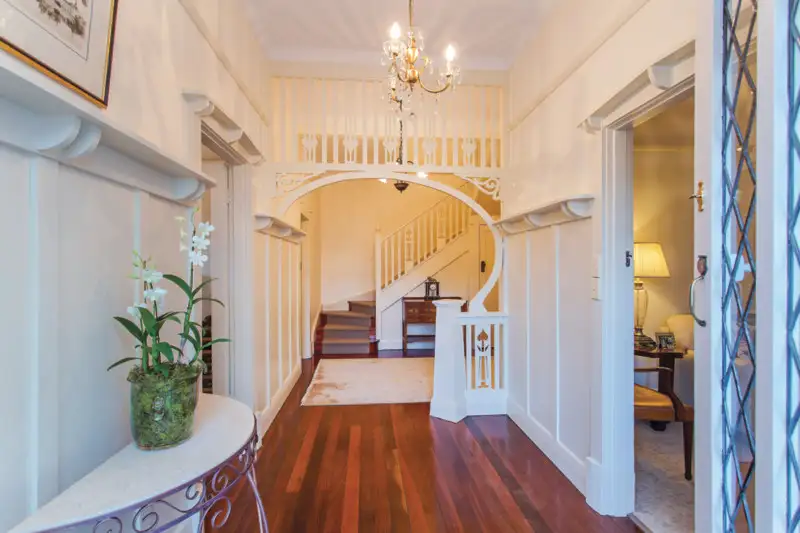



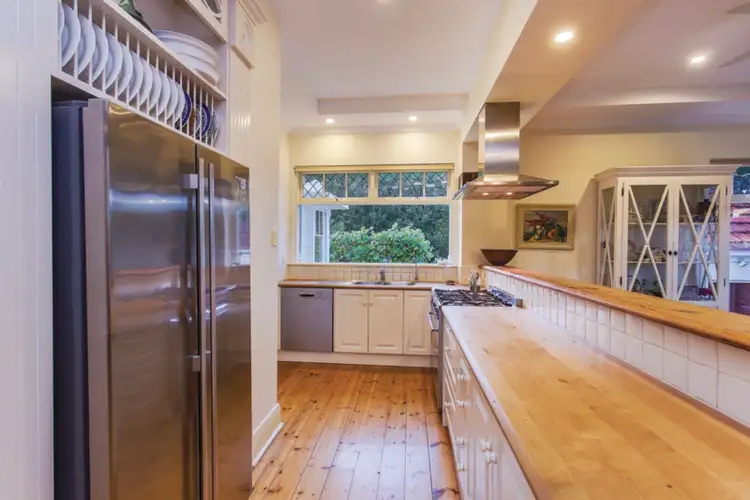
 View more
View more View more
View more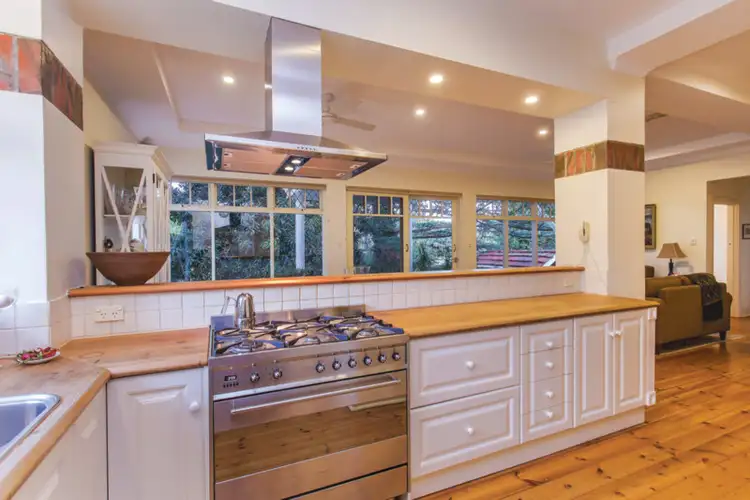 View more
View more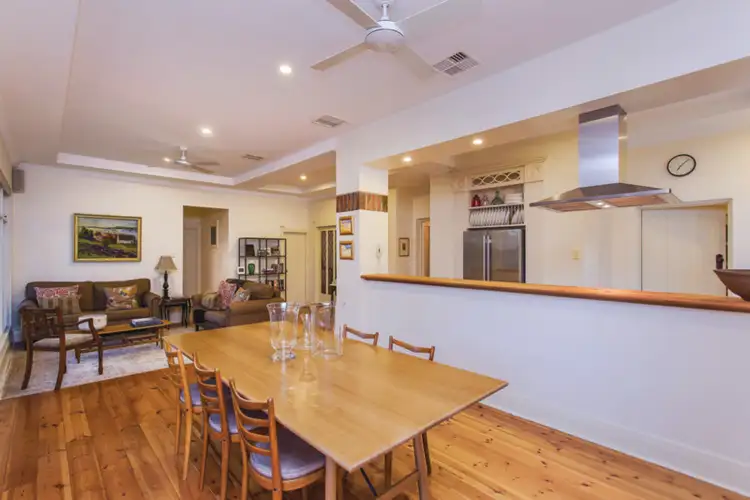 View more
View more
