Peacefully set at the end of a quiet and tree lined court, this idyllic family home features four bedrooms, a separate study, two bathrooms, a triple garage, and is set on a huge 701m² allotment.
Beautifully built, an expansive front yard welcomes you with a fully paved driveway, three-metre wide side access, triple garage, and a timeless brick facade. Upon entry to the home, the wide hallway will evoke a sense of grandeur and showcases the neutral tiled flooring that flows throughout the home. The separate study or fifth bedroom is positioned to the front of the home and boasts lush front yard views. Also, benefiting from the front yard views is the master suite. Well proportioned and carpeted, the master suite features a his and her WIR and a spacious ensuite with double shower and dual sink vanity.
The first of four living spaces is an open lounge area and could easily serve as a multi-purpose space. The second living space looks out to the pergola and features timber shutters, providing a view to the main living zone. Centrally located in the home, the U-shaped kitchen possesses a handy built-in pantry and extra wide fridge space. The kitchen overlooks the open plan living and dining, which personifies ideal family living with a stylish feature wall, and is fully fitted with a cosy gas fireplace.
The outdoor entertainment area that this home offers is sure to impress. Accessed via the side and rear living spaces, the extensive pergola has been well cared for and covers quality paved flooring. The backyard also provides plenty of grass space for kids and pets to play, plus a shed for all the tools. Entertaining year-round in this home will be a dream.
Features include:
- Extensive parking with triple garage, car width side access, and rear garage roller door
- Master suite complete with garden views, his and her WIR's and ensuite
- Minor bedrooms all fitted with BIR's and encompass the main bathroom with separate water closet
- Expansive outdoor living with 9-metre pergola, fully paved flooring, grassed area and garden shed
- Four separate living areas are all generously proportioned
- Separate study or additional fifth bedroom
- Bespoke feature wall fully fitted with a gas fireplace
- Evaporative cooling and ducted heating throughout
Located to the end of a court, this stunning family home provides a peaceful lifestyle while being within an arms reach of all required amenities. This lovingly cared for home is only a short distance to Casey Central Shopping Complex, Casey Central Park, Strathaird Primary School, Cranbourne Golf Club, and various bus routes.
This oversized family home set on a 701m² lot presents the perfect opportunity for a range of families and will not disappoint upon inspection. Call Shami Hamdam 0469709277 to arrange a viewing today.
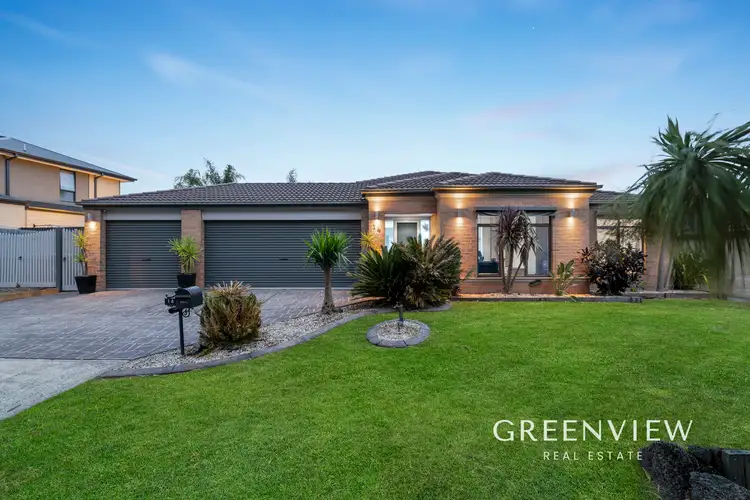
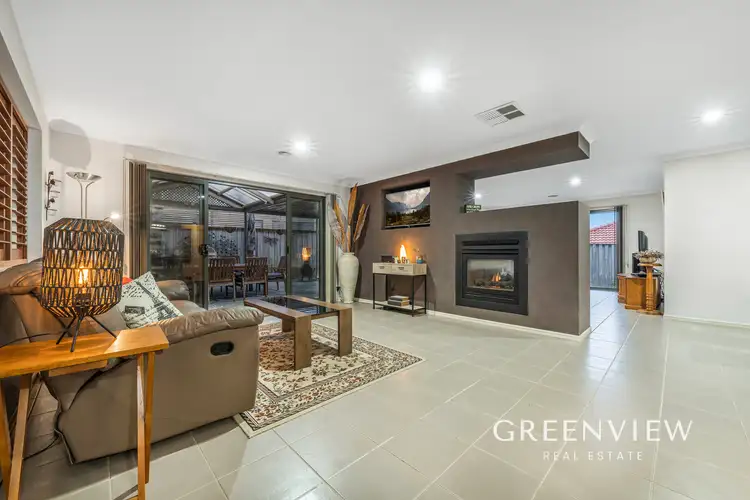
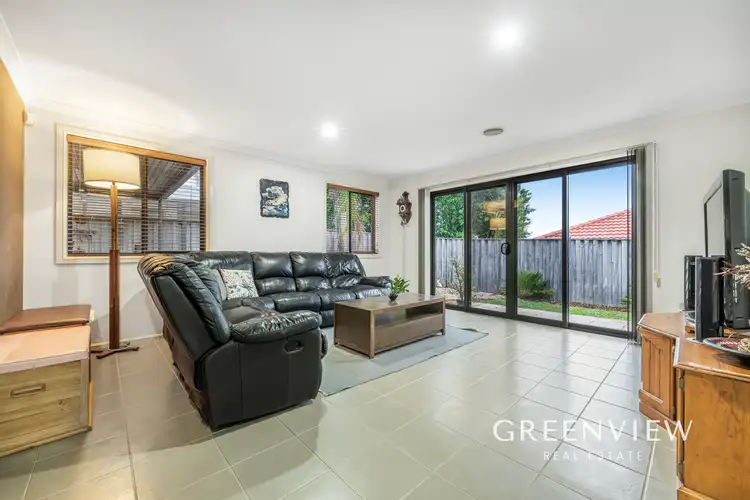
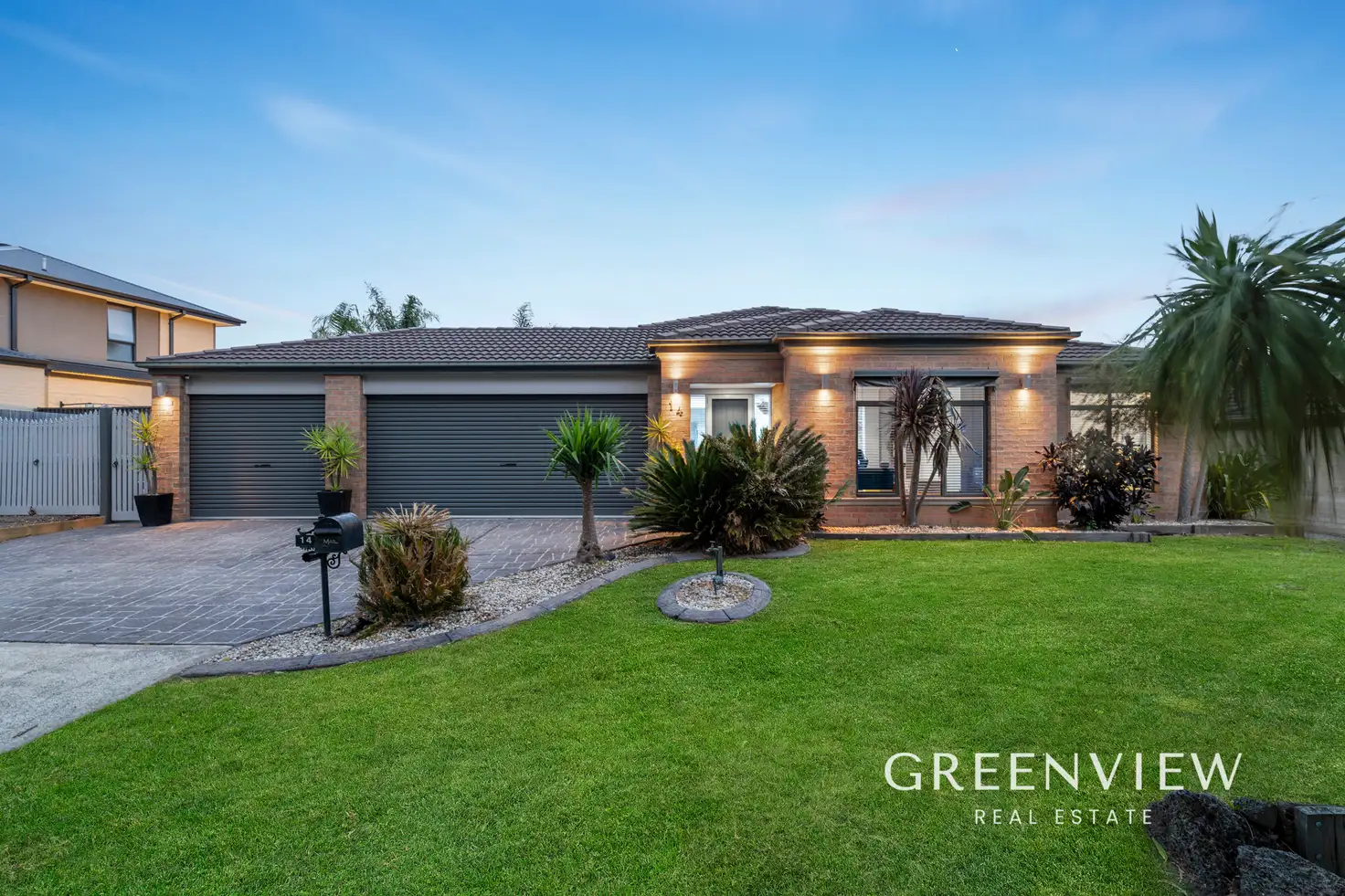


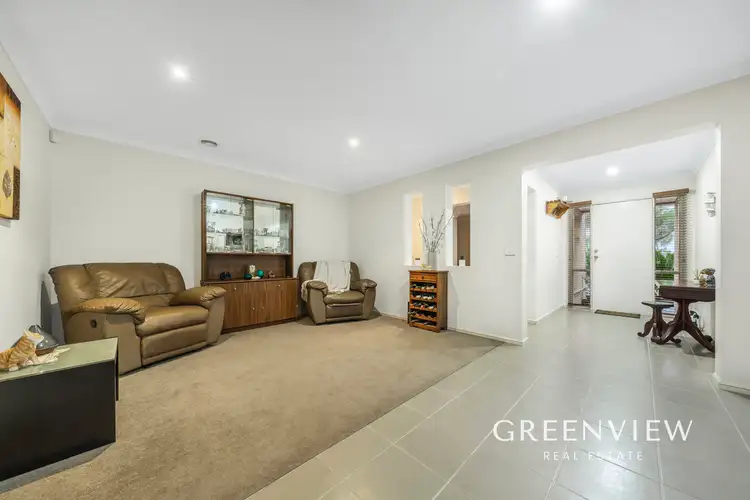
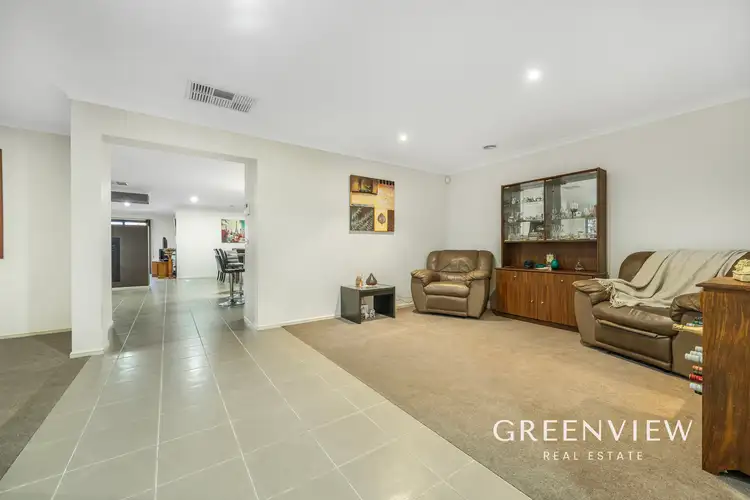
 View more
View more View more
View more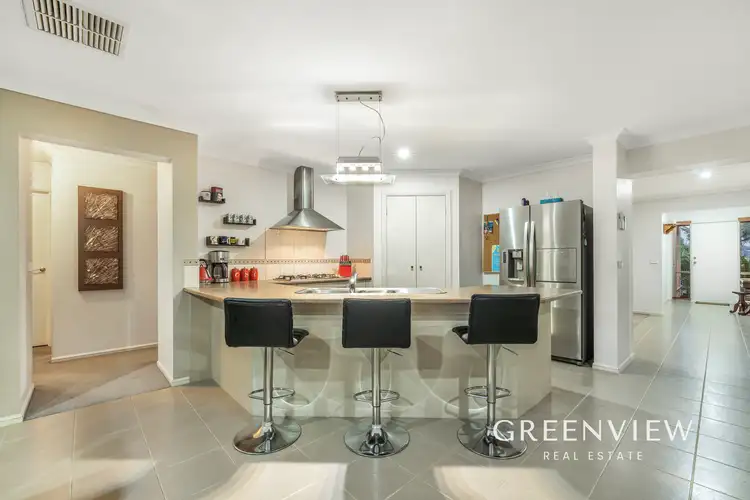 View more
View more View more
View more
