Overlooking Mulanggari Grasslands Nature Reserve is this stunning and amazingly versatile family home, offering 6 bedrooms, a total of 6 bathrooms and 4 separate living areas spread over 390m2 of living.
As you step inside this grand entrance you will be mesmerized by the elegant elements and distinctive design, from the high ceilings with feature recessed lighting to the large marble stone tiles, this home encapsulates pure luxury.
On the main level you will find the first of many impressive bedrooms, the 6th bedroom is huge and boasts a spacious walk-in robe and a stylish ensuite offering floor to ceiling tiles, a wall hung vanity with a vessel sink and a wall to wall frameless shower.
When entering the enormous lounge room, your eyes will instantly be drawn to the feature wall, while the recessed lighting demonstrates the architectural element to the ceiling.
Modern and unique will come to mind when stepping into the rumpus room, comprising a bar area and a fully equipped bathroom offering floor to ceiling tiles, a wall hung vanity and a wall to wall frameless shower.
Entertainers will enjoy the custom kitchen with beautiful stone benchtops and brand new Miele oven and gas cook top. The kitchen is the true heart of the home, which overlooks the bright and airy open plan family and meals area that features triple stacking doors that lead to the tasteful rear alfresco boasting natural timber look tiles and skylights. The built-in kitchenette is well-equipped for entertaining, while being surrounded by an easy care landscaped yard.
Upstairs you will find the grand master bedroom offering a substantial walk-in robe and a Vogue style ensuite featuring floor to ceiling tiles, free standing bathtub, a wall to wall frameless shower and a wall hung vanity with his and her sinks. An abundance of natural light and breathtaking views creates a sense of space and sophistication connecting the main bedroom with the balcony. Bedroom 2, also great in size features a built-in robe and also has its own exquisite ensuite. The 3 remaining king sized bedrooms surround the large, contemporary designed main bathroom that includes floor to ceiling tiles, a semi frameless shower, a toilet, bathtub and wall hung vanity. Completing the upper level is the separate powder room and the light filled upstairs living/breakout room.
Located in the peaceful area of Franklin fronting Mulanggari Grasslands Nature Reserve, this home has been thoughtfully designed and finished to the highest of standards. The versatility will be sure to generate significant interest so don’t miss out on this truly exceptional opportunity.
Key features;
- 390m2 internal living
- 479m2 total living under roofline
- 570m2 level block
- Grand entrance with built-in storage
- Marble stone tiles to main living areas
- Hardwood flooring to rumpus, bedrooms and upstairs
- Recessed lighting to living areas
- Separate lounge room
- Open family and meals area
- Rumpus room with built-in storage, bar and bathroom
- Living area upstairs
- Kitchen with soft close drawers and stone benchtops
- Bosch dishwasher
- Brand new Miele oven and 5 burner gas cooktop
- Powder room both downstairs and upstairs
- Triple stacking doors to alfresco
- Hardwearing natural timber look tiles to alfresco and porch
- Built-in kitchenette to alfresco
- Low maintenance yard
- Grand main bedroom with balcony, walk-in robe, ensuite with floor to ceiling tiles, wall to wall frameless shower, free standing bathtub and wall hung vanity
- Bed 2 with built-in robe and ensuite
- Bed 3 and 4 with built-in robes
- Bed 6 is situated at the front of the home with walk-in robe and ensuite
- Main bathroom featuring floor to ceiling tiles, semi-frameless shower, toilet, bathtub and wall hung vanity
- Double garage with internal access
- Daikin ducted heating and cooling, control panels downstairs and upstairs
- Samsung secure intercom system
- Security alarm system
- NBN connected
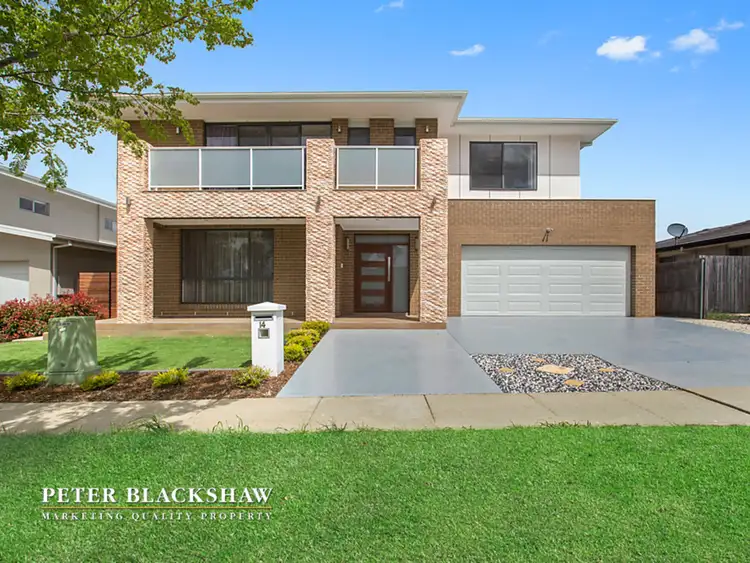
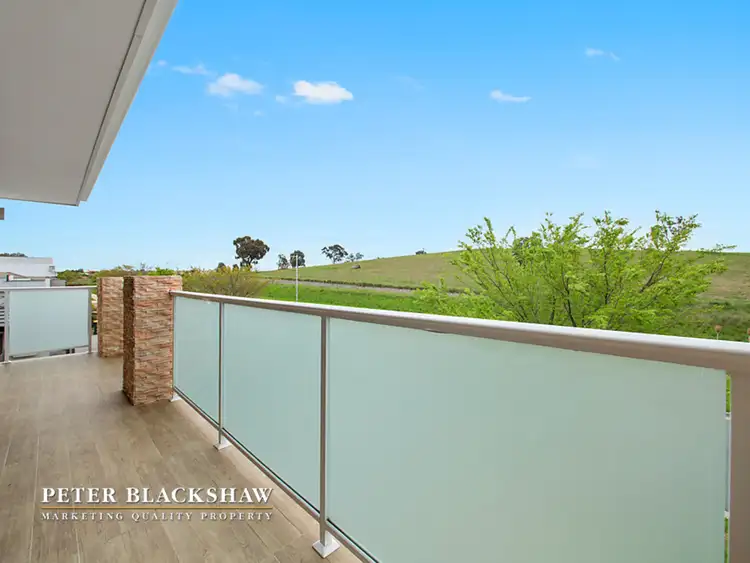




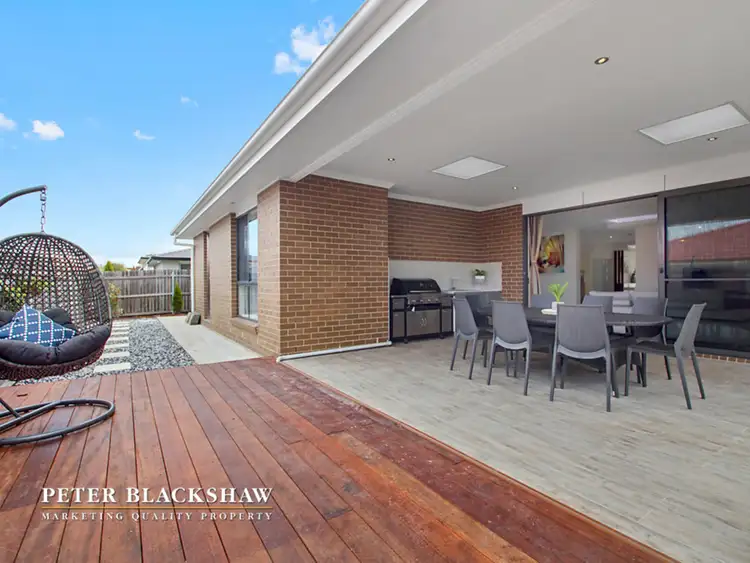
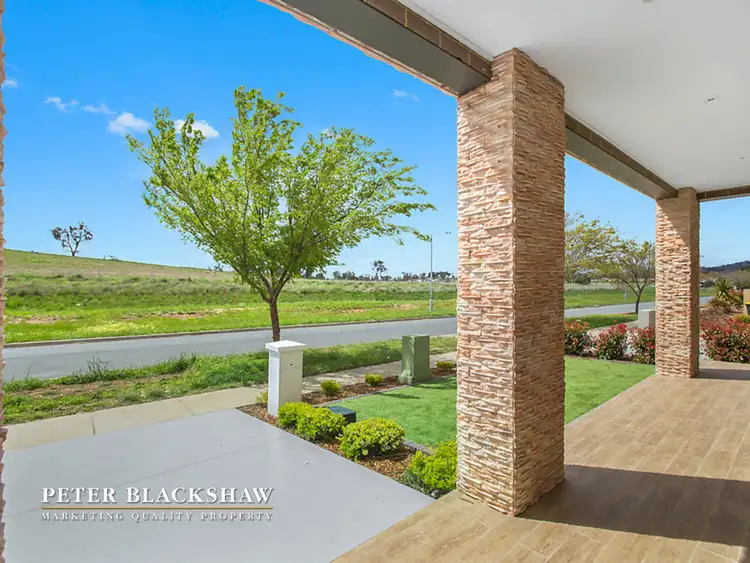
 View more
View more View more
View more View more
View more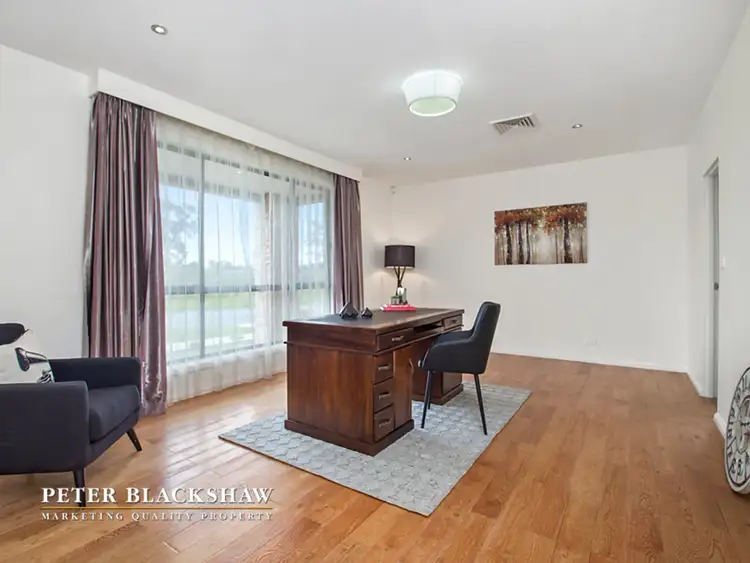 View more
View more
