“A large family home with space for multiple cars, boats & trailers!!”
Your dream home set on an incredible 733sqm block nestled in a vibrant family neighbourhood offering space and comfort for the entire family to enjoy an amazing opportunity in a highly sought-after location. Positioned only 45 minutes from Melbourne CBD and within proximity to Woodgrove Shopping Centre and an abundance of local community shops, schools, childcare, health and medical facilities, hospitals, and other services you will have the best of everything right at your doorstep!
The home welcomes you with an elegant wide entry with high ceilings that's branched out into multiple living & entertaining areas including a formal lounge, main family living & dining area that flows seemingly into the spacious kitchen, leading to an undercover outdoor entertainment area and a separate theatre room. Upstairs you will find a private retreat/rumpus with a cozy study nook.
* Hosting 5-spacious bedrooms, including an over-sized master bedroom with parent's retreat, a private balcony with amazing views for those morning coffees, stunning ensuite with a double shower with twin shower heads on both sides, double vanity, spa bath, separate toilet and his & hers spacious WIR's.
* Kitchen fitted with large modern stainless-steel appliances, microwave nook and a huge walk-in pantry boasting more than enough space for all your kitchen essentials.
* 2 central bathrooms both upstairs and downstairs.
* A large laundry with bench & cupboard space and external access.
* Central heating & evaporative cooling, and split system systems on both levels for additional comfort.
* 3 car remote-control garage with drive through access and side access
* Immaculate, low maintenance landscaped back yard perfect for all year-round family use.
* Some additional highlights include solar panels, quality window furnishings throughout, overflowing with superior quality and light-filled lustre, abundance of storage and lots more.
Opportunities like this are rare to find, please call us to arrange your private inspection today!

Alarm System

Built-in Robes

Ducted Cooling

Ducted Heating

Ensuites: 1

Living Areas: 4

Study

Toilets: 3
Close to Schools, Close to Shops, Close to Transport, Drive through access, Heating, High ceilings
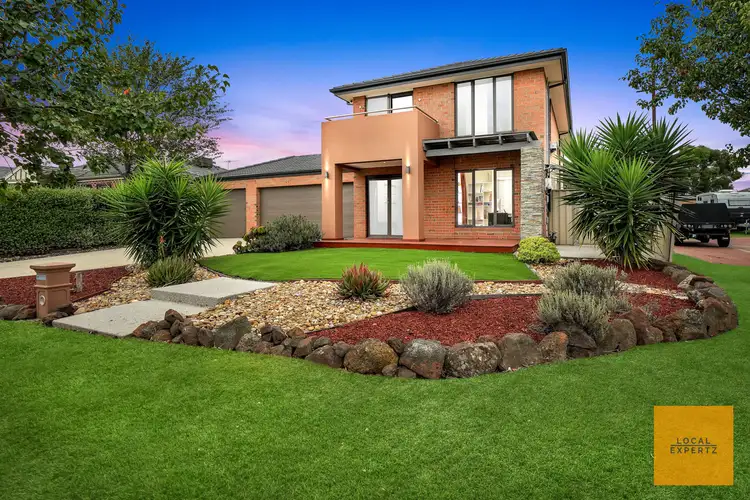
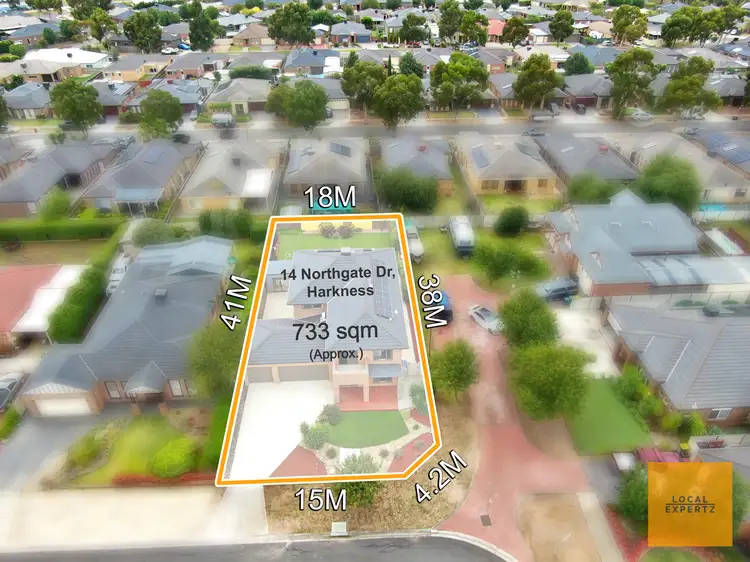
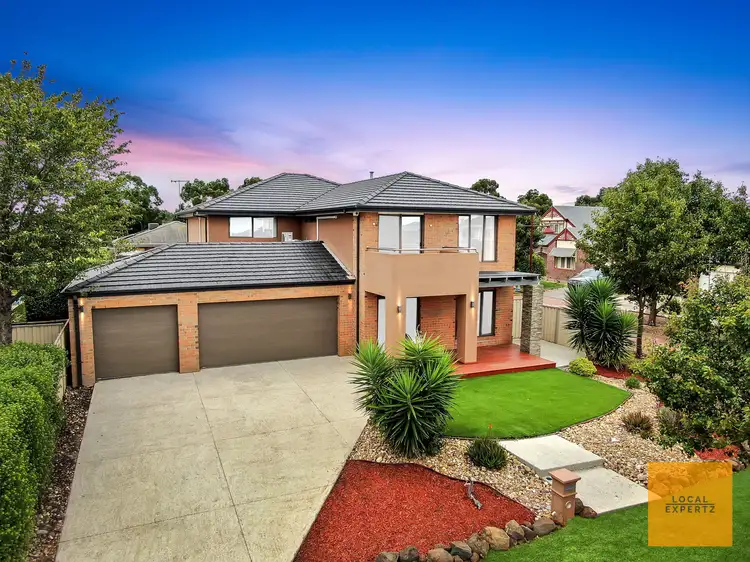
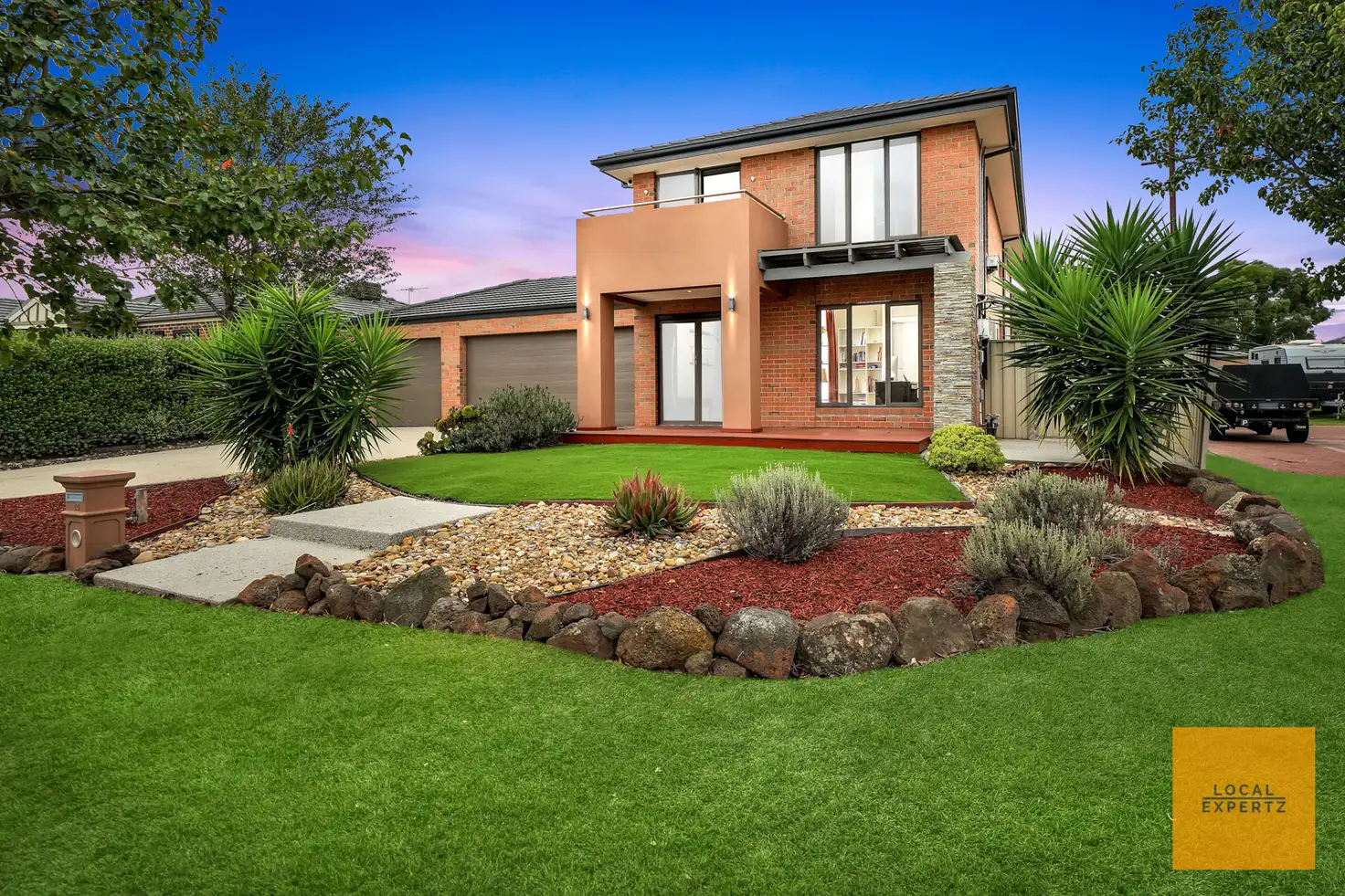


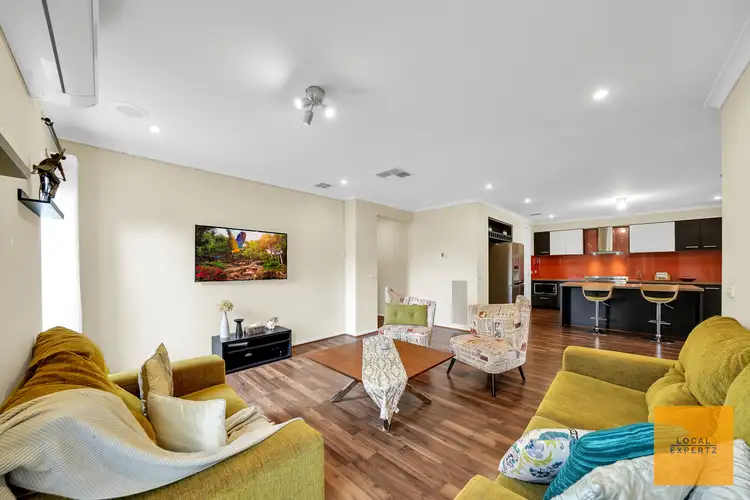
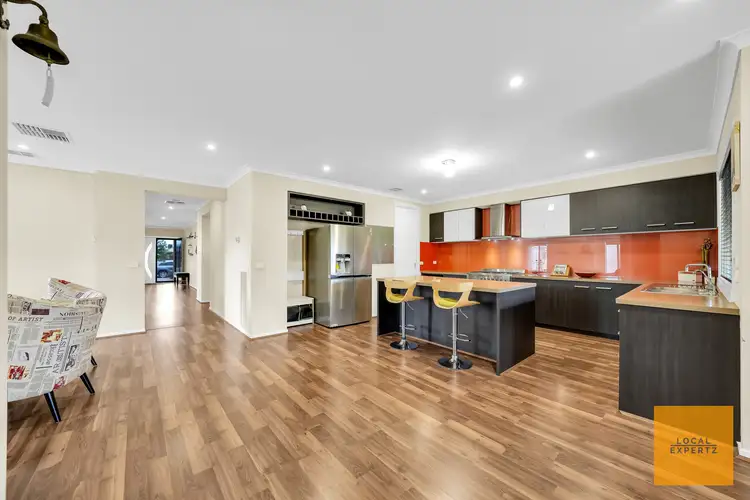
 View more
View more View more
View more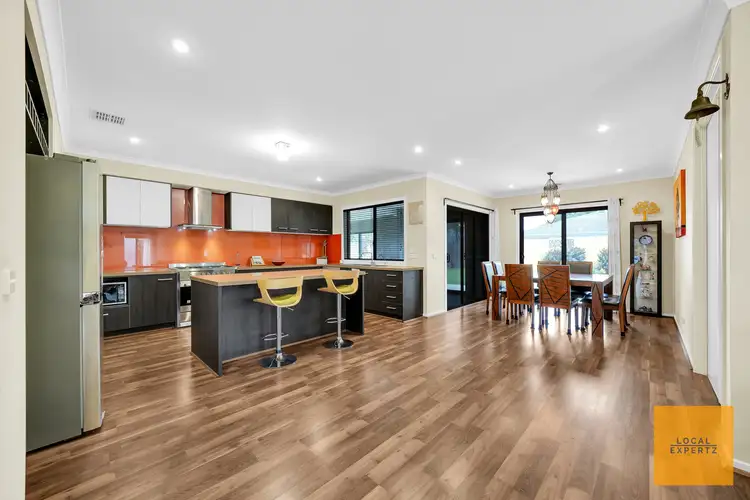 View more
View more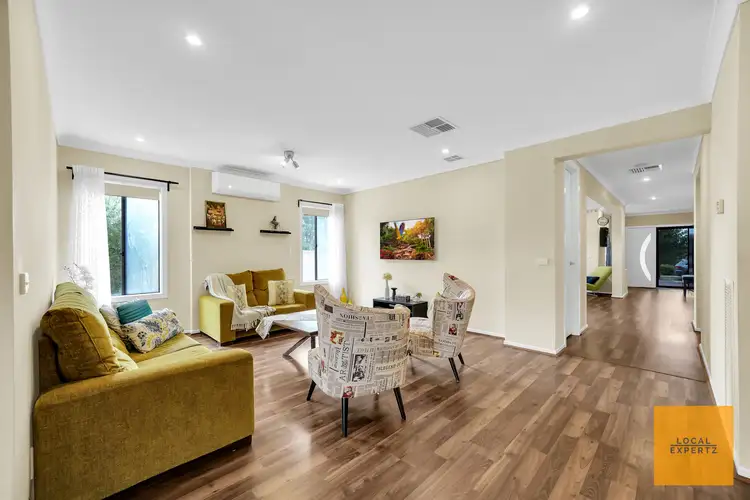 View more
View more
