$540,000
4 Bed • 2 Bath • 1 Car • 798m²
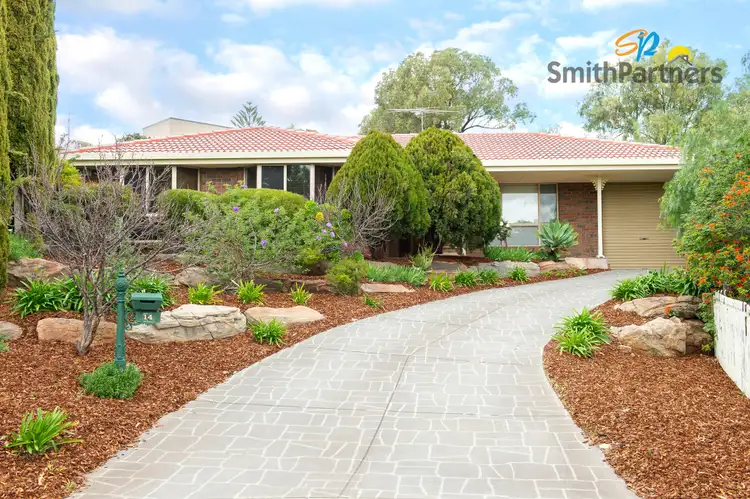
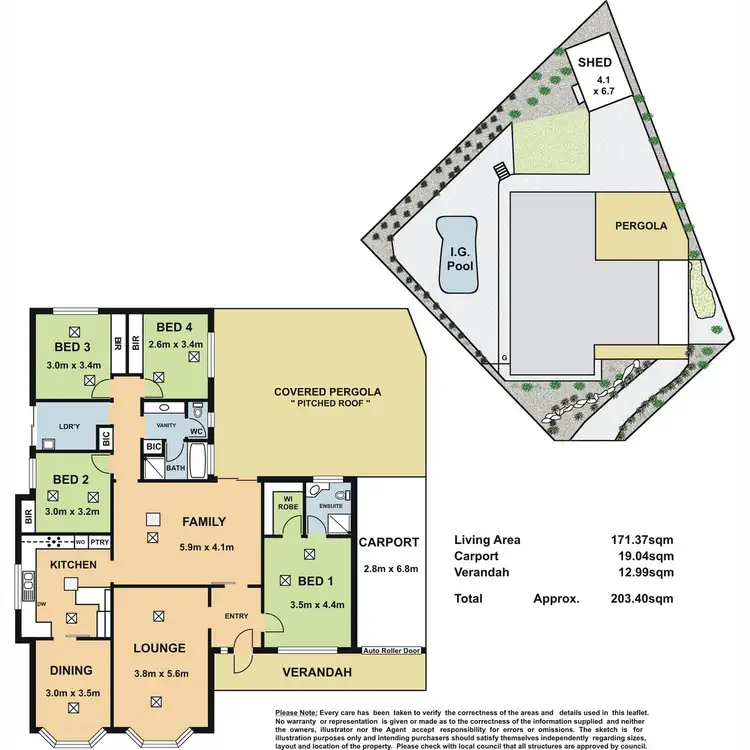
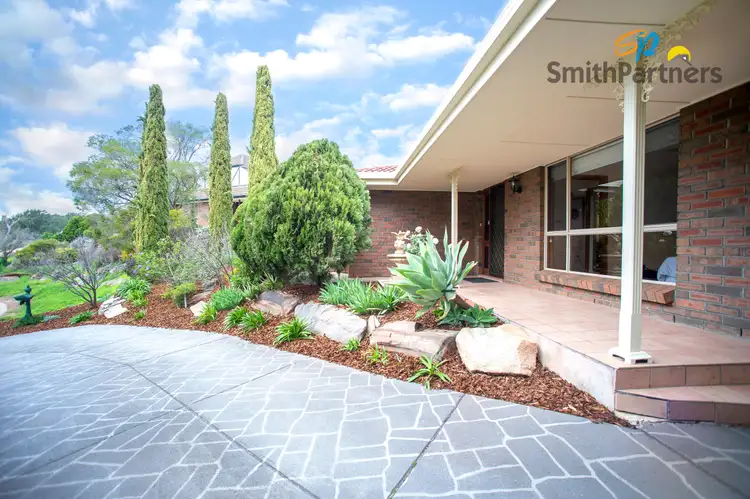
+17
Sold
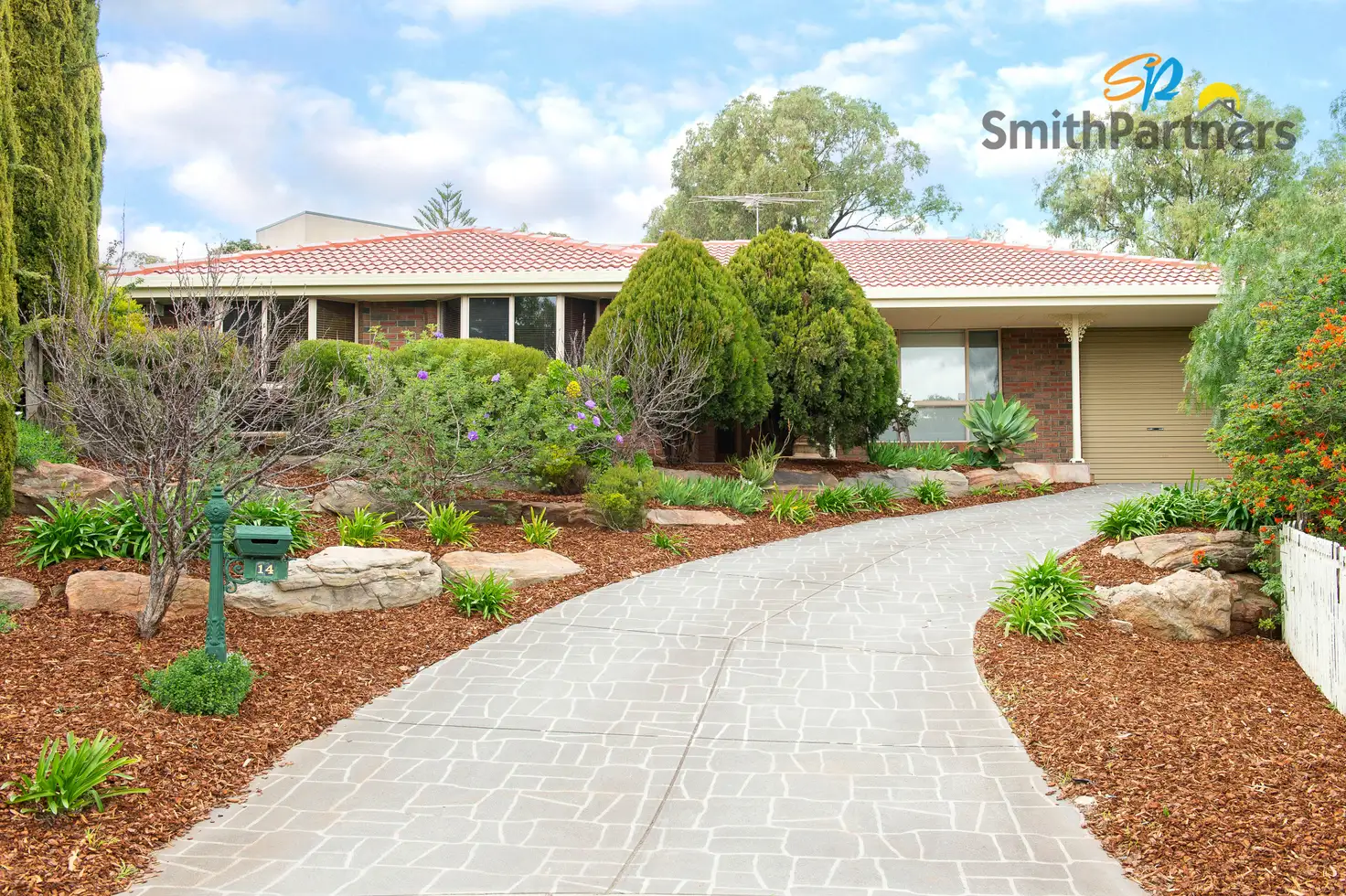


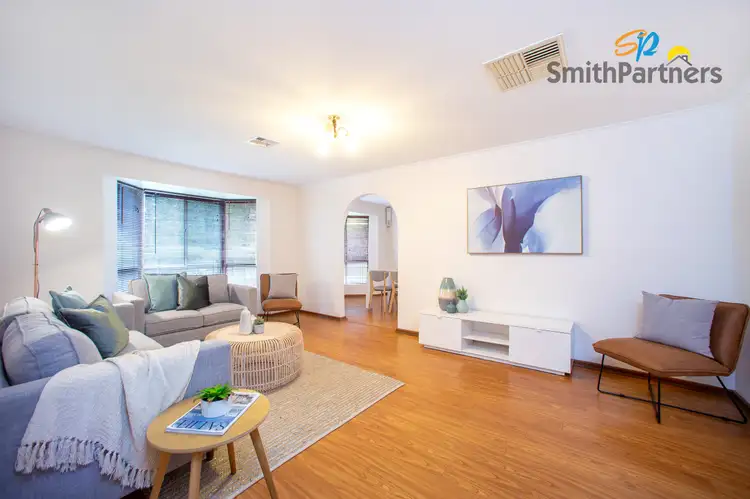
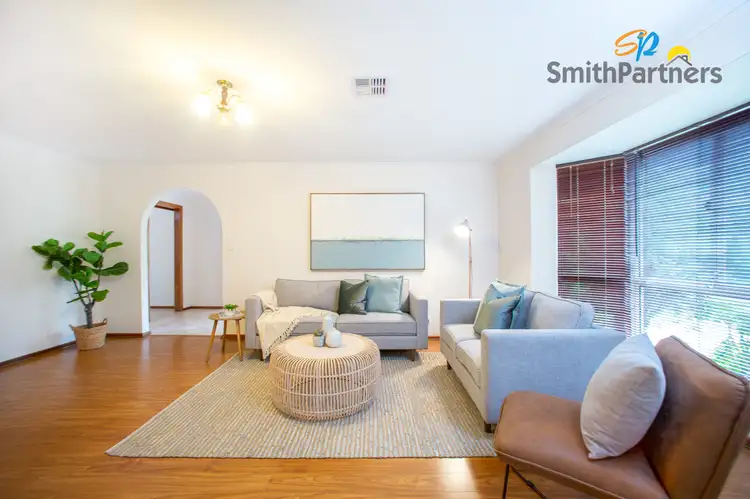
+15
Sold
14 Northridge Court, Wynn Vale SA 5127
Copy address
$540,000
- 4Bed
- 2Bath
- 1 Car
- 798m²
House Sold on Tue 22 Oct, 2019
What's around Northridge Court
House description
“Space, Serenity & Style!”
Building details
Area: 193m²
Land details
Area: 798m²
Interactive media & resources
What's around Northridge Court
 View more
View more View more
View more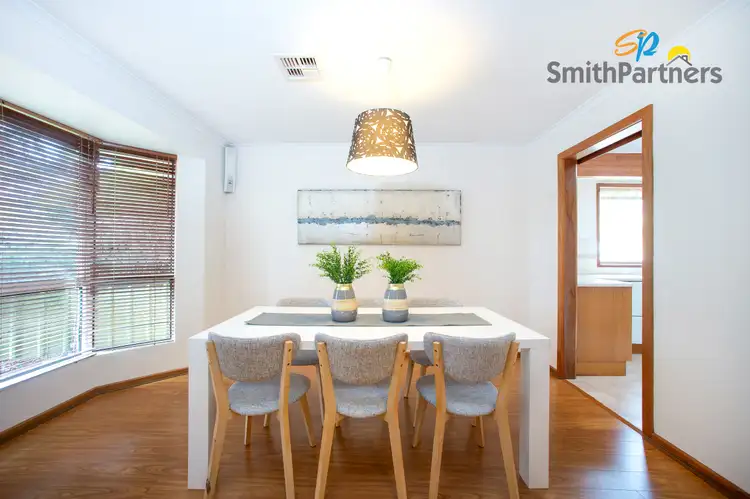 View more
View more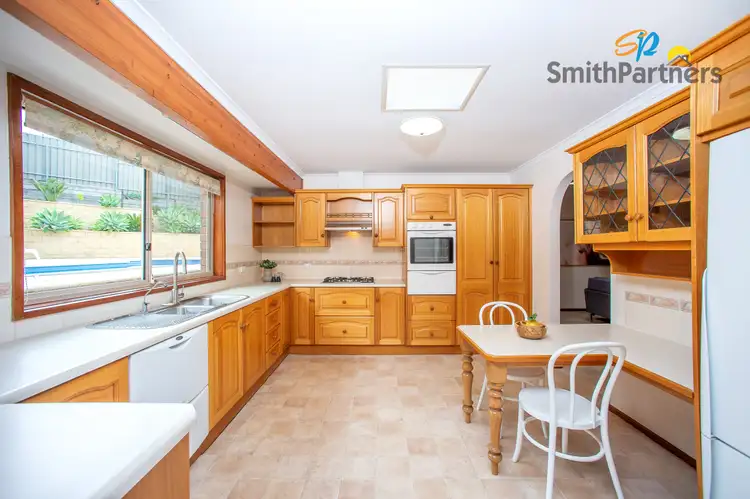 View more
View moreContact the real estate agent

Ryan Smith
Smith Partners Real Estate
0Not yet rated
Send an enquiry
This property has been sold
But you can still contact the agent14 Northridge Court, Wynn Vale SA 5127
Nearby schools in and around Wynn Vale, SA
Top reviews by locals of Wynn Vale, SA 5127
Discover what it's like to live in Wynn Vale before you inspect or move.
Discussions in Wynn Vale, SA
Wondering what the latest hot topics are in Wynn Vale, South Australia?
Similar Houses for sale in Wynn Vale, SA 5127
Properties for sale in nearby suburbs
Report Listing
