Step into exceptional family living with this spacious and beautifully finished 4 bedroom, 2 bathroom Metricon built home, perfectly positioned in a peaceful cul-de-sac with captivating views to The Summit. Designed with comfort and functionality in mind, this home boasts 2.7m high ceilings that enhance the generous proportions and bring light and air into the expansive open-plan kitchen, living, and dining areas. Whether you're entertaining guests or enjoying quiet evenings with the family, this home offers the ideal setting.
The heart of the home is the designer kitchen, featuring a large stone benchtop, 900mm stainless steel appliances, and a walk-in pantry for ample storage. Flowing effortlessly into the dining and main living area, it’s a space built for both everyday life and special occasions. A large alfresco area extends your living outdoors, perfect for weekend BBQs or relaxing with a drink while taking in the uninterrupted views to The Summit, or a walk across the road to the park.
With three generous living areas, there’s room for the whole family to spread out, work, study, or unwind. The master suite is a true retreat, complete with a massive walk-in robe and private ensuite, while the remaining bedrooms feature built-in robes and share a stylish, well appointed bathroom. Set on a generous 640m² block, there's ample space for kids and pets to play, all in a highly sought-after location known for its tranquillity and scenic outlook.
Special Features:
• Quality build by Metricon Homes
• 4 spacious bedrooms, including master with ensuite & large WIR
• 3 separate living areas
• High 2.7m ceilings throughout
• Stone benchtop and 900mm stainless steel appliances in kitchen
• Large walk-in pantry
• Open-plan living/dining flowing to alfresco area
• Generous 640m² block
• Scenic views to The Summit and park opposite
• Quiet cul-de-sac location
• Built-in robes to all additional bedrooms
• Stylish main bathroom with separate toilet
• Ducted reverse cycle
This is your opportunity to secure a high-quality family home in a premium location that offers space, comfort, and stunning views. With its generous layout, stylish finishes, and unbeatable setting in a quiet cul-de-sac with park frontage, this home is the complete package for families who want more. With close proximity to local schools, REVL, Snap Fitness, Drakes Foodland, restaurants and all the amenities Mount Barker has to offer. Inspect today and experience the lifestyle this exceptional property provides.
CALL RUTH FERGUSON (0497 760 570) or CLINT RAY (0419 244 502) TODAY TO ARRANGE YOUR INSPECTION
Specifications:
CT / 6226/882
Built / 2020
Council / Mount Barker
Zoning / Master Planned Neighbourhood
Land / 640sqm
All information provided has been obtained from sources we believe to be accurate, however, we cannot guarantee the information is accurate and we accept no liability for any errors or omissions. Interested parties should make their own inquiries and obtain their own legal advice.
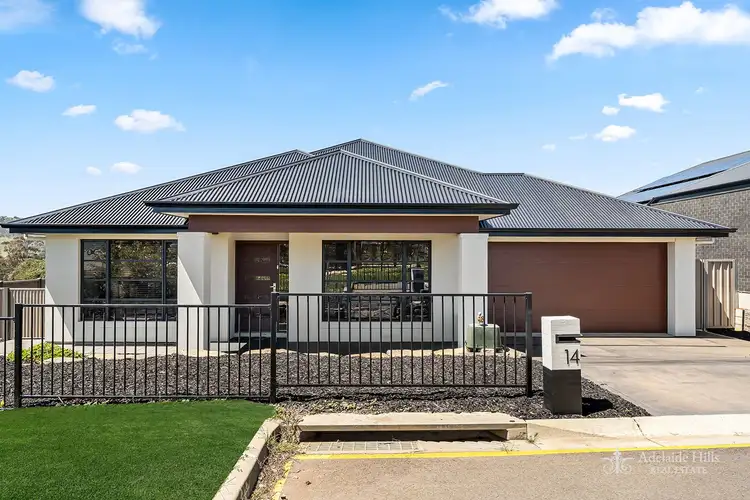

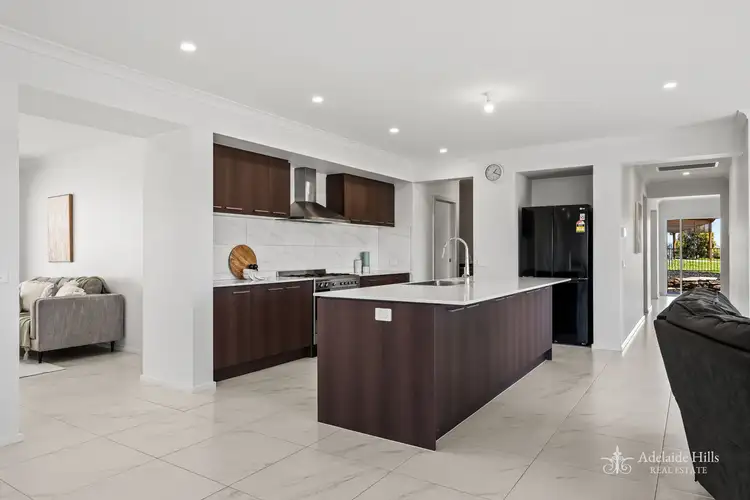
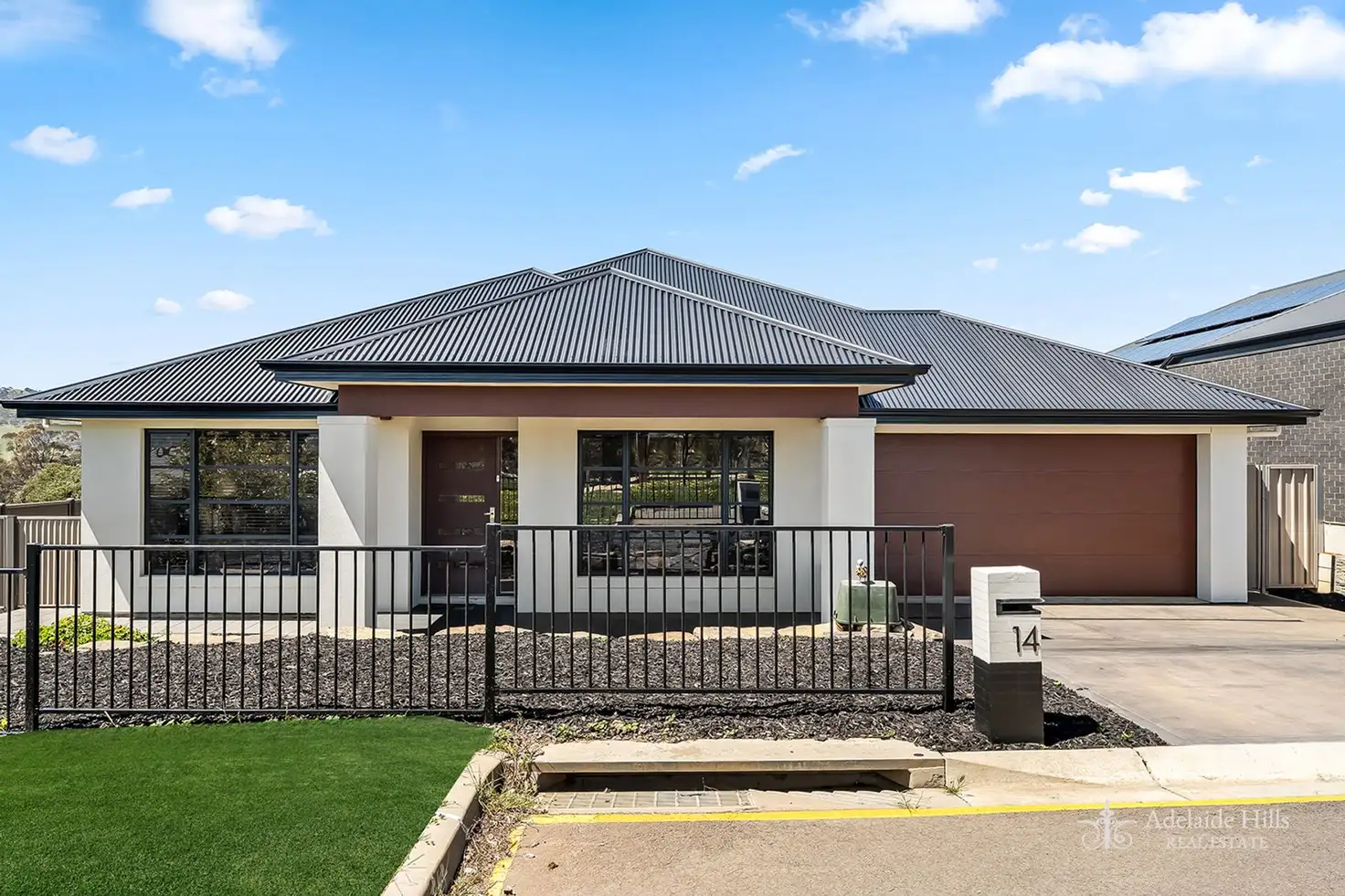


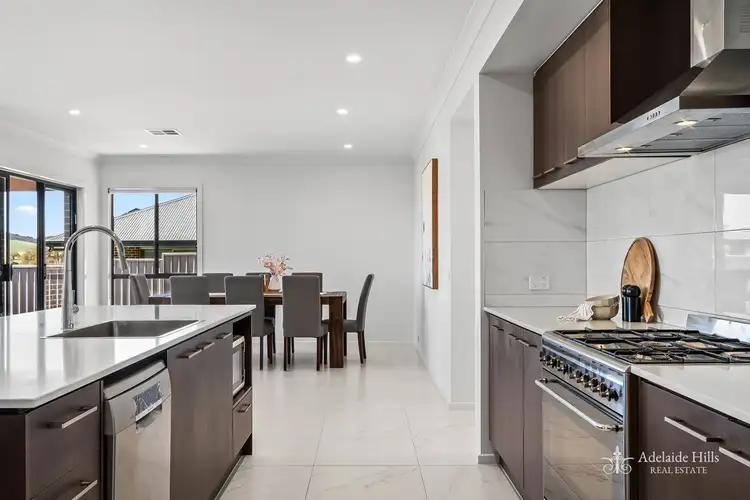
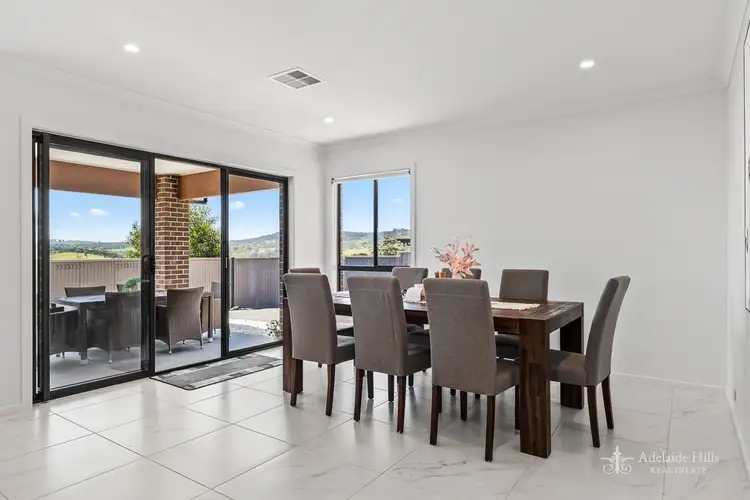
 View more
View more View more
View more View more
View more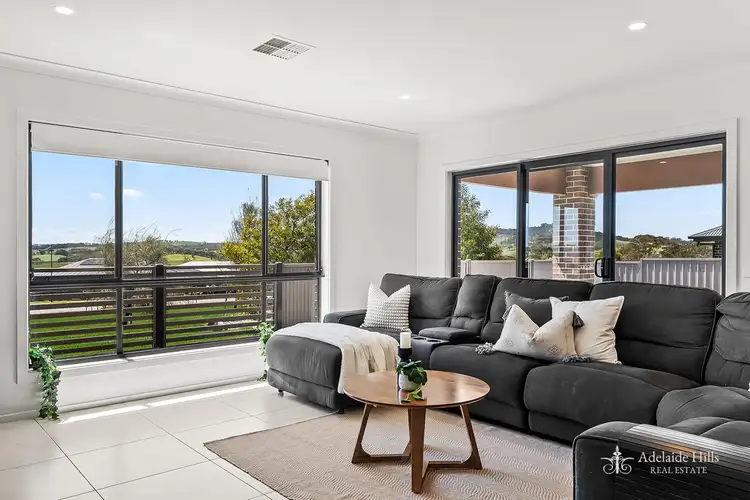 View more
View more
