“WATCH THE WAVES BREAK!”
High $4 Millions
This big-hearted family home has a special feeling about it, which is impossible to put into words or capture in photos. It manages to be large and laid-back, yet still luxurious and it's positioned in a magical spot - steps from the beach and directly across from the expansive Swanbourne Reserve.
Local kids enjoy constant adventures, exploring the area's natural wonders and playing at the fields, tennis courts, parks and on the extra wide verges. Parents will love being a short stroll from the new local favourite, The Shorehouse restaurant & cafe, as well as all the renowned offerings 1km up the road on Cottesloe Beach.
There's plenty of attraction at home too. Highlights include the sweeping ocean views, the expansive north-facing entertaining areas and the versatility that the floor plan provides. Configured 'penthouse style', the upstairs level contains the kitchen/dining, lounge and terrace, as well as an incredible light-filled laundry, the master bedroom and its dressing room/study (or 5th bedroom).
Downstairs is a children's paradise, with equally large bedrooms, huge living areas and a games room that opens up to the outdoors at both ends. The ocean views can be enjoyed from both levels; the gentle waves providing a constant soundtrack.
The backyard is extraordinary. Private, shady and sheltered from the sea breeze, it features vine-draped trellises and prolific Bougainvillea blooms - a stylish setting for garden parties or casual gatherings.
A separate studio tucked away at the back of the block, has an additional bedroom and bathroom ? perfect for an older teen, relative, au pair or even as a work space.
This is a dream home in a dream location - that once-in-a-lifetime purchase that promises many years of treasured memories to come.
Magical position steps from the beach
Sweeping ocean & beach views on both levels
Directly opposite Swanbourne Reserve
Expansive north-facing entertaining areas
Big 885sqm block with extraordinary backyard
Large and laid-back, yet still luxurious
Versatile floor plan with multiple zones
Separate studio has a bedroom & bathroom
Within 3km of Perth's top schools
An once-in-a-lifetime purchase!
Land:Lot Size: 885 sqm
Parking:2 Lock-up Garage
Remote
Secure
Externals:Outdoor Entertainment
+ Reticulation
+ Courtyard
Internals:1 Study
Heating: reverse cycle
+ Dining
Cooling: reverse cycle
+ Living Room
+ Games

Air Conditioning

Toilets: 3
Built-In Wardrobes, Close to Schools, Garden, Secure Parking, Polished Timber Floor
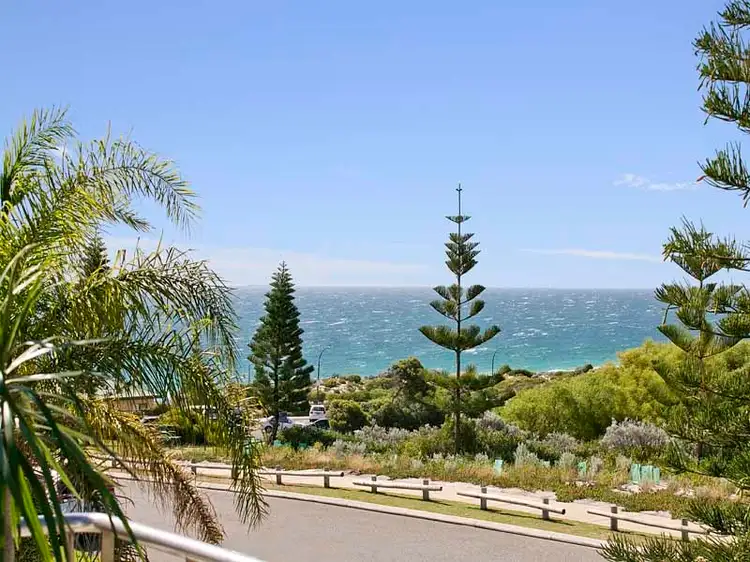
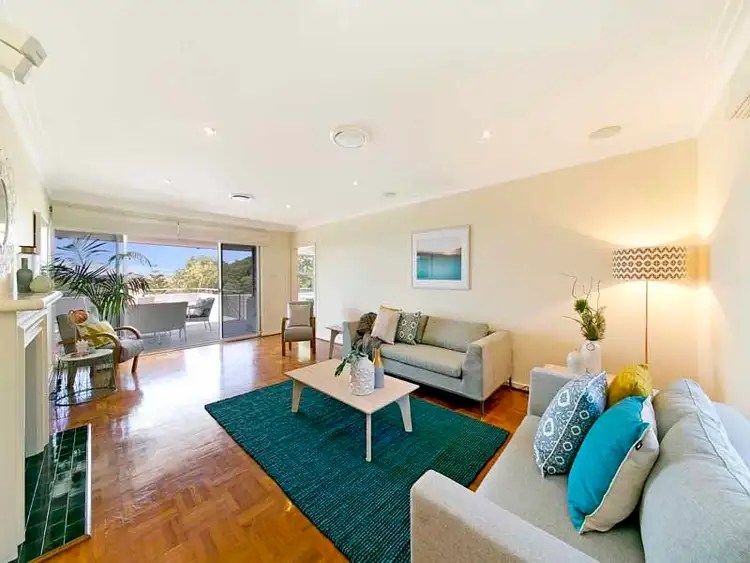
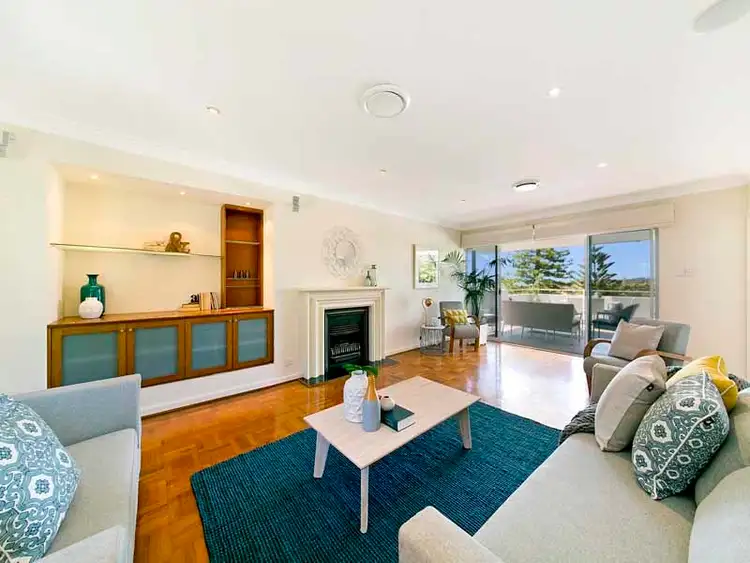
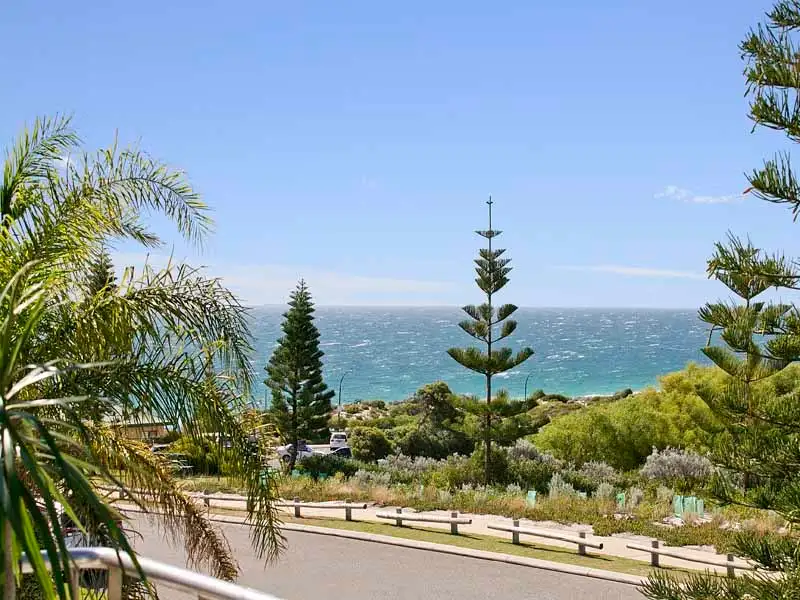


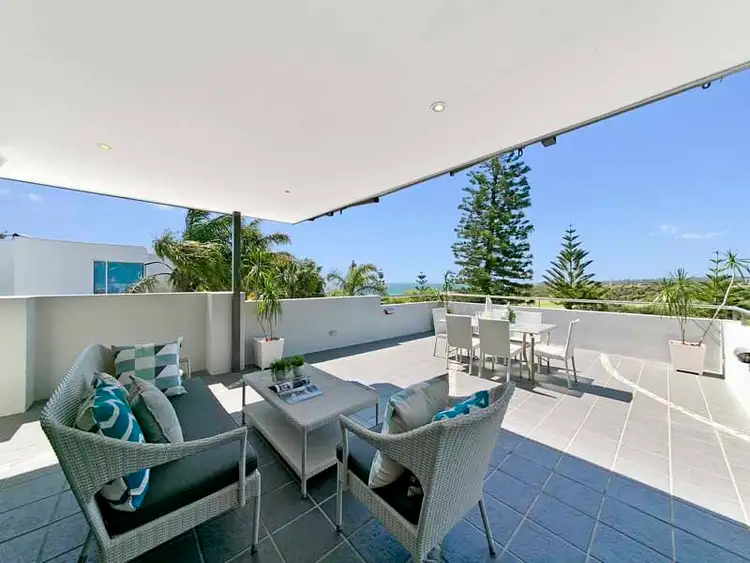

 View more
View more View more
View more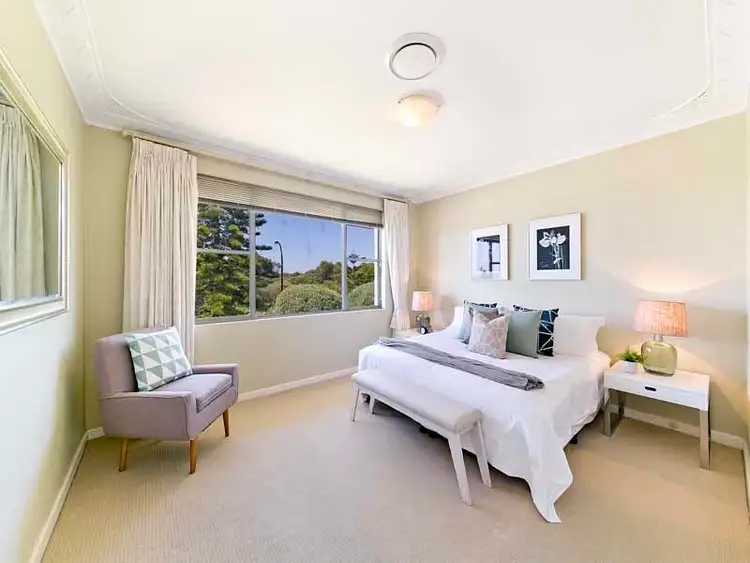 View more
View more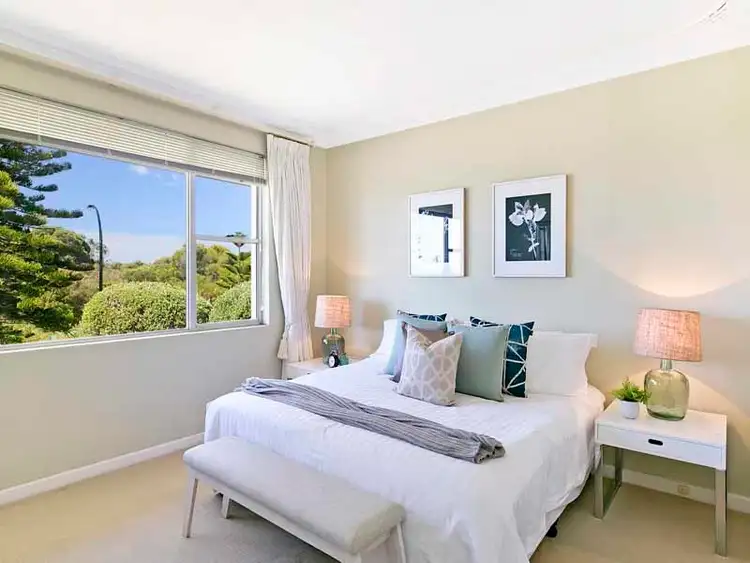 View more
View more
